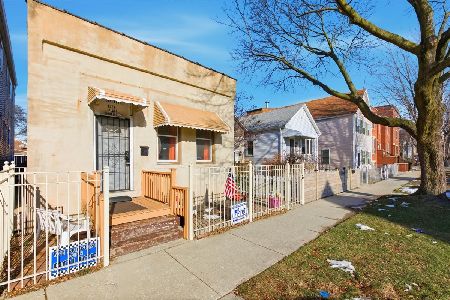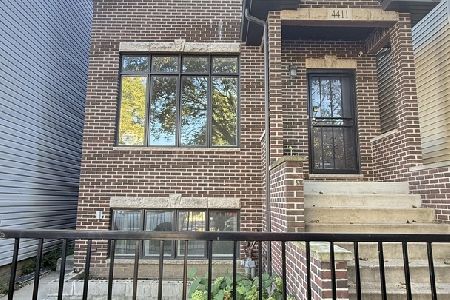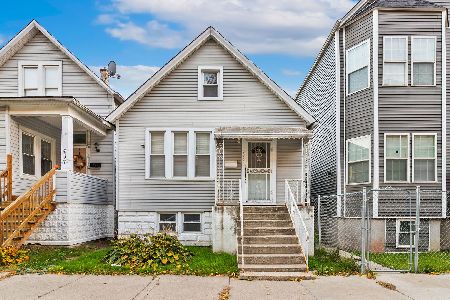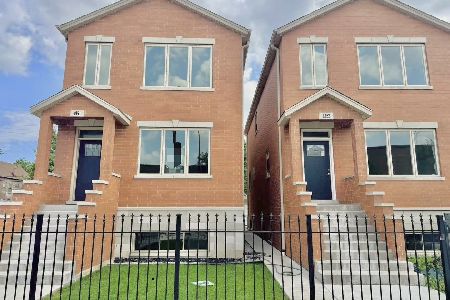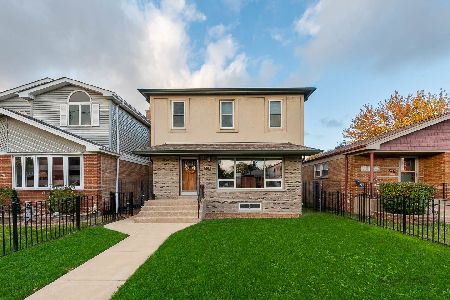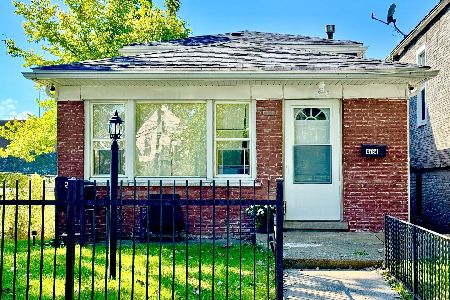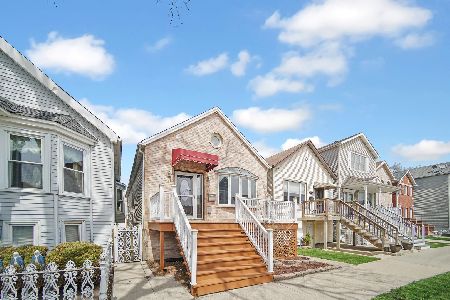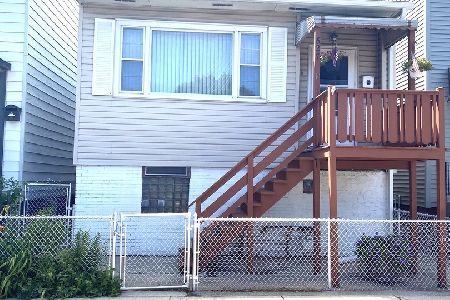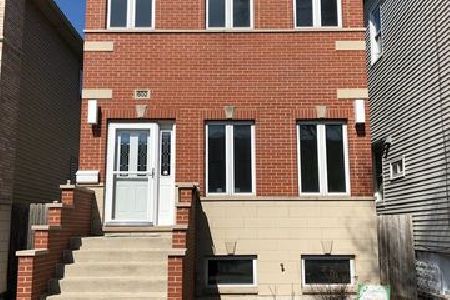613 46th Street, New City, Chicago, Illinois 60609
$340,000
|
Sold
|
|
| Status: | Closed |
| Sqft: | 2,893 |
| Cost/Sqft: | $118 |
| Beds: | 3 |
| Baths: | 3 |
| Year Built: | 1907 |
| Property Taxes: | $3,969 |
| Days On Market: | 2742 |
| Lot Size: | 0,07 |
Description
Exceptional Layout - Open Floor plan upon Entry. Beautiful Cathedral Ceiling offering spacious and a comfortable home feeling instantly. Large Eat-in-Kitchen with plenty of open space, separate area with high counter top for eating too. Gas Fireplace, Hardwood Floors 1st Flr and upper Hallway. 3 Bedrooms, 3 full baths, Finished Basement with Wet Bar, easy walk out basement with large Laundry Room, Mechanical Room and storage space. Nice Family Room in Basement too. 2 HW Heaters 6 yrs old, Jacuzzi tub. Beautiful brand new rear Deck. Yard has shade under high deck. Family will enjoy the space. Master Bdrm has 2 closets, one inside the other. 2 Car Garage also opens into yard with key control panel. Whole House Attic Fan. Must see to appreciate. Reasonably priced for area. Be sure to checkout the Virtual Tour.
Property Specifics
| Single Family | |
| — | |
| — | |
| 1907 | |
| Full,Walkout | |
| 2 STORY HOME FIN BSMT | |
| No | |
| 0.07 |
| Cook | |
| Canaryville | |
| 0 / Not Applicable | |
| None | |
| Lake Michigan | |
| Public Sewer | |
| 10013228 | |
| 20043280250000 |
Property History
| DATE: | EVENT: | PRICE: | SOURCE: |
|---|---|---|---|
| 9 Oct, 2008 | Sold | $303,000 | MRED MLS |
| 10 Jul, 2008 | Under contract | $344,900 | MRED MLS |
| 11 Mar, 2008 | Listed for sale | $344,900 | MRED MLS |
| 31 Aug, 2018 | Sold | $340,000 | MRED MLS |
| 12 Jul, 2018 | Under contract | $342,500 | MRED MLS |
| 10 Jul, 2018 | Listed for sale | $342,500 | MRED MLS |
| 4 Dec, 2024 | Sold | $130,200 | MRED MLS |
| 13 Sep, 2024 | Under contract | $84,800 | MRED MLS |
| — | Last price change | $84,800 | MRED MLS |
| 5 Sep, 2024 | Listed for sale | $84,800 | MRED MLS |
| 2 Dec, 2025 | Sold | $180,700 | MRED MLS |
| 14 Oct, 2025 | Under contract | $179,700 | MRED MLS |
| — | Last price change | $187,000 | MRED MLS |
| 25 Aug, 2025 | Listed for sale | $189,700 | MRED MLS |
Room Specifics
Total Bedrooms: 3
Bedrooms Above Ground: 3
Bedrooms Below Ground: 0
Dimensions: —
Floor Type: Wood Laminate
Dimensions: —
Floor Type: Wood Laminate
Full Bathrooms: 3
Bathroom Amenities: Whirlpool
Bathroom in Basement: 1
Rooms: No additional rooms
Basement Description: Finished
Other Specifics
| 2 | |
| Concrete Perimeter | |
| — | |
| Deck, Patio, Porch | |
| Fenced Yard | |
| 25 X 125 | |
| — | |
| None | |
| Vaulted/Cathedral Ceilings, Bar-Wet, Hardwood Floors, Wood Laminate Floors, First Floor Full Bath | |
| Range, Microwave, Dishwasher, Refrigerator, Washer, Dryer | |
| Not in DB | |
| — | |
| — | |
| — | |
| Gas Starter |
Tax History
| Year | Property Taxes |
|---|---|
| 2008 | $3,241 |
| 2018 | $3,969 |
| 2024 | $3,497 |
Contact Agent
Nearby Similar Homes
Contact Agent
Listing Provided By
Bricks Realty LLC

