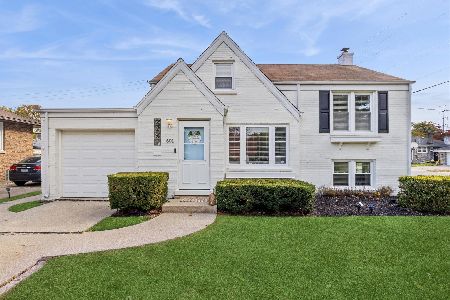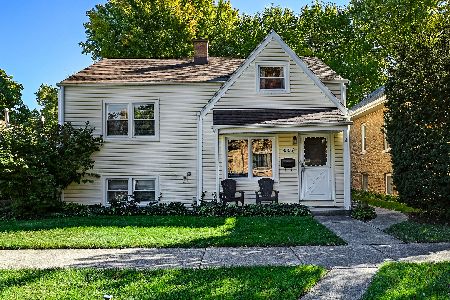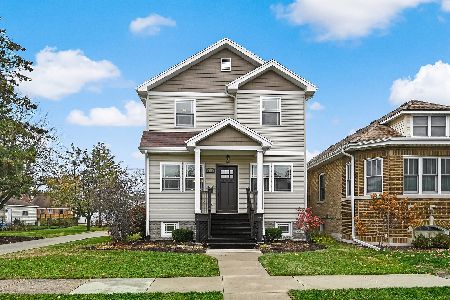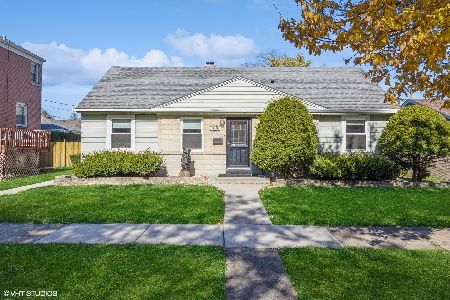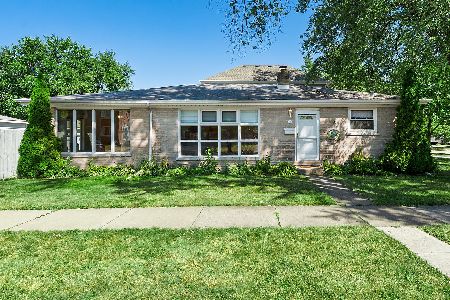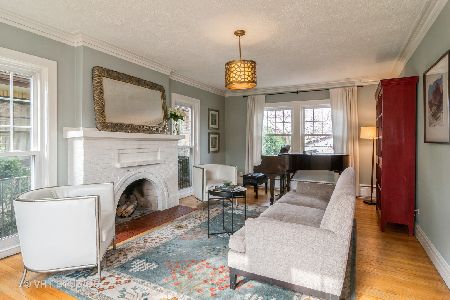613 Beach Avenue, La Grange Park, Illinois 60526
$410,000
|
Sold
|
|
| Status: | Closed |
| Sqft: | 1,296 |
| Cost/Sqft: | $318 |
| Beds: | 3 |
| Baths: | 2 |
| Year Built: | 1949 |
| Property Taxes: | $7,835 |
| Days On Market: | 949 |
| Lot Size: | 0,20 |
Description
Welcome to 613 Beach Avenue, an adorable brick Georgian-style home nestled in the coveted LaGrange Park community. This charming residence boasts a prime location that is just a stone's throw away from the town, train, parks, top restaurants, and schools. As you step inside, you'll be greeted by an entertainer's dream. The first floor features a bright and sunny living room with a bay window that provides stunning views of the landscaped surroundings and the tree-lined street. The adjacent dining room is perfect for creating lasting memories with loved ones, offering ample space for family dinners and gatherings. With access to the fenced-in yard and extensive perennial garden, you can enjoy the picturesque views and relax in the serene outdoor space. One of the highlights of this home is the beautifully appointed kitchen, complete with stainless steel appliances, and plenty of counter space. The kitchen also boasts beautiful cabinetry, and a view of the gorgeous yard. Upstairs, you'll find three generously-sized bedrooms and a full bath, offering a peaceful retreat from the hustle and bustle of daily life. The finished basement provides additional space that can be utilized as a recreation room, playroom, or home office, accommodating your unique needs and lifestyle. Convenience and accessibility are further enhanced by the attached garage, providing easy access to your vehicle and extra storage for your belongings. Whether you're starting a new chapter in life, downsizing, or seeking a fantastic place to call home, this charming property ticks all the boxes. Don't miss out on this opportunity to own a piece of LaGrange Park.
Property Specifics
| Single Family | |
| — | |
| — | |
| 1949 | |
| — | |
| — | |
| No | |
| 0.2 |
| Cook | |
| — | |
| 0 / Not Applicable | |
| — | |
| — | |
| — | |
| 11764545 | |
| 15334050070000 |
Nearby Schools
| NAME: | DISTRICT: | DISTANCE: | |
|---|---|---|---|
|
Grade School
Forest Road Elementary School |
102 | — | |
|
Middle School
Park Junior High School |
102 | Not in DB | |
|
High School
Lyons Twp High School |
204 | Not in DB | |
Property History
| DATE: | EVENT: | PRICE: | SOURCE: |
|---|---|---|---|
| 17 Mar, 2008 | Sold | $325,000 | MRED MLS |
| 9 Mar, 2008 | Under contract | $339,900 | MRED MLS |
| — | Last price change | $339,899 | MRED MLS |
| 7 Jun, 2007 | Listed for sale | $359,900 | MRED MLS |
| 7 Aug, 2014 | Sold | $324,900 | MRED MLS |
| 10 Jul, 2014 | Under contract | $324,900 | MRED MLS |
| 27 Jun, 2014 | Listed for sale | $324,900 | MRED MLS |
| 9 Jun, 2023 | Sold | $410,000 | MRED MLS |
| 8 May, 2023 | Under contract | $412,000 | MRED MLS |
| 21 Apr, 2023 | Listed for sale | $412,000 | MRED MLS |
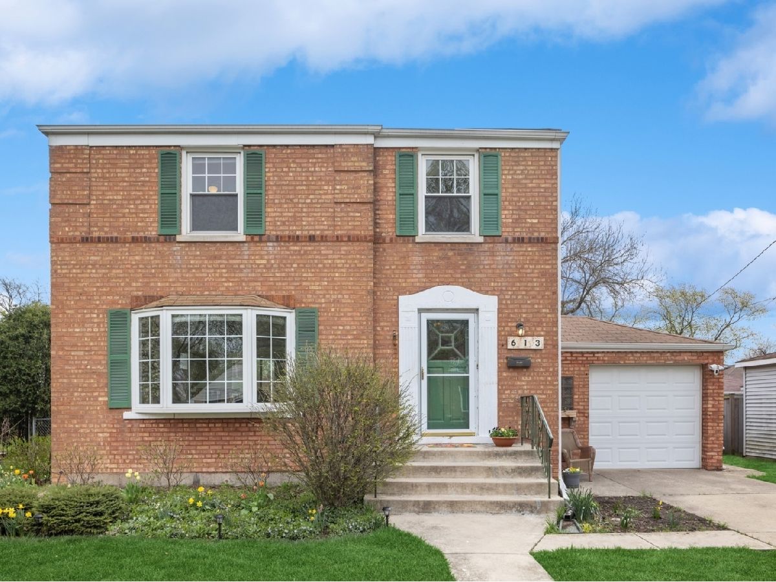
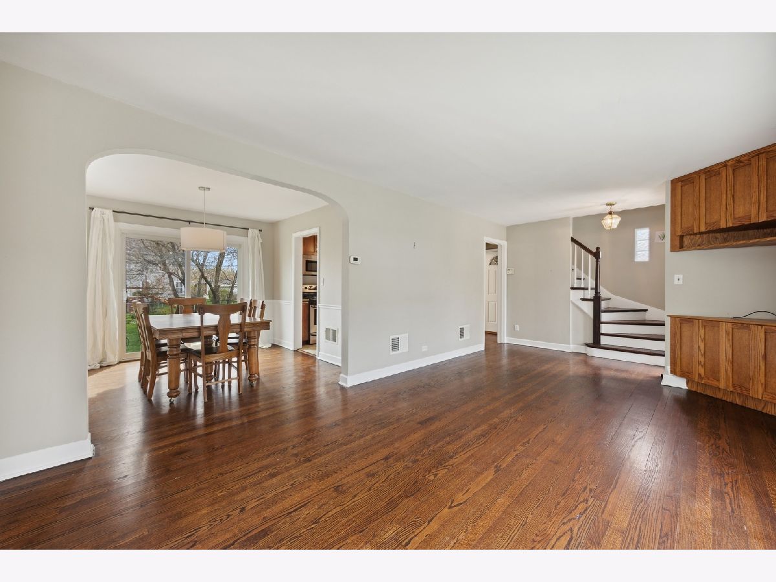
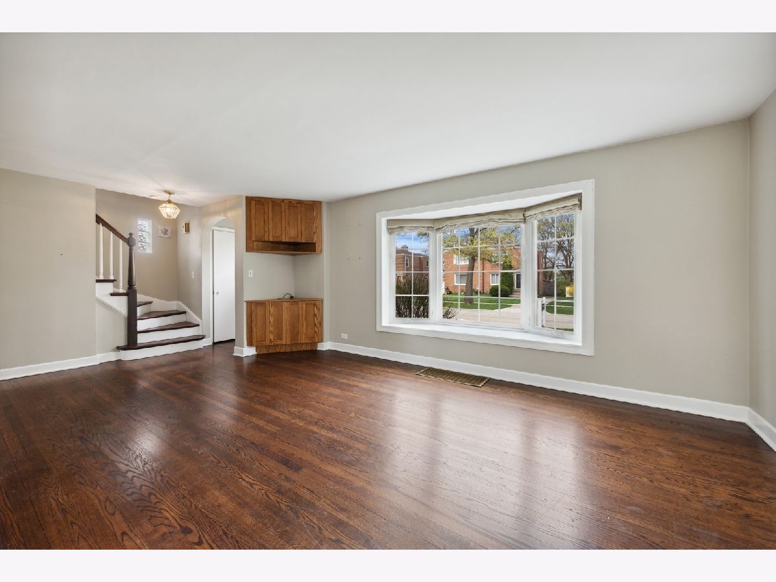



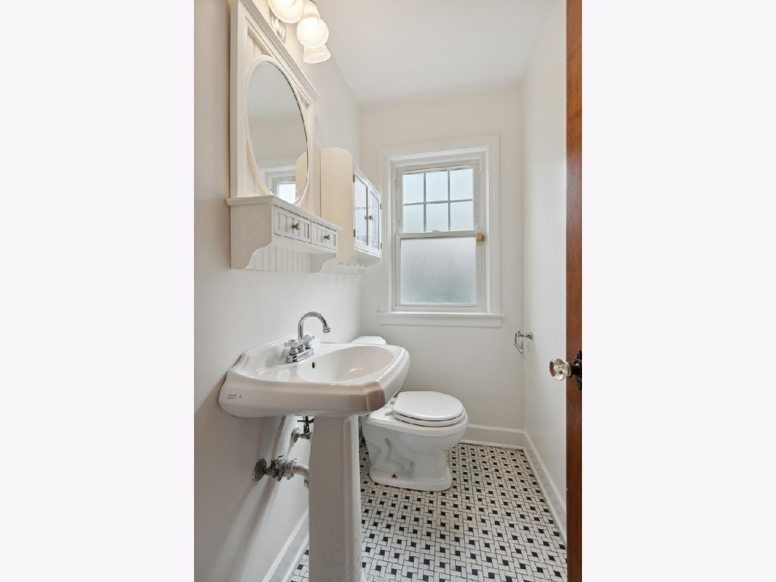

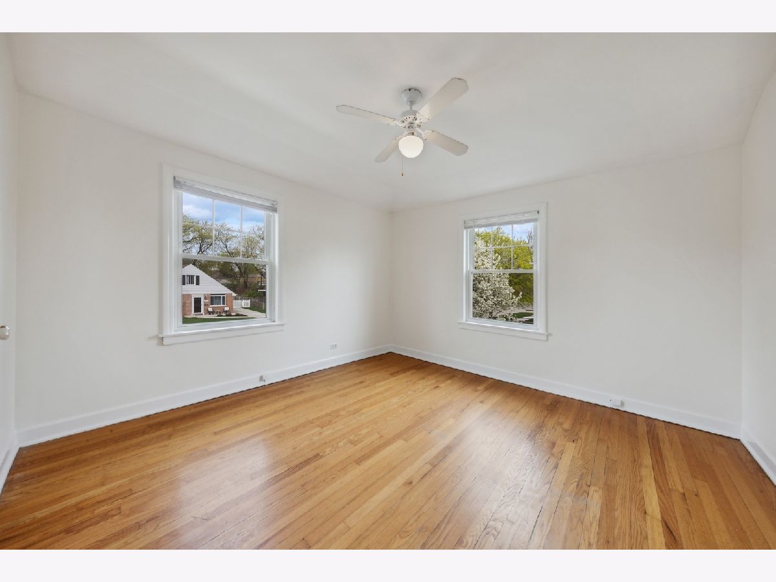
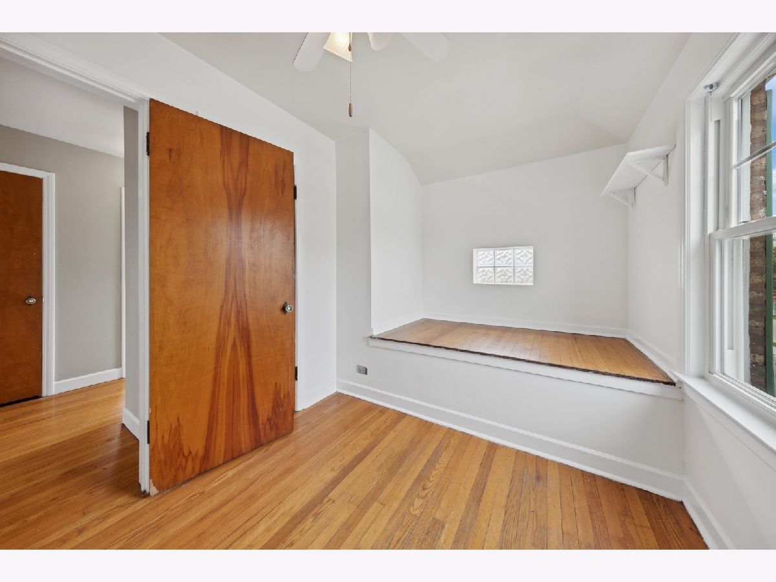


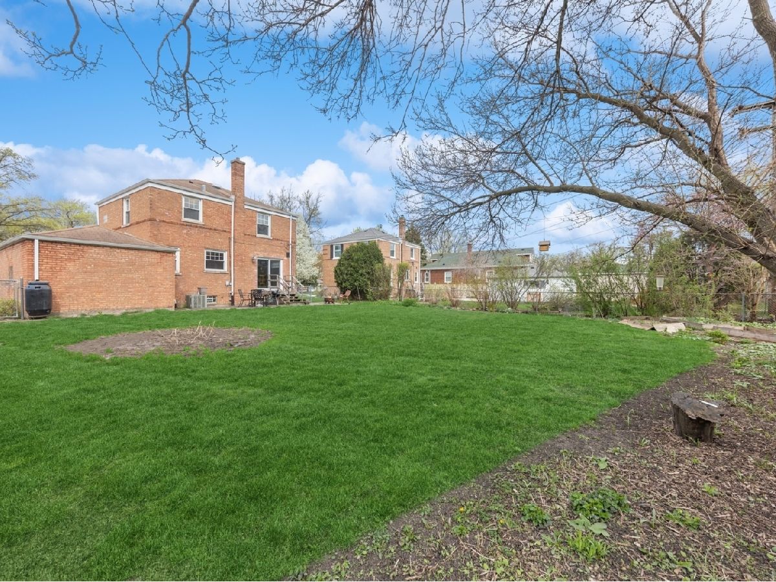
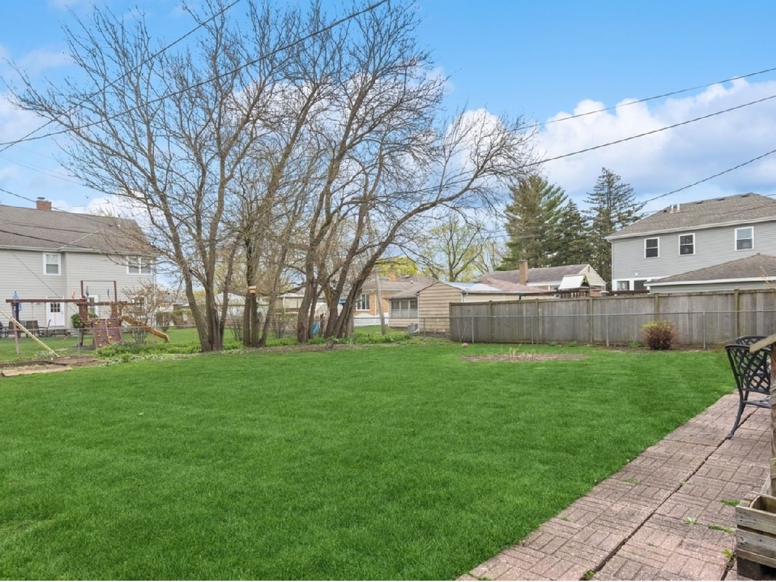
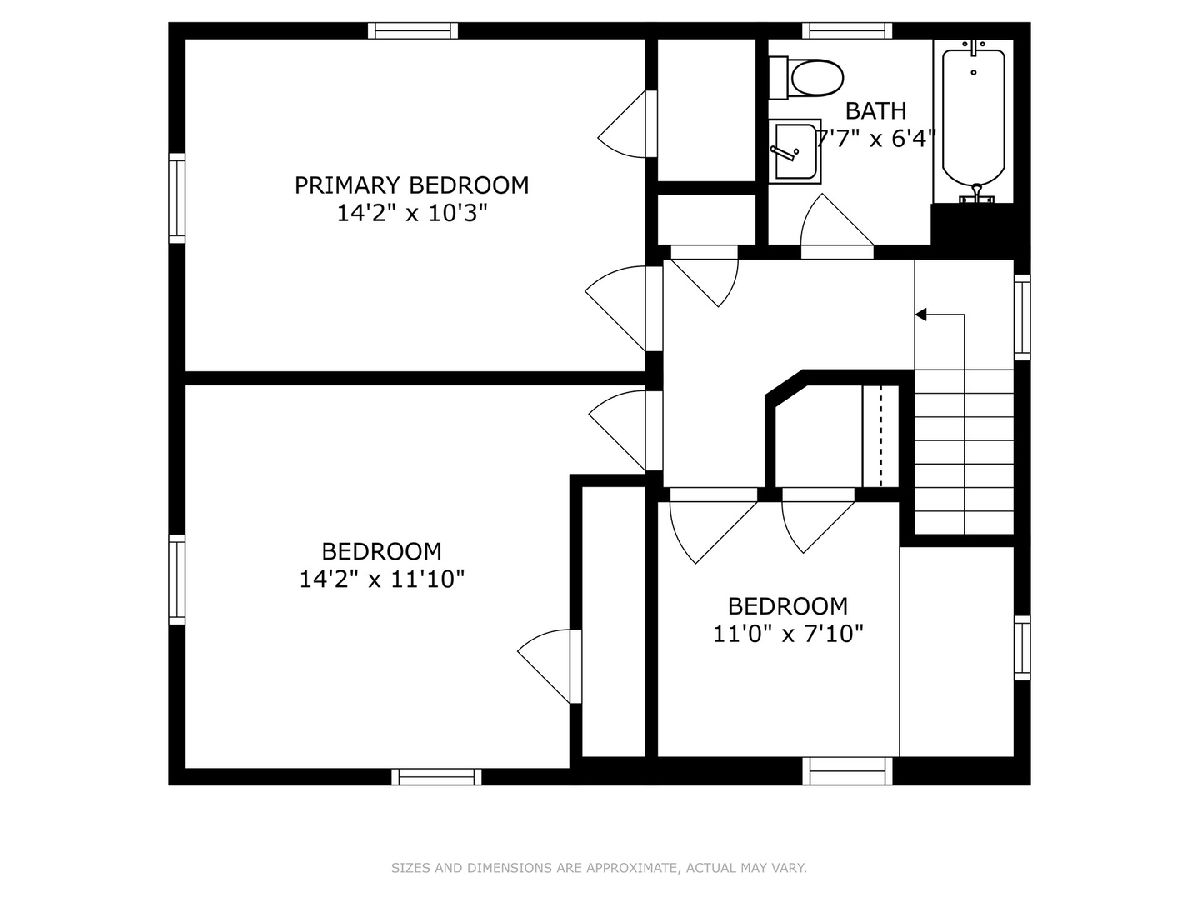
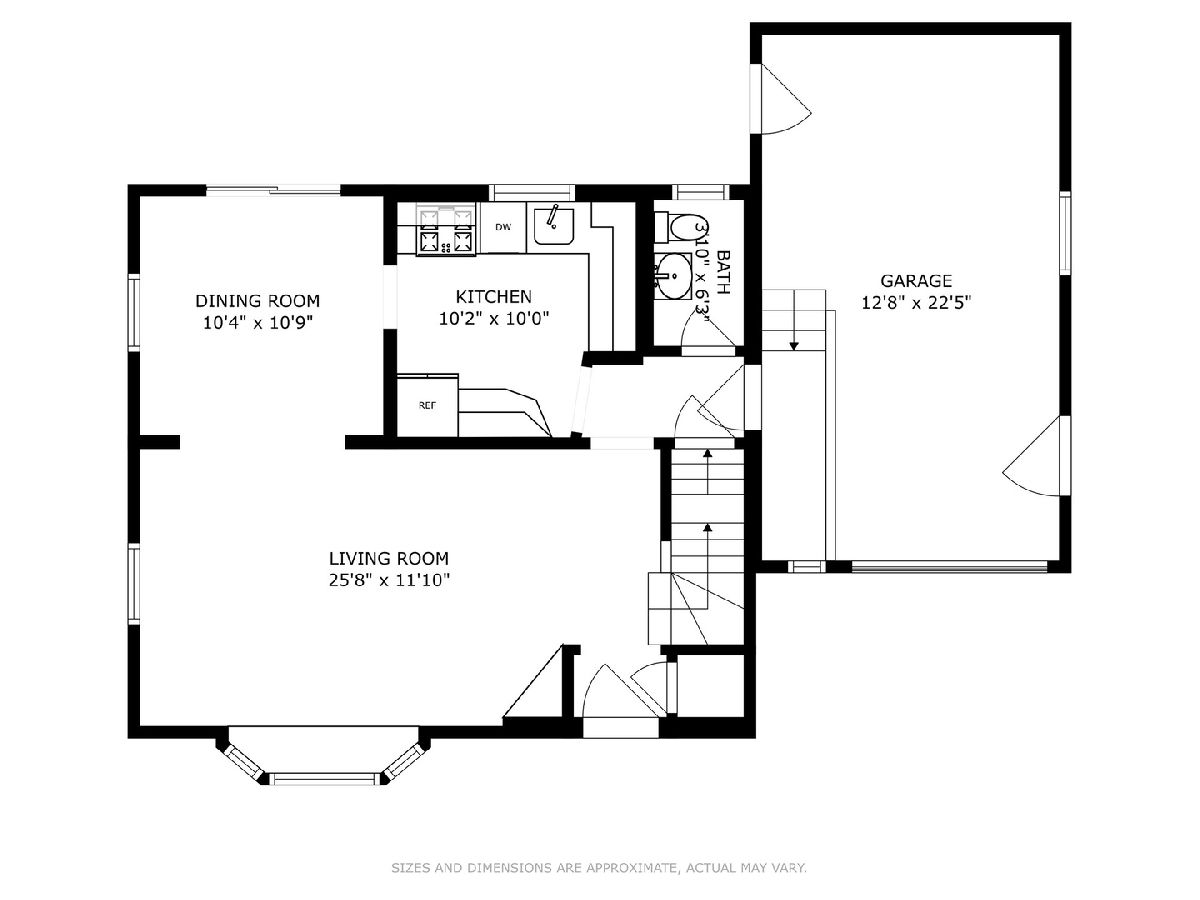
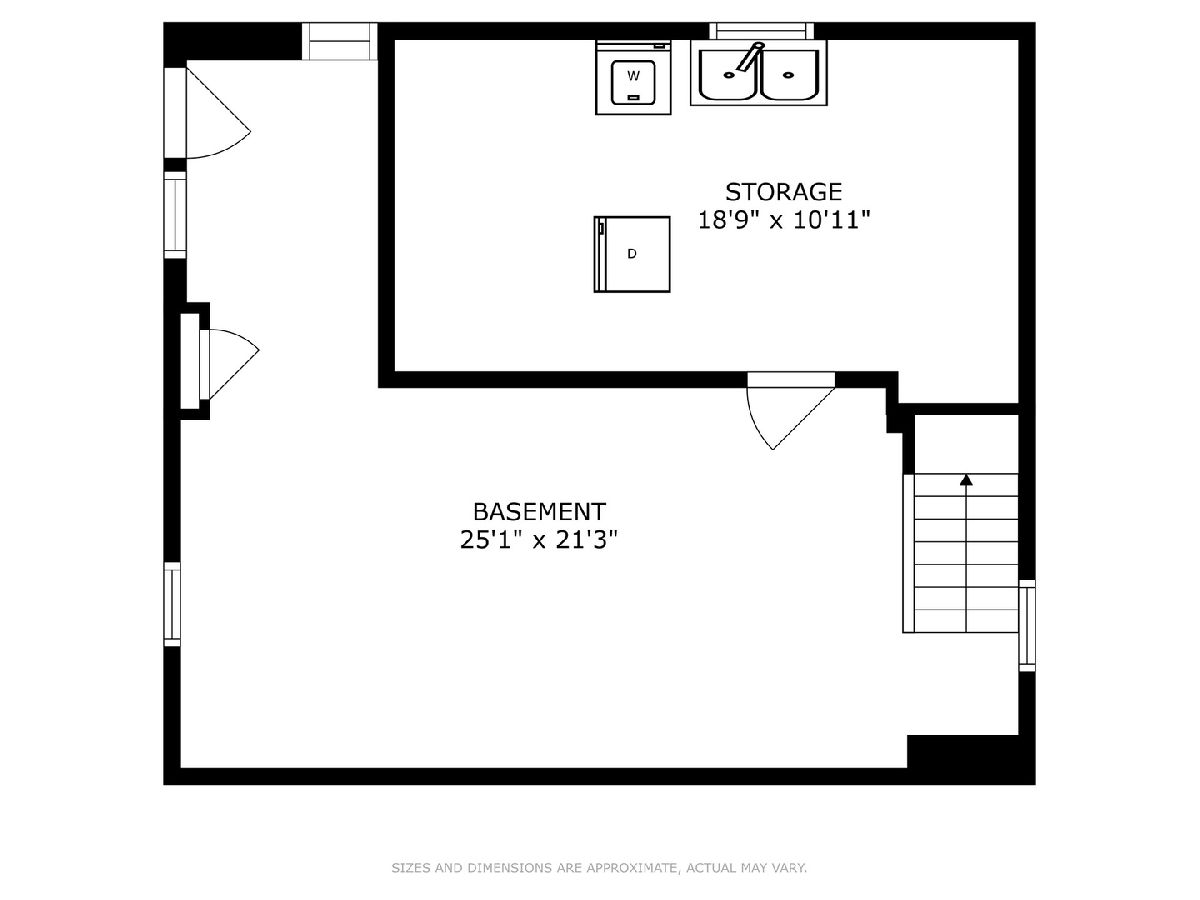
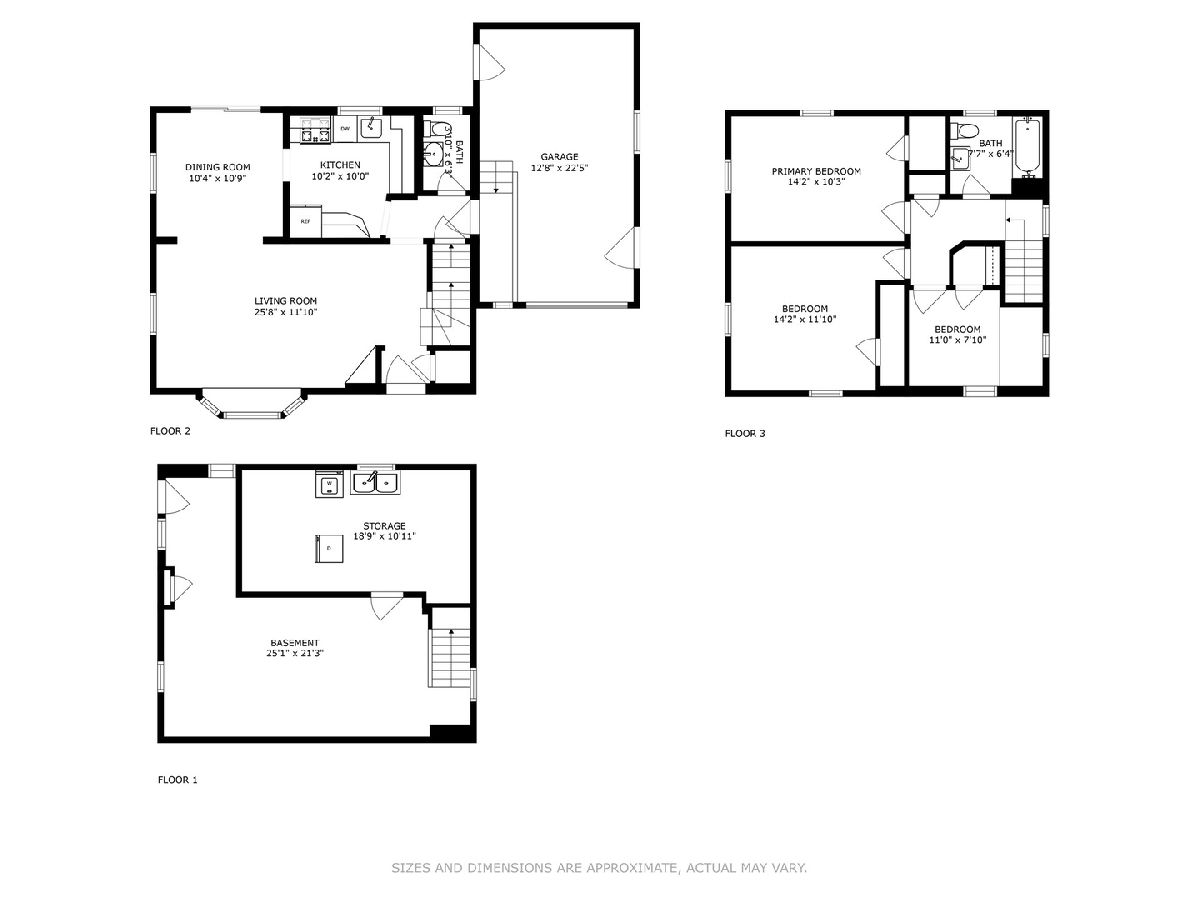
Room Specifics
Total Bedrooms: 3
Bedrooms Above Ground: 3
Bedrooms Below Ground: 0
Dimensions: —
Floor Type: —
Dimensions: —
Floor Type: —
Full Bathrooms: 2
Bathroom Amenities: —
Bathroom in Basement: 0
Rooms: —
Basement Description: Partially Finished
Other Specifics
| 1 | |
| — | |
| Concrete | |
| — | |
| — | |
| 60 X 125 | |
| — | |
| — | |
| — | |
| — | |
| Not in DB | |
| — | |
| — | |
| — | |
| — |
Tax History
| Year | Property Taxes |
|---|---|
| 2008 | $5,759 |
| 2014 | $5,884 |
| 2023 | $7,835 |
Contact Agent
Nearby Similar Homes
Nearby Sold Comparables
Contact Agent
Listing Provided By
@properties Christie's International Real Estate


