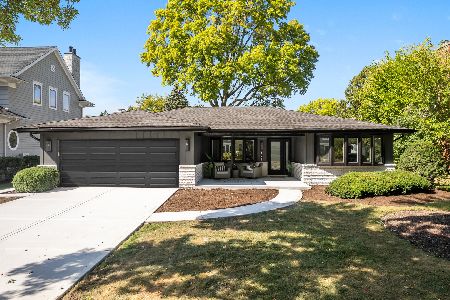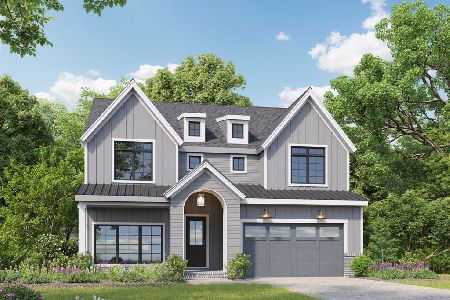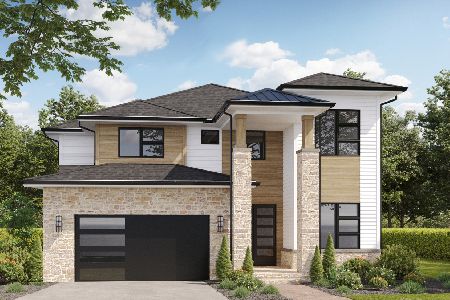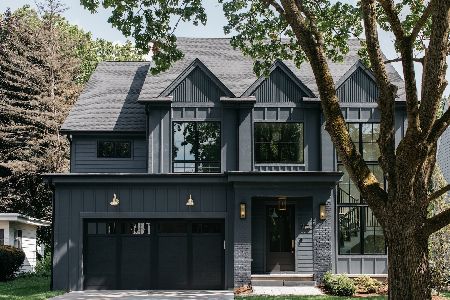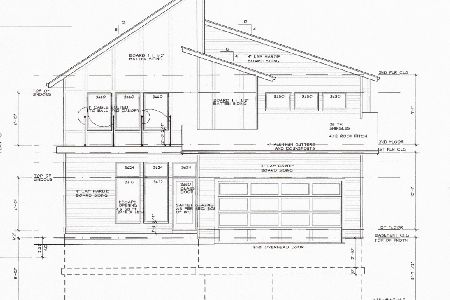613 Bowling Green Court, Naperville, Illinois 60563
$790,000
|
Sold
|
|
| Status: | Closed |
| Sqft: | 3,464 |
| Cost/Sqft: | $241 |
| Beds: | 4 |
| Baths: | 3 |
| Year Built: | 1968 |
| Property Taxes: | $13,355 |
| Days On Market: | 1539 |
| Lot Size: | 0,23 |
Description
STUNNING OPPORTUNITY IN "CRESS CREEK"... Spectacular golf course lot, on a quiet cul de sac and finished to perfection! Almost 3500 square feet above grade, it is perfectly sized with generous rooms filled with natural light and offers architectural interest at every turn! This is one of Cress Creek's true custom homes that has been FULLY remodeled in first class fashion! HIGH-END NEW KITCHEN w/Kitchen-Aid Professional Series Stainless Steel Appliances, refinished hardwood flooring, newer PELLA WINDOWS with plantation shutters, upgraded trim, six panel doors with glass handles and oil rubbed hardware & customized closets. You have multiple main floor family room options (one of which is listed in the MLS room descriptions as "BONUS"), a beautiful sunroom with a wall of windows, architecturally pleasing curved walls, an elegant sweeping staircase in the two-story foyer (leading to 4 generously sized bedrooms and updated baths). The impressive primary bedroom suite has plenty of room for a sitting area, its own ensuite bath, 3 walk-in closets (one a cedar lined closet for seasonal clothing storage)! ALL 4 bedrooms are good sized with hardwood flooring, double closets, ceiling fans w/lights and Plantation Shutters on the windows. The finished basement offers its own flair with a recreation/game room, media space, play area and an impressive bar with cocktail/party seating. The Hi-Efficiency mechanicals are newer and there is plenty of storage in this fully excavated basement. The front of the home was enhanced with a completely new front entrance inside and out with a covered front porch with peak, columns, lighting, new front door system (with architectural design element added inside on top of the door) and new hardwood flooring in the foyer). Professionally designed gardens were added in the front and back, a custom shaded deck was completed and a firepit was installed in the beautiful backyard to enjoy the tranquility, the panoramic golf course views and the sunsets. Brick is evident on all 4 sides adding to the stately feel of this solid home. Cress Creek is an amenity filled neighborhood offering golf/swim/tennis and paddle ball through the "easy to join" Cress Creek Country Club. You are just a few minutes from nationally recognized District 203 schools, the train, downtown Naperville, parks and Forest Preserves and I-88.
Property Specifics
| Single Family | |
| — | |
| Traditional | |
| 1968 | |
| Full | |
| CUSTOM | |
| No | |
| 0.23 |
| Du Page | |
| Cress Creek | |
| — / Not Applicable | |
| None | |
| Lake Michigan | |
| Public Sewer | |
| 11260000 | |
| 0712301034 |
Nearby Schools
| NAME: | DISTRICT: | DISTANCE: | |
|---|---|---|---|
|
Grade School
Mill Street Elementary School |
203 | — | |
|
Middle School
Jefferson Junior High School |
203 | Not in DB | |
|
High School
Naperville North High School |
203 | Not in DB | |
Property History
| DATE: | EVENT: | PRICE: | SOURCE: |
|---|---|---|---|
| 11 Jul, 2008 | Sold | $620,000 | MRED MLS |
| 8 Jun, 2008 | Under contract | $669,000 | MRED MLS |
| 19 May, 2008 | Listed for sale | $669,000 | MRED MLS |
| 1 Feb, 2022 | Sold | $790,000 | MRED MLS |
| 24 Nov, 2021 | Under contract | $835,000 | MRED MLS |
| 1 Nov, 2021 | Listed for sale | $835,000 | MRED MLS |

Room Specifics
Total Bedrooms: 4
Bedrooms Above Ground: 4
Bedrooms Below Ground: 0
Dimensions: —
Floor Type: Hardwood
Dimensions: —
Floor Type: Hardwood
Dimensions: —
Floor Type: Hardwood
Full Bathrooms: 3
Bathroom Amenities: Separate Shower
Bathroom in Basement: 0
Rooms: Office,Bonus Room,Heated Sun Room,Foyer,Storage,Walk In Closet,Deck,Recreation Room
Basement Description: Finished
Other Specifics
| 2.5 | |
| Concrete Perimeter | |
| Concrete | |
| Deck, Porch, Storms/Screens, Fire Pit | |
| Cul-De-Sac,Golf Course Lot,Landscaped,Wooded,Mature Trees,Backs to Open Grnd,Outdoor Lighting | |
| 70X143 | |
| Unfinished | |
| Full | |
| Bar-Wet, Hardwood Floors, First Floor Laundry, Built-in Features, Walk-In Closet(s), Open Floorplan, Cocktail Lounge, Separate Dining Room, Some Insulated Wndws | |
| Double Oven, Range, Microwave, Dishwasher, High End Refrigerator, Washer, Dryer, Disposal, Stainless Steel Appliance(s), Cooktop, Built-In Oven, Range Hood | |
| Not in DB | |
| Park | |
| — | |
| — | |
| Gas Log, Gas Starter |
Tax History
| Year | Property Taxes |
|---|---|
| 2008 | $9,942 |
| 2022 | $13,355 |
Contact Agent
Nearby Similar Homes
Nearby Sold Comparables
Contact Agent
Listing Provided By
Baird & Warner

