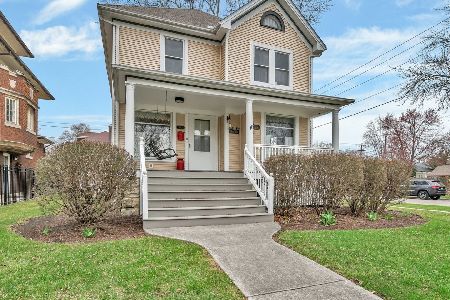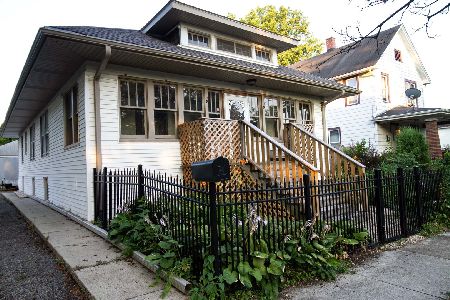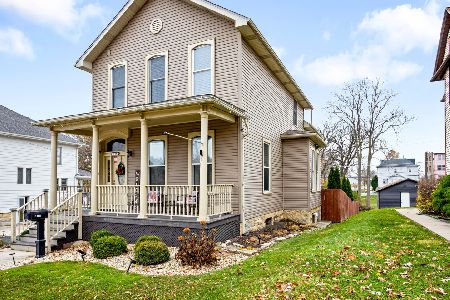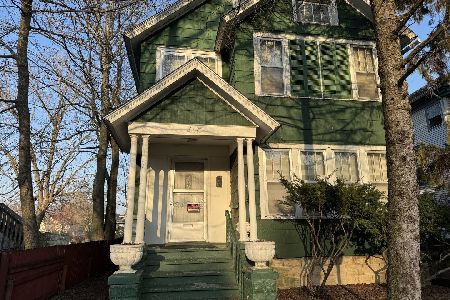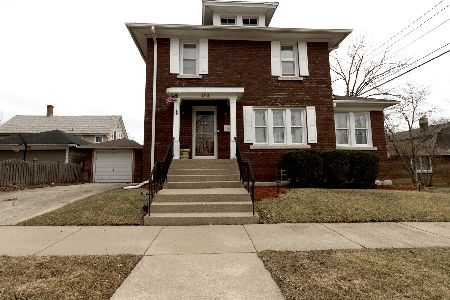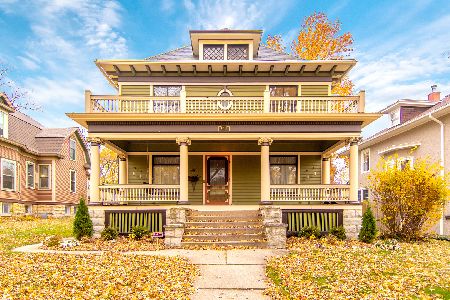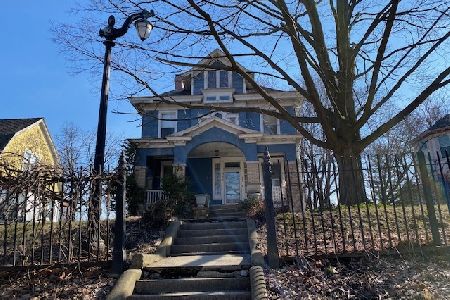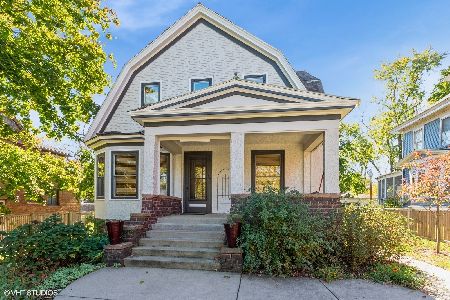613 Buell Avenue, Joliet, Illinois 60435
$285,000
|
Sold
|
|
| Status: | Closed |
| Sqft: | 3,166 |
| Cost/Sqft: | $95 |
| Beds: | 6 |
| Baths: | 4 |
| Year Built: | 1910 |
| Property Taxes: | $6,484 |
| Days On Market: | 2275 |
| Lot Size: | 0,26 |
Description
This Dutch Colonial Revival with modern conveniences and turn of the century charm is located in the rolling hills of Joliet's Cathedral Area. With 6 spacious bedroom and 3.5 updated baths the home has plenty of space for all. It could be perfect for related living with 2 bedrooms & a full bath located on the main level. Another option could be 3 two room suites each with a bath. Many possibilities. Enjoy modern living with granite counter tops, central vacuum, jet & whirlpool tubs, 2 laundry areas-1 on second floor, 1 in basement, back deck overlooking fenced yard, 3 car garage, 220 electric, 50 gal water heater & more. Enjoy the warmth and nostalgia of a gracious turn of the century home. Relax on the swing on your front porch, the large room sizes with 9-10 ft ceilings, quarter sawn grand front stair case, oak framed entry mirror, true butler's pantry, leaded and bubble glass windows, the back (maid's) stair case, imported antique ceiling light & more. It is a perfect balance for the next home ownr. located near trains, bus service, City Center, parks, schools, U of St Francis, JJC Center campus.
Property Specifics
| Single Family | |
| — | |
| — | |
| 1910 | |
| Full | |
| — | |
| No | |
| 0.26 |
| Will | |
| — | |
| 0 / Not Applicable | |
| None | |
| Public | |
| Public Sewer | |
| 10568538 | |
| 3007093020180000 |
Property History
| DATE: | EVENT: | PRICE: | SOURCE: |
|---|---|---|---|
| 20 Mar, 2020 | Sold | $285,000 | MRED MLS |
| 26 Jan, 2020 | Under contract | $299,990 | MRED MLS |
| 7 Nov, 2019 | Listed for sale | $299,990 | MRED MLS |
Room Specifics
Total Bedrooms: 6
Bedrooms Above Ground: 6
Bedrooms Below Ground: 0
Dimensions: —
Floor Type: Hardwood
Dimensions: —
Floor Type: Hardwood
Dimensions: —
Floor Type: Hardwood
Dimensions: —
Floor Type: —
Dimensions: —
Floor Type: —
Full Bathrooms: 4
Bathroom Amenities: Whirlpool,Separate Shower
Bathroom in Basement: 0
Rooms: Bedroom 5,Bedroom 6,Pantry,Deck,Enclosed Porch,Recreation Room,Workshop
Basement Description: Partially Finished
Other Specifics
| 3 | |
| — | |
| — | |
| — | |
| — | |
| 59X191X58X187 | |
| — | |
| Full | |
| Hot Tub, Hardwood Floors, Wood Laminate Floors, First Floor Bedroom, Second Floor Laundry, First Floor Full Bath | |
| Range, Microwave, Dishwasher, Refrigerator, Washer, Dryer | |
| Not in DB | |
| Sidewalks, Street Lights, Street Paved | |
| — | |
| — | |
| Double Sided, Wood Burning, Gas Starter |
Tax History
| Year | Property Taxes |
|---|---|
| 2020 | $6,484 |
Contact Agent
Nearby Similar Homes
Nearby Sold Comparables
Contact Agent
Listing Provided By
Coldwell Banker Real Estate Group

