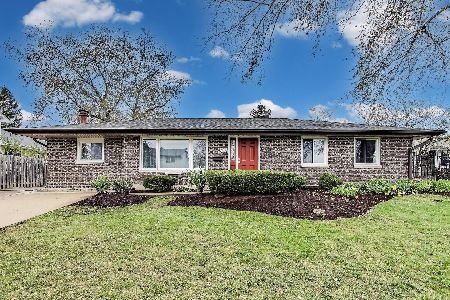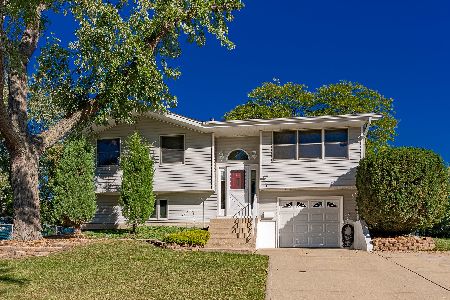613 Cedarcrest Drive, Schaumburg, Illinois 60193
$340,000
|
Sold
|
|
| Status: | Closed |
| Sqft: | 1,670 |
| Cost/Sqft: | $191 |
| Beds: | 3 |
| Baths: | 2 |
| Year Built: | 1970 |
| Property Taxes: | $4,128 |
| Days On Market: | 1558 |
| Lot Size: | 0,22 |
Description
WELCOME HOME!! ~ This split-level in the desirable Weathersfield neighborhood has been lovingly cared for by its original owners! New windows, brand new HVAC, newer roof, and more! Popular Standish model with a great open floorplan. Spacious living room has a sunny picture window, and flows into the dining room. Kitchen features plenty of cabinet space, and is accented by a chair rail and beedboard. Gorgeous sun room with beamed ceiling exits to the deck and backyard. The upper level includes three generously sized bedrooms and a full hall bath. The lower level offers even more living space. Family room showcases a large, cozy, brick fireplace. The lower level also has a full bath, and a large laundry/utility/storage room. Attached two-car garage. Sprawling backyard is fully fenced in, and features a deck off of the sun room ~ ideal for relaxing or entertaining! Highly rated Schaumburg schools. Just blocks to Buzz Aldrin Elementary, and multiple parks. Ideally located close to shopping, dining, entertainment, and any other amenity you could want. Don't miss your chance to see this charming home!
Property Specifics
| Single Family | |
| — | |
| Tri-Level | |
| 1970 | |
| Partial | |
| STANDISH | |
| No | |
| 0.22 |
| Cook | |
| Weathersfield | |
| 0 / Not Applicable | |
| None | |
| Public | |
| Public Sewer | |
| 11252891 | |
| 07282110100000 |
Nearby Schools
| NAME: | DISTRICT: | DISTANCE: | |
|---|---|---|---|
|
Grade School
Buzz Aldrin Elementary School |
54 | — | |
|
Middle School
Robert Frost Junior High School |
54 | Not in DB | |
|
High School
Schaumburg High School |
211 | Not in DB | |
Property History
| DATE: | EVENT: | PRICE: | SOURCE: |
|---|---|---|---|
| 3 Dec, 2021 | Sold | $340,000 | MRED MLS |
| 26 Oct, 2021 | Under contract | $319,000 | MRED MLS |
| 21 Oct, 2021 | Listed for sale | $319,000 | MRED MLS |
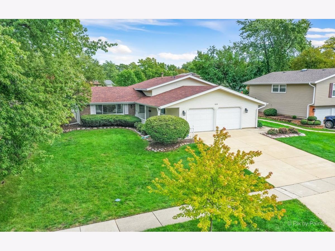
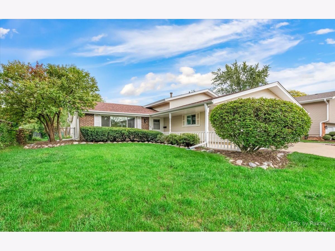
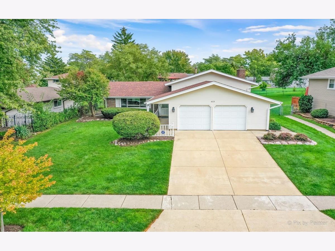
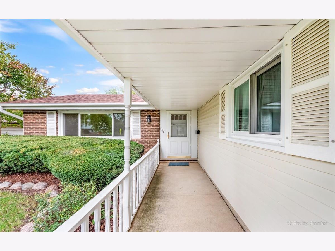
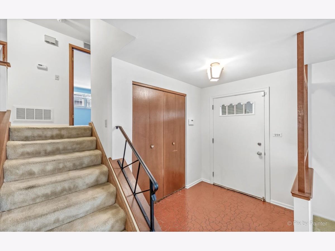
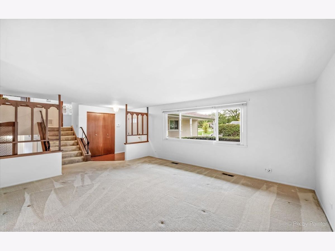
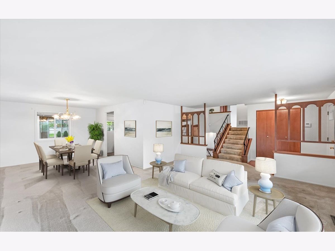
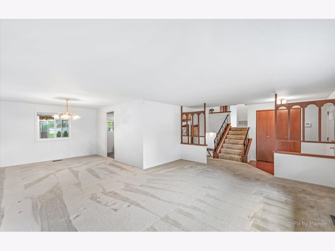
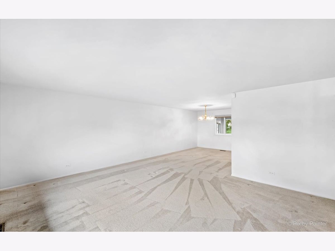
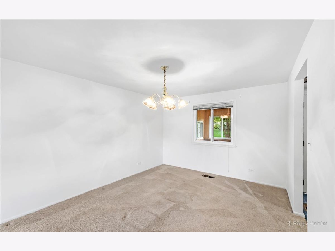
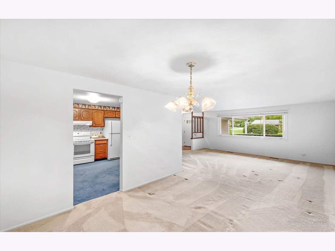
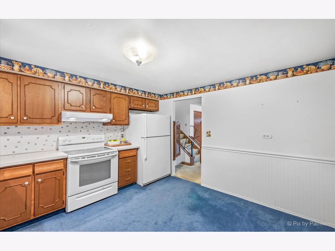
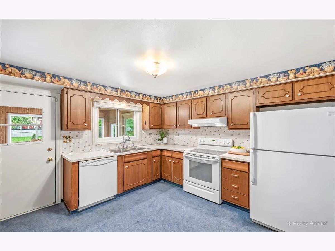
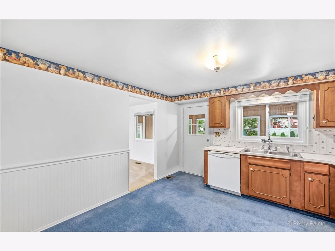
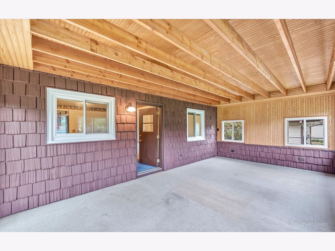
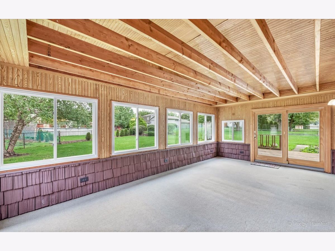
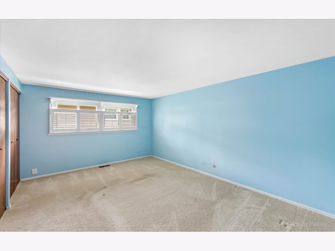
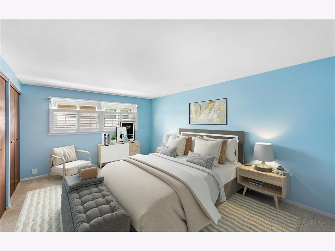
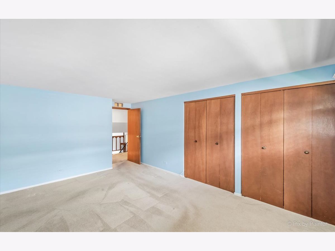
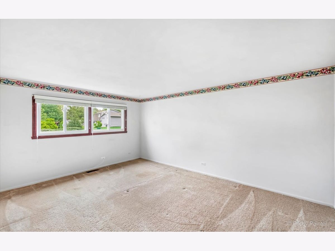
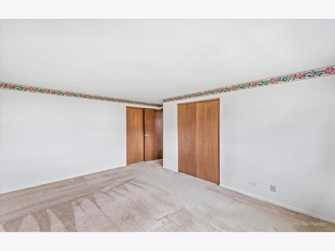
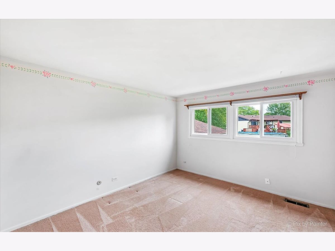
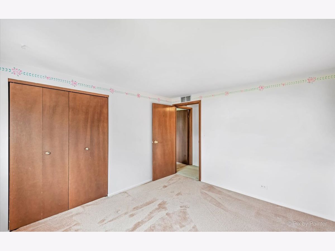
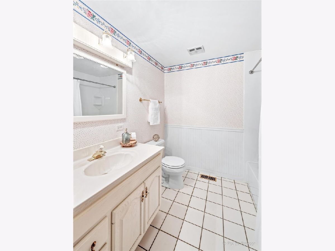
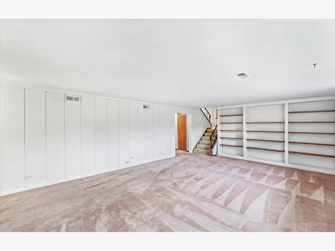
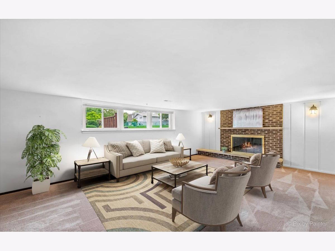
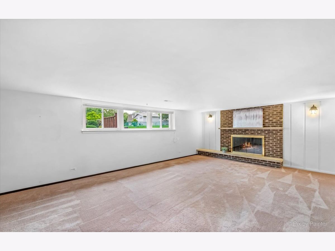
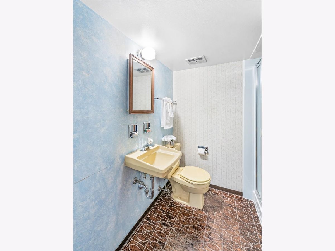
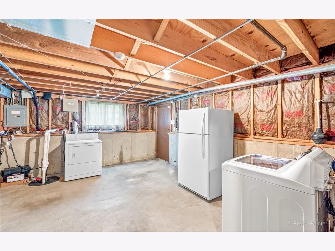
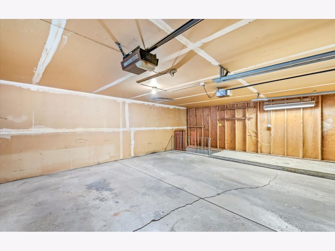
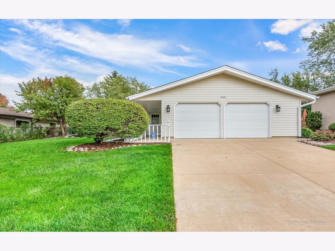
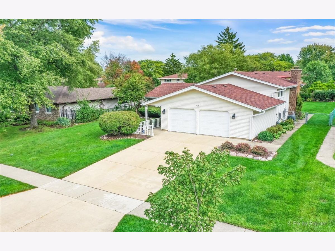
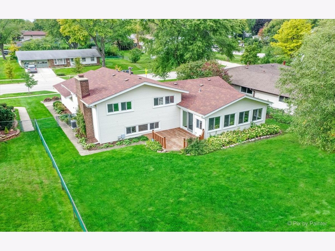
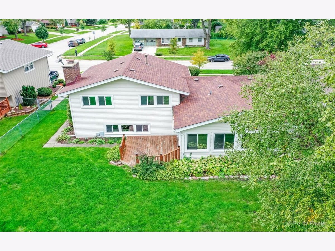
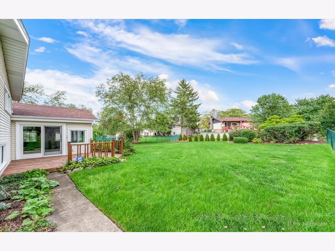
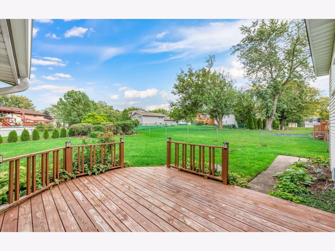
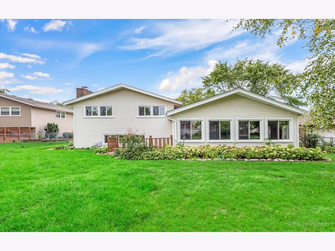
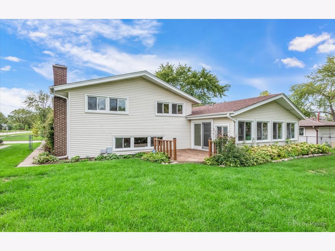
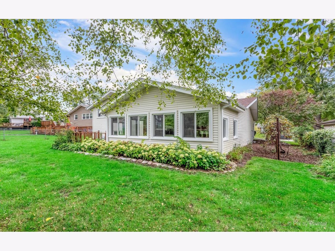
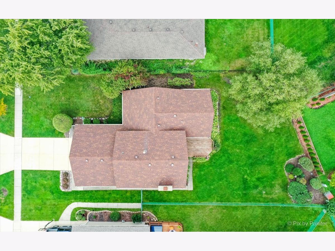
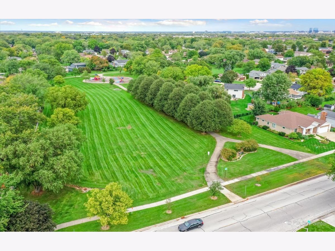
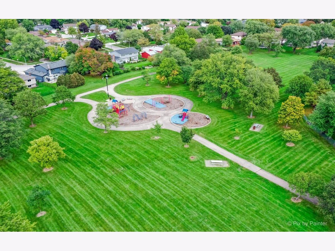
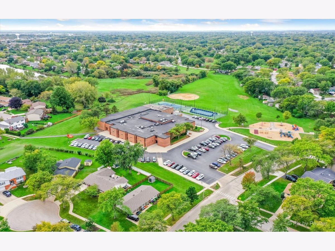
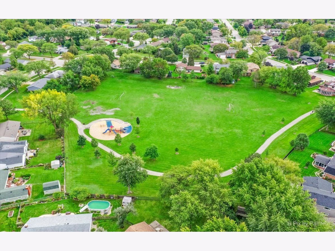
Room Specifics
Total Bedrooms: 3
Bedrooms Above Ground: 3
Bedrooms Below Ground: 0
Dimensions: —
Floor Type: Carpet
Dimensions: —
Floor Type: Carpet
Full Bathrooms: 2
Bathroom Amenities: —
Bathroom in Basement: 1
Rooms: Sun Room,Foyer
Basement Description: Finished
Other Specifics
| 2 | |
| Concrete Perimeter | |
| Concrete | |
| Storms/Screens | |
| Fenced Yard | |
| 9727 | |
| Full,Unfinished | |
| None | |
| — | |
| Range, Dishwasher, Refrigerator, Washer, Dryer, Disposal | |
| Not in DB | |
| Park, Curbs, Sidewalks, Street Lights, Street Paved | |
| — | |
| — | |
| Attached Fireplace Doors/Screen |
Tax History
| Year | Property Taxes |
|---|---|
| 2021 | $4,128 |
Contact Agent
Nearby Similar Homes
Nearby Sold Comparables
Contact Agent
Listing Provided By
RE/MAX Suburban






