613 Clarendon Lane, Aurora, Illinois 60504
$550,000
|
Sold
|
|
| Status: | Closed |
| Sqft: | 2,830 |
| Cost/Sqft: | $177 |
| Beds: | 4 |
| Baths: | 3 |
| Year Built: | 1993 |
| Property Taxes: | $10,564 |
| Days On Market: | 1224 |
| Lot Size: | 0,00 |
Description
This beautiful and spacious brick home has been wonderfully upgraded and maintained by its long-term owners. A new custom kitchen with loads of storage was added in 2011 and then the master bath was fully renovated in 2018. Many other upgrades over the years include many new windows, hardwood floors, A/C (furnace is only 8 years old), etc. You won't find a more desirable home out there! This all brick, quality built home provides over 3500 square feet of finished living space. Your family will enjoy the outdoor living spaces including a covered composite deck and 2 paver patios, and a fire pit, all within close proximity to sought-after 204 schools. Rooms include a formal living room, dining room, large cooks kitchen with eating area, spacious family room overlooking an incredible entertaining (covered) deck, 4 large bedrooms, 2 full baths, and a powder room with a first-floor laundry and mud room. The finished basement offers a workshop and family den/game room along with plenty of storage. The Ring doorbell is excluded.
Property Specifics
| Single Family | |
| — | |
| — | |
| 1993 | |
| — | |
| — | |
| No | |
| — |
| Du Page | |
| — | |
| 322 / Annual | |
| — | |
| — | |
| — | |
| 11630207 | |
| 0730304004 |
Nearby Schools
| NAME: | DISTRICT: | DISTANCE: | |
|---|---|---|---|
|
Grade School
Steck Elementary School |
204 | — | |
|
Middle School
Fischer Middle School |
204 | Not in DB | |
|
High School
Waubonsie Valley High School |
204 | Not in DB | |
Property History
| DATE: | EVENT: | PRICE: | SOURCE: |
|---|---|---|---|
| 24 Oct, 2022 | Sold | $550,000 | MRED MLS |
| 20 Sep, 2022 | Under contract | $499,900 | MRED MLS |
| 15 Sep, 2022 | Listed for sale | $499,900 | MRED MLS |
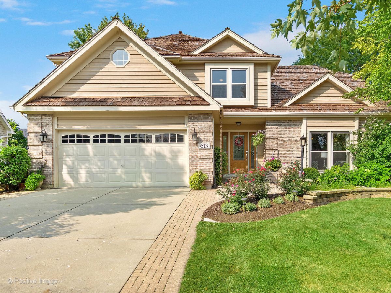
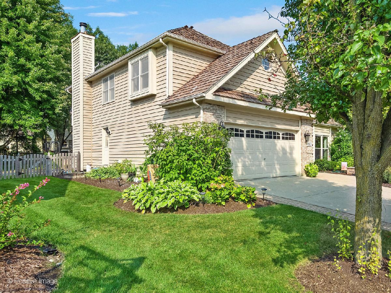
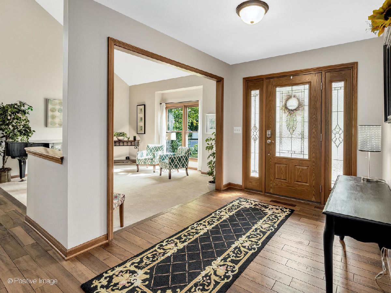
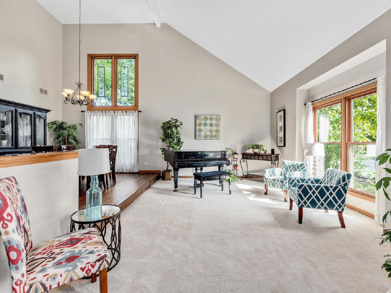
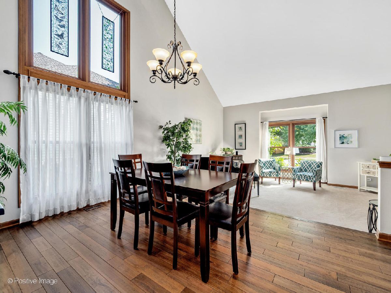
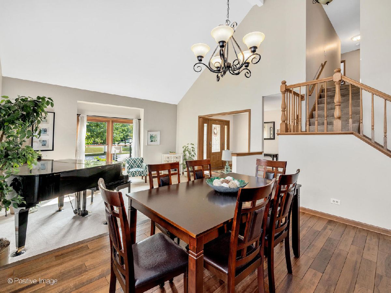
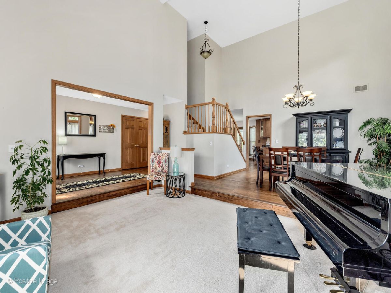
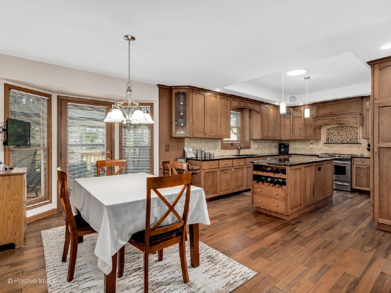
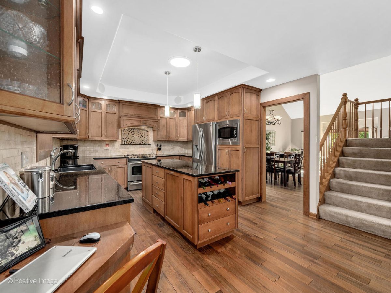
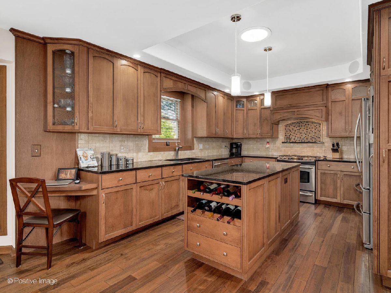
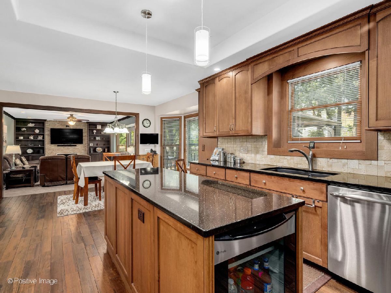
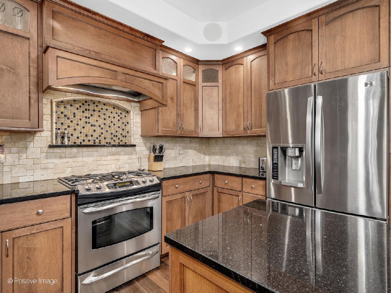
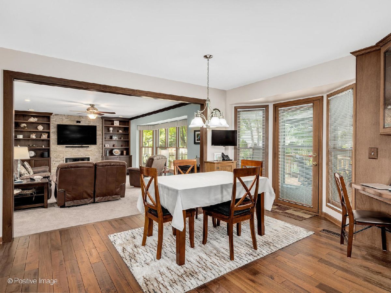
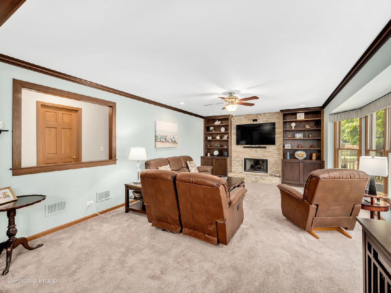
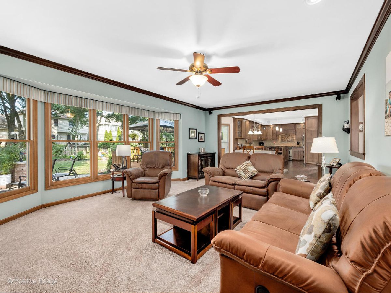
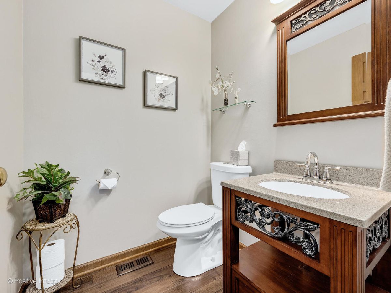
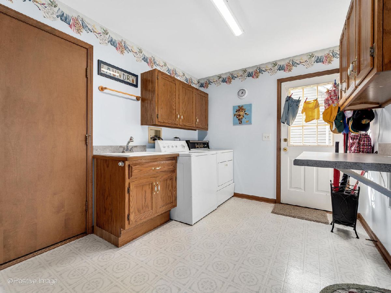
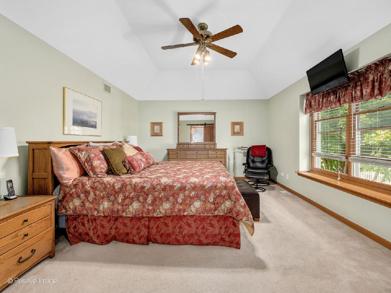
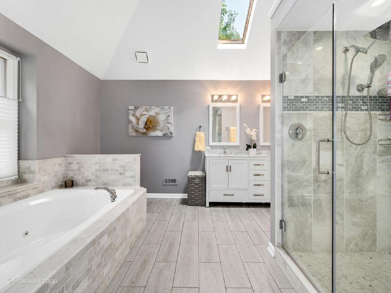
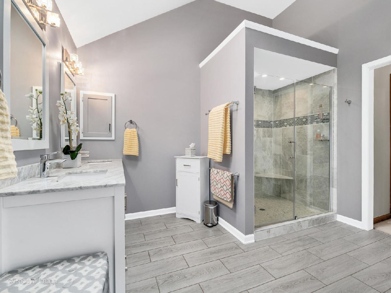
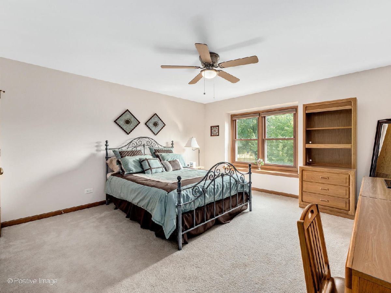
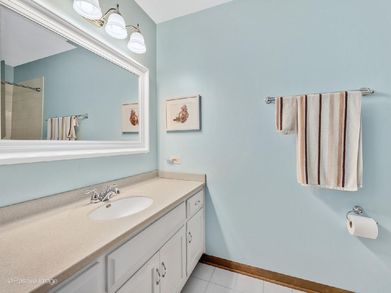
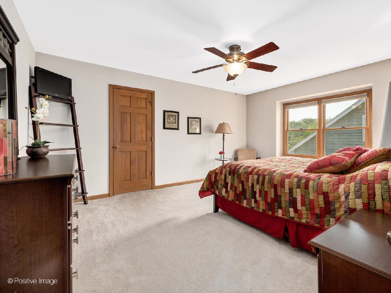
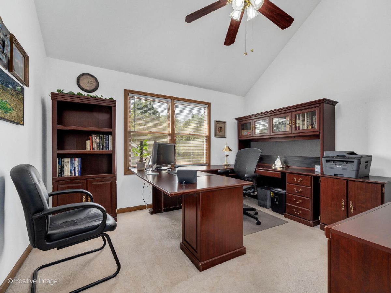
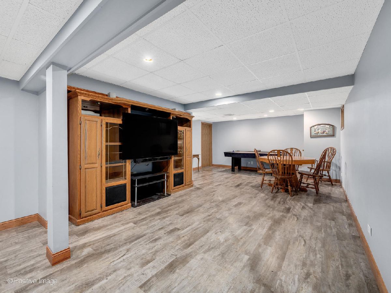
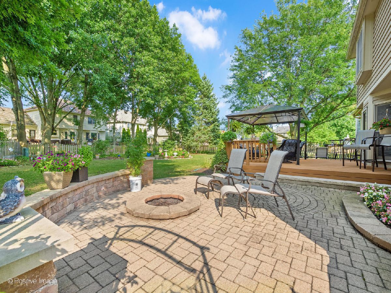
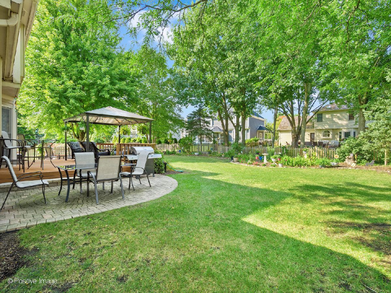
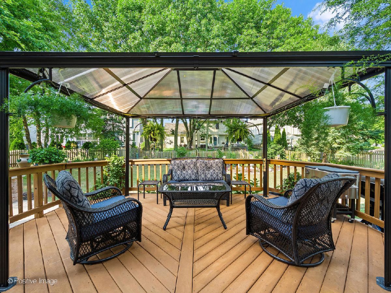
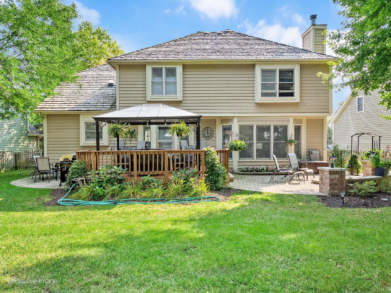
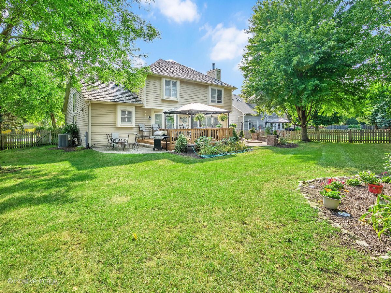
Room Specifics
Total Bedrooms: 4
Bedrooms Above Ground: 4
Bedrooms Below Ground: 0
Dimensions: —
Floor Type: —
Dimensions: —
Floor Type: —
Dimensions: —
Floor Type: —
Full Bathrooms: 3
Bathroom Amenities: Separate Shower,Double Sink
Bathroom in Basement: 0
Rooms: —
Basement Description: Finished
Other Specifics
| 2 | |
| — | |
| Brick | |
| — | |
| — | |
| 125X91X140X80 | |
| Pull Down Stair | |
| — | |
| — | |
| — | |
| Not in DB | |
| — | |
| — | |
| — | |
| — |
Tax History
| Year | Property Taxes |
|---|---|
| 2022 | $10,564 |
Contact Agent
Nearby Similar Homes
Nearby Sold Comparables
Contact Agent
Listing Provided By
HomeSmart Realty Group






