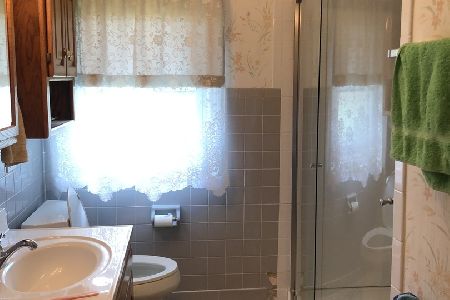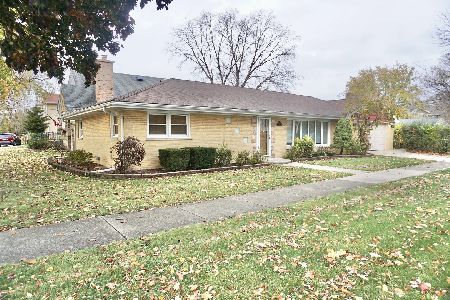613 Dee Road, Park Ridge, Illinois 60068
$390,000
|
Sold
|
|
| Status: | Closed |
| Sqft: | 2,735 |
| Cost/Sqft: | $146 |
| Beds: | 4 |
| Baths: | 2 |
| Year Built: | 1968 |
| Property Taxes: | $9,426 |
| Days On Market: | 2065 |
| Lot Size: | 0,00 |
Description
Beautifully updated and deceptively large 4 bed, 2 bath, 1 car attached garage, Park Ridge split-level with finished sub-basement! Walk in and be wowed by the beautiful hardwood floors in the combined living and dining room. Kitchen with island, maple cabinets, granite counters, tile back-splash and all stainless steel appliances. Upstairs find 3 generous sized bedrooms and full bath with double sinks. Lower level features large family room, 4th bedroom and 2nd full bath. Great in-law possibility. Sub-basement offers large recreation room and laundry room. Large fenced backyard with screened in porch to enjoy the outdoors! Highly rated Park Ridge schools, close to Dee Rd. Metra, interstate, O'Hare, Uptown Park Ridge shops and restaurants and so much more!! Hurry to this one before its gone!
Property Specifics
| Single Family | |
| — | |
| — | |
| 1968 | |
| Partial | |
| — | |
| No | |
| — |
| Cook | |
| — | |
| — / Not Applicable | |
| None | |
| Lake Michigan,Public | |
| Public Sewer | |
| 10717708 | |
| 09272200250000 |
Nearby Schools
| NAME: | DISTRICT: | DISTANCE: | |
|---|---|---|---|
|
Grade School
George B Carpenter Elementary Sc |
64 | — | |
|
Middle School
Emerson Middle School |
64 | Not in DB | |
|
High School
Maine South High School |
207 | Not in DB | |
Property History
| DATE: | EVENT: | PRICE: | SOURCE: |
|---|---|---|---|
| 22 Jan, 2016 | Sold | $363,000 | MRED MLS |
| 14 Nov, 2015 | Under contract | $379,000 | MRED MLS |
| — | Last price change | $389,000 | MRED MLS |
| 28 Sep, 2015 | Listed for sale | $389,000 | MRED MLS |
| 30 Jul, 2020 | Sold | $390,000 | MRED MLS |
| 30 May, 2020 | Under contract | $399,000 | MRED MLS |
| 24 May, 2020 | Listed for sale | $399,000 | MRED MLS |
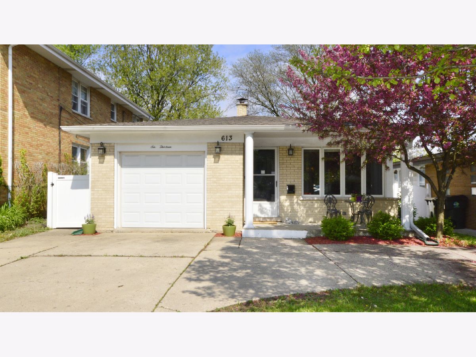
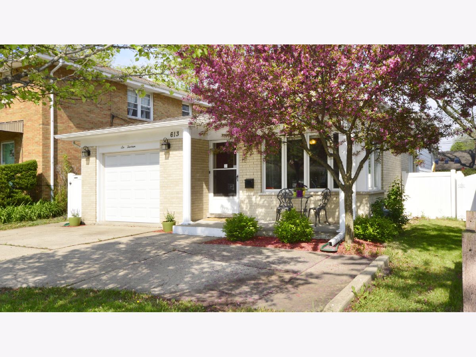
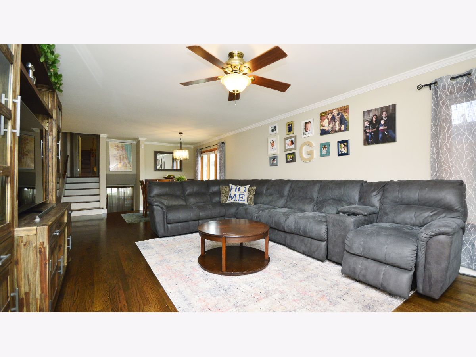
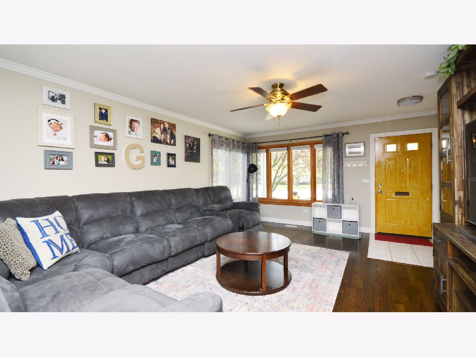
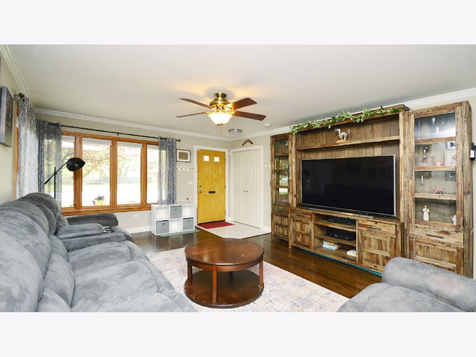
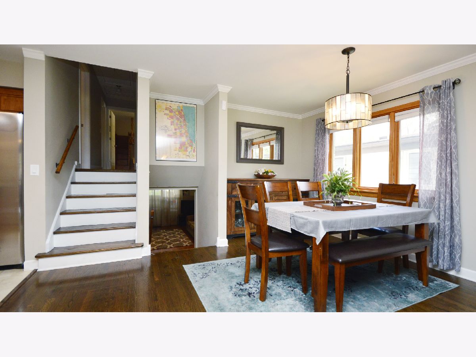
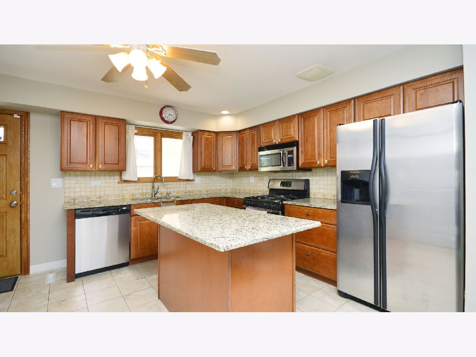
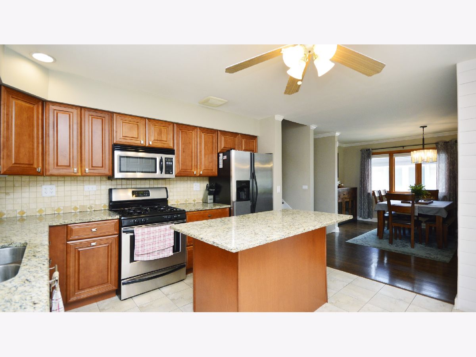
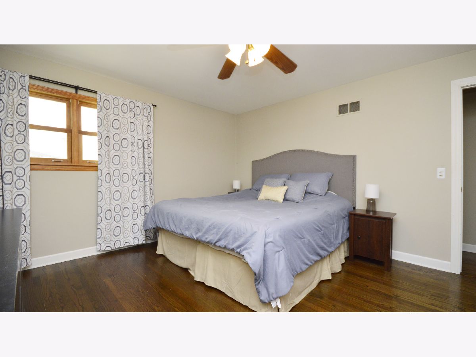
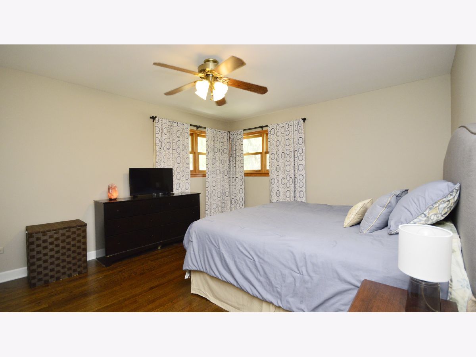
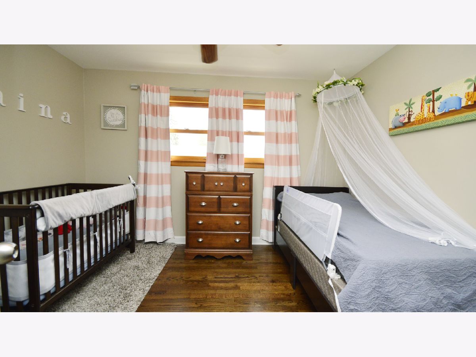
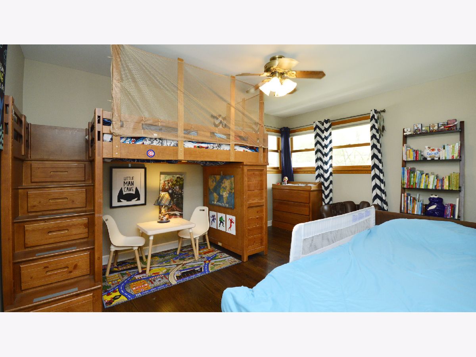
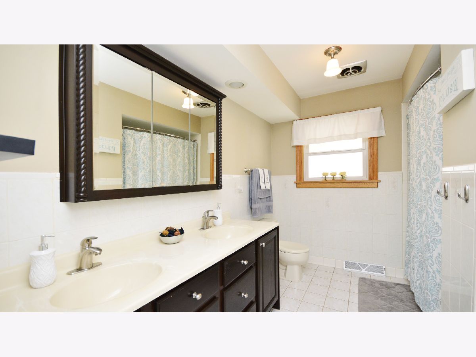
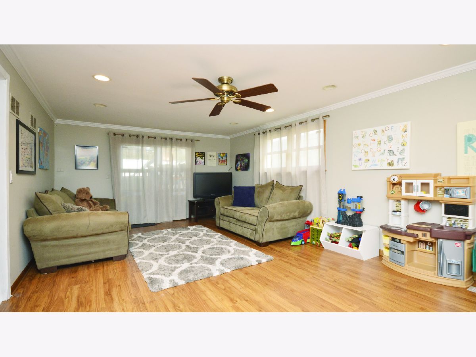
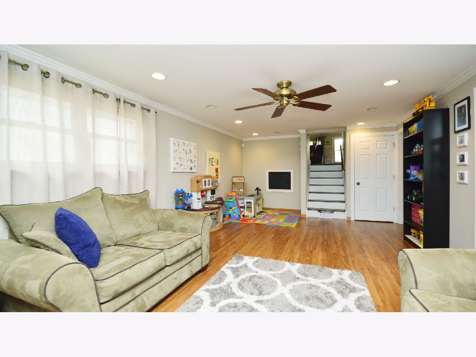
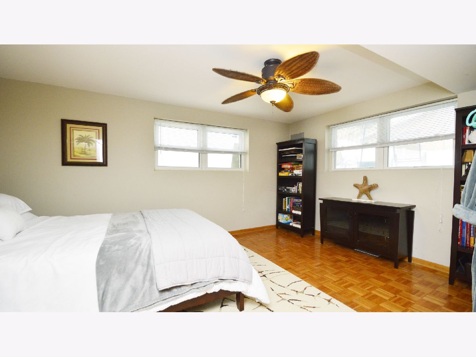
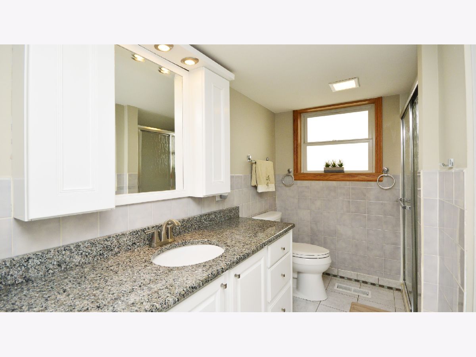
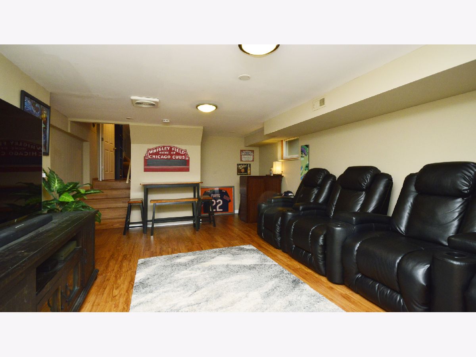
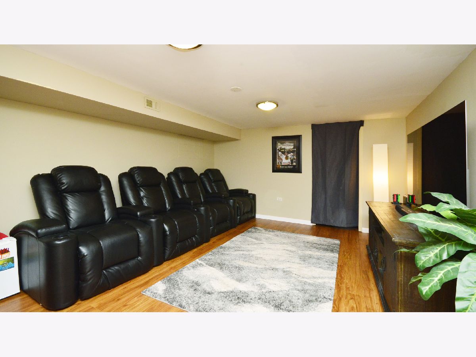
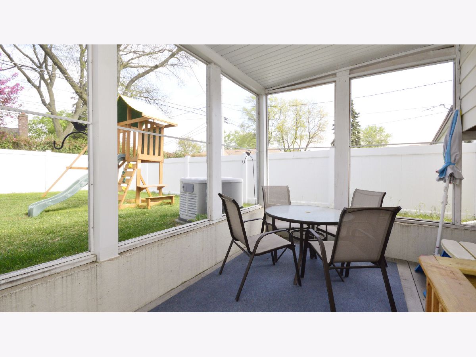
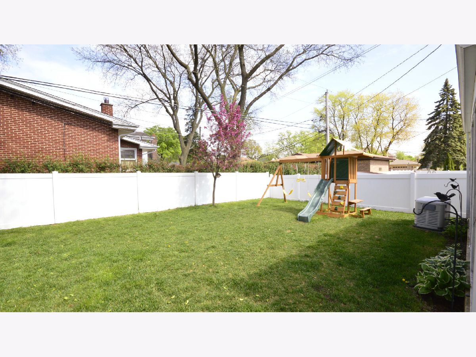
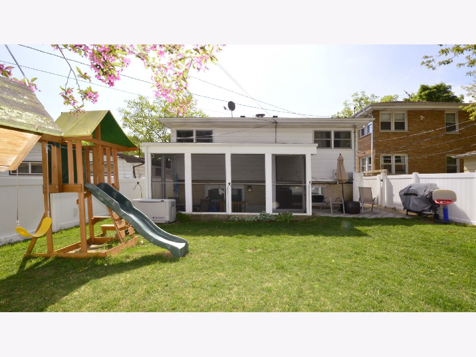
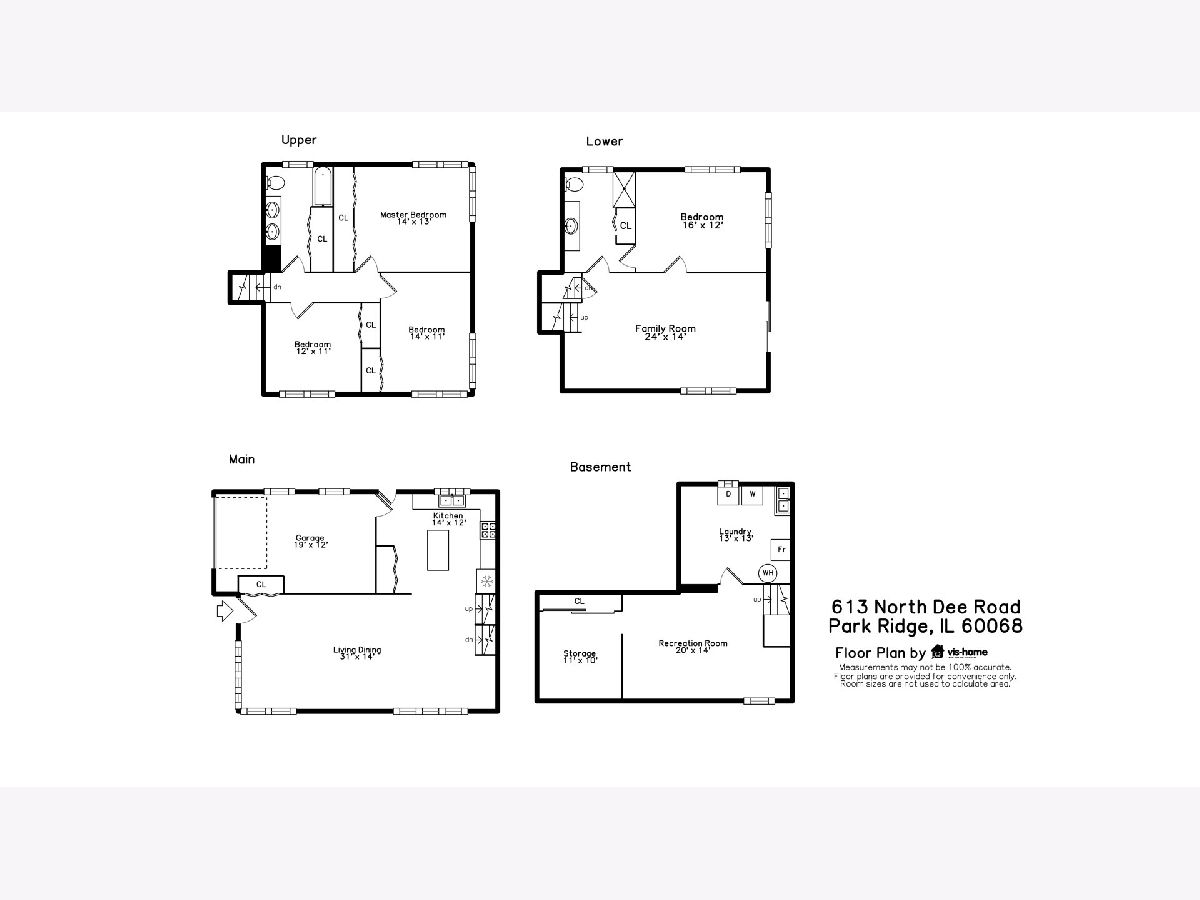
Room Specifics
Total Bedrooms: 4
Bedrooms Above Ground: 4
Bedrooms Below Ground: 0
Dimensions: —
Floor Type: Hardwood
Dimensions: —
Floor Type: Hardwood
Dimensions: —
Floor Type: Parquet
Full Bathrooms: 2
Bathroom Amenities: Double Sink
Bathroom in Basement: 1
Rooms: Office,Recreation Room,Screened Porch
Basement Description: Finished,Sub-Basement
Other Specifics
| 1 | |
| — | |
| — | |
| — | |
| — | |
| 38.5X131 | |
| — | |
| None | |
| Hardwood Floors, In-Law Arrangement | |
| Range, Microwave, Dishwasher, Refrigerator, Washer, Dryer, Disposal, Stainless Steel Appliance(s) | |
| Not in DB | |
| Park, Lake, Curbs, Sidewalks, Street Lights, Street Paved | |
| — | |
| — | |
| — |
Tax History
| Year | Property Taxes |
|---|---|
| 2016 | $6,443 |
| 2020 | $9,426 |
Contact Agent
Nearby Similar Homes
Nearby Sold Comparables
Contact Agent
Listing Provided By
Keller Williams Chicago-O'Hare








