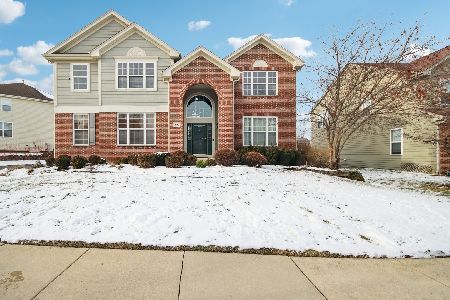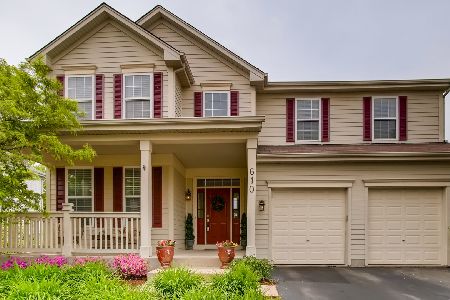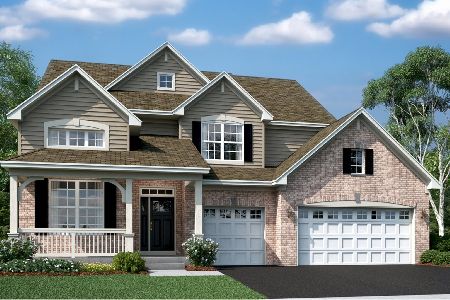613 Donegal Drive, Elgin, Illinois 60124
$242,000
|
Sold
|
|
| Status: | Closed |
| Sqft: | 0 |
| Cost/Sqft: | — |
| Beds: | 4 |
| Baths: | 3 |
| Year Built: | 2007 |
| Property Taxes: | $7,515 |
| Days On Market: | 5102 |
| Lot Size: | 0,23 |
Description
Nothing to do but move right in - Pottery Barn decor and upgrades galore including, 2 story foyer, hardwd flrs, 42" Maple cabs, SS appliances, huge master suite w/luxury bath, walk-out deep pour basement w/bath rough-in, family room w/gas fireplace and wired for surr. sound and wall mount flat screen tv. Prime location in this community with pool, fitness, tennis and clubhouse. Not a shortsale or foreclosure!!
Property Specifics
| Single Family | |
| — | |
| Traditional | |
| 2007 | |
| Full,Walkout | |
| FOXRIDGE | |
| No | |
| 0.23 |
| Kane | |
| Waterford | |
| 75 / Monthly | |
| Insurance,Clubhouse,Exercise Facilities,Pool | |
| Public | |
| Public Sewer | |
| 07991179 | |
| 0620353007 |
Nearby Schools
| NAME: | DISTRICT: | DISTANCE: | |
|---|---|---|---|
|
Grade School
Prairie View Grade School |
301 | — | |
|
Middle School
Central Middle School |
301 | Not in DB | |
|
High School
Central High School |
301 | Not in DB | |
Property History
| DATE: | EVENT: | PRICE: | SOURCE: |
|---|---|---|---|
| 14 Sep, 2007 | Sold | $335,000 | MRED MLS |
| 21 Jul, 2007 | Under contract | $345,594 | MRED MLS |
| — | Last price change | $370,594 | MRED MLS |
| 22 Jun, 2007 | Listed for sale | $369,844 | MRED MLS |
| 26 May, 2009 | Sold | $256,000 | MRED MLS |
| 23 Apr, 2009 | Under contract | $265,000 | MRED MLS |
| 16 Apr, 2009 | Listed for sale | $265,000 | MRED MLS |
| 25 May, 2012 | Sold | $242,000 | MRED MLS |
| 12 Mar, 2012 | Under contract | $244,900 | MRED MLS |
| 7 Feb, 2012 | Listed for sale | $244,900 | MRED MLS |
Room Specifics
Total Bedrooms: 4
Bedrooms Above Ground: 4
Bedrooms Below Ground: 0
Dimensions: —
Floor Type: Carpet
Dimensions: —
Floor Type: Carpet
Dimensions: —
Floor Type: Carpet
Full Bathrooms: 3
Bathroom Amenities: Separate Shower,Double Sink,Soaking Tub
Bathroom in Basement: 0
Rooms: Eating Area
Basement Description: Unfinished,Exterior Access
Other Specifics
| 2 | |
| Concrete Perimeter | |
| Asphalt | |
| Deck | |
| Landscaped | |
| 85 X 120 | |
| Unfinished | |
| Full | |
| Vaulted/Cathedral Ceilings, Hardwood Floors, First Floor Laundry | |
| Range, Microwave, Dishwasher, Washer, Dryer, Disposal | |
| Not in DB | |
| Clubhouse, Pool, Tennis Courts, Sidewalks | |
| — | |
| — | |
| Attached Fireplace Doors/Screen, Gas Log, Gas Starter |
Tax History
| Year | Property Taxes |
|---|---|
| 2009 | $1,669 |
| 2012 | $7,515 |
Contact Agent
Nearby Similar Homes
Contact Agent
Listing Provided By
Century 21 1st Class Homes











