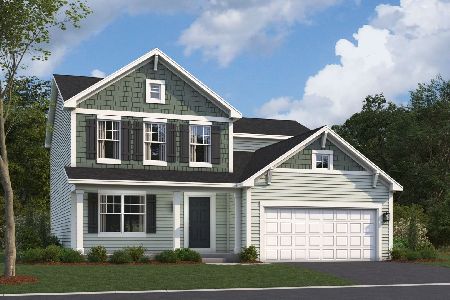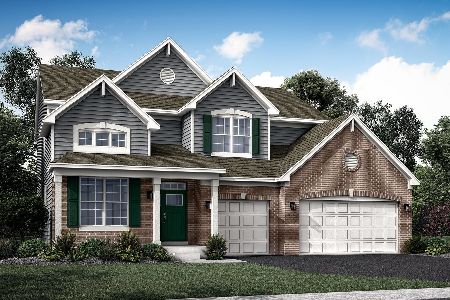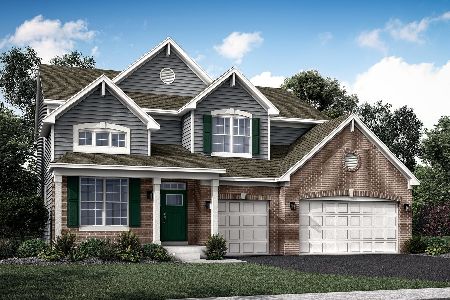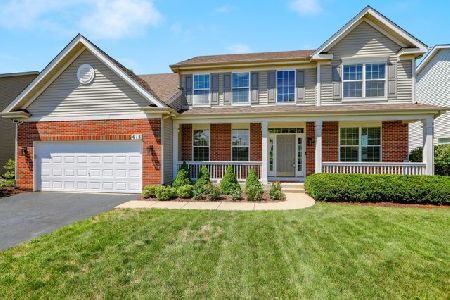613 Mansfield Way, Oswego, Illinois 60543
$325,000
|
Sold
|
|
| Status: | Closed |
| Sqft: | 2,804 |
| Cost/Sqft: | $119 |
| Beds: | 4 |
| Baths: | 3 |
| Year Built: | 2006 |
| Property Taxes: | $8,953 |
| Days On Market: | 3556 |
| Lot Size: | 0,00 |
Description
Welcome to this Radcliffe Model in Springgate of Southbury. As you open the door and enter the foyer you feel at home. Warm neutral colors invite you into this open floor plan. The dining room and living room are open to each other. As you walk in you will see all the updates starting with the hardwood floor, wainscoting in the foyer. The kitchen is bright and fresh with granite counters, white cabinets and SS appliances finished by the tile floor. First floor den and half bath have fresh paint and flooring with many subtle details added. First floor laundry off the garage with barn door slider. Then you go upstairs to the master which has a completely updated master bath. Three other bedrooms with fresh paint. There has been lots of attention put into the details of this home that set this home apart from others. Two car attached garage, unfinished basement with garden view windows. The outside of this home has just as much attention to detail as the inside. Lots of landscaping here.
Property Specifics
| Single Family | |
| — | |
| Contemporary | |
| 2006 | |
| Full,English | |
| RADCLIFFE | |
| No | |
| — |
| Kendall | |
| Spring Gate At Southbury | |
| 150 / Quarterly | |
| Clubhouse,Exercise Facilities,Pool | |
| Public | |
| Public Sewer | |
| 09210655 | |
| 0316334010 |
Property History
| DATE: | EVENT: | PRICE: | SOURCE: |
|---|---|---|---|
| 8 Aug, 2008 | Sold | $259,900 | MRED MLS |
| 16 Jul, 2008 | Under contract | $259,900 | MRED MLS |
| — | Last price change | $269,900 | MRED MLS |
| 5 Mar, 2008 | Listed for sale | $289,900 | MRED MLS |
| 25 Jul, 2016 | Sold | $325,000 | MRED MLS |
| 3 May, 2016 | Under contract | $334,900 | MRED MLS |
| 29 Apr, 2016 | Listed for sale | $334,900 | MRED MLS |
Room Specifics
Total Bedrooms: 4
Bedrooms Above Ground: 4
Bedrooms Below Ground: 0
Dimensions: —
Floor Type: Carpet
Dimensions: —
Floor Type: Carpet
Dimensions: —
Floor Type: Carpet
Full Bathrooms: 3
Bathroom Amenities: Separate Shower,Double Sink
Bathroom in Basement: 0
Rooms: Den
Basement Description: Unfinished
Other Specifics
| 2 | |
| Concrete Perimeter | |
| Concrete | |
| Deck, Storms/Screens | |
| Landscaped | |
| 63.06 X 22.81 X 157.50 X 5 | |
| — | |
| Full | |
| Vaulted/Cathedral Ceilings, Hardwood Floors, First Floor Laundry | |
| Range, Microwave, Dishwasher, Disposal | |
| Not in DB | |
| Clubhouse, Pool, Sidewalks, Street Lights | |
| — | |
| — | |
| Wood Burning |
Tax History
| Year | Property Taxes |
|---|---|
| 2008 | $7,846 |
| 2016 | $8,953 |
Contact Agent
Nearby Similar Homes
Nearby Sold Comparables
Contact Agent
Listing Provided By
RE/MAX TOWN & COUNTRY












