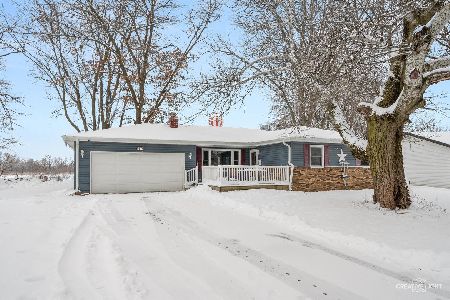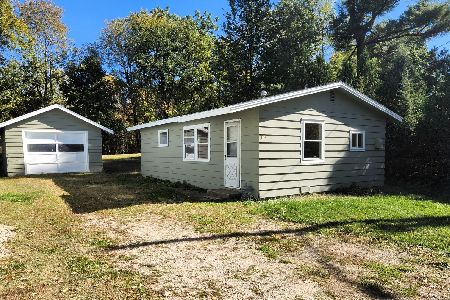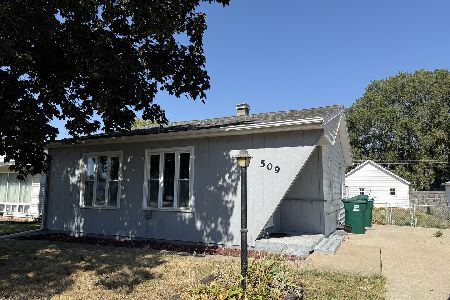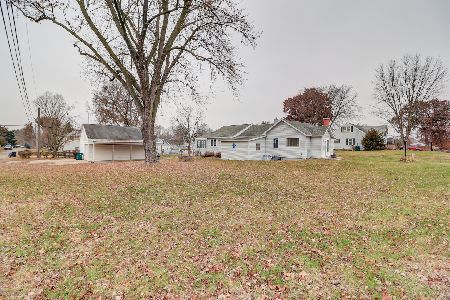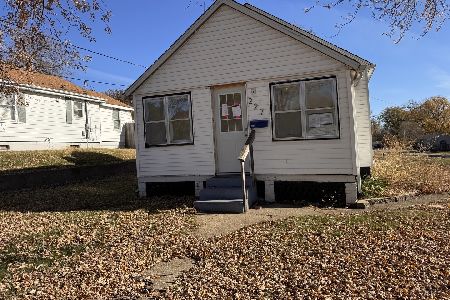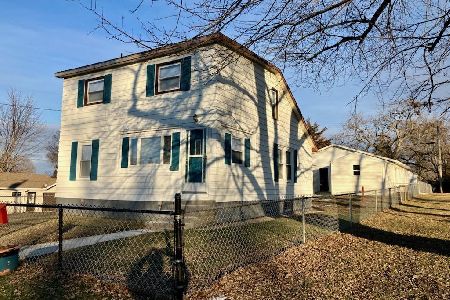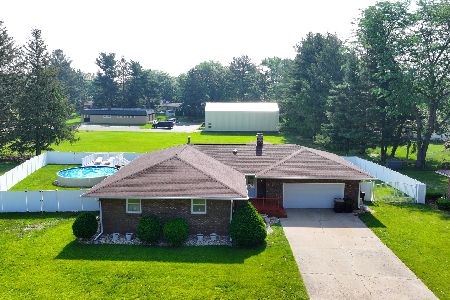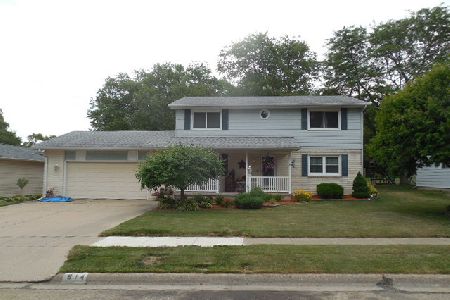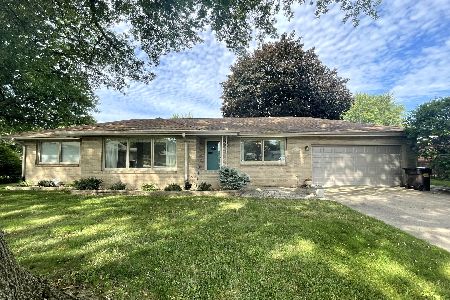613 Marsha Lane, Rock Falls, Illinois 61071
$121,900
|
Sold
|
|
| Status: | Closed |
| Sqft: | 1,440 |
| Cost/Sqft: | $87 |
| Beds: | 3 |
| Baths: | 3 |
| Year Built: | 1977 |
| Property Taxes: | $1,688 |
| Days On Market: | 5330 |
| Lot Size: | 0,00 |
Description
Spacious, all brick ranch home. Master bedroom with double closets & private full bath. All appliances stay (refrigerator, stove, dishwasher, trash compactor), but not warranted. Pantry in kitchen. 12x15 utility room in basement. Family room and possible kitchen area in basement, not finished. 13x20 deck, 15x26 game room in basement.
Property Specifics
| Single Family | |
| — | |
| Ranch | |
| 1977 | |
| Full | |
| — | |
| No | |
| — |
| Whiteside | |
| — | |
| 0 / Not Applicable | |
| None | |
| Public | |
| Public Sewer | |
| 07819675 | |
| 11274050050000 |
Property History
| DATE: | EVENT: | PRICE: | SOURCE: |
|---|---|---|---|
| 27 Dec, 2011 | Sold | $121,900 | MRED MLS |
| 11 Nov, 2011 | Under contract | $124,900 | MRED MLS |
| — | Last price change | $131,900 | MRED MLS |
| 31 May, 2011 | Listed for sale | $135,900 | MRED MLS |
Room Specifics
Total Bedrooms: 3
Bedrooms Above Ground: 3
Bedrooms Below Ground: 0
Dimensions: —
Floor Type: —
Dimensions: —
Floor Type: —
Full Bathrooms: 3
Bathroom Amenities: Double Sink
Bathroom in Basement: 0
Rooms: No additional rooms
Basement Description: Finished
Other Specifics
| 2 | |
| Concrete Perimeter | |
| Concrete | |
| Patio, Deck | |
| Fenced Yard | |
| 80X120 | |
| — | |
| Full | |
| — | |
| Dishwasher, Refrigerator, Washer, Dryer | |
| Not in DB | |
| Sidewalks, Street Lights | |
| — | |
| — | |
| — |
Tax History
| Year | Property Taxes |
|---|---|
| 2011 | $1,688 |
Contact Agent
Nearby Similar Homes
Contact Agent
Listing Provided By
Re/Max Sauk Valley

