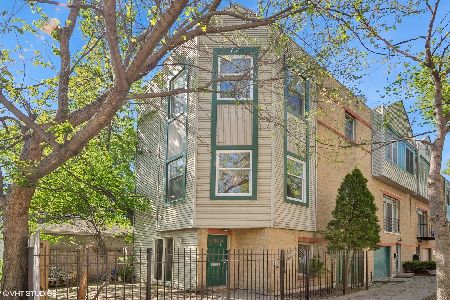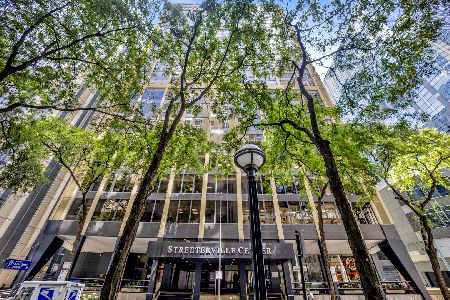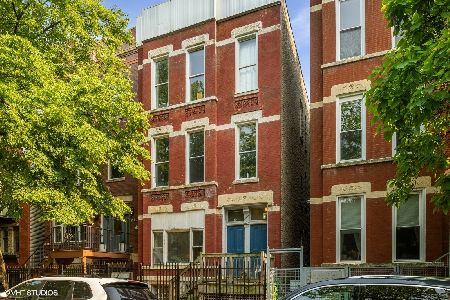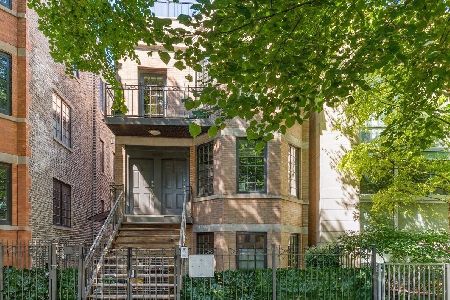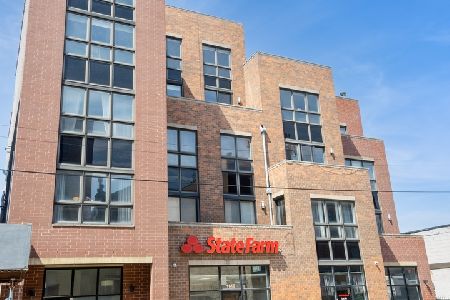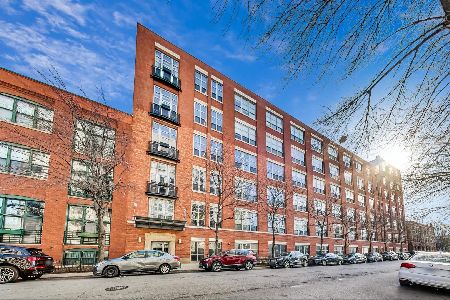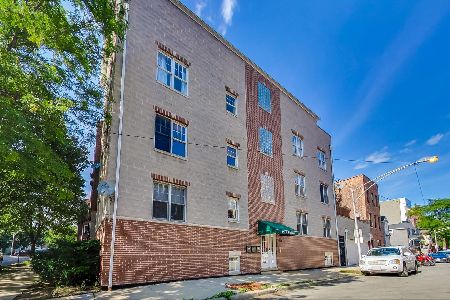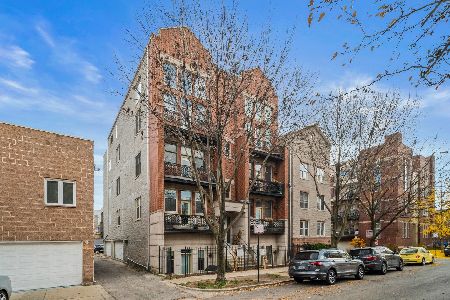613 Paulina Street, West Town, Chicago, Illinois 60622
$586,500
|
Sold
|
|
| Status: | Closed |
| Sqft: | 2,200 |
| Cost/Sqft: | $270 |
| Beds: | 3 |
| Baths: | 3 |
| Year Built: | 1999 |
| Property Taxes: | $6,812 |
| Days On Market: | 2774 |
| Lot Size: | 0,00 |
Description
Bright and sunny South-West corner 3 bedroom 3 bath penthouse duplex-up in a fantastic West Town/ Ukrainian Village location. Extra large open kitchen with lots of white cabinets, granite counter tops and stainless steel appliances. All 3 bedrooms are very generous size (2 of the bedrooms are in-suit). Large master bath with double sink, laundry chute and heated floors. Family room/ office space. 2 decks for your outdoor entertainment. High vaulted ceilings, just refinished hardwood floors, washer/dryer, unbelievable closet space with organizers, garage parking space, bonus extra large storage room in the basement. New 2017 roof. Too many great futures to mention. Pet friendly, investor friendly building. Currently 100% owner occupied. The most convenient location just few minutes away from public transportation, restaurants, shopping, grocery stores, express-way. Beautiful property with smart floor plan.
Property Specifics
| Condos/Townhomes | |
| 3 | |
| — | |
| 1999 | |
| None | |
| — | |
| No | |
| — |
| Cook | |
| — | |
| 170 / Monthly | |
| Water,Insurance,Scavenger | |
| Lake Michigan | |
| Public Sewer | |
| 09849969 | |
| 17072150721003 |
Nearby Schools
| NAME: | DISTRICT: | DISTANCE: | |
|---|---|---|---|
|
Grade School
Talcott Elementary School |
299 | — | |
|
High School
Wells Community Academy Senior H |
299 | Not in DB | |
Property History
| DATE: | EVENT: | PRICE: | SOURCE: |
|---|---|---|---|
| 27 Jul, 2007 | Sold | $430,000 | MRED MLS |
| 19 Jun, 2007 | Under contract | $449,900 | MRED MLS |
| 8 Jun, 2007 | Listed for sale | $449,900 | MRED MLS |
| 30 Mar, 2018 | Sold | $586,500 | MRED MLS |
| 24 Feb, 2018 | Under contract | $595,000 | MRED MLS |
| 6 Feb, 2018 | Listed for sale | $595,000 | MRED MLS |
Room Specifics
Total Bedrooms: 3
Bedrooms Above Ground: 3
Bedrooms Below Ground: 0
Dimensions: —
Floor Type: Hardwood
Dimensions: —
Floor Type: Hardwood
Full Bathrooms: 3
Bathroom Amenities: Separate Shower,Double Sink
Bathroom in Basement: 0
Rooms: Deck,Storage,Balcony/Porch/Lanai
Basement Description: None
Other Specifics
| 1 | |
| Concrete Perimeter | |
| Asphalt | |
| Balcony, Deck, Storms/Screens | |
| Corner Lot | |
| COMMON | |
| — | |
| Full | |
| Vaulted/Cathedral Ceilings, Skylight(s), Hardwood Floors, First Floor Laundry, Laundry Hook-Up in Unit, Storage | |
| Microwave, Dishwasher, Refrigerator, Washer, Dryer, Disposal | |
| Not in DB | |
| — | |
| — | |
| Storage | |
| Gas Log, Gas Starter |
Tax History
| Year | Property Taxes |
|---|---|
| 2007 | $6,391 |
| 2018 | $6,812 |
Contact Agent
Nearby Similar Homes
Nearby Sold Comparables
Contact Agent
Listing Provided By
@properties

