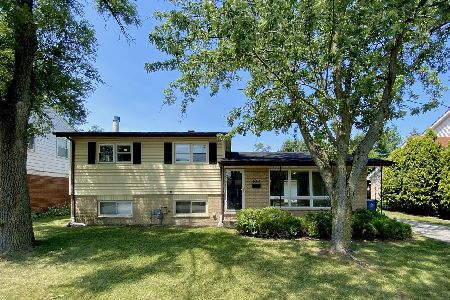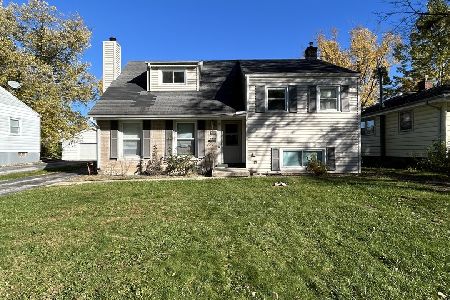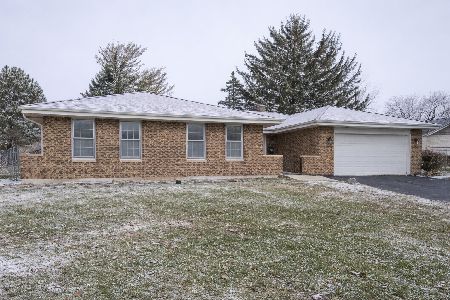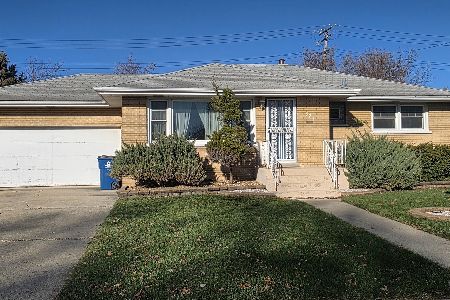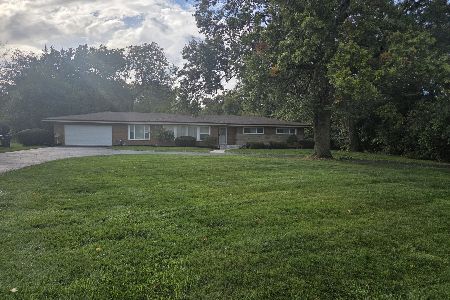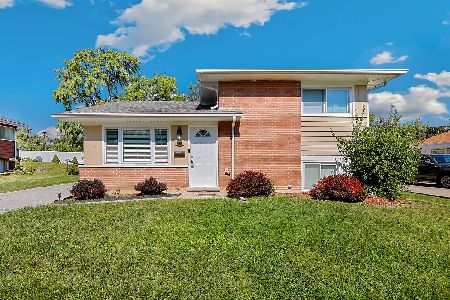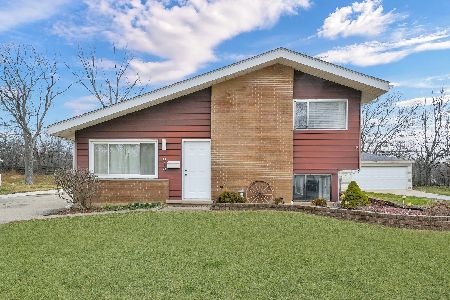613 Saratoga Drive, Chicago Heights, Illinois 60411
$140,000
|
Sold
|
|
| Status: | Closed |
| Sqft: | 1,088 |
| Cost/Sqft: | $133 |
| Beds: | 3 |
| Baths: | 2 |
| Year Built: | 1959 |
| Property Taxes: | $5,043 |
| Days On Market: | 3294 |
| Lot Size: | 0,18 |
Description
Beautiful updated split level home with a nice open floor concept features: hardwood floors, kitchen with granite countertops, ss appliances. 3 bedrooms and 2 full baths. Walk out lower level with spacious family room. Side drive leads to 2 car garage. New roof, windows, doors. Come view this great rehab, buy with confidence (all upgrades up to village codes) and be in your new home this fall season.
Property Specifics
| Single Family | |
| — | |
| — | |
| 1959 | |
| Walkout | |
| — | |
| No | |
| 0.18 |
| Cook | |
| — | |
| 0 / Not Applicable | |
| None | |
| Public | |
| Public Sewer | |
| 09472911 | |
| 32183070080000 |
Property History
| DATE: | EVENT: | PRICE: | SOURCE: |
|---|---|---|---|
| 28 Jan, 2016 | Sold | $42,000 | MRED MLS |
| 30 Dec, 2015 | Under contract | $37,900 | MRED MLS |
| — | Last price change | $41,850 | MRED MLS |
| 1 Dec, 2015 | Listed for sale | $41,850 | MRED MLS |
| 9 Jan, 2017 | Sold | $140,000 | MRED MLS |
| 9 Jan, 2017 | Under contract | $144,900 | MRED MLS |
| 9 Jan, 2017 | Listed for sale | $144,900 | MRED MLS |
| 12 Dec, 2025 | Sold | $200,000 | MRED MLS |
| 3 Nov, 2025 | Under contract | $209,900 | MRED MLS |
| 30 Sep, 2025 | Listed for sale | $209,900 | MRED MLS |
Room Specifics
Total Bedrooms: 3
Bedrooms Above Ground: 3
Bedrooms Below Ground: 0
Dimensions: —
Floor Type: Hardwood
Dimensions: —
Floor Type: Hardwood
Full Bathrooms: 2
Bathroom Amenities: —
Bathroom in Basement: 1
Rooms: No additional rooms
Basement Description: Finished
Other Specifics
| 2 | |
| — | |
| Asphalt | |
| Storms/Screens | |
| — | |
| 78X100 | |
| — | |
| None | |
| Hardwood Floors | |
| Range, Microwave, Dishwasher, Refrigerator, Washer, Dryer | |
| Not in DB | |
| — | |
| — | |
| — | |
| — |
Tax History
| Year | Property Taxes |
|---|---|
| 2016 | $5,287 |
| 2017 | $5,043 |
| 2025 | $5,417 |
Contact Agent
Nearby Similar Homes
Nearby Sold Comparables
Contact Agent
Listing Provided By
Chicagoland Brokers, Inc.

