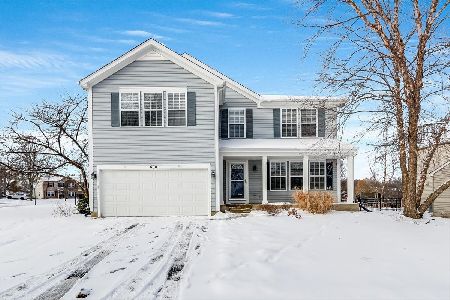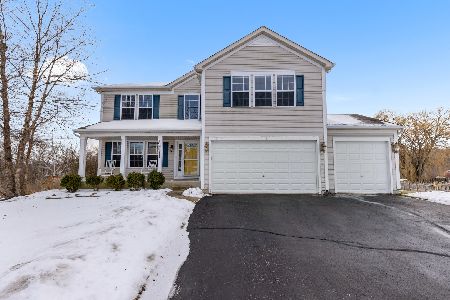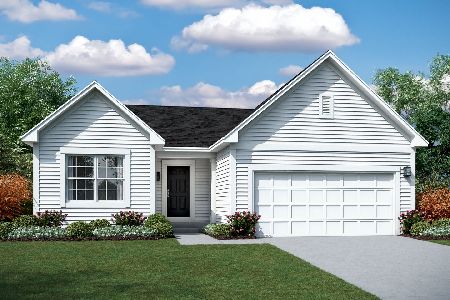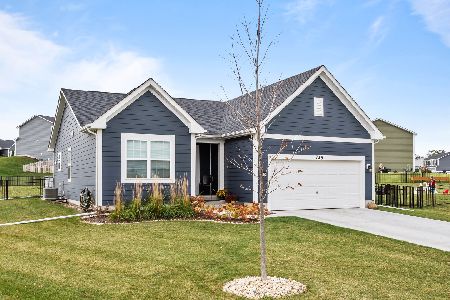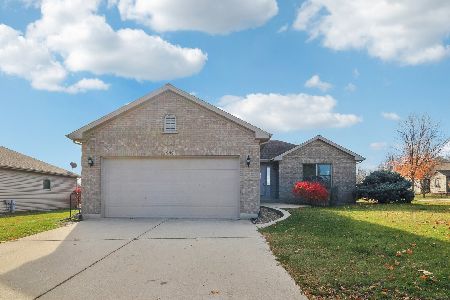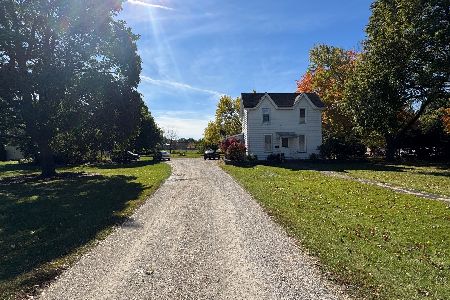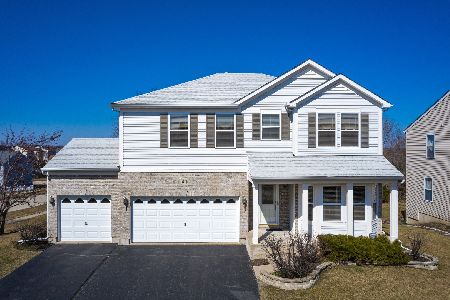613 Spring Drive, Marengo, Illinois 60152
$213,000
|
Sold
|
|
| Status: | Closed |
| Sqft: | 3,400 |
| Cost/Sqft: | $59 |
| Beds: | 4 |
| Baths: | 3 |
| Year Built: | 2001 |
| Property Taxes: | $6,529 |
| Days On Market: | 6112 |
| Lot Size: | 0,00 |
Description
Big Family? This is the home for you! Approx 3400 finished sq ft includes formal LR & DR, large kitchen w/island, family room w/fireplace, 1st flr laundry room w/cabinets, Master Suite w/double door entry, walkin closet, & full bath w/whlpl tub. In addition to the 4 spacious BR, you will find a large loft and a bonus room off the 4th BR. Mechanics dream garage found here. Subject to lender approval**Sold As
Property Specifics
| Single Family | |
| — | |
| — | |
| 2001 | |
| Full | |
| — | |
| No | |
| 0 |
| Mc Henry | |
| Doral Ridge Estates | |
| 70 / Annual | |
| Insurance | |
| Public | |
| Public Sewer | |
| 07205904 | |
| 1601105022 |
Nearby Schools
| NAME: | DISTRICT: | DISTANCE: | |
|---|---|---|---|
|
Grade School
Locust Elementary School |
165 | — | |
|
Middle School
Marengo Middle School |
165 | Not in DB | |
|
High School
Marengo High School |
154 | Not in DB | |
Property History
| DATE: | EVENT: | PRICE: | SOURCE: |
|---|---|---|---|
| 20 Nov, 2009 | Sold | $213,000 | MRED MLS |
| 24 Aug, 2009 | Under contract | $200,000 | MRED MLS |
| — | Last price change | $282,000 | MRED MLS |
| 4 May, 2009 | Listed for sale | $282,000 | MRED MLS |
Room Specifics
Total Bedrooms: 4
Bedrooms Above Ground: 4
Bedrooms Below Ground: 0
Dimensions: —
Floor Type: Carpet
Dimensions: —
Floor Type: Carpet
Dimensions: —
Floor Type: Carpet
Full Bathrooms: 3
Bathroom Amenities: Whirlpool,Separate Shower,Double Sink
Bathroom in Basement: 0
Rooms: Bonus Room,Breakfast Room,Loft
Basement Description: Unfinished
Other Specifics
| 4 | |
| Concrete Perimeter | |
| Asphalt | |
| Deck, Patio | |
| — | |
| 88X128 | |
| Unfinished | |
| Full | |
| — | |
| Disposal | |
| Not in DB | |
| Sidewalks, Street Lights, Street Paved | |
| — | |
| — | |
| Gas Log, Gas Starter |
Tax History
| Year | Property Taxes |
|---|---|
| 2009 | $6,529 |
Contact Agent
Nearby Similar Homes
Nearby Sold Comparables
Contact Agent
Listing Provided By
CENTURY 21 New Heritage

