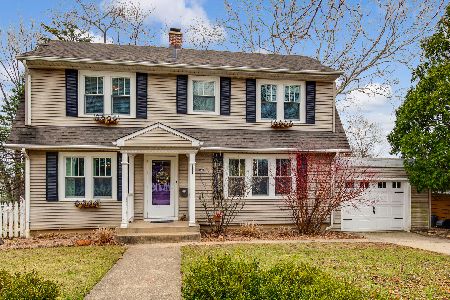613 Sunnyside Avenue, Libertyville, Illinois 60048
$880,000
|
Sold
|
|
| Status: | Closed |
| Sqft: | 2,800 |
| Cost/Sqft: | $321 |
| Beds: | 4 |
| Baths: | 5 |
| Year Built: | 1970 |
| Property Taxes: | $8,843 |
| Days On Market: | 2565 |
| Lot Size: | 0,19 |
Description
New construction modern farmhouse ready May 1st. Just blocks to downtown Libertyville and Copeland school. Delight in time with family and friends on the front porch. Step onto natural white oak hardwood floors throughout the open concept first floor. Features include stunning custom cabinetry, beautiful millwork, large mudroom with built in cubbies and pantry, second floor laundry, separate dining room, and stone fireplace with barn beam mantle. Kitchen has fantastic storage with magnificent cabinetry and oversized island. Master suite has hardwood floors, dual vanities and exquisite shower. Guest bedroom has private bath and walk-in closet. Bedrooms 3 & 4 share a jack and jill bath. Finished basement adds 1,000 sq ft with fireplace, family room, game area, great daylight window, full bar, 5th bedroom and full bath. Three car detached garage. Paver patio leads to spacious back yard for the whole family. Both chic and cozy - move in and enjoy!
Property Specifics
| Single Family | |
| — | |
| Farmhouse | |
| 1970 | |
| Full | |
| — | |
| No | |
| 0.19 |
| Lake | |
| — | |
| 0 / Not Applicable | |
| None | |
| Lake Michigan | |
| Public Sewer | |
| 10251952 | |
| 11212200030000 |
Nearby Schools
| NAME: | DISTRICT: | DISTANCE: | |
|---|---|---|---|
|
Grade School
Copeland Manor Elementary School |
70 | — | |
|
Middle School
Highland Middle School |
70 | Not in DB | |
|
High School
Libertyville High School |
128 | Not in DB | |
Property History
| DATE: | EVENT: | PRICE: | SOURCE: |
|---|---|---|---|
| 10 Jun, 2019 | Sold | $880,000 | MRED MLS |
| 20 Apr, 2019 | Under contract | $899,900 | MRED MLS |
| 17 Jan, 2019 | Listed for sale | $899,900 | MRED MLS |
Room Specifics
Total Bedrooms: 5
Bedrooms Above Ground: 4
Bedrooms Below Ground: 1
Dimensions: —
Floor Type: Carpet
Dimensions: —
Floor Type: Carpet
Dimensions: —
Floor Type: Carpet
Dimensions: —
Floor Type: —
Full Bathrooms: 5
Bathroom Amenities: Separate Shower,Double Sink
Bathroom in Basement: 1
Rooms: Bedroom 5,Game Room,Den,Mud Room
Basement Description: Finished
Other Specifics
| 2 | |
| Concrete Perimeter | |
| Asphalt | |
| Patio | |
| — | |
| 50X166 | |
| — | |
| Full | |
| Bar-Wet, Hardwood Floors, Second Floor Laundry | |
| Double Oven, Range, Microwave, Dishwasher, Refrigerator, Washer, Dryer, Disposal, Stainless Steel Appliance(s) | |
| Not in DB | |
| — | |
| — | |
| — | |
| Gas Starter |
Tax History
| Year | Property Taxes |
|---|---|
| 2019 | $8,843 |
Contact Agent
Nearby Similar Homes
Nearby Sold Comparables
Contact Agent
Listing Provided By
4 Sale Realty, Inc.









