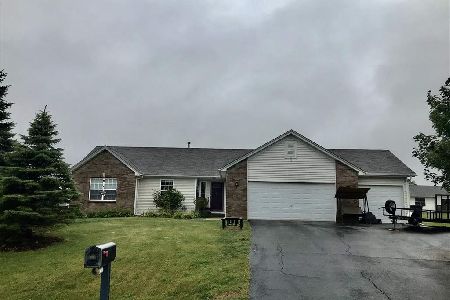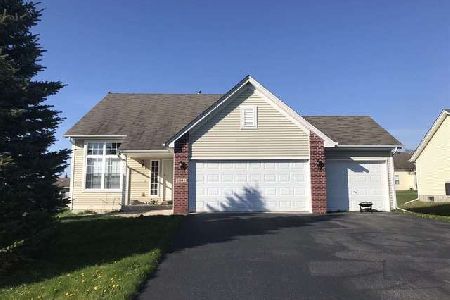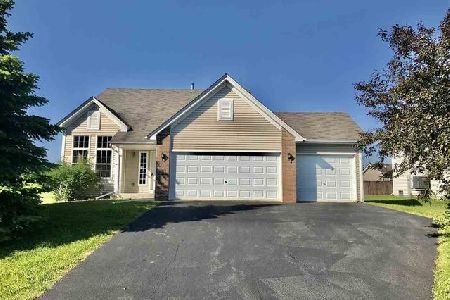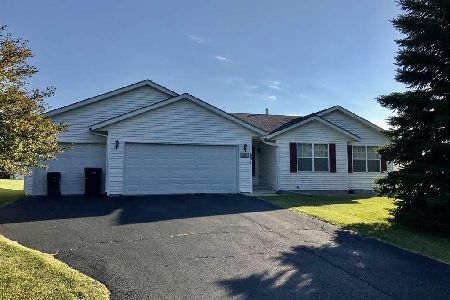613 Talentina Trail, Roscoe, Illinois 61073
$221,000
|
Sold
|
|
| Status: | Closed |
| Sqft: | 1,918 |
| Cost/Sqft: | $109 |
| Beds: | 3 |
| Baths: | 2 |
| Year Built: | 2005 |
| Property Taxes: | $4,928 |
| Days On Market: | 1762 |
| Lot Size: | 0,23 |
Description
This updated ranch with 3 beds, 2 baths, and a 3 car garage will not disappoint! Lots of curb appeal thanks to the seller's well-planned landscaping plus recently added gables, custom shutters, matching posts on the front porch! Ceramic foyer welcomes you into the light and bright great room with a volume ceiling which offers are claimed barn wood accent wall and custom staircase gate. The formal dining room is currently used as a living room and allows plenty of additional gathering space. A new granite countertop was just added in the kitchen. The eating area bump out features a new slider to be installed April 8th. Spacious owner's suite includes plenty of natural light plus an en-suite which boasts dual vanities and a large 6X8 walk-in closet, as well. Enjoy the coming warm months on the new 17x20 concrete patio which has already been sodded around within the privacy fenced back yard!
Property Specifics
| Single Family | |
| — | |
| — | |
| 2005 | |
| Full | |
| — | |
| No | |
| 0.23 |
| Winnebago | |
| — | |
| — / Not Applicable | |
| None | |
| Public | |
| Public Sewer | |
| 11033855 | |
| 0431203019 |
Nearby Schools
| NAME: | DISTRICT: | DISTANCE: | |
|---|---|---|---|
|
Grade School
Kinnikinnick School |
131 | — | |
|
Middle School
Hononegah High School |
207 | Not in DB | |
|
High School
Hononegah High School |
207 | Not in DB | |
Property History
| DATE: | EVENT: | PRICE: | SOURCE: |
|---|---|---|---|
| 24 Aug, 2021 | Sold | $221,000 | MRED MLS |
| 28 Mar, 2021 | Under contract | $209,900 | MRED MLS |
| 26 Mar, 2021 | Listed for sale | $209,900 | MRED MLS |
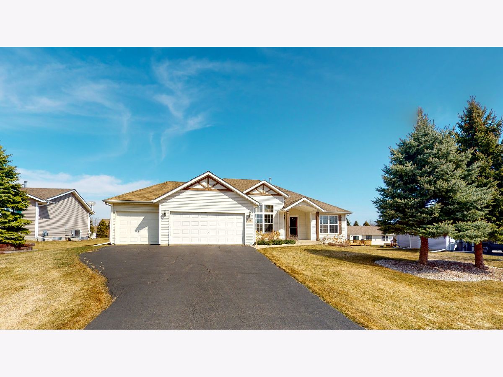
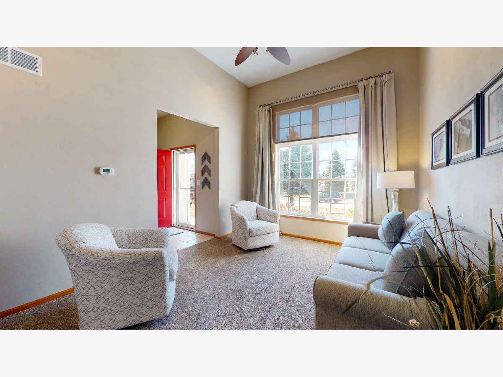
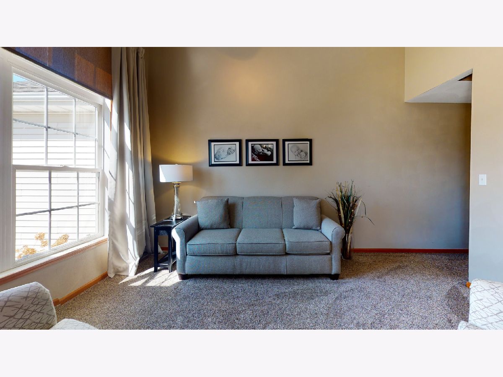
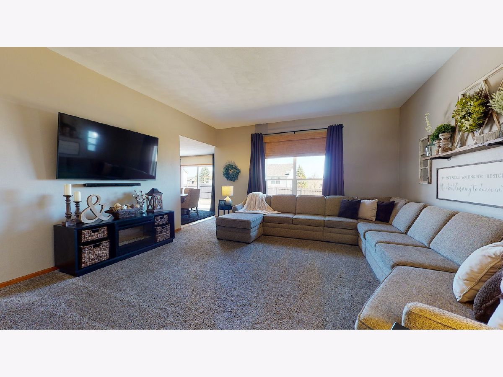
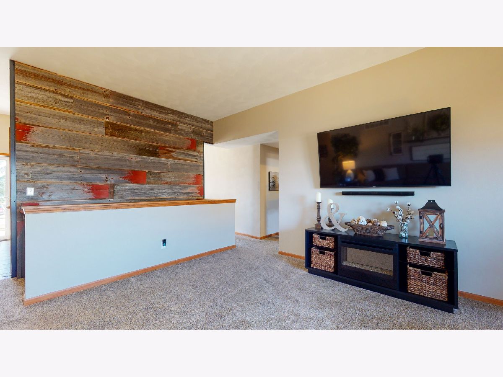
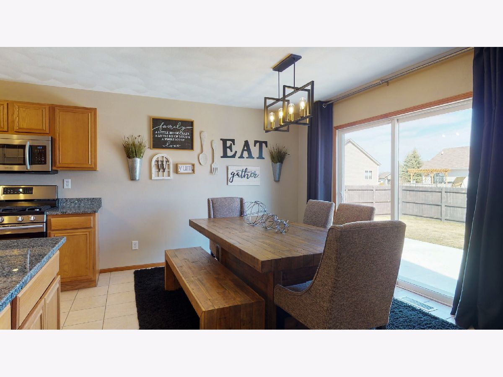
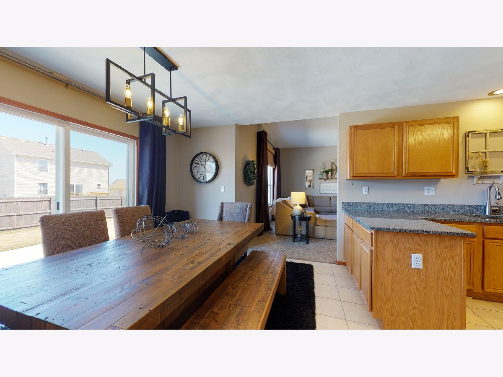
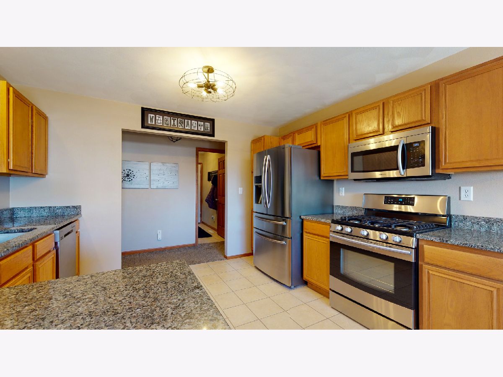
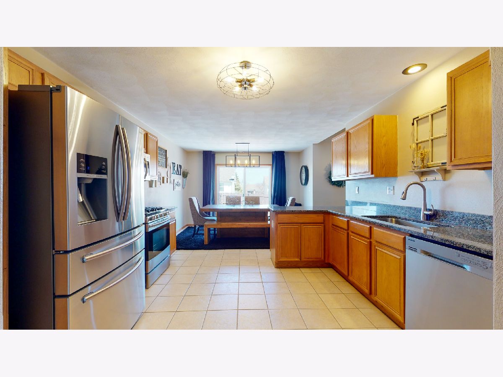
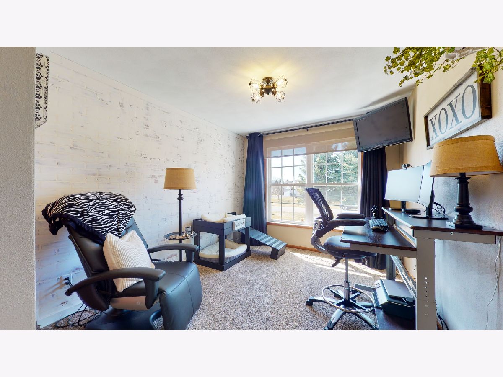
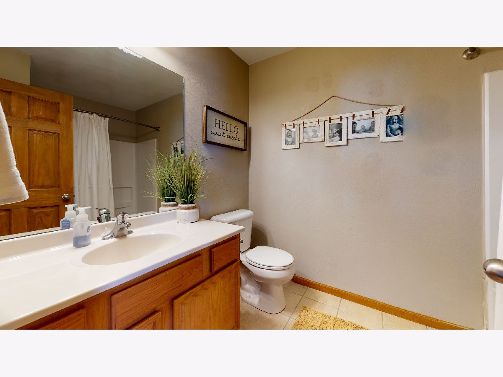
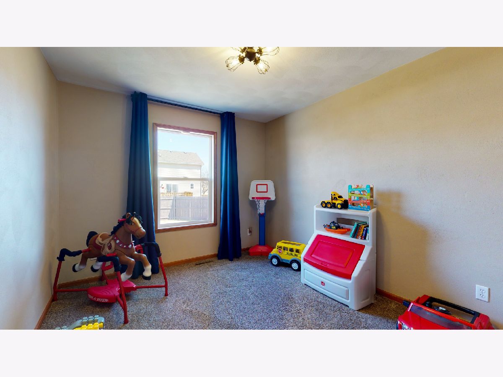
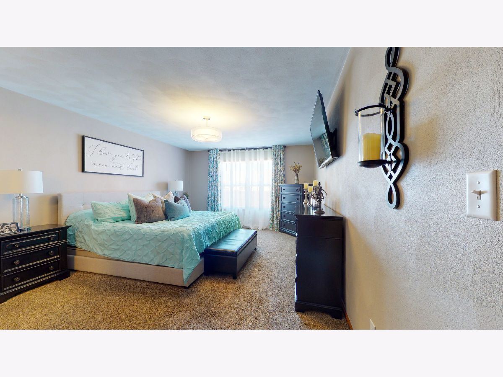
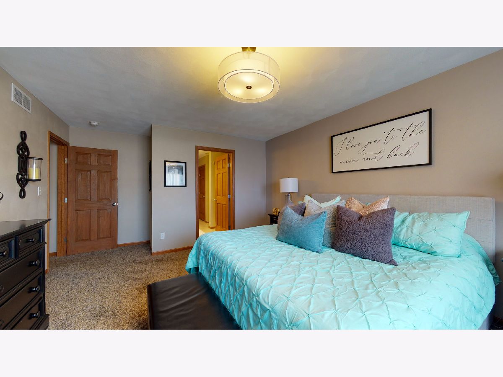
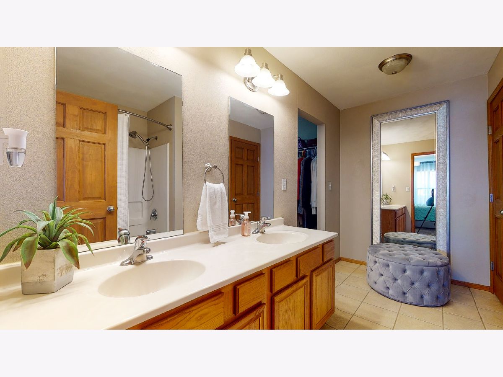
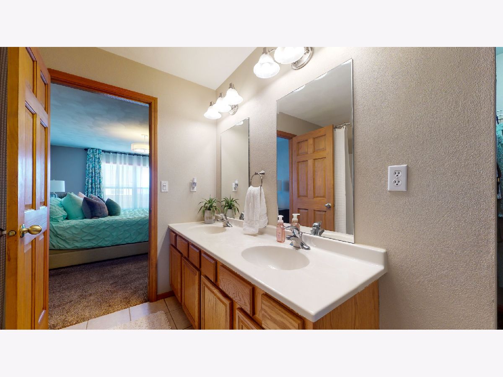
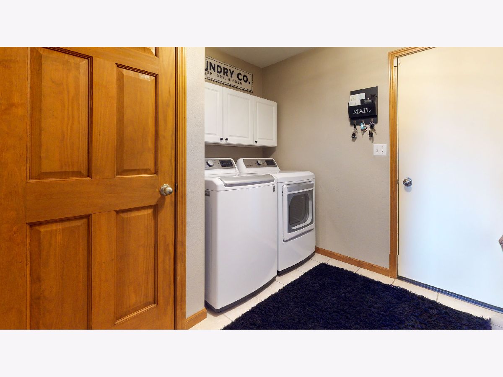
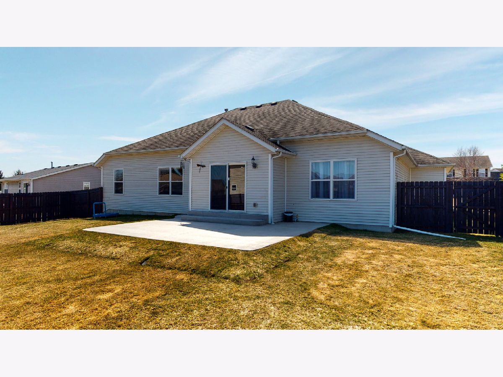
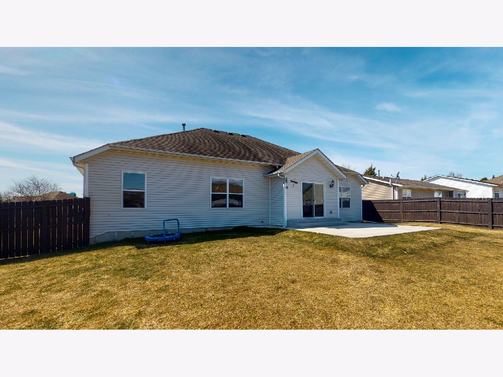
Room Specifics
Total Bedrooms: 3
Bedrooms Above Ground: 3
Bedrooms Below Ground: 0
Dimensions: —
Floor Type: —
Dimensions: —
Floor Type: —
Full Bathrooms: 2
Bathroom Amenities: —
Bathroom in Basement: 0
Rooms: Eating Area,Bonus Room,Foyer,Walk In Closet,Other Room
Basement Description: Unfinished
Other Specifics
| 3 | |
| — | |
| — | |
| — | |
| — | |
| 80X129X80X130 | |
| — | |
| Full | |
| — | |
| Microwave, Dishwasher, Refrigerator, Cooktop | |
| Not in DB | |
| — | |
| — | |
| — | |
| — |
Tax History
| Year | Property Taxes |
|---|---|
| 2021 | $4,928 |
Contact Agent
Nearby Similar Homes
Nearby Sold Comparables
Contact Agent
Listing Provided By
Berkshire Hathaway HomeServices Crosby Starck Real


