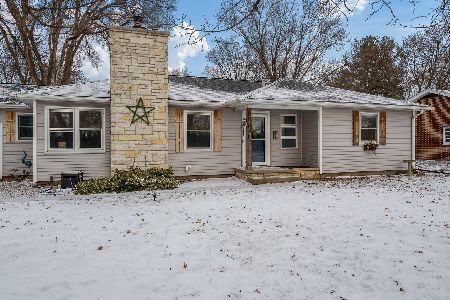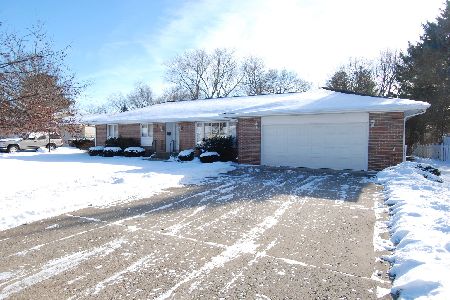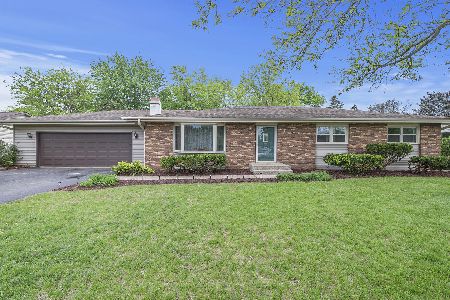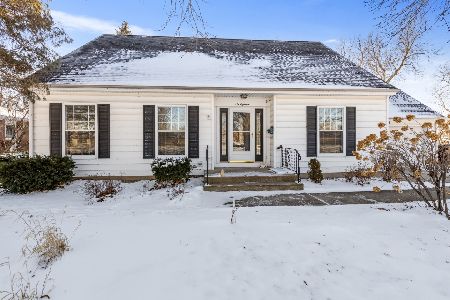613 Warren Street, Rockton, Illinois 61072
$100,000
|
Sold
|
|
| Status: | Closed |
| Sqft: | 3,054 |
| Cost/Sqft: | $36 |
| Beds: | 3 |
| Baths: | 2 |
| Year Built: | 1966 |
| Property Taxes: | $4,542 |
| Days On Market: | 3928 |
| Lot Size: | 0,36 |
Description
In the Heart of Rockton! Expansive Ranch with Cathedral Canopied Great Room Addition. Spacious Living Areas with Open & Airy Feeling. Wall of Windows unify inside & out with illuminating sun drenched ambience. Bedrooms with Hardwood Floors with Bonus Storage. 3rd Bedroom used as 1st Floor Laundry but can be restored. 4th Bedroom with Egress Window, Cedar Lined Seasonal Closet, Rec Room with 2nd Fireplace, 2nd Kitchen
Property Specifics
| Single Family | |
| — | |
| — | |
| 1966 | |
| Full | |
| — | |
| No | |
| 0.36 |
| Winnebago | |
| — | |
| 0 / Not Applicable | |
| None | |
| Public | |
| Public Sewer | |
| 08896662 | |
| 0313476021 |
Property History
| DATE: | EVENT: | PRICE: | SOURCE: |
|---|---|---|---|
| 23 Oct, 2015 | Sold | $100,000 | MRED MLS |
| 25 Jun, 2015 | Under contract | $109,900 | MRED MLS |
| — | Last price change | $119,900 | MRED MLS |
| 20 Apr, 2015 | Listed for sale | $119,900 | MRED MLS |
Room Specifics
Total Bedrooms: 4
Bedrooms Above Ground: 3
Bedrooms Below Ground: 1
Dimensions: —
Floor Type: —
Dimensions: —
Floor Type: —
Dimensions: —
Floor Type: —
Full Bathrooms: 2
Bathroom Amenities: —
Bathroom in Basement: 1
Rooms: Kitchen,Office,Recreation Room
Basement Description: Finished
Other Specifics
| 2 | |
| — | |
| — | |
| — | |
| — | |
| 102X150.04 | |
| — | |
| Full | |
| — | |
| — | |
| Not in DB | |
| — | |
| — | |
| — | |
| — |
Tax History
| Year | Property Taxes |
|---|---|
| 2015 | $4,542 |
Contact Agent
Nearby Sold Comparables
Contact Agent
Listing Provided By
Century 21 Affiliated







