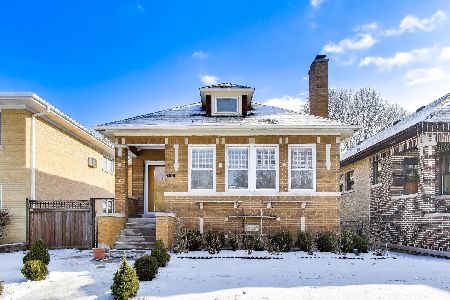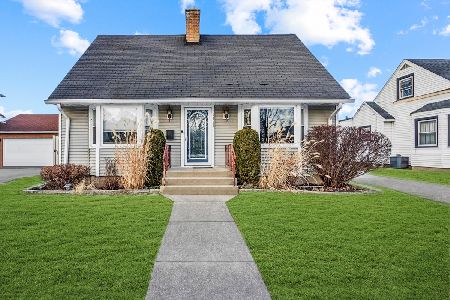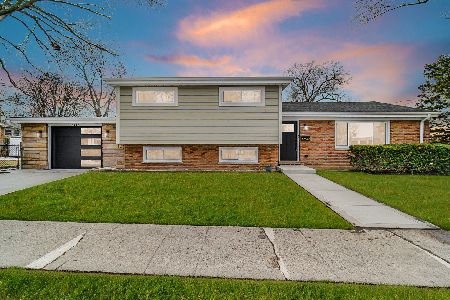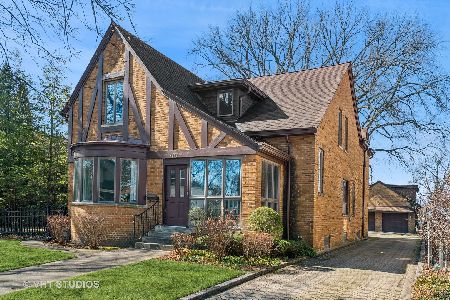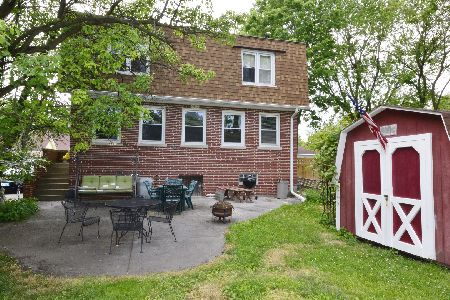6130 Capulina Avenue, Morton Grove, Illinois 60053
$798,500
|
Sold
|
|
| Status: | Closed |
| Sqft: | 3,463 |
| Cost/Sqft: | $241 |
| Beds: | 4 |
| Baths: | 5 |
| Year Built: | 2019 |
| Property Taxes: | $8,064 |
| Days On Market: | 2270 |
| Lot Size: | 0,18 |
Description
Impressive all brick new construction with over 4400sf finished living space in sought after Park View school Dist 70. White cabinetry & Bosch stainless steel appliances compliment the white quartz counter tops, center island & separate eating area. This home boasts 9' ceilings, recessed lighting, decorative crown molding, & wainscotting. The dining room has coffered ceilings for more formal gatherings. Enjoy an office setting or make it a reading/sunroom. The living room with wood burning fireplace sets the mood for entertaining out on the brick paver patio & seldom seen huge side yard. Up the custom oak staircase you will find a convenient laundry room & glorious master bedroom suite with vaulted ceilings, luxury bath with Pella skylights, separate shower & jacuzzi. You'll find a 2nd master bedroom with private bath & 3rd & 4th bedrooms offer a Jack & Jill bath. 10' ceilings in the basement with radiant heated floors, give great space to the recreation room, 5th bedroom, full bath with jacuzzi & theater ready room with acoustic ceiling insulation & adjacent wine storage room. Enjoy all the added features of this beautiful home. Be sure to check out the 3D Matterporte video, just click on the virtual tour/3D Tour.
Property Specifics
| Single Family | |
| — | |
| — | |
| 2019 | |
| Full | |
| NEW CONSTRUCTION/2 STORY | |
| No | |
| 0.18 |
| Cook | |
| — | |
| — / Not Applicable | |
| None | |
| Public | |
| Public Sewer | |
| 10542351 | |
| 10201090100000 |
Nearby Schools
| NAME: | DISTRICT: | DISTANCE: | |
|---|---|---|---|
|
Grade School
Park View Elementary School |
70 | — | |
|
Middle School
Park View Elementary School |
70 | Not in DB | |
|
High School
Niles West High School |
219 | Not in DB | |
Property History
| DATE: | EVENT: | PRICE: | SOURCE: |
|---|---|---|---|
| 10 Oct, 2014 | Sold | $225,000 | MRED MLS |
| 2 Oct, 2014 | Under contract | $234,500 | MRED MLS |
| — | Last price change | $258,500 | MRED MLS |
| 23 Jun, 2014 | Listed for sale | $258,500 | MRED MLS |
| 26 Oct, 2020 | Sold | $798,500 | MRED MLS |
| 10 Sep, 2020 | Under contract | $835,000 | MRED MLS |
| — | Last price change | $847,500 | MRED MLS |
| 12 Dec, 2019 | Listed for sale | $879,000 | MRED MLS |
Room Specifics
Total Bedrooms: 5
Bedrooms Above Ground: 4
Bedrooms Below Ground: 1
Dimensions: —
Floor Type: Hardwood
Dimensions: —
Floor Type: Hardwood
Dimensions: —
Floor Type: Hardwood
Dimensions: —
Floor Type: —
Full Bathrooms: 5
Bathroom Amenities: Whirlpool,Separate Shower,Double Sink
Bathroom in Basement: 1
Rooms: Office,Theatre Room,Foyer,Bedroom 5,Mud Room,Utility Room-Lower Level,Breakfast Room
Basement Description: Partially Finished,Egress Window
Other Specifics
| 2.5 | |
| — | |
| Concrete | |
| Patio, Brick Paver Patio, Storms/Screens | |
| Corner Lot | |
| 45 X 178 | |
| — | |
| Full | |
| Vaulted/Cathedral Ceilings, Skylight(s), Hardwood Floors, Heated Floors, Second Floor Laundry, Built-in Features, Walk-In Closet(s) | |
| Microwave, Dishwasher, Refrigerator, High End Refrigerator, Disposal, Stainless Steel Appliance(s), Cooktop, Built-In Oven | |
| Not in DB | |
| Park, Pool, Curbs, Sidewalks, Street Lights, Street Paved | |
| — | |
| — | |
| — |
Tax History
| Year | Property Taxes |
|---|---|
| 2014 | $7,232 |
| 2020 | $8,064 |
Contact Agent
Nearby Similar Homes
Nearby Sold Comparables
Contact Agent
Listing Provided By
Coldwell Banker Realty


