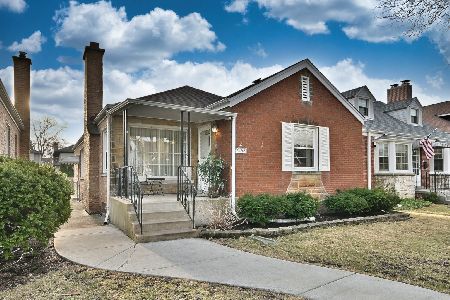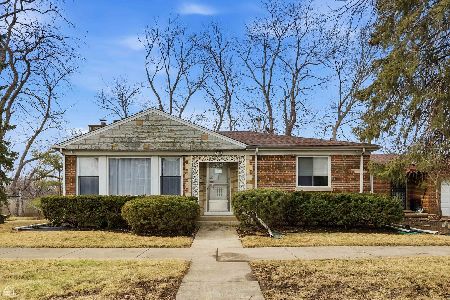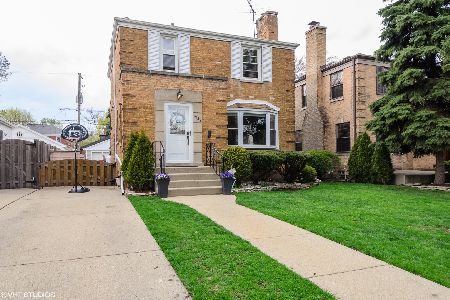6130 Leader Avenue, Forest Glen, Chicago, Illinois 60646
$520,000
|
Sold
|
|
| Status: | Closed |
| Sqft: | 1,501 |
| Cost/Sqft: | $346 |
| Beds: | 3 |
| Baths: | 3 |
| Year Built: | 1937 |
| Property Taxes: | $9,116 |
| Days On Market: | 2845 |
| Lot Size: | 0,11 |
Description
Beautiful Edgebrook Georgian with three bedrooms and two and a half baths. Completely updated with beautiful finishes and loads of natural light throughout. Large foyer/entry way welcomes you to the living room with a wood burning fireplace and rich dark oak crown molding. The kitchen offers cherry wood cabinets, granite counters and stainless steel appliances. Hardwood floors throughout. Newly finished lower level family room with new full bath. Newer windows, plumbing, electric. Great condition. Award-winning Edgebrook School district. Move right in! *Seller received successful real estate tax appeal, 2017 R.E. taxes to be reduced*. Easy access to I 94, as well as both the Edgebrook and Forest Glen Metra stations.
Property Specifics
| Single Family | |
| — | |
| Georgian | |
| 1937 | |
| Full | |
| GEORGIAN | |
| No | |
| 0.11 |
| Cook | |
| Edgebrook | |
| 0 / Not Applicable | |
| None | |
| Lake Michigan,Public | |
| Public Sewer | |
| 09941869 | |
| 13042180550000 |
Nearby Schools
| NAME: | DISTRICT: | DISTANCE: | |
|---|---|---|---|
|
Grade School
Edgebrook Elementary School |
299 | — | |
|
Middle School
Edgebrook Elementary School |
299 | Not in DB | |
|
High School
Taft High School |
299 | Not in DB | |
Property History
| DATE: | EVENT: | PRICE: | SOURCE: |
|---|---|---|---|
| 25 Apr, 2014 | Sold | $490,000 | MRED MLS |
| 14 Mar, 2014 | Under contract | $489,000 | MRED MLS |
| 13 Mar, 2014 | Listed for sale | $489,000 | MRED MLS |
| 24 Jul, 2018 | Sold | $520,000 | MRED MLS |
| 26 May, 2018 | Under contract | $519,900 | MRED MLS |
| 17 May, 2018 | Listed for sale | $519,900 | MRED MLS |
Room Specifics
Total Bedrooms: 3
Bedrooms Above Ground: 3
Bedrooms Below Ground: 0
Dimensions: —
Floor Type: Hardwood
Dimensions: —
Floor Type: Hardwood
Full Bathrooms: 3
Bathroom Amenities: —
Bathroom in Basement: 1
Rooms: No additional rooms
Basement Description: Finished
Other Specifics
| 1 | |
| — | |
| Concrete | |
| Deck, Patio | |
| Wooded | |
| 40 X 125 | |
| — | |
| None | |
| Hardwood Floors | |
| Range, Dishwasher, Refrigerator, Washer, Dryer, Stainless Steel Appliance(s) | |
| Not in DB | |
| Sidewalks, Street Lights, Street Paved | |
| — | |
| — | |
| Wood Burning |
Tax History
| Year | Property Taxes |
|---|---|
| 2014 | $6,819 |
| 2018 | $9,116 |
Contact Agent
Nearby Similar Homes
Nearby Sold Comparables
Contact Agent
Listing Provided By
Baird & Warner










