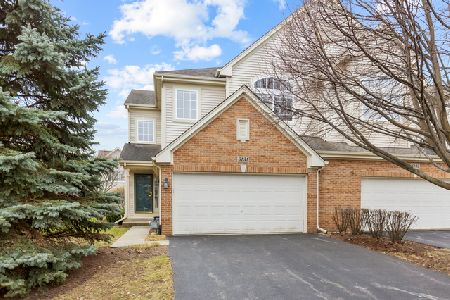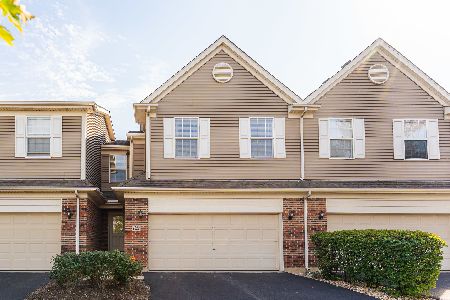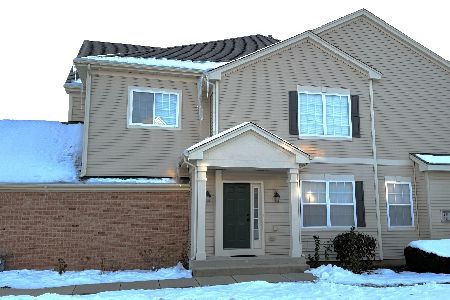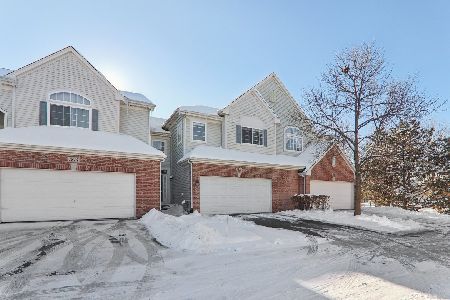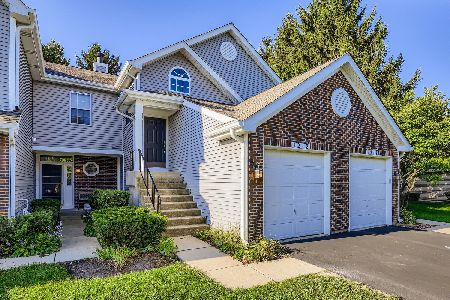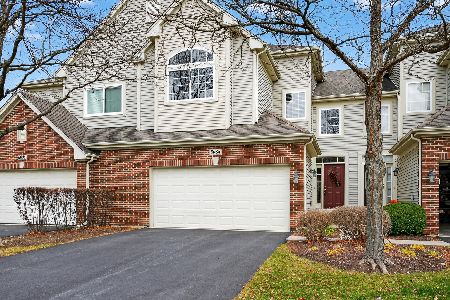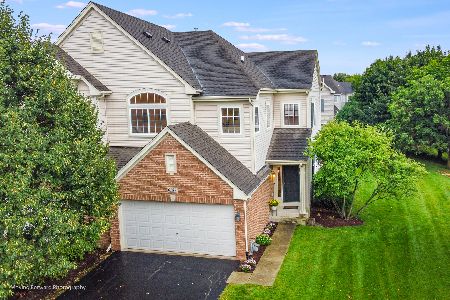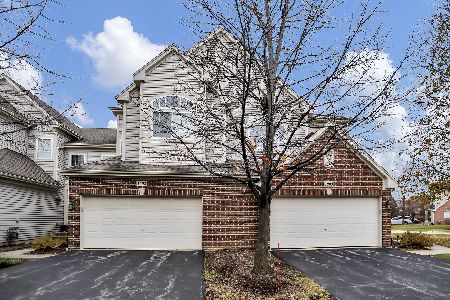6131 Canterbury Lane, Hoffman Estates, Illinois 60192
$377,000
|
Sold
|
|
| Status: | Closed |
| Sqft: | 1,844 |
| Cost/Sqft: | $190 |
| Beds: | 2 |
| Baths: | 3 |
| Year Built: | 2004 |
| Property Taxes: | $7,150 |
| Days On Market: | 663 |
| Lot Size: | 0,00 |
Description
Large, light-filled, clean, freshly painted end-unit! This Penrose model is the largest in Canterbury Fields. The 2-story entranceway gives a lofty, open-feeling the moment you walk in the front door. Custom hardwood floors throughout. Lovely updated kitchen featuring 42" custom cherrywood cabinets, granite countertops, SS appliances, breakfast bar, and two pantry closets! Separate dining area adjacent to the sliding glass doors connecting you to the private, maintenance-free TREX deck. Enjoy the outdoors and the lushness of the garden blooms that the current owner planted including rose bushes, hydrangeas and tulips. Custom, automated "smart" shades throughout the home. Primary bedroom is accented with volume ceilings, walk-in closet and ensuite bath offering double vanities, oversized soaking tub and separate shower. Additional features include a two-story living room, second story loft area (that can be easily be converted to a third bedroom), second floor laundry and full, partially-finished basement with plenty of storage. Extended 2-car garage with storage. Brand new water heater. This original owner used this as a second home, so it has been very gently used since it was built. Prime location - conveniently located close to everything!
Property Specifics
| Condos/Townhomes | |
| 2 | |
| — | |
| 2004 | |
| — | |
| PENROSE | |
| No | |
| — |
| Cook | |
| Canterbury Fields | |
| 259 / Monthly | |
| — | |
| — | |
| — | |
| 12007462 | |
| 06081110071246 |
Nearby Schools
| NAME: | DISTRICT: | DISTANCE: | |
|---|---|---|---|
|
Grade School
Channing Memorial Elementary Sch |
46 | — | |
|
Middle School
Larsen Middle School |
46 | Not in DB | |
|
High School
Elgin High School |
46 | Not in DB | |
Property History
| DATE: | EVENT: | PRICE: | SOURCE: |
|---|---|---|---|
| 26 Apr, 2024 | Sold | $377,000 | MRED MLS |
| 24 Mar, 2024 | Under contract | $350,000 | MRED MLS |
| 20 Mar, 2024 | Listed for sale | $350,000 | MRED MLS |
| 8 Jan, 2026 | Listed for sale | $389,900 | MRED MLS |
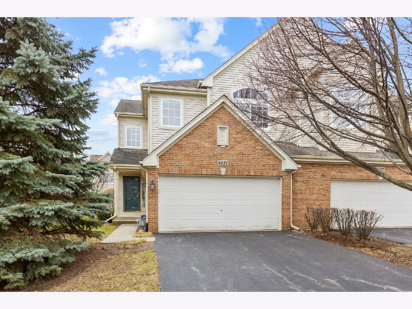
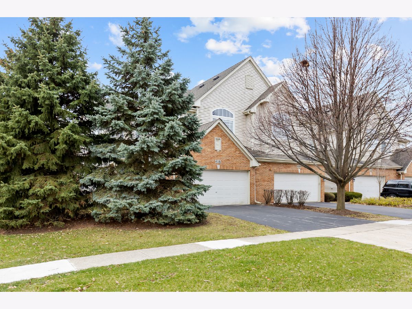
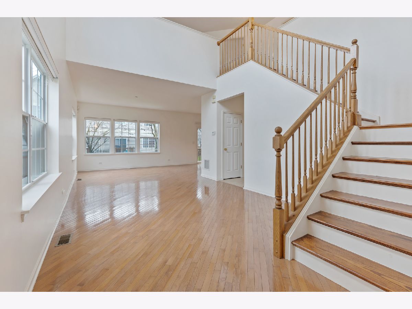
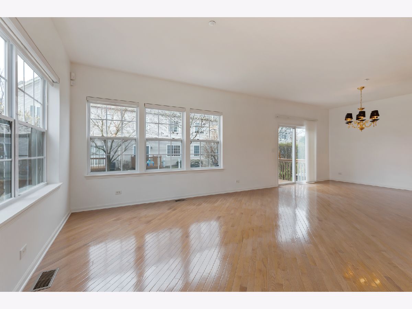
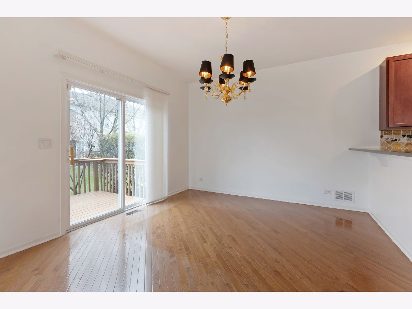
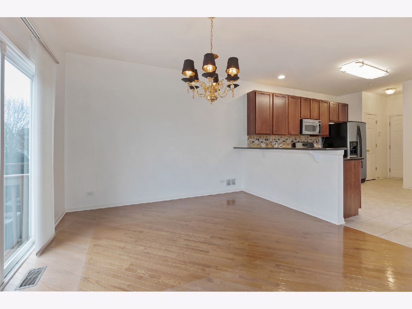
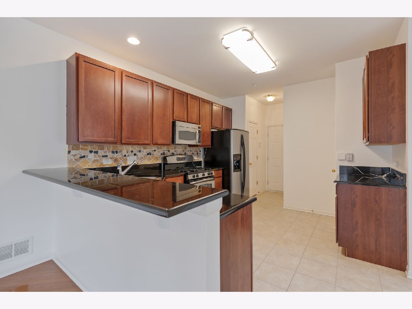
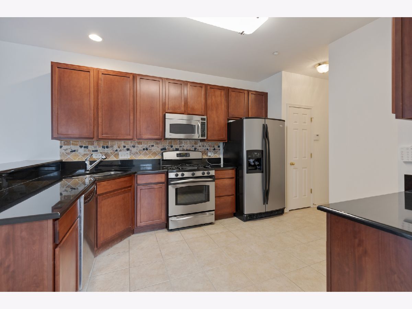
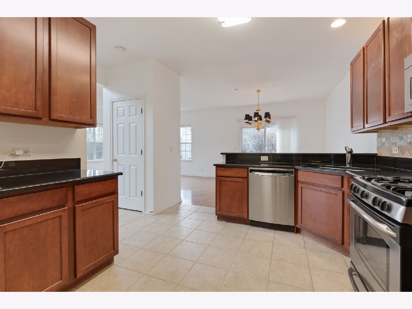
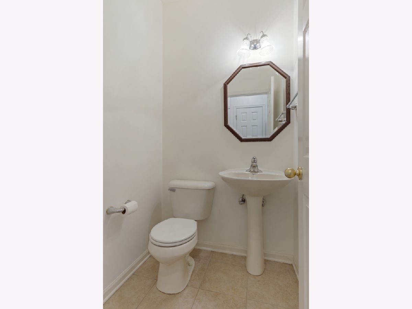
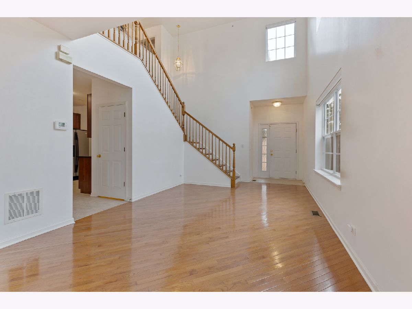
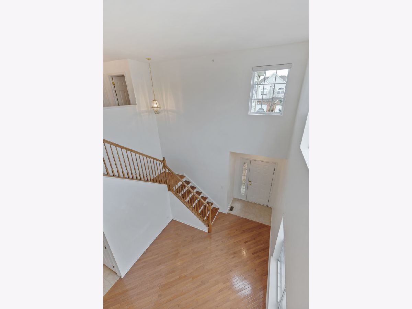
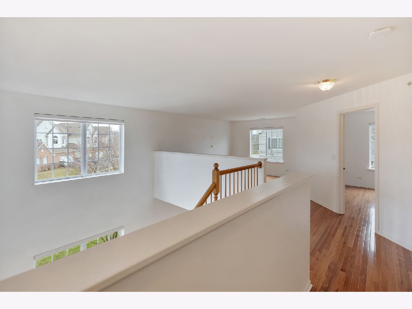
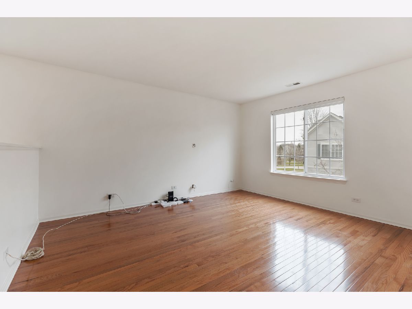
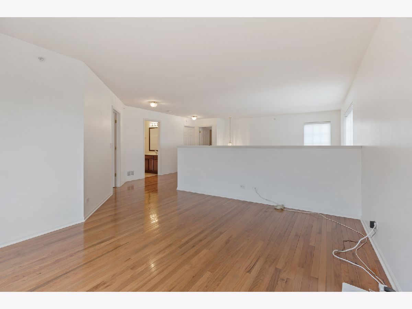
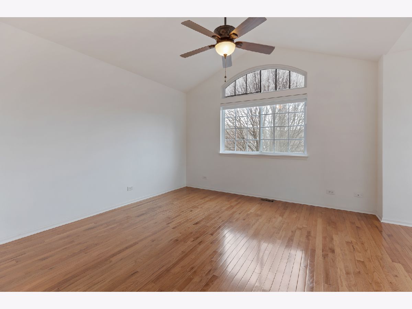
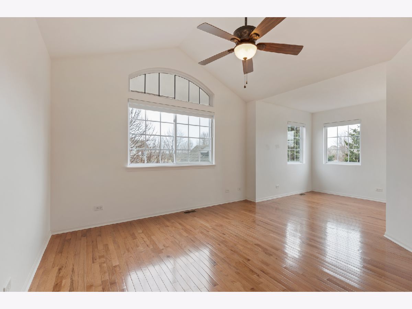
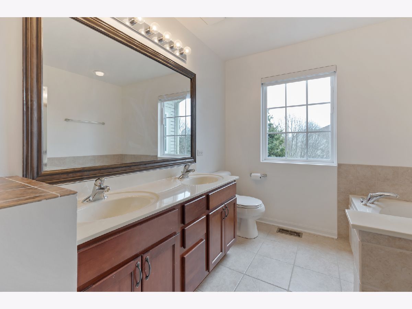
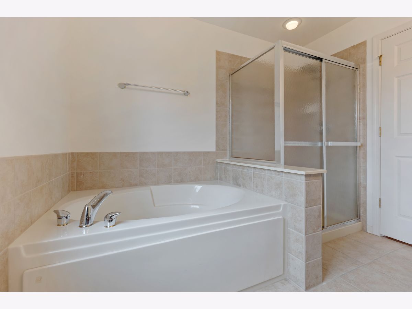
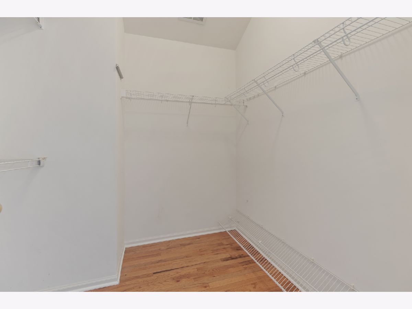
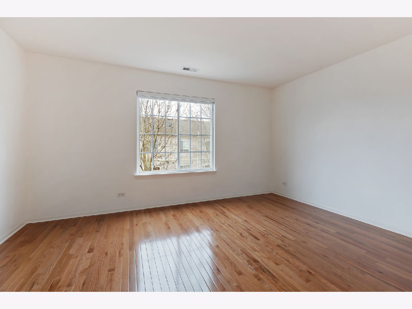
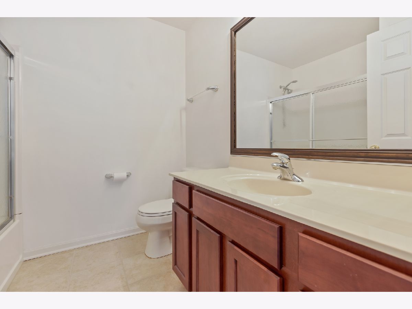
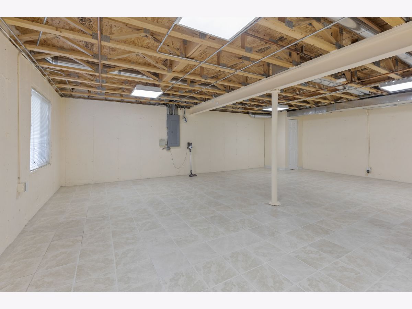
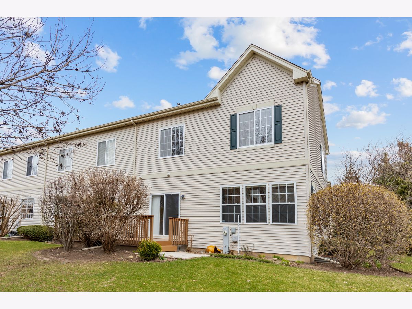
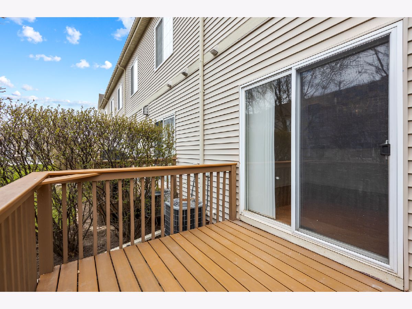
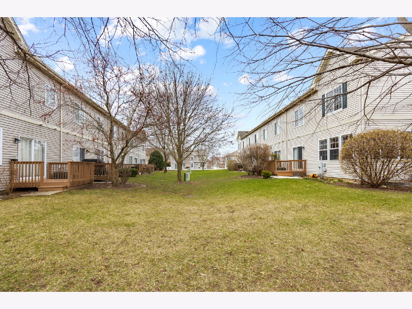
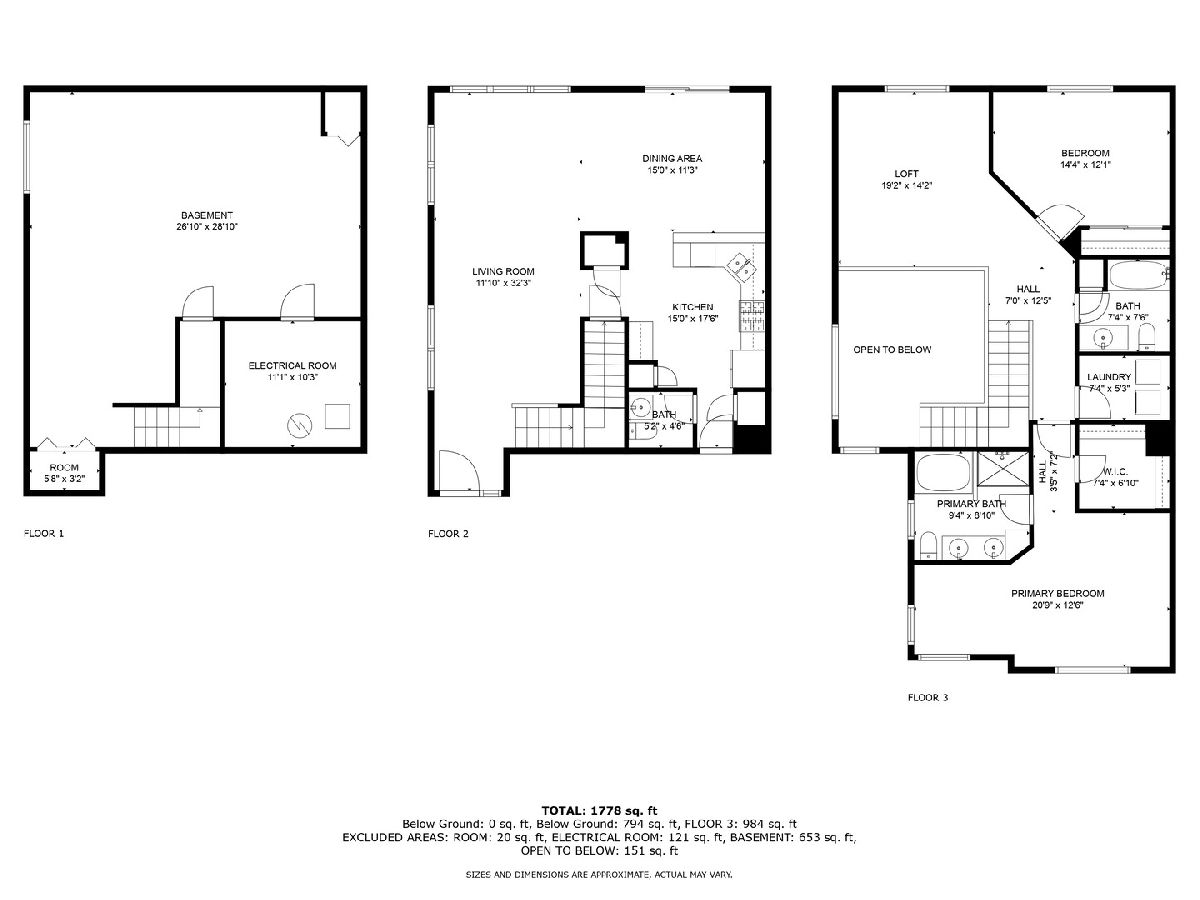
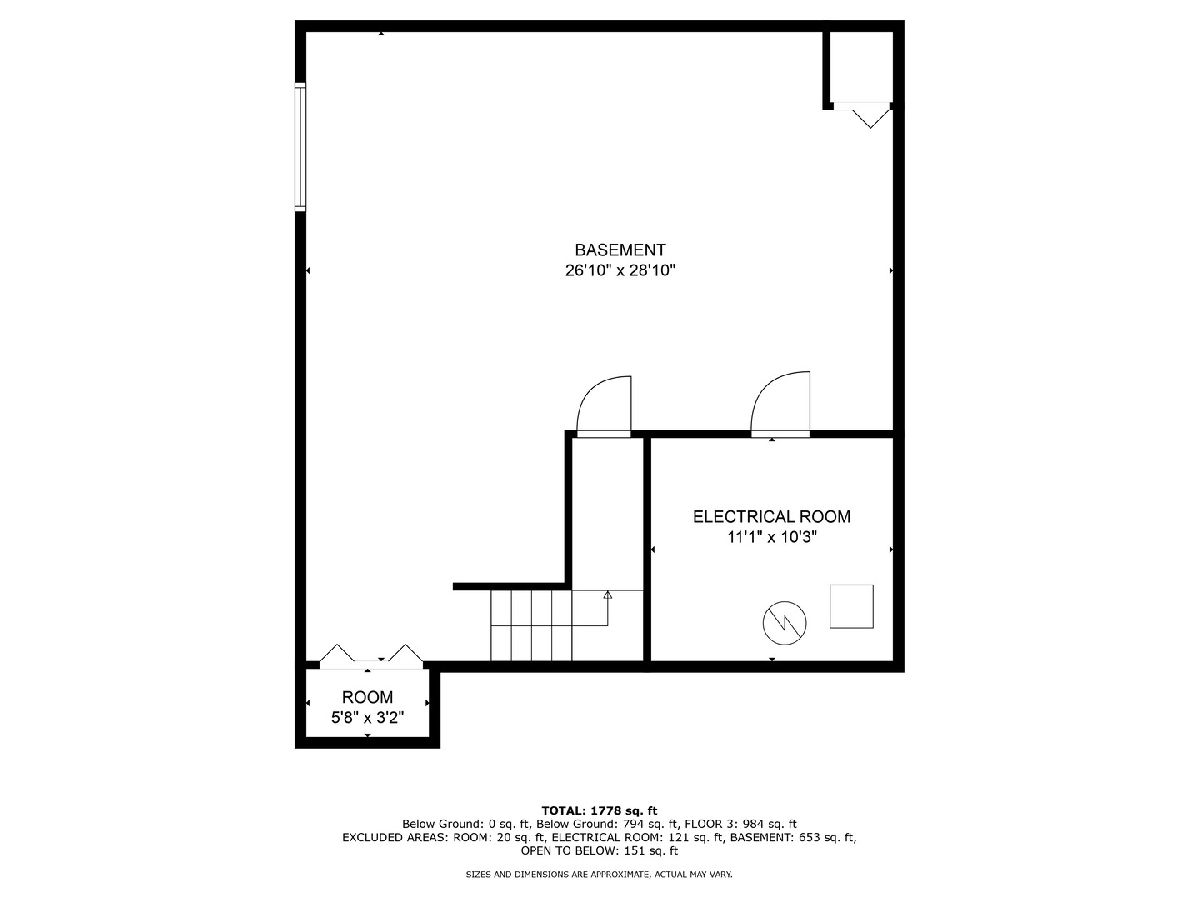
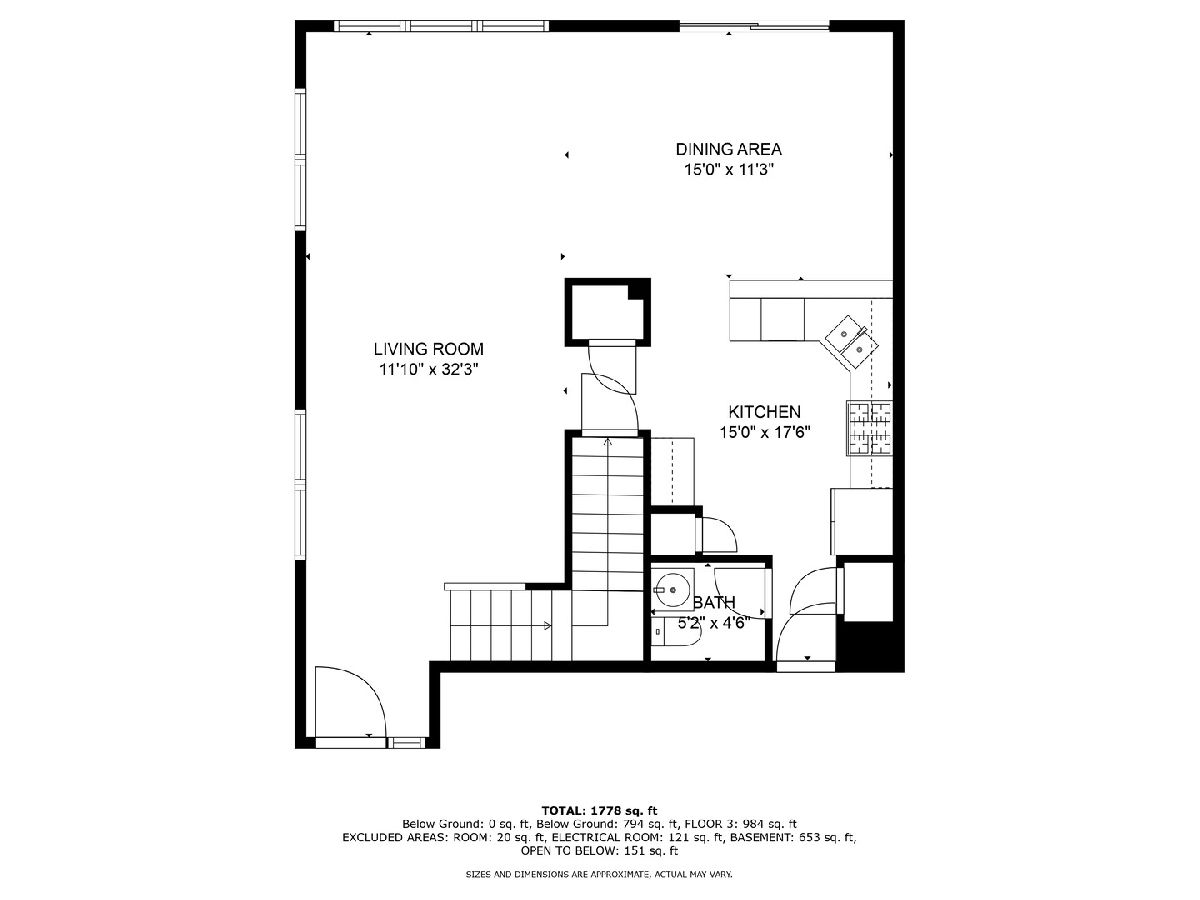
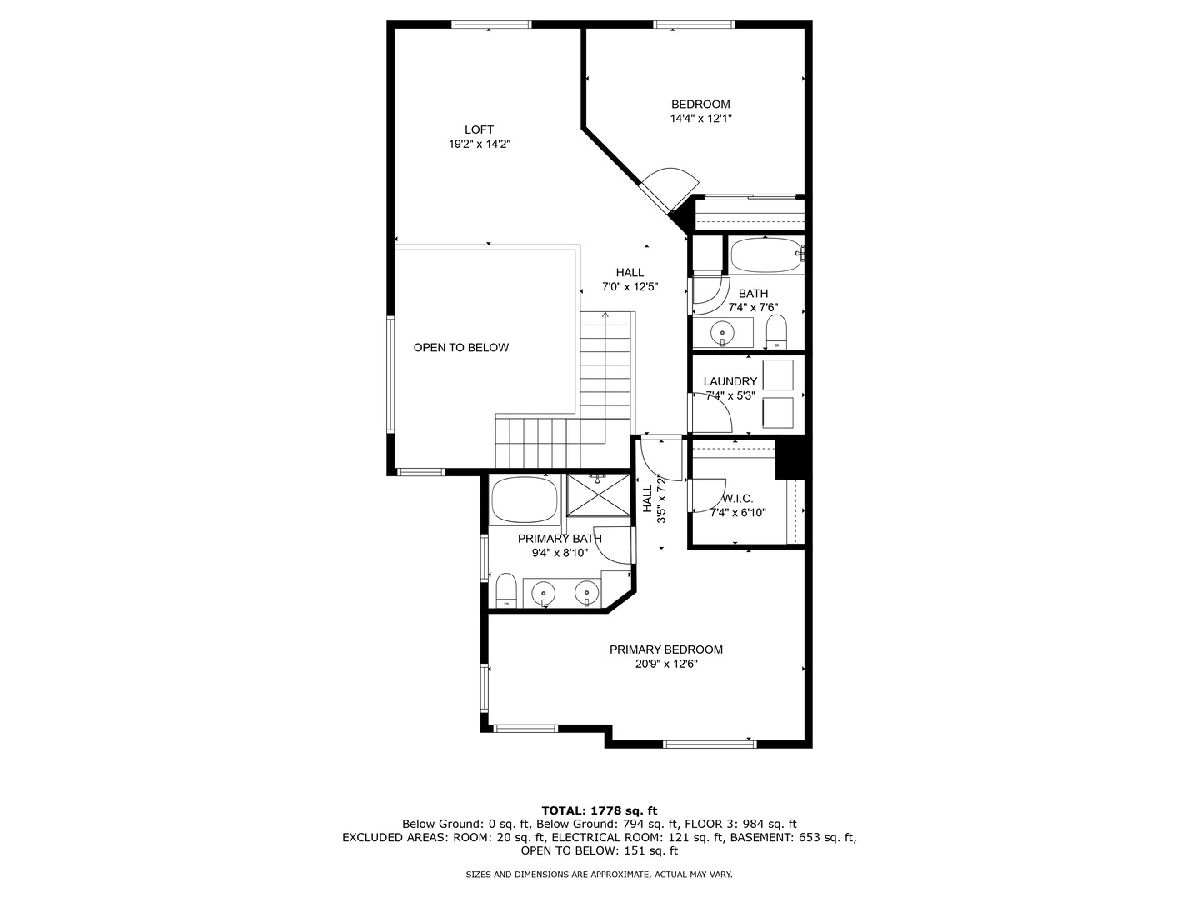
Room Specifics
Total Bedrooms: 2
Bedrooms Above Ground: 2
Bedrooms Below Ground: 0
Dimensions: —
Floor Type: —
Full Bathrooms: 3
Bathroom Amenities: Separate Shower,Double Sink,Soaking Tub
Bathroom in Basement: 0
Rooms: —
Basement Description: Partially Finished,Egress Window,Storage Space
Other Specifics
| 2 | |
| — | |
| Asphalt | |
| — | |
| — | |
| 1640136 | |
| — | |
| — | |
| — | |
| — | |
| Not in DB | |
| — | |
| — | |
| — | |
| — |
Tax History
| Year | Property Taxes |
|---|---|
| 2024 | $7,150 |
| 2026 | $6,929 |
Contact Agent
Nearby Similar Homes
Nearby Sold Comparables
Contact Agent
Listing Provided By
RE/MAX All Pro - St Charles

