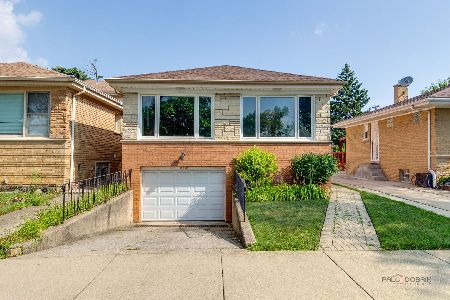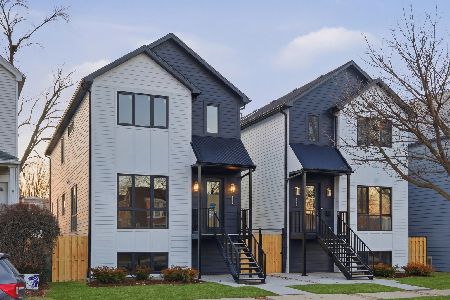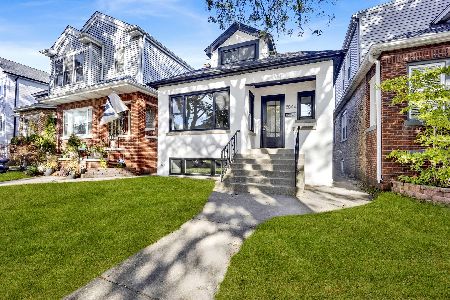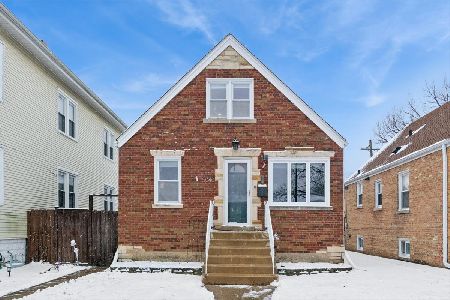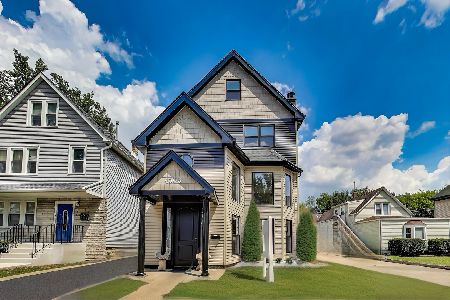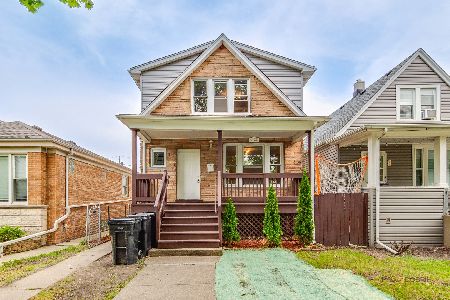6131 Giddings Street, Portage Park, Chicago, Illinois 60630
$548,400
|
Sold
|
|
| Status: | Closed |
| Sqft: | 2,839 |
| Cost/Sqft: | $199 |
| Beds: | 4 |
| Baths: | 4 |
| Year Built: | 2003 |
| Property Taxes: | $7,205 |
| Days On Market: | 1476 |
| Lot Size: | 0,09 |
Description
Welcome home to 6131 W Giddings a gorgeous 4 bedroom/4 bathroom home located in the popular Portage Park/ Jefferson Park neighborhood, the best of both worlds, built in 2003! A home and location that checks all of your wants and needs. No detail left untouched! Enjoy open concept living on your first floor, with diagonal laid- gorgeous hardwood floors, crown molding, slate tiled gas fireplace and dream kitchen! Gorgeous granite countertops with breakfast bar makes for an entertainers dream. Did I mention a fabulous walk-in pantry for all of your cookware and storage needs. A 1st floor bedroom is key for your home-office or guest bedroom. Retreat up to your second floor, where this features 3-large bedrooms with hardwood floors, amazing closet space in each bedroom, cathedral vaulted ceilings and 2nd floor laundry. A primary suite features private balcony, walk-in closet, double vanity and soaking tub. The basement provides endless opportunities for an in-law arrangement or 2nd entertaining space with a second kitchen, wet bar and another full bathroom. Walking distance to Dunham Park, Earl's BBQ, Printer's Row Brewing, Gavin's and public transportation. This home is landlocked, with an easement for your driveway on the east side of the home. A fabulous back yard that can accommodate a pool and plenty of space for guests. Move-in and enjoy!
Property Specifics
| Single Family | |
| — | |
| — | |
| 2003 | |
| — | |
| — | |
| No | |
| 0.09 |
| Cook | |
| — | |
| — / Not Applicable | |
| — | |
| — | |
| — | |
| 11293149 | |
| 13171071310000 |
Nearby Schools
| NAME: | DISTRICT: | DISTANCE: | |
|---|---|---|---|
|
Grade School
Prussing Elementary School |
299 | — | |
|
Middle School
Prussing Elementary School |
299 | Not in DB | |
|
High School
Taft High School |
299 | Not in DB | |
Property History
| DATE: | EVENT: | PRICE: | SOURCE: |
|---|---|---|---|
| 27 Oct, 2016 | Sold | $425,000 | MRED MLS |
| 16 Sep, 2016 | Under contract | $425,000 | MRED MLS |
| — | Last price change | $439,900 | MRED MLS |
| 1 Aug, 2016 | Listed for sale | $439,900 | MRED MLS |
| 1 Apr, 2022 | Sold | $548,400 | MRED MLS |
| 7 Feb, 2022 | Under contract | $564,900 | MRED MLS |
| 9 Jan, 2022 | Listed for sale | $564,900 | MRED MLS |































































Room Specifics
Total Bedrooms: 4
Bedrooms Above Ground: 4
Bedrooms Below Ground: 0
Dimensions: —
Floor Type: —
Dimensions: —
Floor Type: —
Dimensions: —
Floor Type: —
Full Bathrooms: 4
Bathroom Amenities: Whirlpool,Double Sink
Bathroom in Basement: 1
Rooms: —
Basement Description: Finished,Exterior Access
Other Specifics
| 2.5 | |
| — | |
| Gravel,Side Drive | |
| — | |
| — | |
| 30X125 | |
| — | |
| — | |
| — | |
| — | |
| Not in DB | |
| — | |
| — | |
| — | |
| — |
Tax History
| Year | Property Taxes |
|---|---|
| 2016 | $4,220 |
| 2022 | $7,205 |
Contact Agent
Nearby Similar Homes
Nearby Sold Comparables
Contact Agent
Listing Provided By
Dream Town Realty


