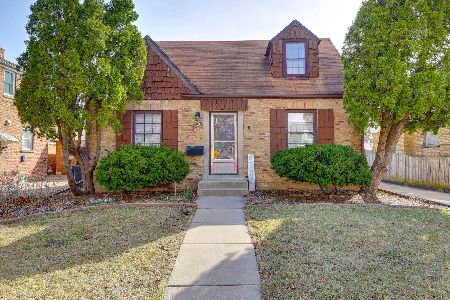6131 Ozark Avenue, Norwood Park, Chicago, Illinois 60631
$389,900
|
Sold
|
|
| Status: | Closed |
| Sqft: | 1,500 |
| Cost/Sqft: | $260 |
| Beds: | 3 |
| Baths: | 2 |
| Year Built: | 1947 |
| Property Taxes: | $5,491 |
| Days On Market: | 1958 |
| Lot Size: | 0,00 |
Description
This charming and meticulously maintained Edison Park Georgian is filled with light and warmth. It offers wonderful open flow from the front living room to the back family room with wood burning fireplace. It features updated kitchen with high end appliances and granite counter tops, beautiful bathrooms, quality Anderson 400 windows and oak hardwood floors throughout. The largest bedroom has 18-foot floor to ceiling closets system, which would make any person with an expansive wardrobe happy. Finished lower level with recreational/TV room and large laundry and utility room. Lots of updates and work around the property include new front landscaping, new front door, new sub-pump, brand new water heater, updated electric in the garage, washer, dryer and microwave.Walking distance to an amazing local bakery and Italian restaurant. 10 min to O'Hare airport, close to Edison Park Metra, Harlem Blue Line and 90 Expressway.
Property Specifics
| Single Family | |
| — | |
| Georgian | |
| 1947 | |
| Full | |
| — | |
| No | |
| — |
| Cook | |
| — | |
| — / Not Applicable | |
| None | |
| Public | |
| Public Sewer | |
| 10850517 | |
| 12011220180000 |
Nearby Schools
| NAME: | DISTRICT: | DISTANCE: | |
|---|---|---|---|
|
Grade School
Edison Park Elementary School |
299 | — | |
|
Middle School
Edison Park Elementary School |
299 | Not in DB | |
|
High School
Taft High School |
299 | Not in DB | |
Property History
| DATE: | EVENT: | PRICE: | SOURCE: |
|---|---|---|---|
| 14 Apr, 2015 | Sold | $370,700 | MRED MLS |
| 27 Feb, 2015 | Under contract | $349,700 | MRED MLS |
| 24 Feb, 2015 | Listed for sale | $349,700 | MRED MLS |
| 16 Oct, 2020 | Sold | $389,900 | MRED MLS |
| 11 Sep, 2020 | Under contract | $389,900 | MRED MLS |
| 8 Sep, 2020 | Listed for sale | $389,900 | MRED MLS |
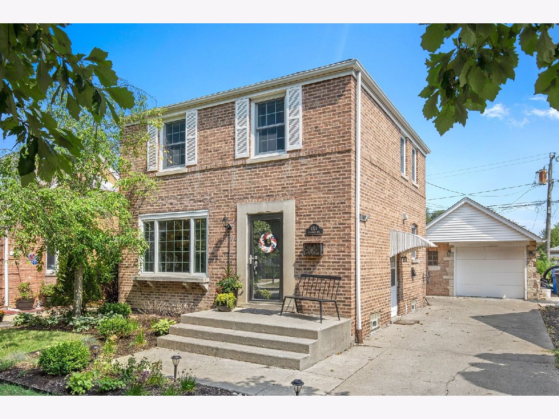
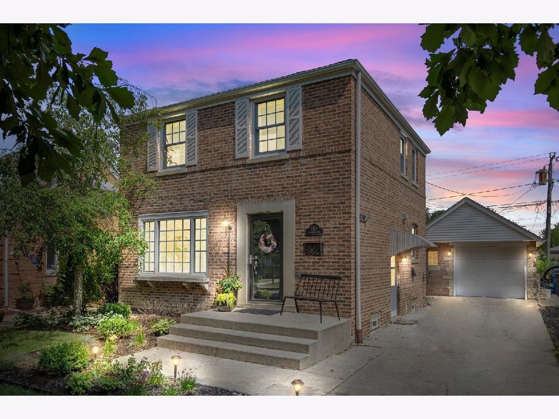
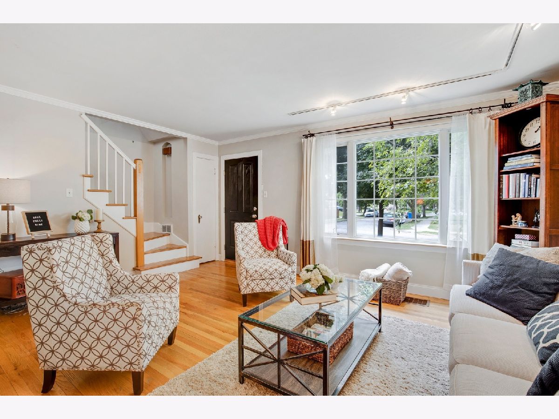
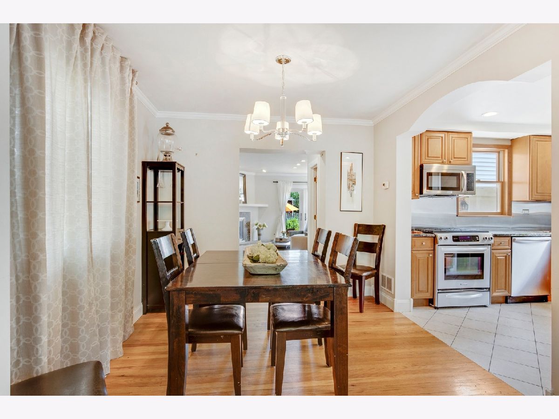
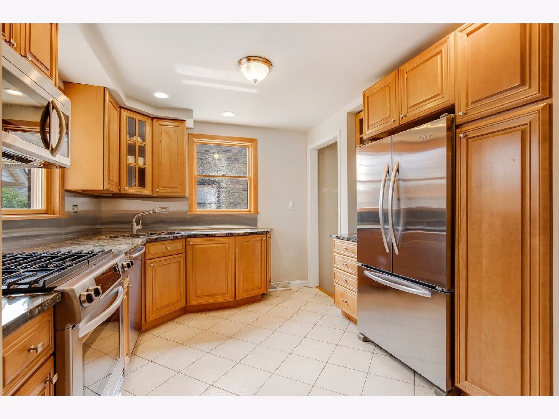
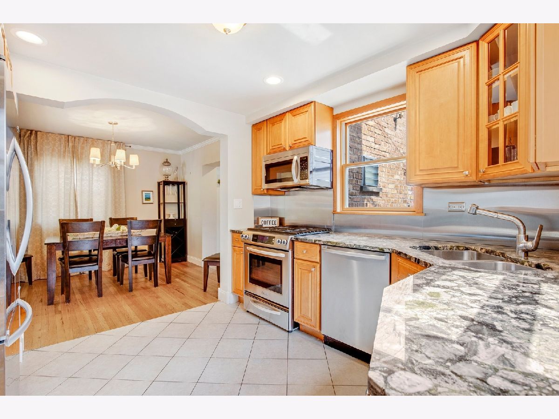
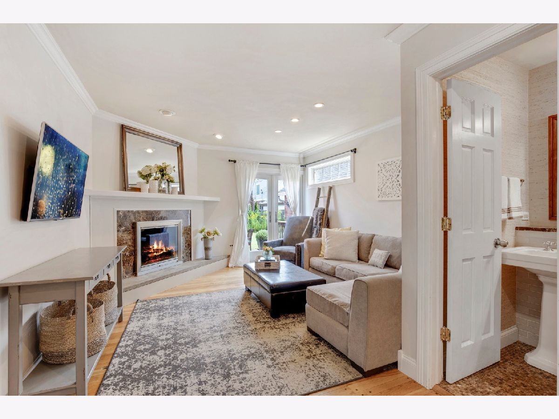
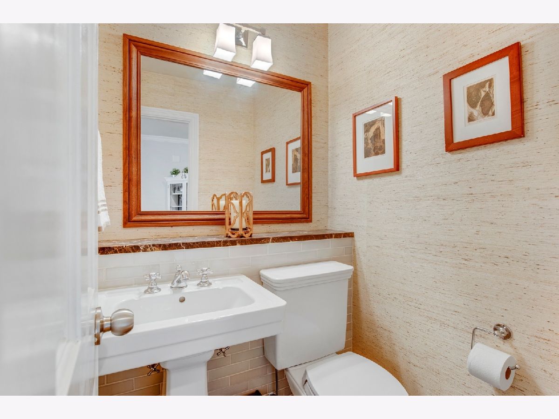
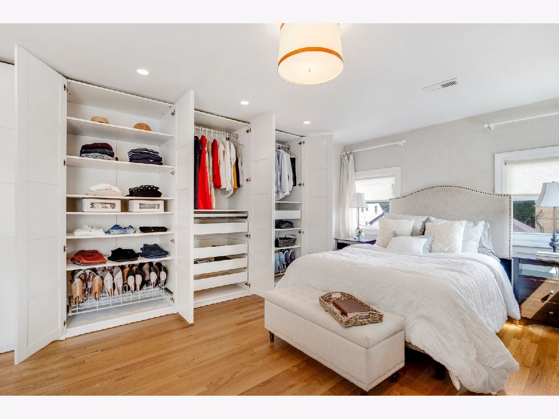
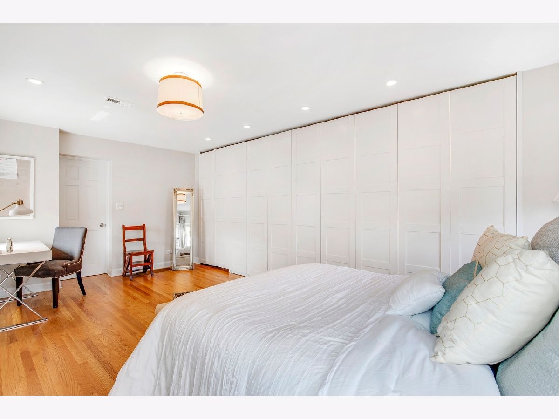
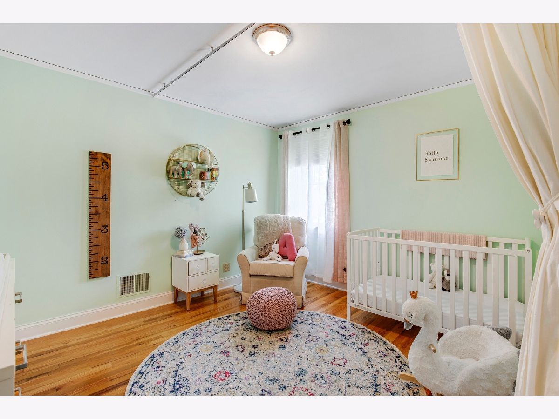
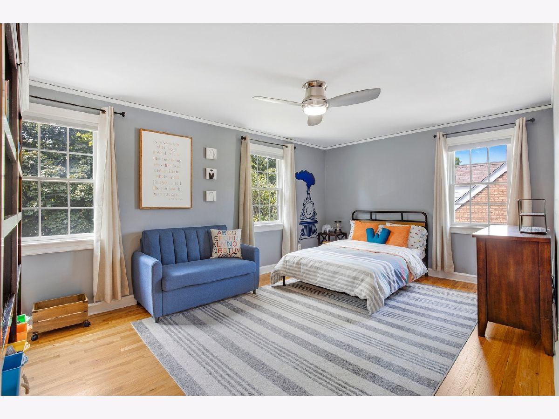
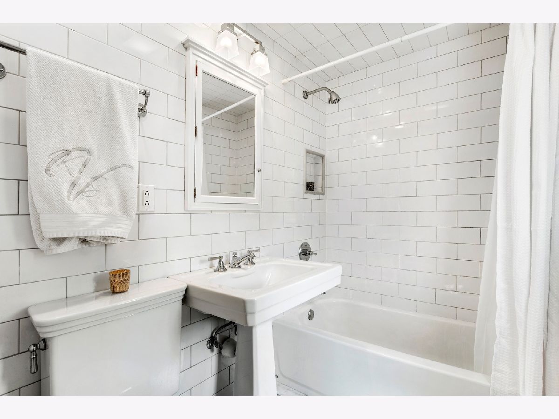
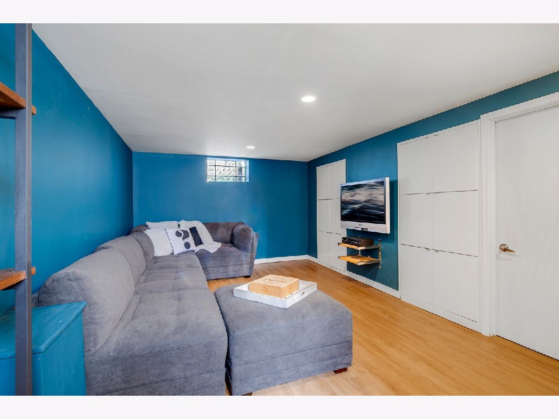
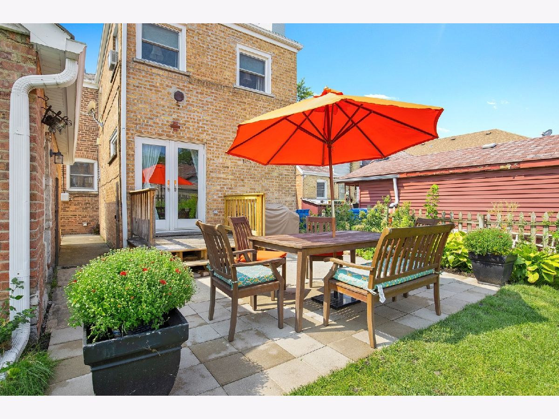
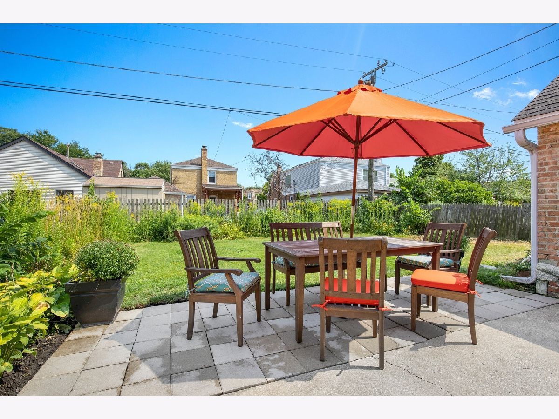
Room Specifics
Total Bedrooms: 3
Bedrooms Above Ground: 3
Bedrooms Below Ground: 0
Dimensions: —
Floor Type: Hardwood
Dimensions: —
Floor Type: Hardwood
Full Bathrooms: 2
Bathroom Amenities: —
Bathroom in Basement: 0
Rooms: Recreation Room
Basement Description: Finished
Other Specifics
| 1 | |
| Concrete Perimeter | |
| Concrete | |
| — | |
| — | |
| 45 X 115 | |
| — | |
| None | |
| — | |
| Range, Microwave, Dishwasher, Refrigerator, Stainless Steel Appliance(s) | |
| Not in DB | |
| — | |
| — | |
| — | |
| Wood Burning |
Tax History
| Year | Property Taxes |
|---|---|
| 2015 | $3,968 |
| 2020 | $5,491 |
Contact Agent
Nearby Similar Homes
Nearby Sold Comparables
Contact Agent
Listing Provided By
Coldwell Banker Residential








