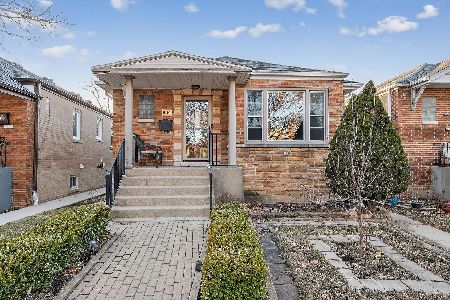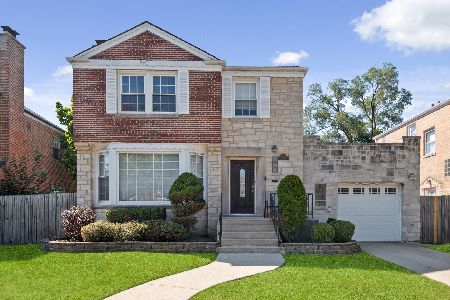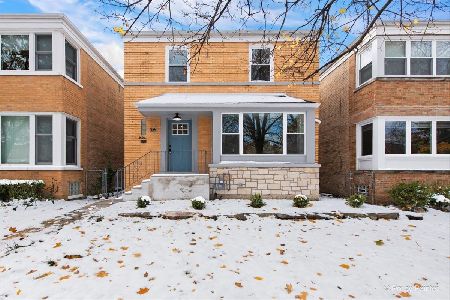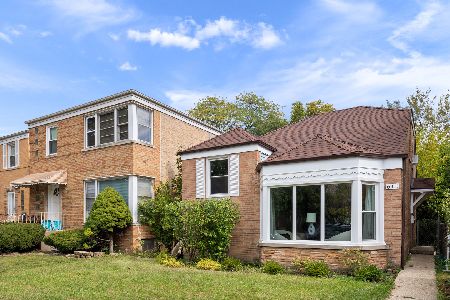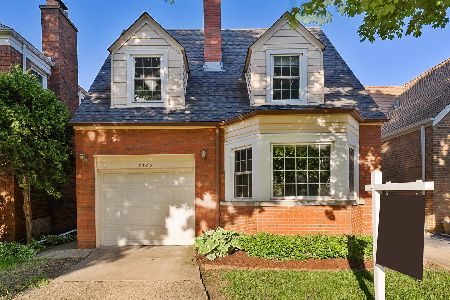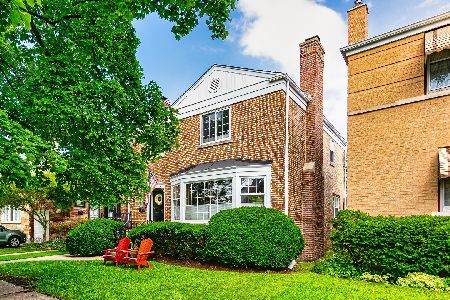6131 Saint Louis Avenue, North Park, Chicago, Illinois 60659
$445,000
|
Sold
|
|
| Status: | Closed |
| Sqft: | 2,394 |
| Cost/Sqft: | $221 |
| Beds: | 4 |
| Baths: | 3 |
| Year Built: | 1948 |
| Property Taxes: | $7,345 |
| Days On Market: | 329 |
| Lot Size: | 0,00 |
Description
Nestled on a picturesque, tree-lined street in the NorthPark neighborhood, adjoining the desirable Peterson Sauganash neighborhood, this stunning Georgian home offers the perfect blend of vintage charm and modern convenience. Located just minutes from top-rated schools, beautiful parks, vibrant shopping, and dining hotspots, plus effortless access to highways and the train for a smooth downtown commute, this home is all about style and convenience! Inside, the thoughtfully designed layout features a first-floor bedroom and three more upstairs, perfect for flexible living. Major updates in 2024 include a new HVAC system, hot water heater, air conditioning, plumbing, and electrical, ensuring modern efficiency and peace of mind. Additionally, the gas and electric meters have been updated and improved on the exterior of the home. While the windows are older, the home boasts a wonderful back porch, perfect for relaxing and entertaining. Significant updates in 2023 include a brand-new furnace, central air conditioner, water heater, and sump pump with battery backup. The home has also undergone professional plumbing upgrades with new copper pipes and enhanced electrical work for added reliability. Enjoy your morning coffee or unwind in the three-season screened porch, offering a serene view of the backyard and purposeful shed. The versatile basement includes a separate rear entry, adding extra functionality and making it a great extension of your backyard cookout fun.
Property Specifics
| Single Family | |
| — | |
| — | |
| 1948 | |
| — | |
| — | |
| No | |
| — |
| Cook | |
| North Park Village | |
| — / Not Applicable | |
| — | |
| — | |
| — | |
| 12311953 | |
| 13022090090000 |
Nearby Schools
| NAME: | DISTRICT: | DISTANCE: | |
|---|---|---|---|
|
Grade School
Disney Elementary School Magnet |
299 | — | |
|
Middle School
Solomon Elementary School |
299 | Not in DB | |
|
High School
Mather High School |
299 | Not in DB | |
Property History
| DATE: | EVENT: | PRICE: | SOURCE: |
|---|---|---|---|
| 8 Jul, 2025 | Sold | $445,000 | MRED MLS |
| 20 May, 2025 | Under contract | $530,000 | MRED MLS |
| 6 Apr, 2025 | Listed for sale | $530,000 | MRED MLS |
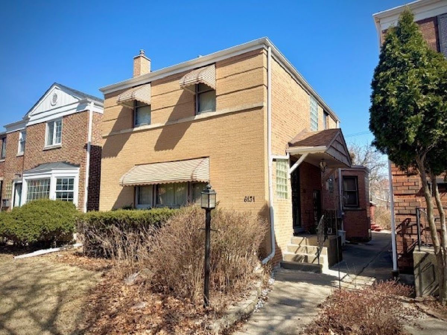
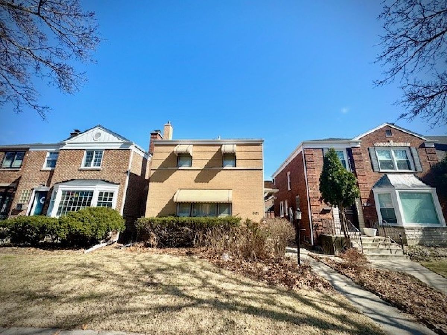
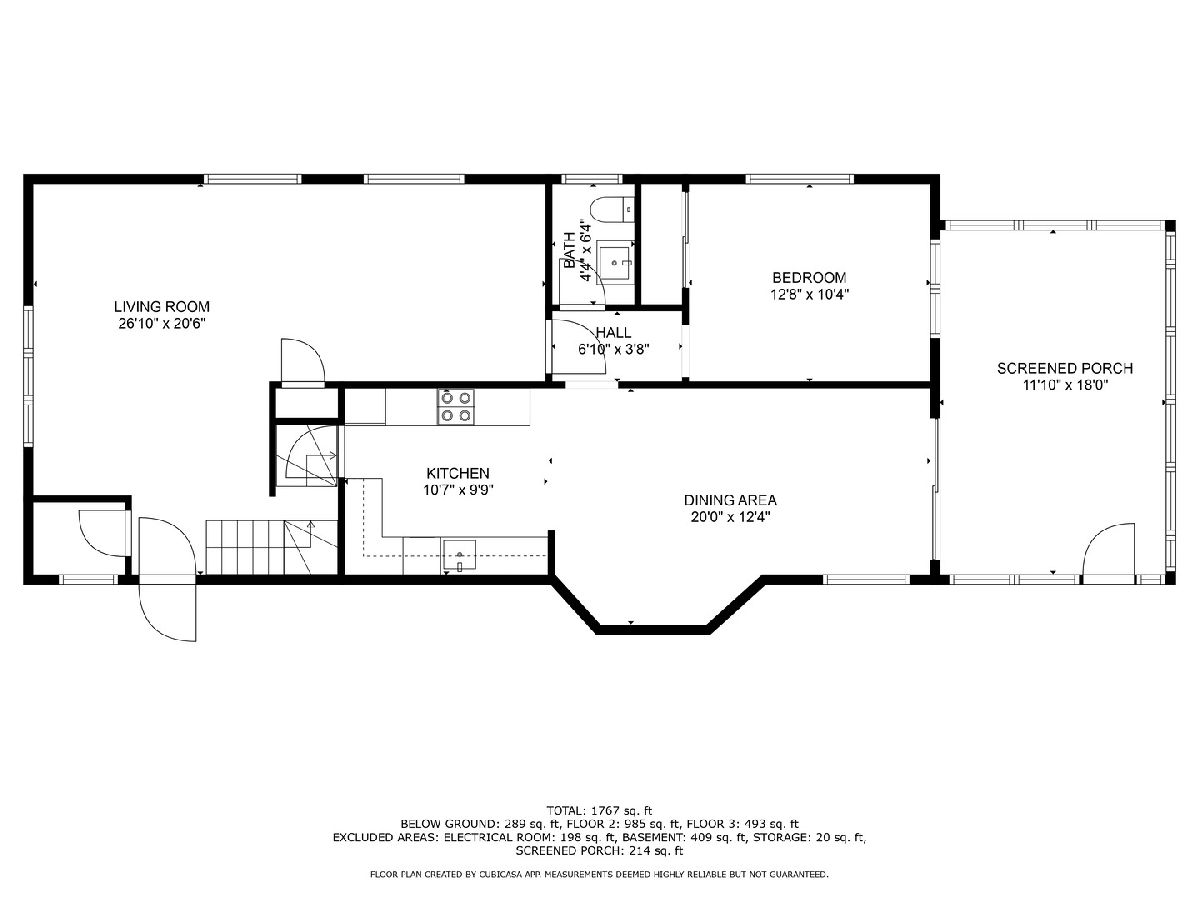
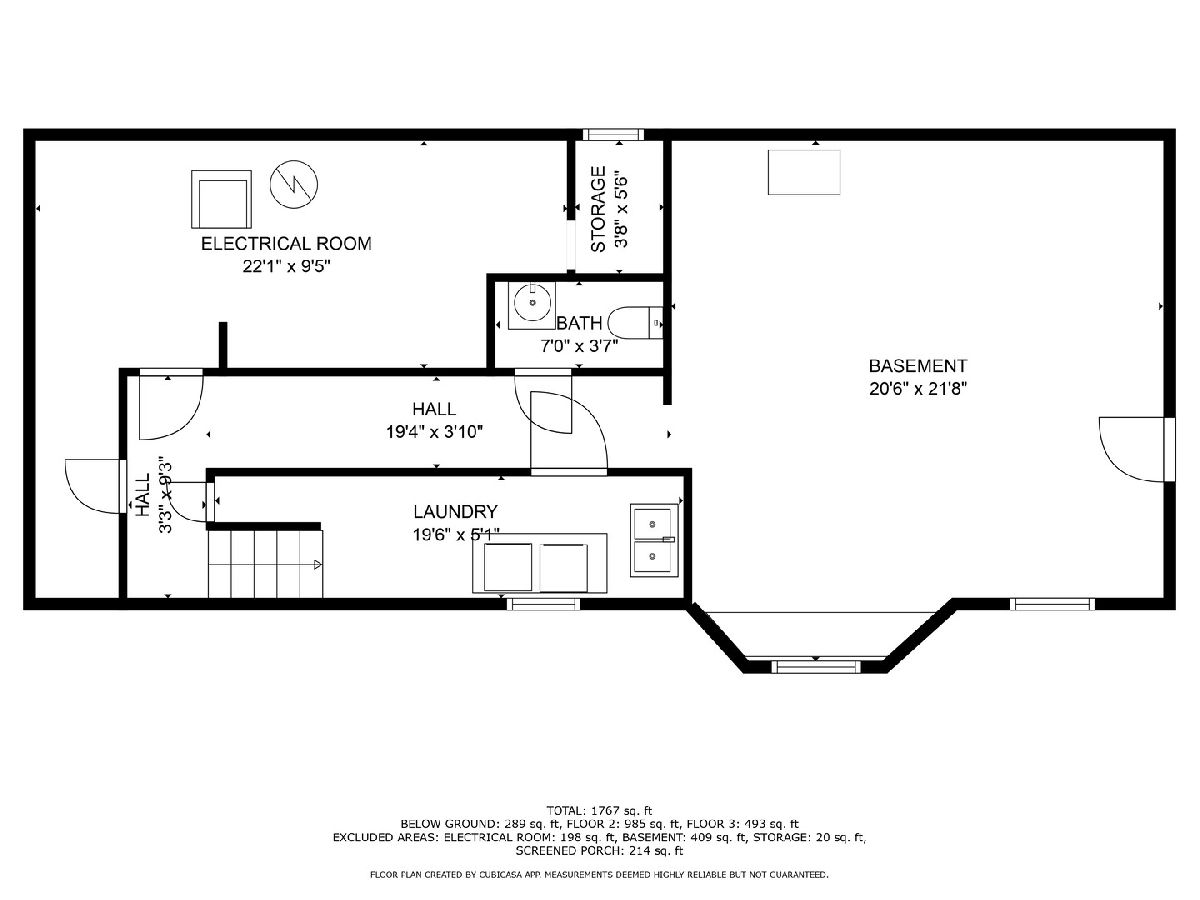
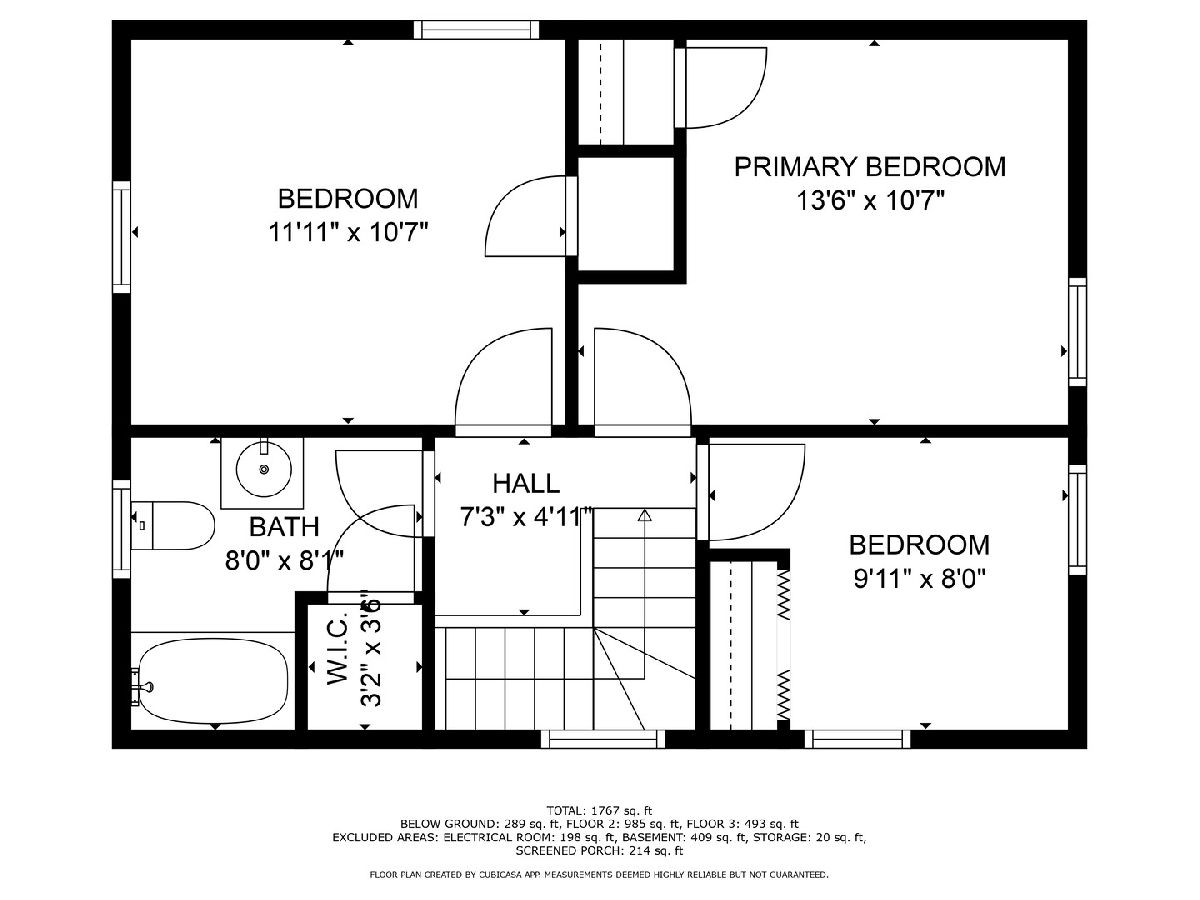
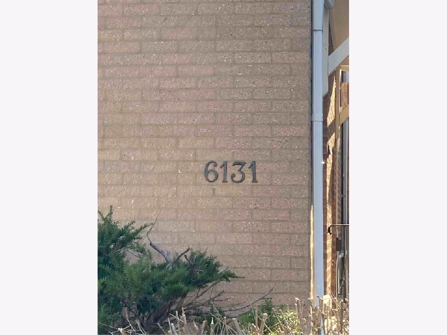
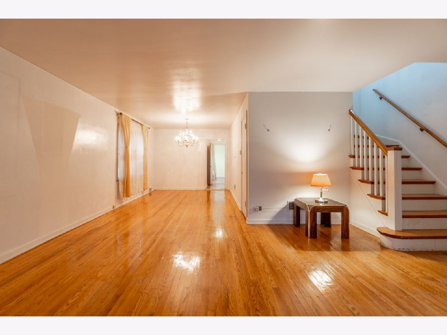
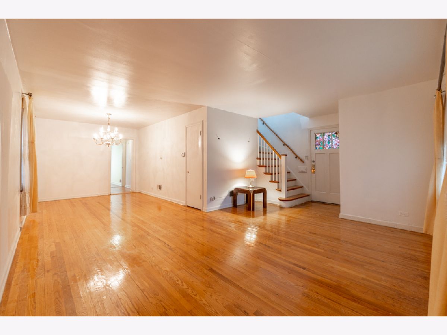
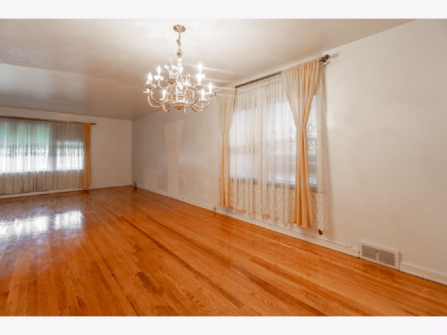
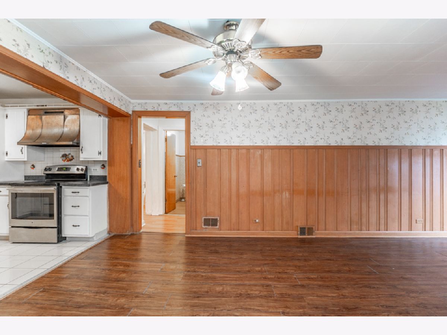
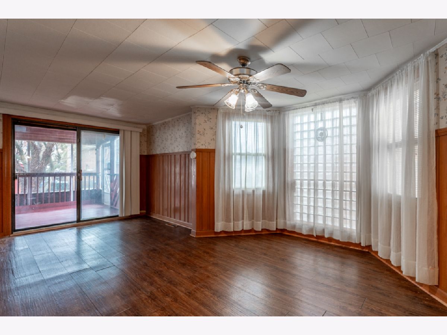
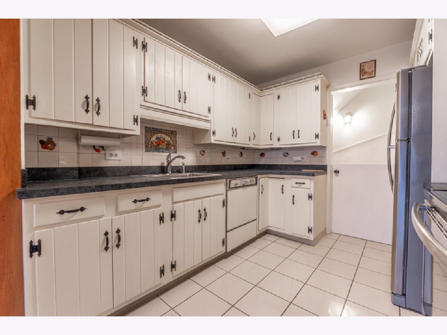
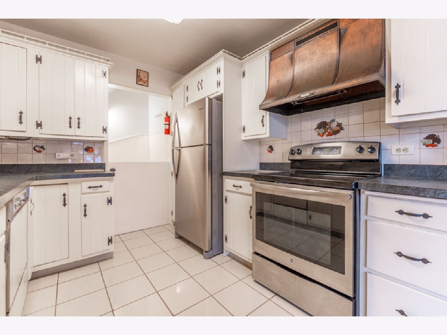
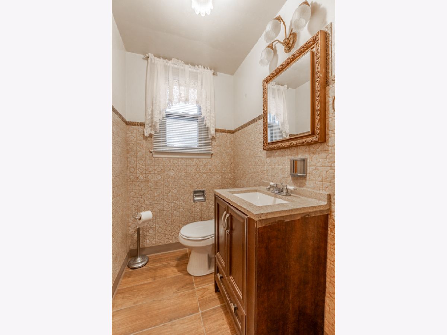
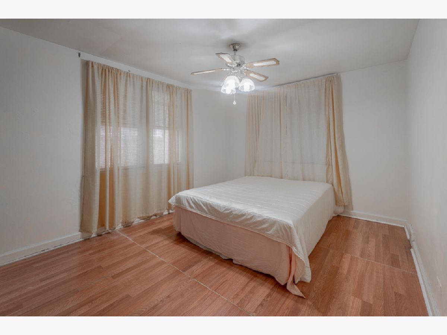
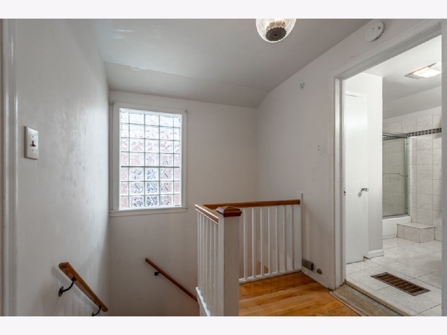
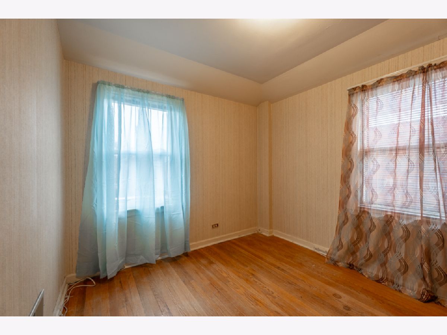
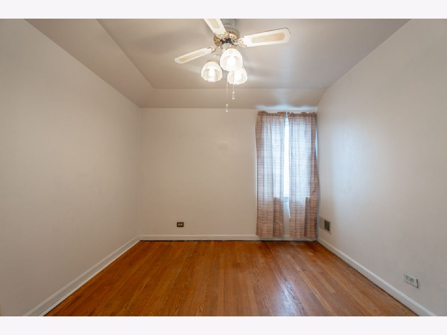
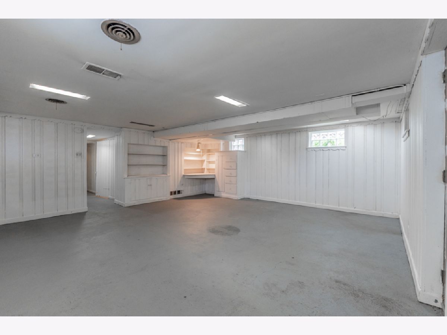
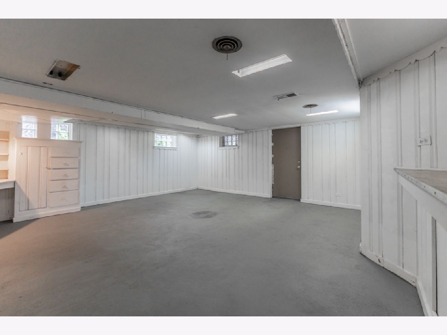
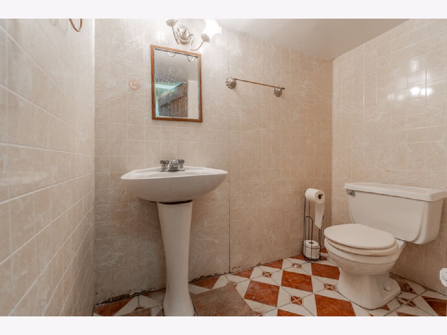
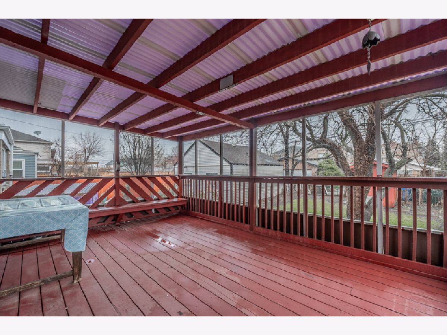
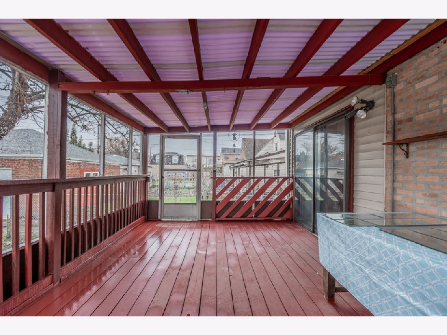
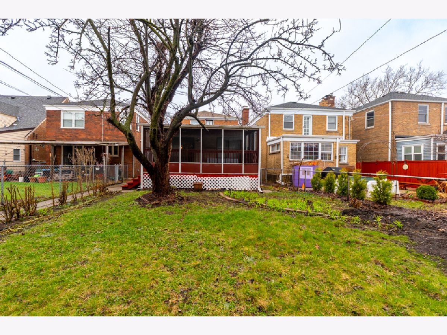
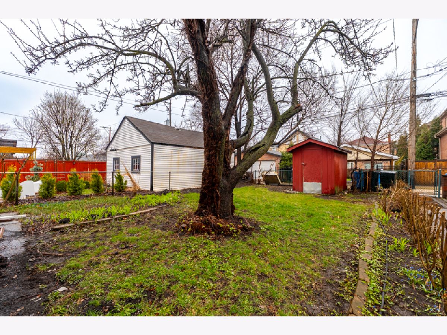
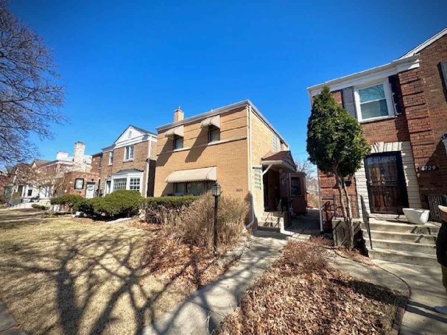
Room Specifics
Total Bedrooms: 4
Bedrooms Above Ground: 4
Bedrooms Below Ground: 0
Dimensions: —
Floor Type: —
Dimensions: —
Floor Type: —
Dimensions: —
Floor Type: —
Full Bathrooms: 3
Bathroom Amenities: —
Bathroom in Basement: 1
Rooms: —
Basement Description: —
Other Specifics
| — | |
| — | |
| — | |
| — | |
| — | |
| 30X125 | |
| — | |
| — | |
| — | |
| — | |
| Not in DB | |
| — | |
| — | |
| — | |
| — |
Tax History
| Year | Property Taxes |
|---|---|
| 2025 | $7,345 |
Contact Agent
Nearby Similar Homes
Nearby Sold Comparables
Contact Agent
Listing Provided By
Berkshire Hathaway HomeServices Chicago

