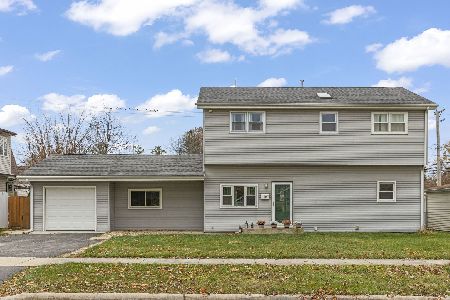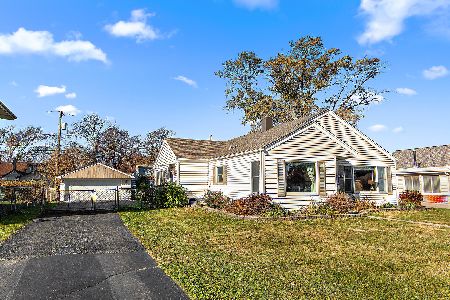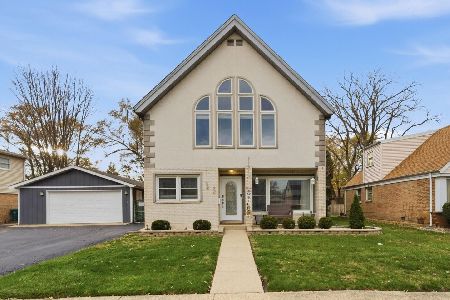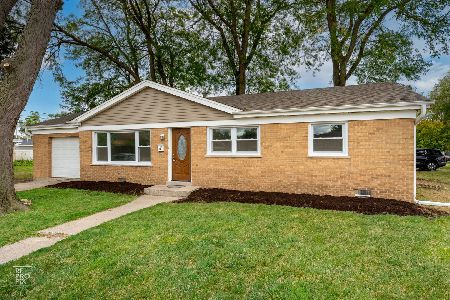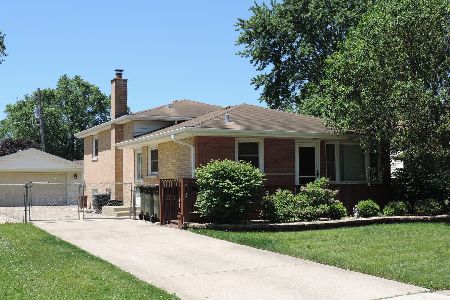6131 Washington Street, Chicago Ridge, Illinois 60415
$268,000
|
Sold
|
|
| Status: | Closed |
| Sqft: | 1,728 |
| Cost/Sqft: | $156 |
| Beds: | 3 |
| Baths: | 3 |
| Year Built: | 1972 |
| Property Taxes: | $4,790 |
| Days On Market: | 1940 |
| Lot Size: | 0,12 |
Description
Beautifully updated Chicago Ridge two story all face brick home has 1,728 sf and features gorgeous hardwood floors, crown molding, a spacious living room with recessed lighting, formal dining area, gourmet kitchen with expresso cabinets, granite counter tops, stainless steel refrigerator and breakfast bar. Full main level bathroom with walk in shower. The second level features a spacious master bedroom with walk in closet and full bath, two additional good sized bedrooms, full guest bath, den with vaulted ceilings, wainscoting and access to the rooftop sundeck. Full unfinished basement with laundry. Large side yard. Detached 2 car garage. Zoned HVAC. Newer central air unit (1) (2013/14). Property taxes: $4,789.56 with the Homeowner's Exemption. Great location near parks, Metra, library, shopping, restaurants and quick access to I-294!
Property Specifics
| Single Family | |
| — | |
| Georgian | |
| 1972 | |
| Full | |
| 2-STORY | |
| No | |
| 0.12 |
| Cook | |
| — | |
| 0 / Not Applicable | |
| None | |
| Lake Michigan | |
| Public Sewer | |
| 10882635 | |
| 24171230260000 |
Nearby Schools
| NAME: | DISTRICT: | DISTANCE: | |
|---|---|---|---|
|
Grade School
Ridge Central Elementary School |
127.5 | — | |
|
Middle School
Elden D Finley Junior High Schoo |
127.5 | Not in DB | |
|
High School
H L Richards High School (campus |
218 | Not in DB | |
Property History
| DATE: | EVENT: | PRICE: | SOURCE: |
|---|---|---|---|
| 11 Oct, 2013 | Sold | $142,300 | MRED MLS |
| 29 Jul, 2013 | Under contract | $124,890 | MRED MLS |
| 17 Jul, 2013 | Listed for sale | $124,890 | MRED MLS |
| 24 Nov, 2020 | Sold | $268,000 | MRED MLS |
| 1 Oct, 2020 | Under contract | $269,900 | MRED MLS |
| 25 Sep, 2020 | Listed for sale | $269,900 | MRED MLS |
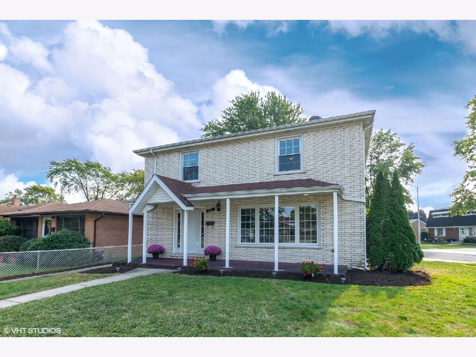
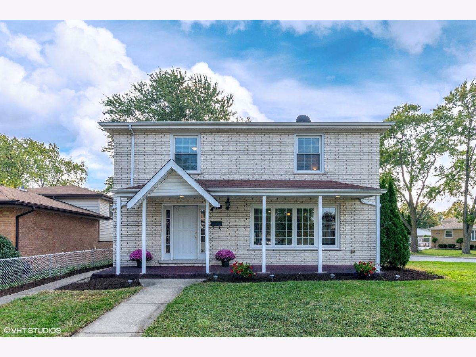
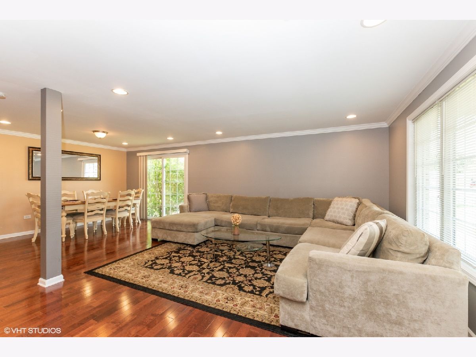
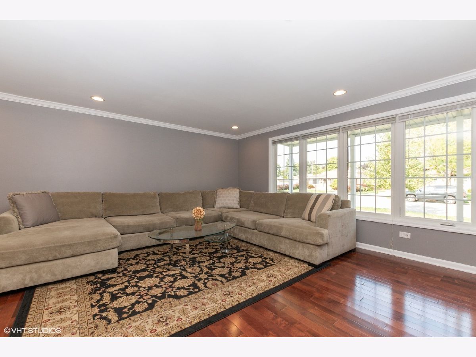
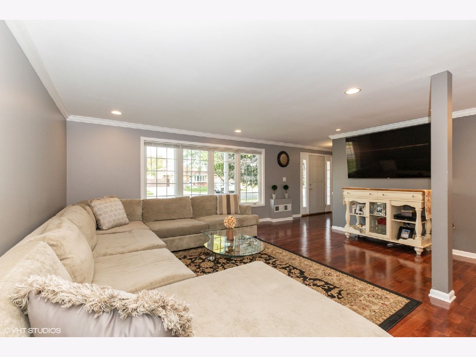
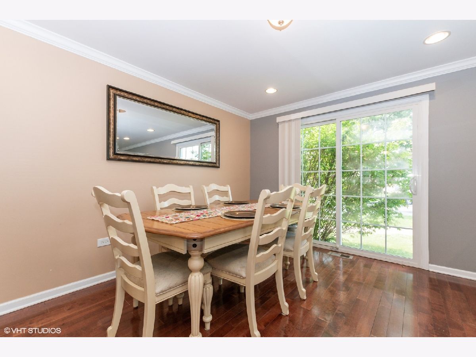
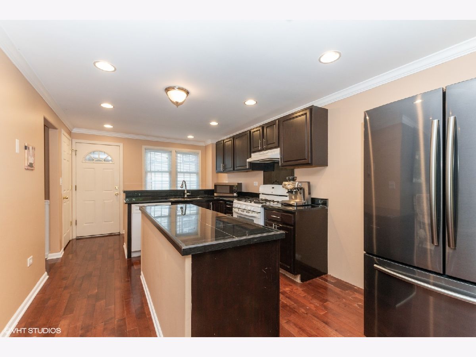
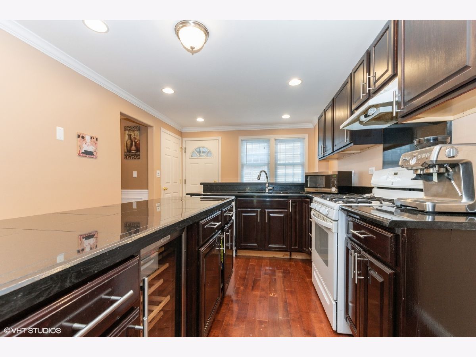
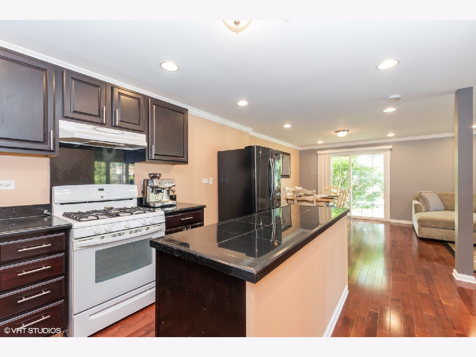
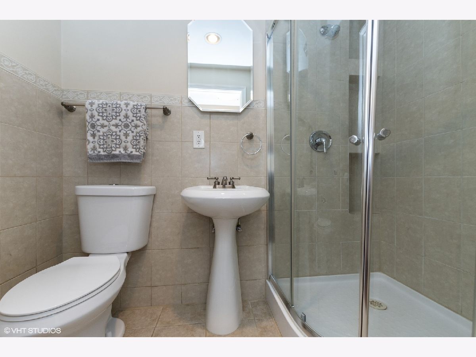
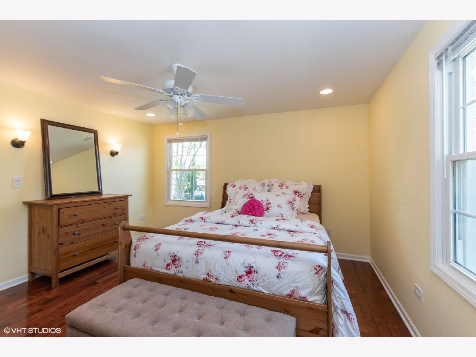
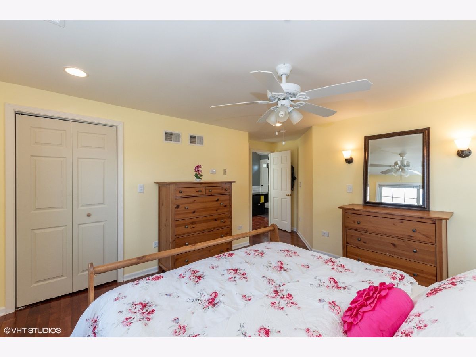
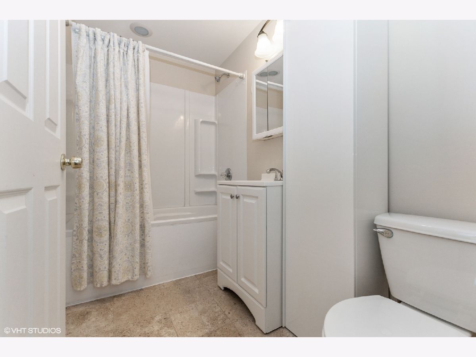
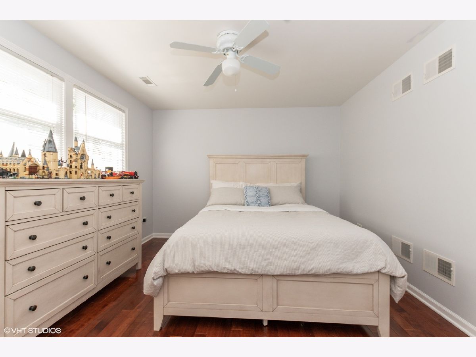
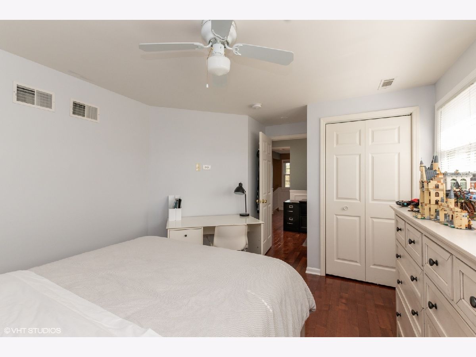
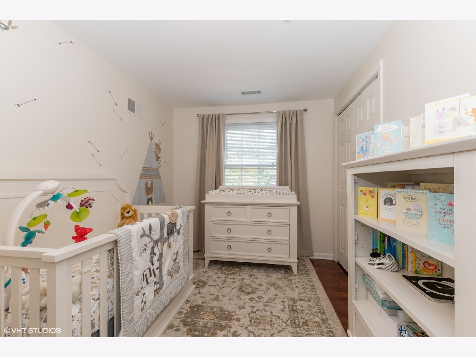
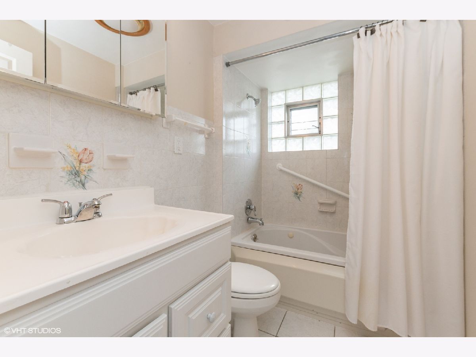
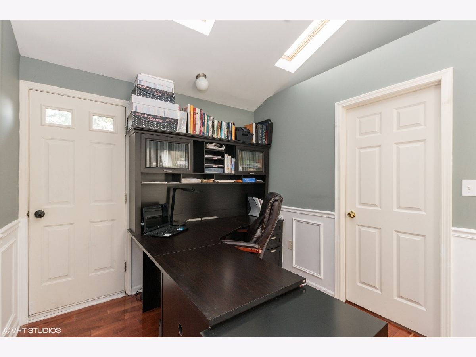
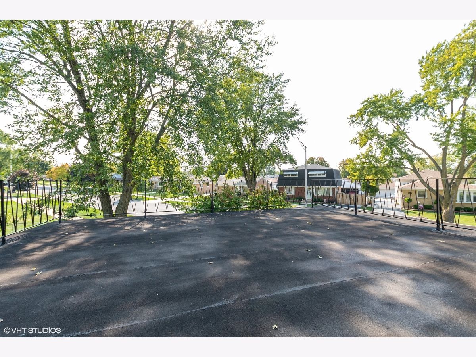
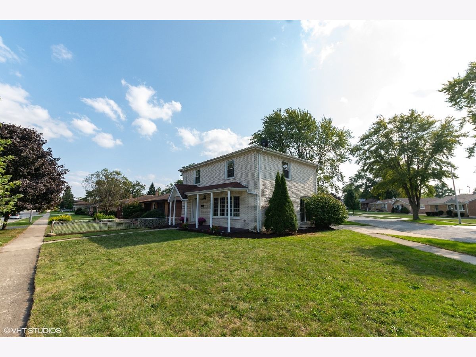
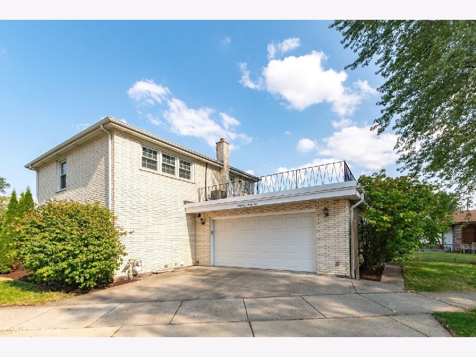
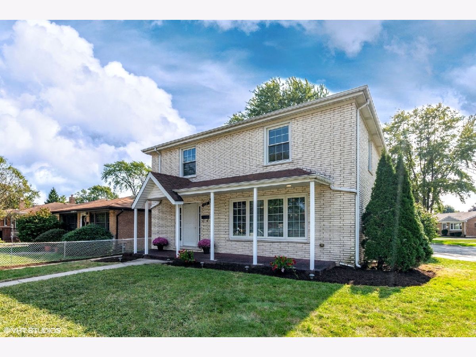
Room Specifics
Total Bedrooms: 3
Bedrooms Above Ground: 3
Bedrooms Below Ground: 0
Dimensions: —
Floor Type: Hardwood
Dimensions: —
Floor Type: Hardwood
Full Bathrooms: 3
Bathroom Amenities: —
Bathroom in Basement: 0
Rooms: Den
Basement Description: Unfinished
Other Specifics
| 2 | |
| Concrete Perimeter | |
| Side Drive | |
| Deck, Roof Deck | |
| Corner Lot | |
| 90X90X15X126 | |
| Full | |
| Full | |
| Vaulted/Cathedral Ceilings, Skylight(s), Hardwood Floors, First Floor Full Bath | |
| Range, Microwave, Dishwasher, Refrigerator, Washer, Dryer | |
| Not in DB | |
| Sidewalks, Street Lights, Street Paved | |
| — | |
| — | |
| — |
Tax History
| Year | Property Taxes |
|---|---|
| 2013 | $5,416 |
| 2020 | $4,790 |
Contact Agent
Nearby Similar Homes
Nearby Sold Comparables
Contact Agent
Listing Provided By
Coldwell Banker Realty


