6134 Eagle Point Drive, Racine, Wisconsin 53406
$344,000
|
Sold
|
|
| Status: | Closed |
| Sqft: | 2,236 |
| Cost/Sqft: | $154 |
| Beds: | 4 |
| Baths: | 3 |
| Year Built: | 2005 |
| Property Taxes: | $5,229 |
| Days On Market: | 1951 |
| Lot Size: | 0,77 |
Description
LOCATION! Caledonia 4 Bedroom Home with 3 Car Garage on Over 3/4 Acre Lot. Beautifully Landscaped, Stone Walkways, 2 Patios, one for entertaining and use the 220 Electric for a Hot Tub, the other to sit around the firepit and relax. Huge Yard with plenty of open space for sports and fun, large gatherings. Large Master Bedroom Suite with walk in closet, all bedrooms nice size with large closets. Cooks Kitchen with Pantry and Hardwood Floors opens to Eating area and Living Room and Dining Room/Den. Laundry on First Floor. Full Unfinished Basement plumbed for another bathroom and waiting your finishing touches. Central Vacuum System, Sprinkler System, Air Filtration System, Grinder Pump System. All Appliances stay. Location, Yard, Privacy! View and Welcome Yourself HOME!
Property Specifics
| Single Family | |
| — | |
| — | |
| 2005 | |
| Full | |
| — | |
| No | |
| 0.77 |
| Other | |
| — | |
| 75 / Not Applicable | |
| Other | |
| Public | |
| Public Sewer | |
| 10907129 | |
| 104042236461620 |
Nearby Schools
| NAME: | DISTRICT: | DISTANCE: | |
|---|---|---|---|
|
Grade School
Gifford |
— | ||
|
Middle School
Gifford |
Not in DB | ||
|
High School
Case |
Not in DB | ||
Property History
| DATE: | EVENT: | PRICE: | SOURCE: |
|---|---|---|---|
| 30 Nov, 2020 | Sold | $344,000 | MRED MLS |
| 16 Oct, 2020 | Under contract | $344,000 | MRED MLS |
| 14 Oct, 2020 | Listed for sale | $344,000 | MRED MLS |
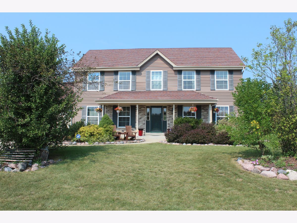
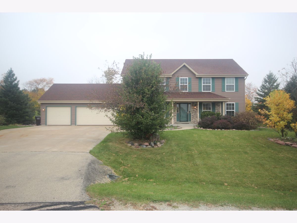
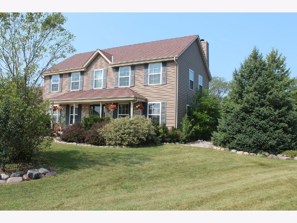
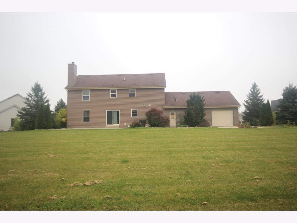
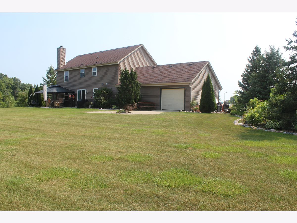
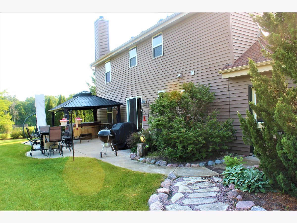
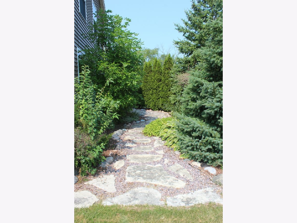
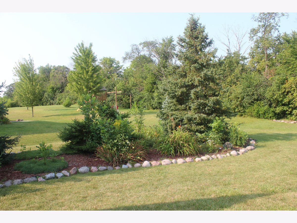
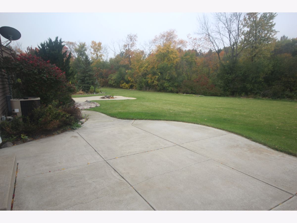
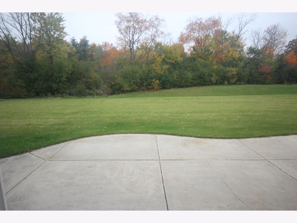
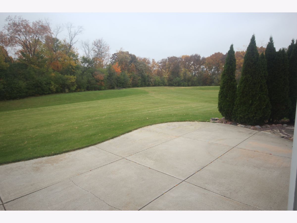
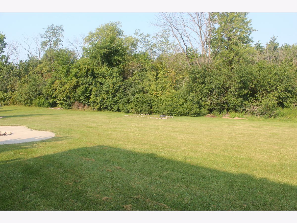
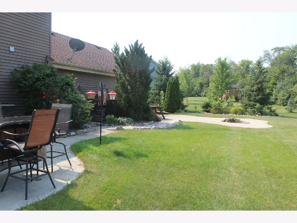
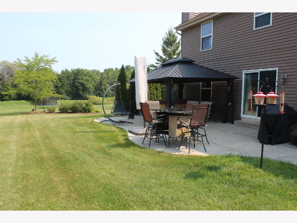
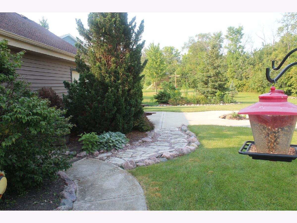
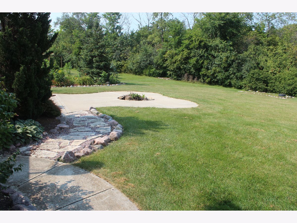
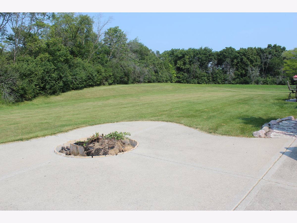
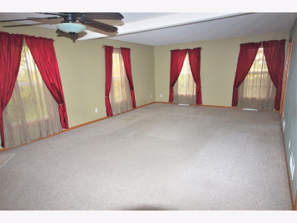
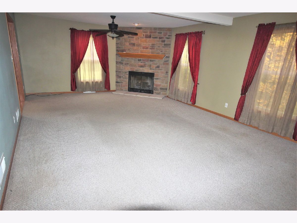
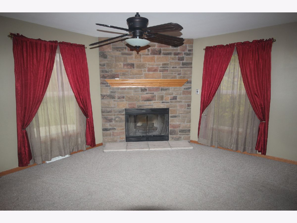
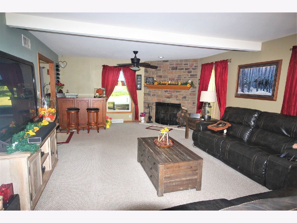
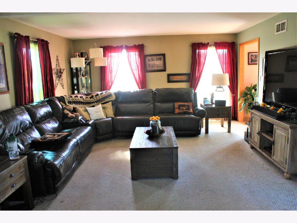
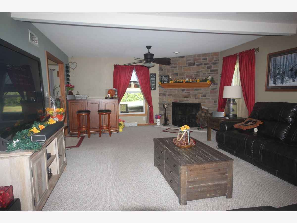
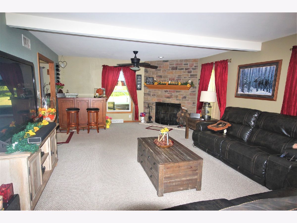
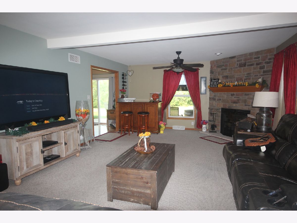
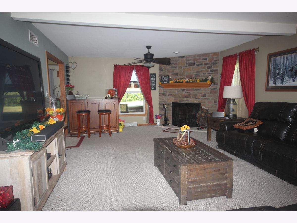
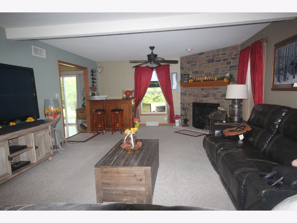
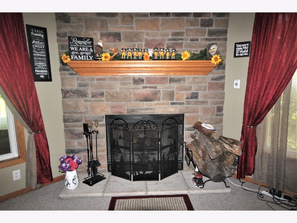
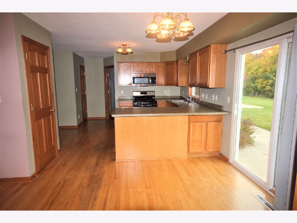
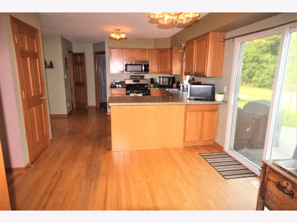
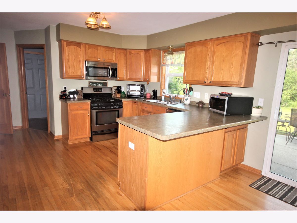
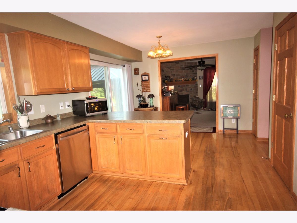
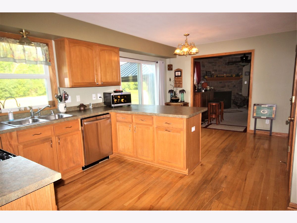
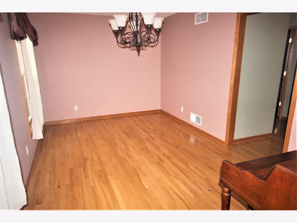
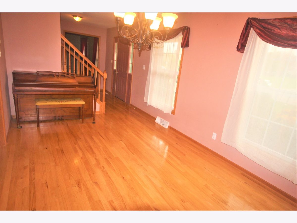
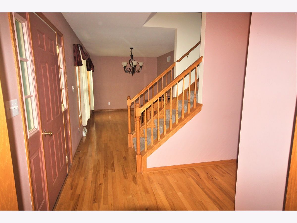
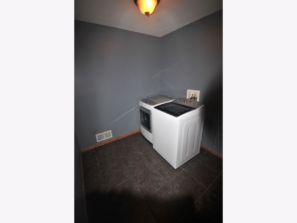
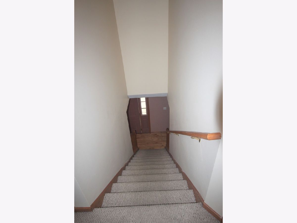
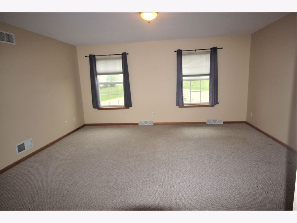
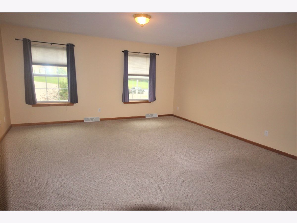
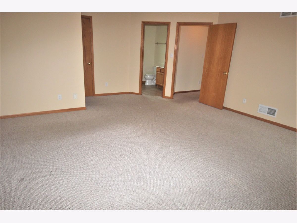
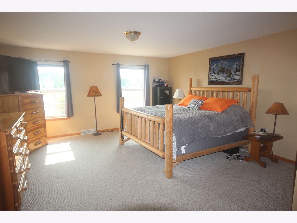
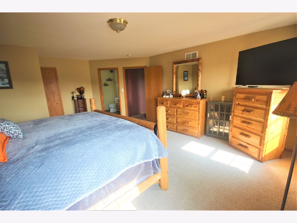
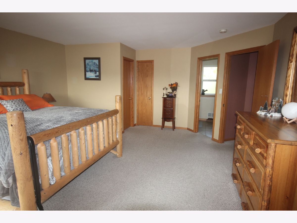
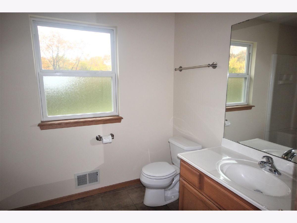
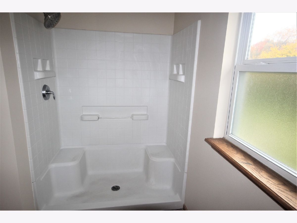
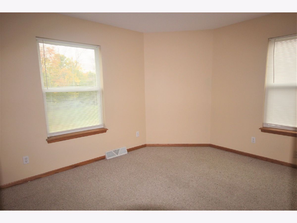
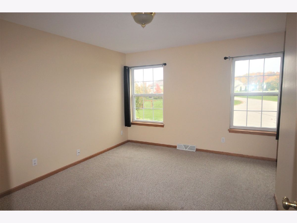
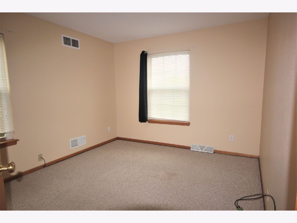
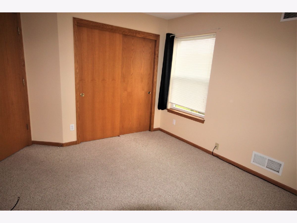
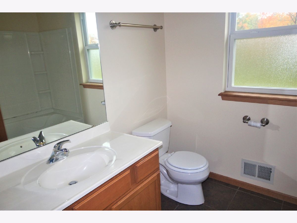
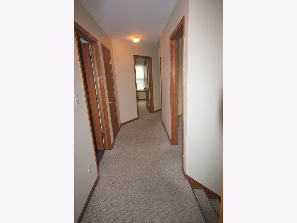
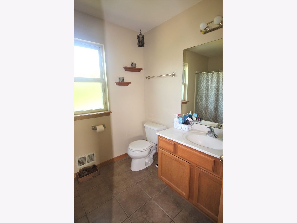
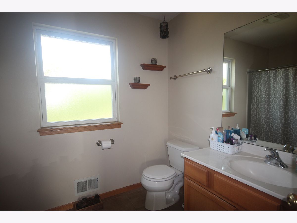
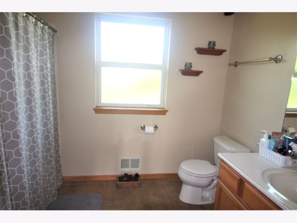
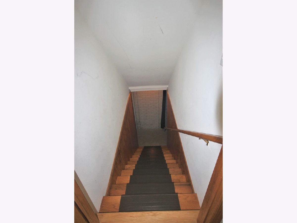
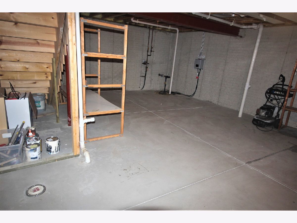
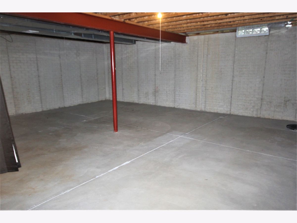
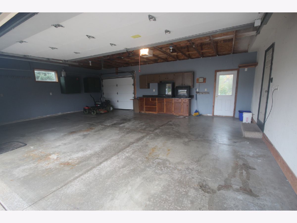
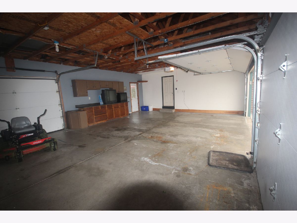
Room Specifics
Total Bedrooms: 4
Bedrooms Above Ground: 4
Bedrooms Below Ground: 0
Dimensions: —
Floor Type: Carpet
Dimensions: —
Floor Type: —
Dimensions: —
Floor Type: —
Full Bathrooms: 3
Bathroom Amenities: —
Bathroom in Basement: 0
Rooms: No additional rooms
Basement Description: Unfinished,Bathroom Rough-In,Concrete (Basement)
Other Specifics
| 3 | |
| Concrete Perimeter | |
| Asphalt | |
| Patio, Porch, Storms/Screens, Fire Pit | |
| Cul-De-Sac | |
| 72.45X170.76X224.71X74.61X | |
| — | |
| Full | |
| Hardwood Floors, First Floor Laundry, Walk-In Closet(s), Open Floorplan | |
| Double Oven, Microwave, Dishwasher, Refrigerator, Washer, Dryer | |
| Not in DB | |
| Street Paved | |
| — | |
| — | |
| Wood Burning |
Tax History
| Year | Property Taxes |
|---|---|
| 2020 | $5,229 |
Contact Agent
Nearby Similar Homes
Contact Agent
Listing Provided By
Results Realty USA



