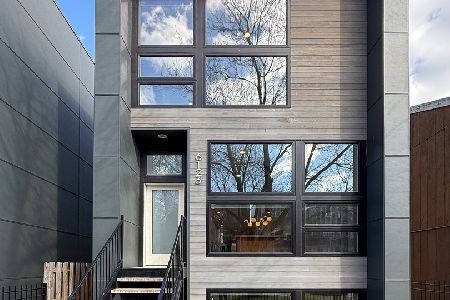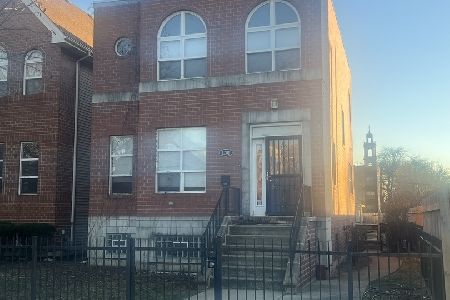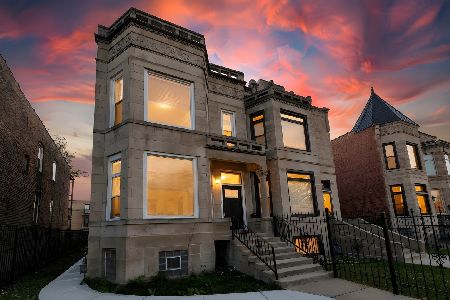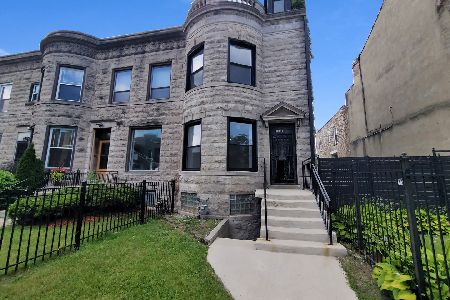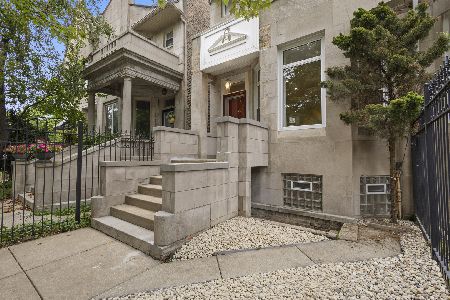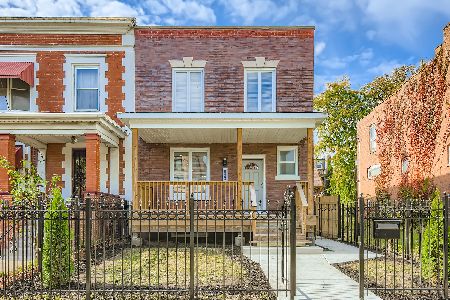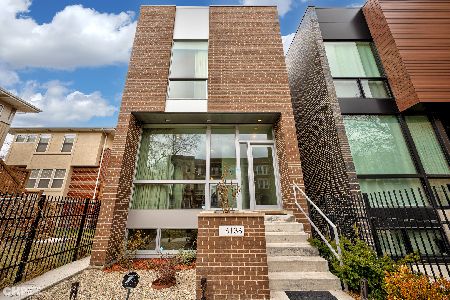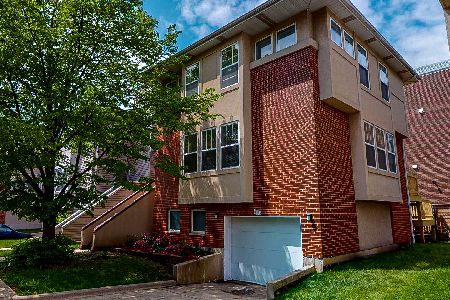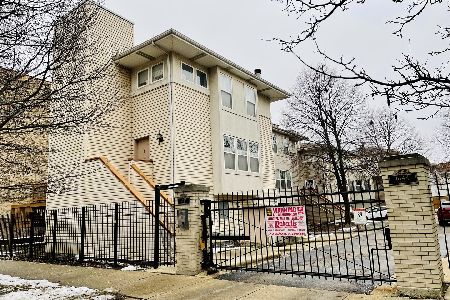6134 Greenwood Avenue, Woodlawn, Chicago, Illinois 60637
$759,000
|
Sold
|
|
| Status: | Closed |
| Sqft: | 3,000 |
| Cost/Sqft: | $253 |
| Beds: | 5 |
| Baths: | 4 |
| Year Built: | 2019 |
| Property Taxes: | $5,988 |
| Days On Market: | 1435 |
| Lot Size: | 0,00 |
Description
This is the first time on the market since construction. An Inspire Woodlawn Phase I single-family home, on a dramatically oversized lot, is now available. Open concept floor plan featuring oak hardwood floors, solid core flat panel doors, glass panel staircases, and LED lighting. The main level showcases the chef's kitchen, including Italian black matte wood grain and white flat panel cabinets with hidden groove handles, Bosch stainless steel appliance suite (built in microwave, oven, 5 burner gas range, counter-depth French door refrigerator, built-in microwave, and dishwasher), deep single basin sink with water filter, chef's exhaust, classic white herringbone subway tile backsplash and comfortable island seating for four. The second level features the primary suite with a double shower, rain showerhead, handheld and full glass enclosure, double-bowl vanity with quartz counter and under-mount sink and chrome hardware. It also includes two generous bedrooms, a full guest bath with a bench and glass enclosure, and side by the side laundry room. The modern and inviting lower level has polished concrete floors and features a recreation room, two bedrooms, a full shared bathroom perfect for in-law arrangement/guests/visiting college students, and more, a second side-by-side laundry room, and lots of storage. Walk out your backdoor to a rear deck, a 50' yard, and a two-car garage. Or walk up to your fully customizable rooftop deck and enjoy unobstructed 360-degree views. Because true to Inspire Woodlawn fashion: Style, Form, and Function are what you want and need in your home. Be. Inspired.
Property Specifics
| Single Family | |
| — | |
| — | |
| 2019 | |
| — | |
| — | |
| No | |
| — |
| Cook | |
| — | |
| — / Not Applicable | |
| — | |
| — | |
| — | |
| 11318897 | |
| 20143100890000 |
Property History
| DATE: | EVENT: | PRICE: | SOURCE: |
|---|---|---|---|
| 25 Jun, 2018 | Sold | $625,000 | MRED MLS |
| 8 Dec, 2017 | Under contract | $625,000 | MRED MLS |
| 27 Sep, 2017 | Listed for sale | $625,000 | MRED MLS |
| 29 Mar, 2022 | Sold | $759,000 | MRED MLS |
| 16 Feb, 2022 | Under contract | $759,000 | MRED MLS |
| 6 Feb, 2022 | Listed for sale | $759,000 | MRED MLS |
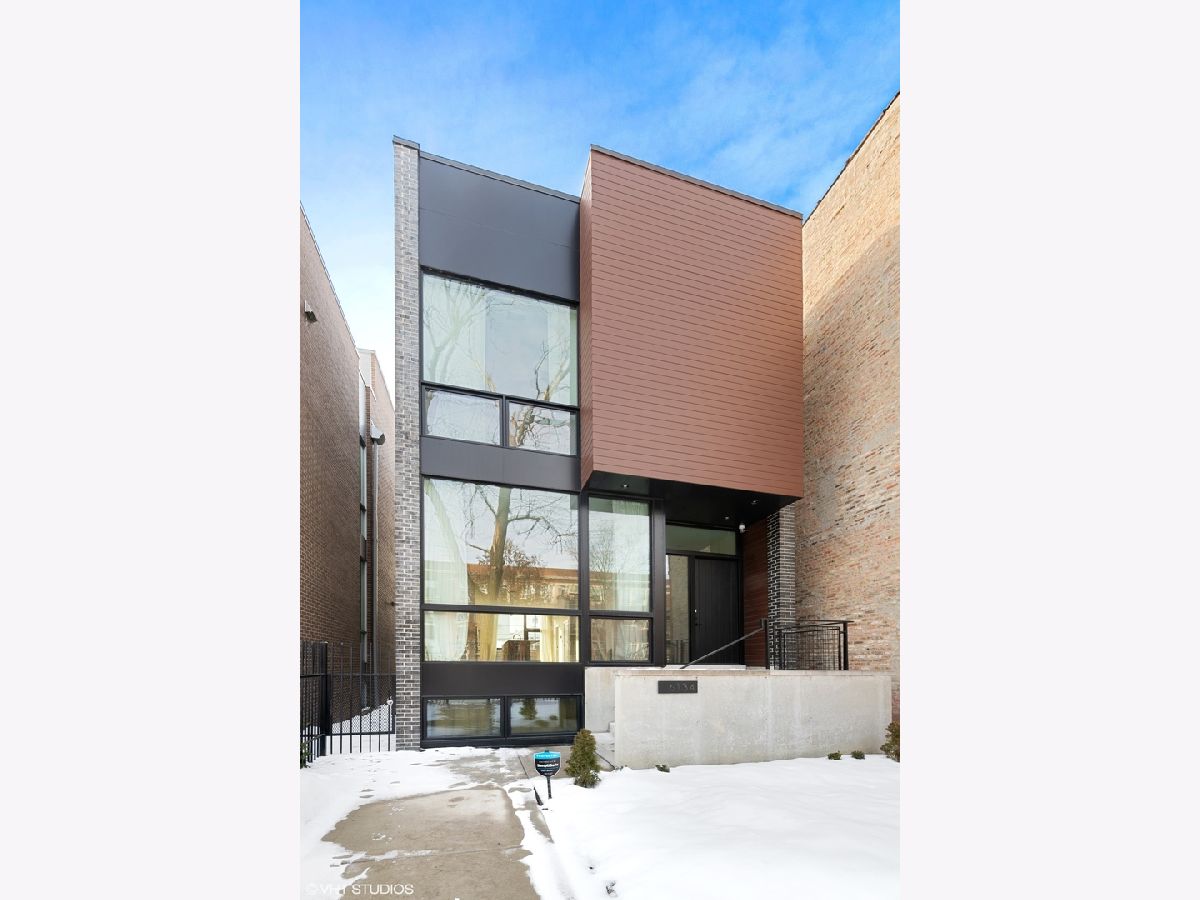



















Room Specifics
Total Bedrooms: 5
Bedrooms Above Ground: 5
Bedrooms Below Ground: 0
Dimensions: —
Floor Type: —
Dimensions: —
Floor Type: —
Dimensions: —
Floor Type: —
Dimensions: —
Floor Type: —
Full Bathrooms: 4
Bathroom Amenities: Double Sink
Bathroom in Basement: 1
Rooms: —
Basement Description: Finished
Other Specifics
| 2 | |
| — | |
| — | |
| — | |
| — | |
| 25X173 | |
| — | |
| — | |
| — | |
| — | |
| Not in DB | |
| — | |
| — | |
| — | |
| — |
Tax History
| Year | Property Taxes |
|---|---|
| 2022 | $5,988 |
Contact Agent
Nearby Similar Homes
Nearby Sold Comparables
Contact Agent
Listing Provided By
@properties | Christie's International Real Estate

