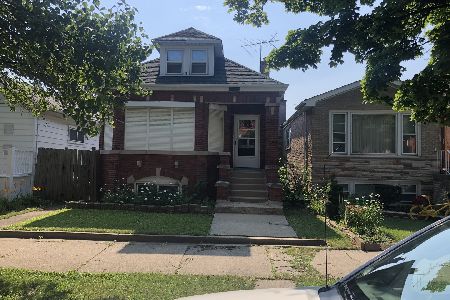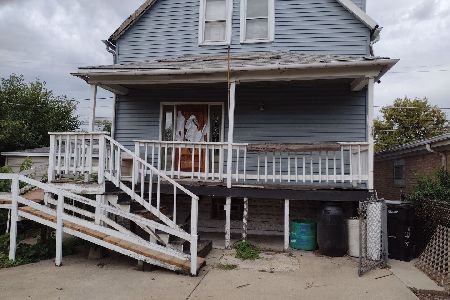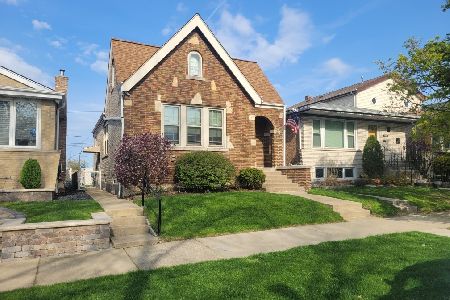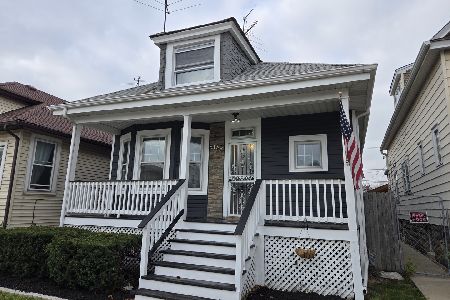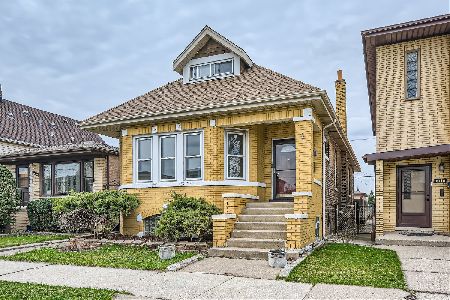6134 Keating Avenue, Clearing, Chicago, Illinois 60629
$282,500
|
Sold
|
|
| Status: | Closed |
| Sqft: | 2,100 |
| Cost/Sqft: | $143 |
| Beds: | 5 |
| Baths: | 2 |
| Year Built: | 1914 |
| Property Taxes: | $0 |
| Days On Market: | 1866 |
| Lot Size: | 0,09 |
Description
The perfect home for someone looking for an open floor plan and a a ton of space. This updated home features 5 bedrooms and 2 full baths. As you walk in a very spacious sitting area, living room and dining room filled with natural sunlight welcome you. The kitchen is open and bright with an island with extra storage and for everyday eating. The main floor also features 2 good size bedrooms and a full updated bath. The second floor features the main bedroom with a walk in closet + 2 more bedrooms a small nook that would make a great little office and a full bathroom that was just remodeled. The basement has been freshly painted and features the laundry area and it's waiting for your ideas. All the appliances stay. The backyard is fully fenced in and the garage is about 10 years old and the air compressor stays but sold as is. There are many updates throughout. The orange line is located within walking distance and plenty of eateries and shopping near by. Seller pays no property taxes but will be $3759.75 with homeowner's exemption for new owner.
Property Specifics
| Single Family | |
| — | |
| Cape Cod | |
| 1914 | |
| Full,Walkout | |
| — | |
| No | |
| 0.09 |
| Cook | |
| — | |
| — / Not Applicable | |
| None | |
| Public | |
| Public Sewer | |
| 10959939 | |
| 19153150440000 |
Property History
| DATE: | EVENT: | PRICE: | SOURCE: |
|---|---|---|---|
| 26 Feb, 2021 | Sold | $282,500 | MRED MLS |
| 29 Jan, 2021 | Under contract | $300,000 | MRED MLS |
| 28 Dec, 2020 | Listed for sale | $300,000 | MRED MLS |
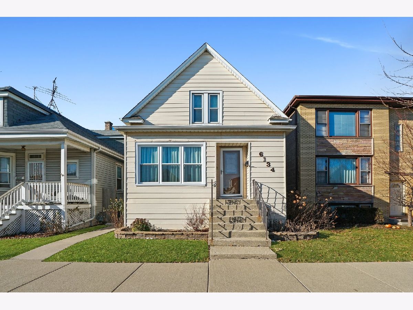
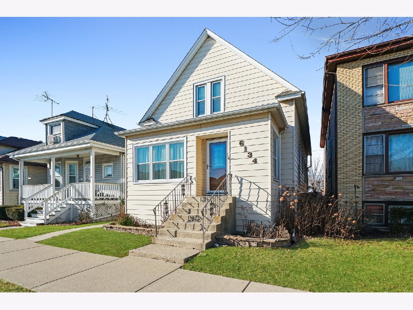
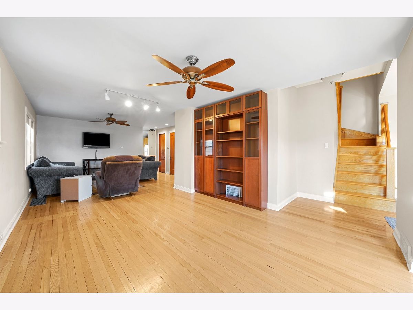
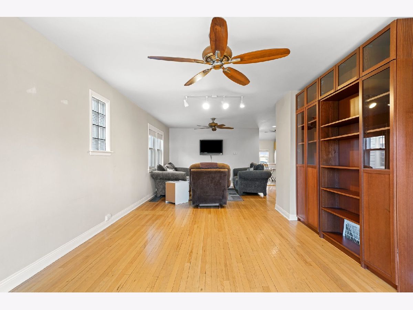
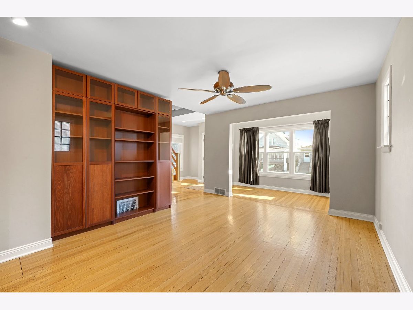
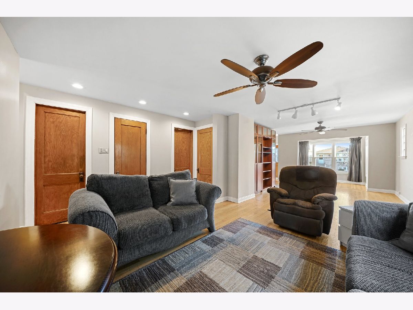
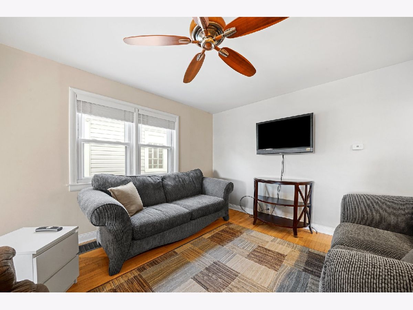
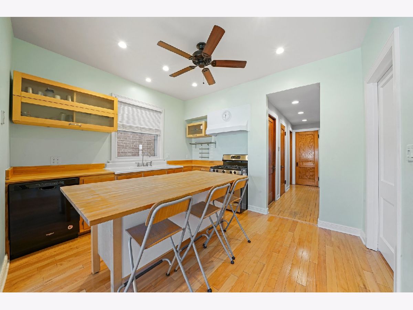
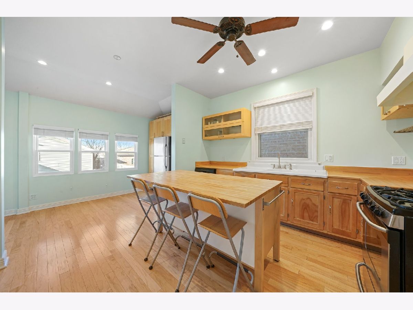
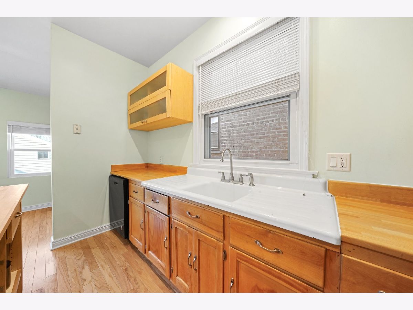
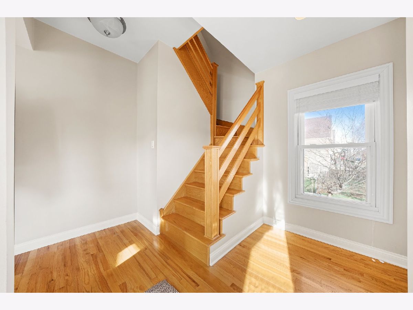
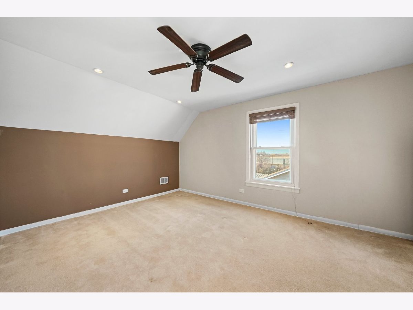
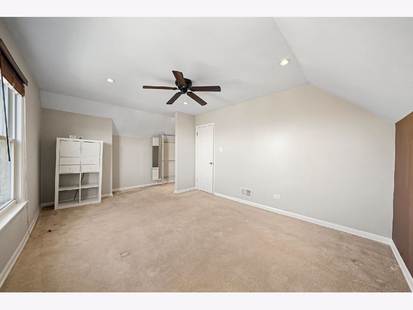
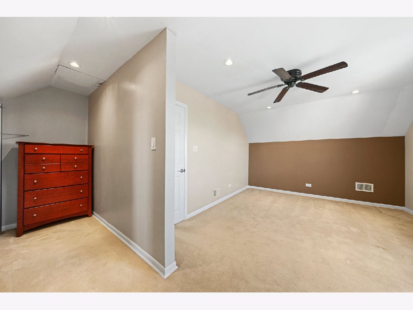
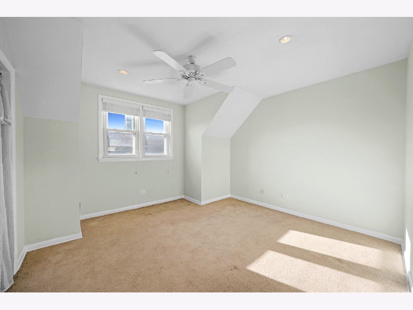
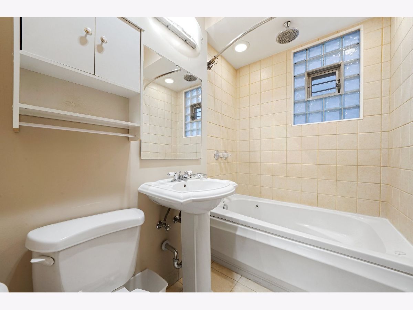
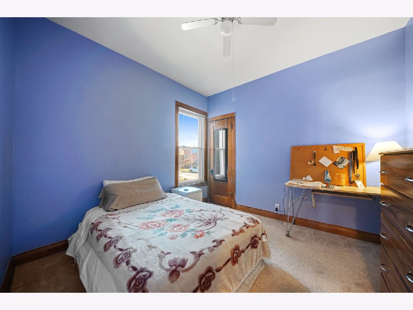
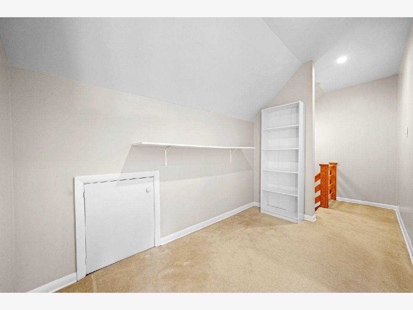
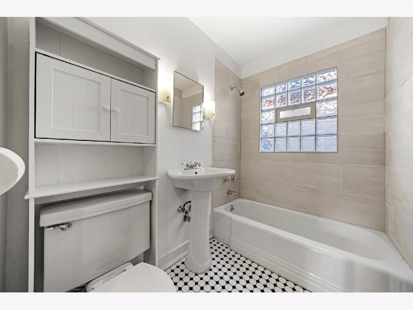
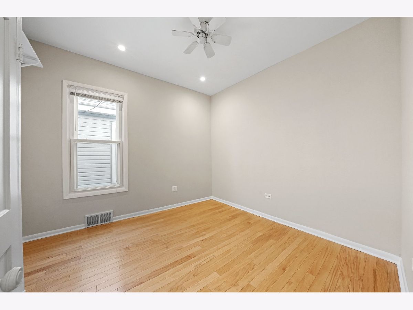
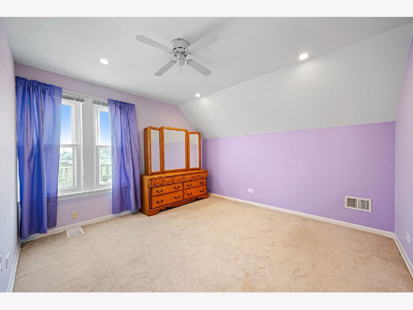
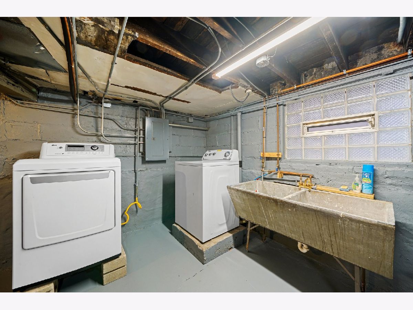
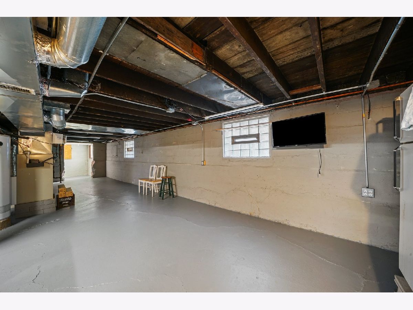
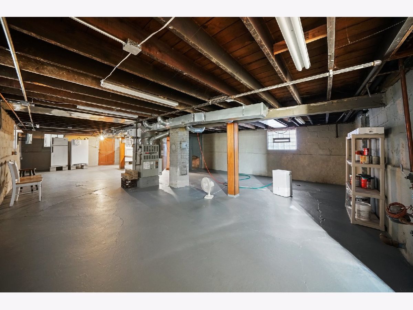
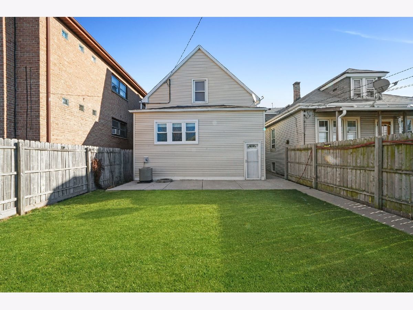
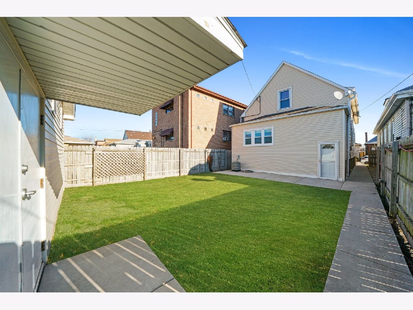
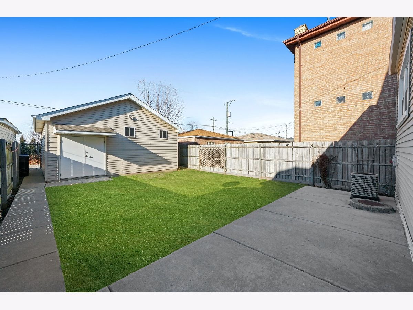
Room Specifics
Total Bedrooms: 5
Bedrooms Above Ground: 5
Bedrooms Below Ground: 0
Dimensions: —
Floor Type: Carpet
Dimensions: —
Floor Type: Hardwood
Dimensions: —
Floor Type: Carpet
Dimensions: —
Floor Type: —
Full Bathrooms: 2
Bathroom Amenities: Whirlpool
Bathroom in Basement: 0
Rooms: Sitting Room,Pantry,Bedroom 5
Basement Description: Unfinished
Other Specifics
| 2.5 | |
| Block,Concrete Perimeter | |
| — | |
| Storms/Screens | |
| Fenced Yard | |
| 25 X 125 | |
| — | |
| None | |
| Hardwood Floors, First Floor Bedroom, First Floor Full Bath, Built-in Features, Walk-In Closet(s), Open Floorplan, Some Wood Floors, Drapes/Blinds, Separate Dining Room, Some Wall-To-Wall Cp | |
| Range, Microwave, Dishwasher, Refrigerator, Washer, Dryer, Range Hood | |
| Not in DB | |
| Curbs, Sidewalks, Street Lights, Street Paved | |
| — | |
| — | |
| — |
Tax History
| Year | Property Taxes |
|---|
Contact Agent
Nearby Similar Homes
Nearby Sold Comparables
Contact Agent
Listing Provided By
Re/Max In The Village

