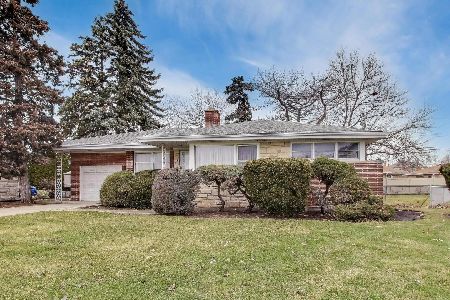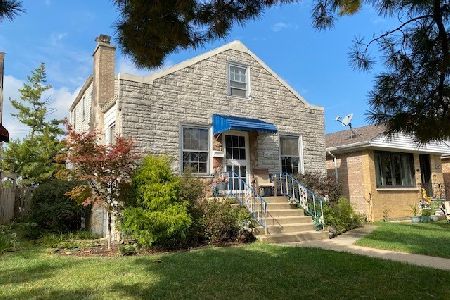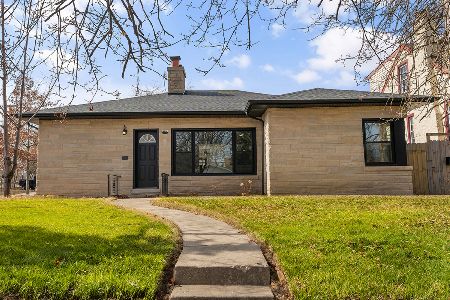6134 Olcott Avenue, Norwood Park, Chicago, Illinois 60631
$370,000
|
Sold
|
|
| Status: | Closed |
| Sqft: | 1,381 |
| Cost/Sqft: | $267 |
| Beds: | 4 |
| Baths: | 3 |
| Year Built: | 1928 |
| Property Taxes: | $4,824 |
| Days On Market: | 2730 |
| Lot Size: | 0,11 |
Description
Adorable Norwood Park 5 bedroom 3 full bath that features hardwood floors throughout, stainless steel appliances, granite countertops, fully finished basement, two car garage, and amazing outdoor space PERFECT for entertaining. Walking distance to Edison Park Elementary & Resurrection High School. Close to expressway, Blue Line, parks, restaurants, bars, and entertainment.
Property Specifics
| Single Family | |
| — | |
| — | |
| 1928 | |
| Full | |
| — | |
| No | |
| 0.11 |
| Cook | |
| — | |
| 0 / Not Applicable | |
| None | |
| Lake Michigan | |
| Public Sewer | |
| 10039316 | |
| 12012140570000 |
Nearby Schools
| NAME: | DISTRICT: | DISTANCE: | |
|---|---|---|---|
|
Grade School
Edison Park Elementary School |
299 | — | |
Property History
| DATE: | EVENT: | PRICE: | SOURCE: |
|---|---|---|---|
| 24 Sep, 2018 | Sold | $370,000 | MRED MLS |
| 10 Aug, 2018 | Under contract | $369,000 | MRED MLS |
| 2 Aug, 2018 | Listed for sale | $369,000 | MRED MLS |
Room Specifics
Total Bedrooms: 5
Bedrooms Above Ground: 4
Bedrooms Below Ground: 1
Dimensions: —
Floor Type: Carpet
Dimensions: —
Floor Type: Hardwood
Dimensions: —
Floor Type: Hardwood
Dimensions: —
Floor Type: —
Full Bathrooms: 3
Bathroom Amenities: —
Bathroom in Basement: 1
Rooms: Bedroom 5
Basement Description: Finished
Other Specifics
| 2 | |
| — | |
| — | |
| — | |
| — | |
| 37.5 X 125 | |
| — | |
| Full | |
| Hardwood Floors, First Floor Bedroom, First Floor Full Bath | |
| — | |
| Not in DB | |
| — | |
| — | |
| — | |
| — |
Tax History
| Year | Property Taxes |
|---|---|
| 2018 | $4,824 |
Contact Agent
Nearby Similar Homes
Nearby Sold Comparables
Contact Agent
Listing Provided By
Northwest Real Estate Group













