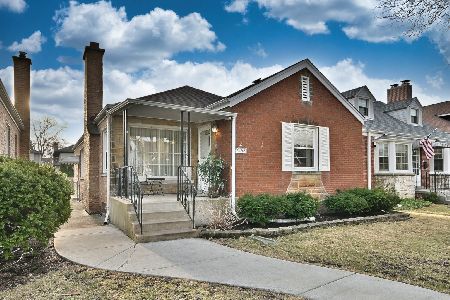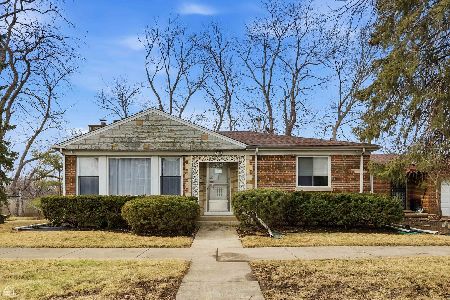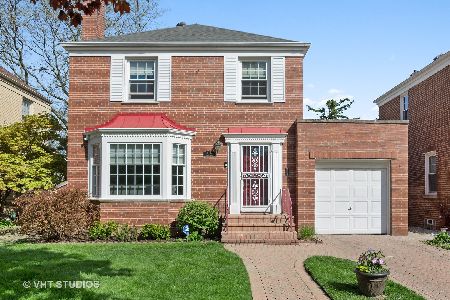6135 Leader Avenue, Forest Glen, Chicago, Illinois 60646
$721,000
|
Sold
|
|
| Status: | Closed |
| Sqft: | 2,205 |
| Cost/Sqft: | $295 |
| Beds: | 3 |
| Baths: | 4 |
| Year Built: | 1942 |
| Property Taxes: | $7,824 |
| Days On Market: | 1257 |
| Lot Size: | 0,11 |
Description
Classic brick Georgian with a surprisingly open, fresh and sophisticated style. This pristine home was completely renovated in 2017 with a contemporary floor plan, tastefully combined with classic architectural features such as a wood burning fireplace, crisp white wainscoting, coffered ceilings, crown molding and trim work all highlighted with warm HW floors. The LR and DR are uniquely combined into one light-filled space which opens up to a pretty sunroom/mudroom with views of the landscaped backyard and French doors that lead to the stamped concrete patio and fenced-in grassy area. The lovely updated kitchen has cream colored cabinets with granite countertops, backsplash and modern SS appliances. A large and stunning 1/2 bath completes the first floor. The primary bedroom is a spa-like retreat with an elegant en suite that includes an enormous marble 7' x 4' double shower, double vanity and walk-in closet. There are also 2 generous bedrooms and a 2nd updated full bath. The welcoming finished basement has an open rec room with plenty of space for comfy couches, media center and gaming tables. There is also a 2nd sleek 1/2 bath and a separate laundry room. A newer side drive and 2-car garage make this the perfect "move right in" home! Located in the Chicago neighborhood gem known as Edgebrook, with its charming small town feel and within walking distance to the Edgebrook School, Metra, shops and restaurants. With easy access to 90, downtown and O'Hare. All the boxes are checked with this one, schedule your appointment today!!
Property Specifics
| Single Family | |
| — | |
| — | |
| 1942 | |
| — | |
| GEORGIAN | |
| No | |
| 0.11 |
| Cook | |
| Edgebrook | |
| 0 / Not Applicable | |
| — | |
| — | |
| — | |
| 11630329 | |
| 13042230470000 |
Nearby Schools
| NAME: | DISTRICT: | DISTANCE: | |
|---|---|---|---|
|
Grade School
Edgebrook Elementary School |
299 | — | |
|
Middle School
Edgebrook Elementary School |
299 | Not in DB | |
|
High School
Taft High School |
299 | Not in DB | |
Property History
| DATE: | EVENT: | PRICE: | SOURCE: |
|---|---|---|---|
| 4 Nov, 2022 | Sold | $721,000 | MRED MLS |
| 26 Sep, 2022 | Under contract | $649,900 | MRED MLS |
| 22 Sep, 2022 | Listed for sale | $649,900 | MRED MLS |
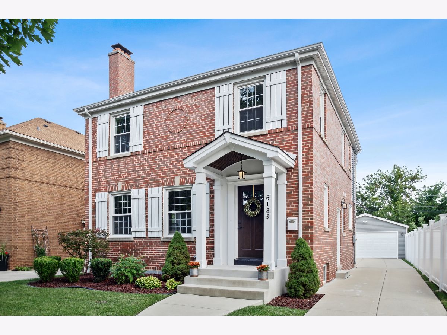
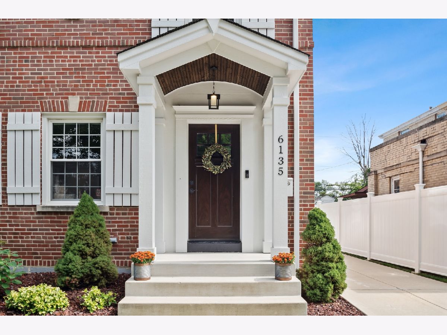
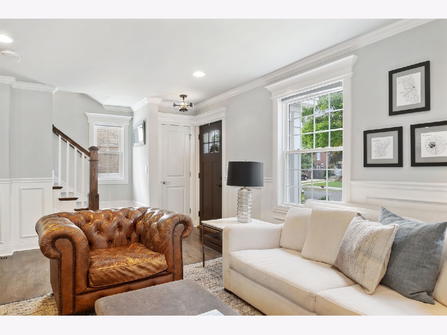
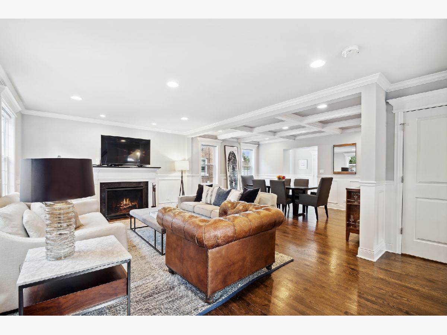
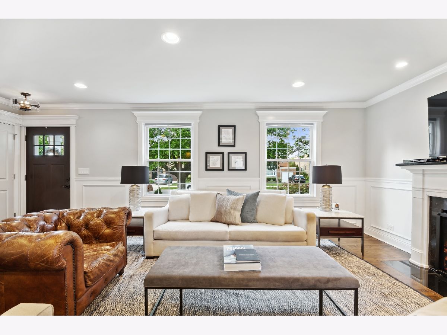
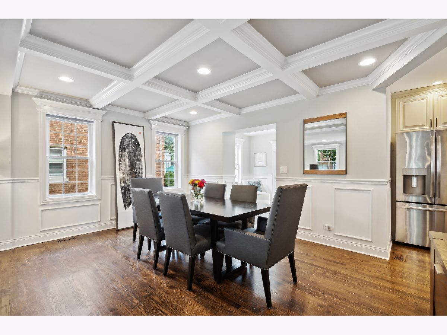
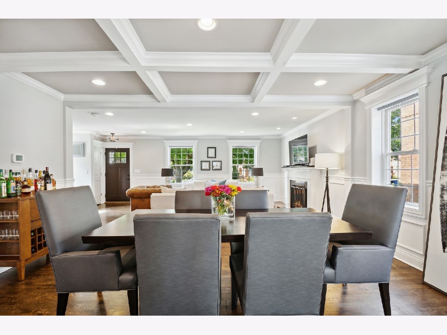
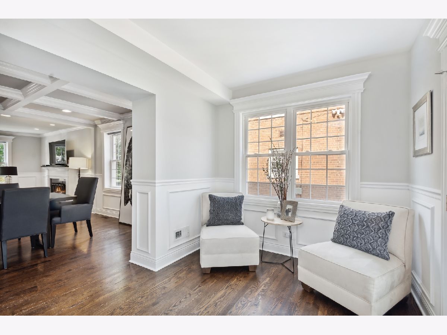
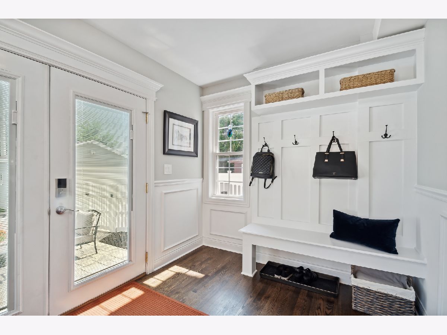
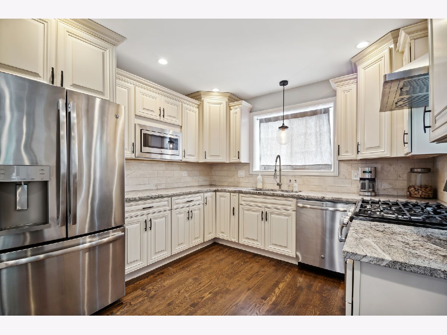
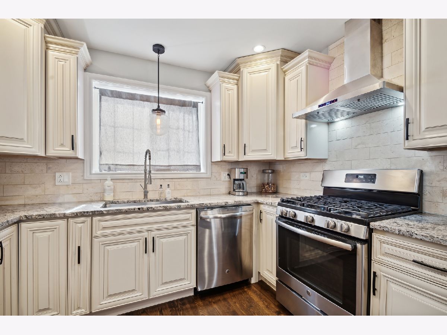
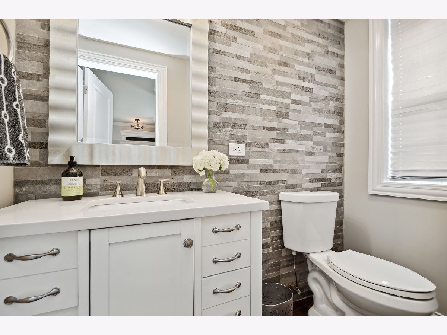
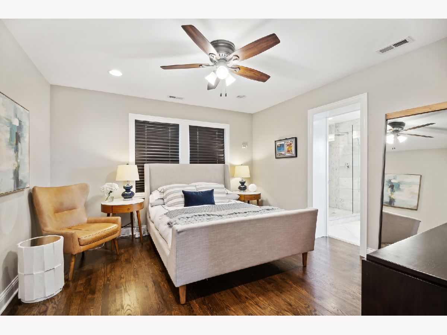
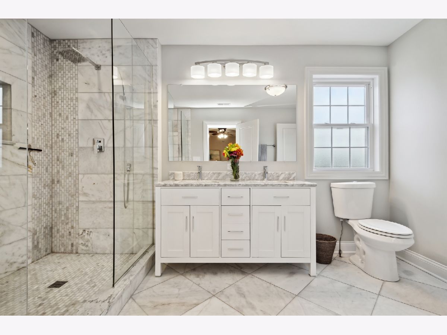
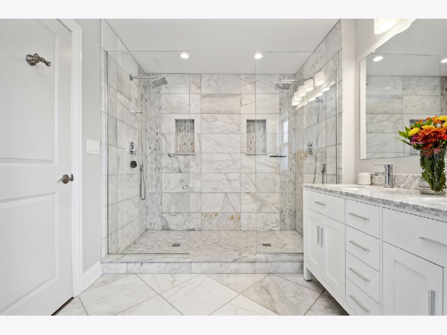
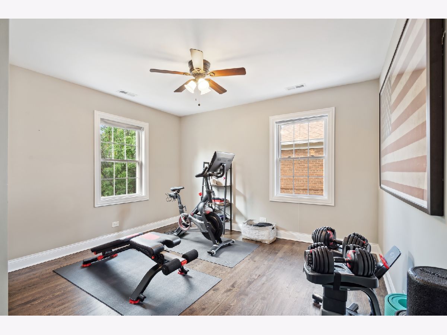
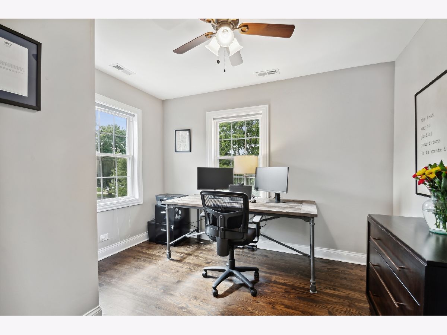
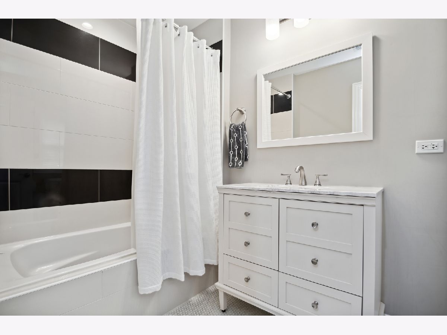
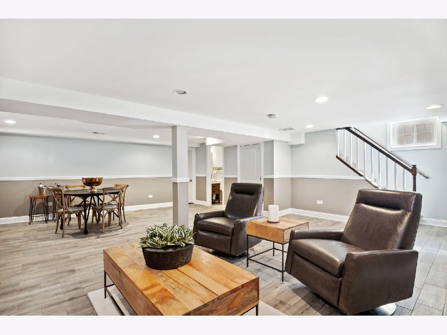
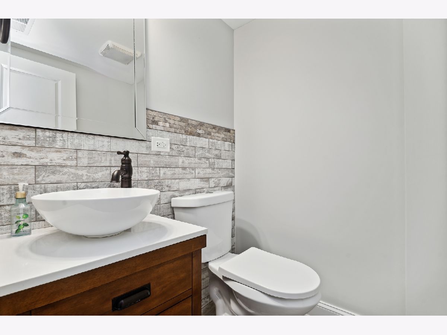
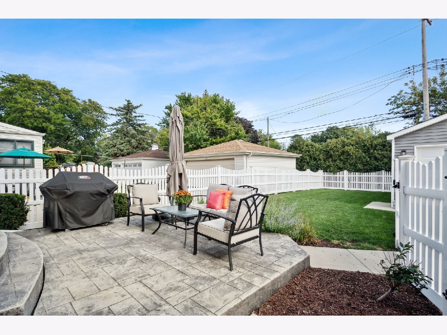
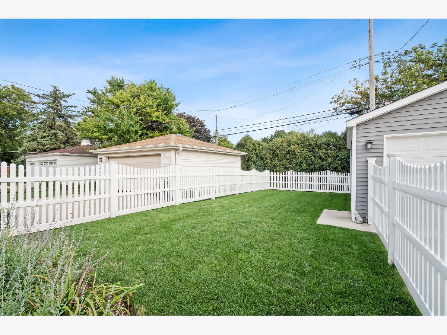
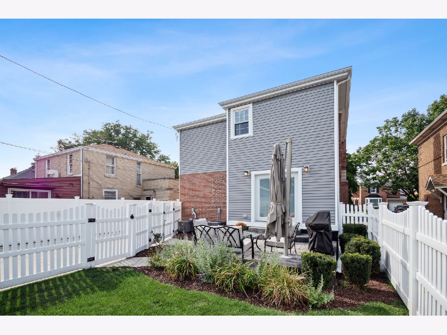
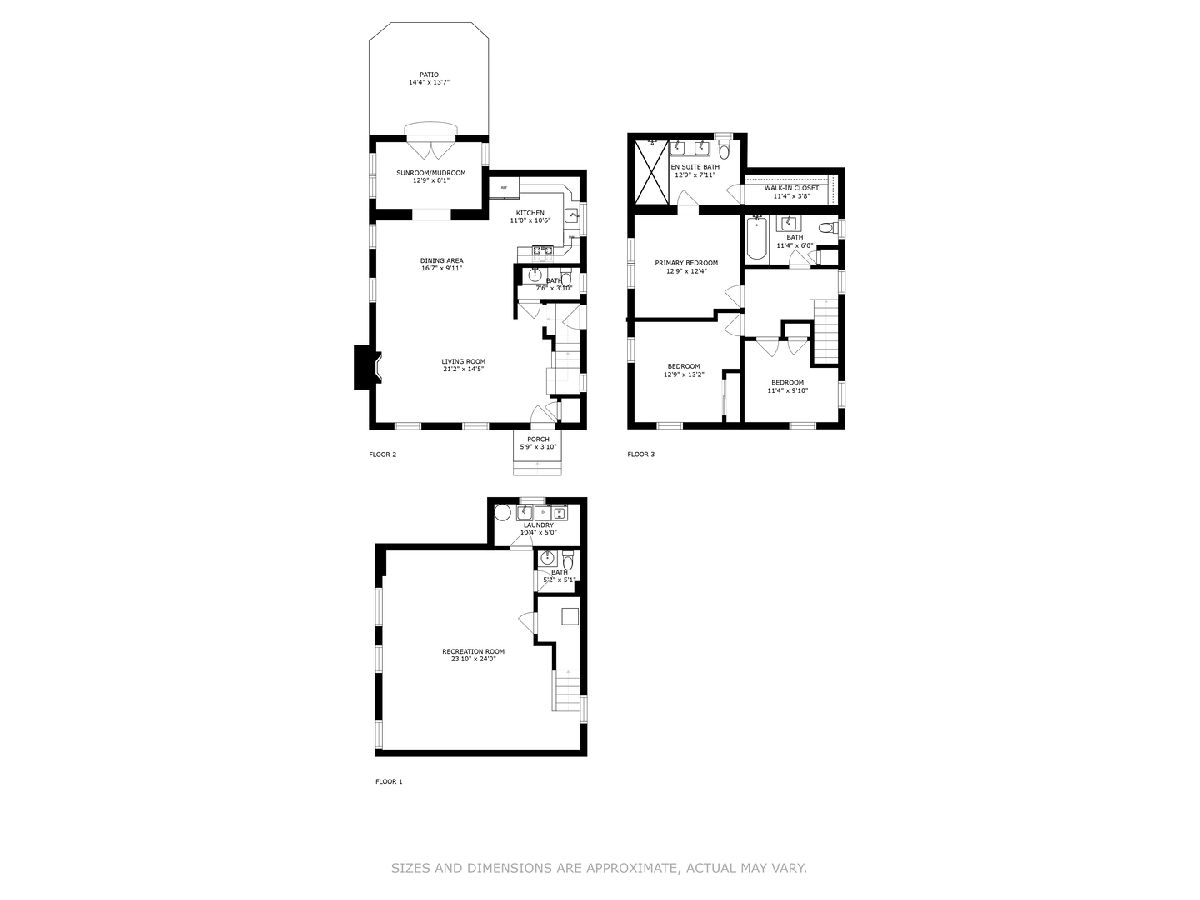
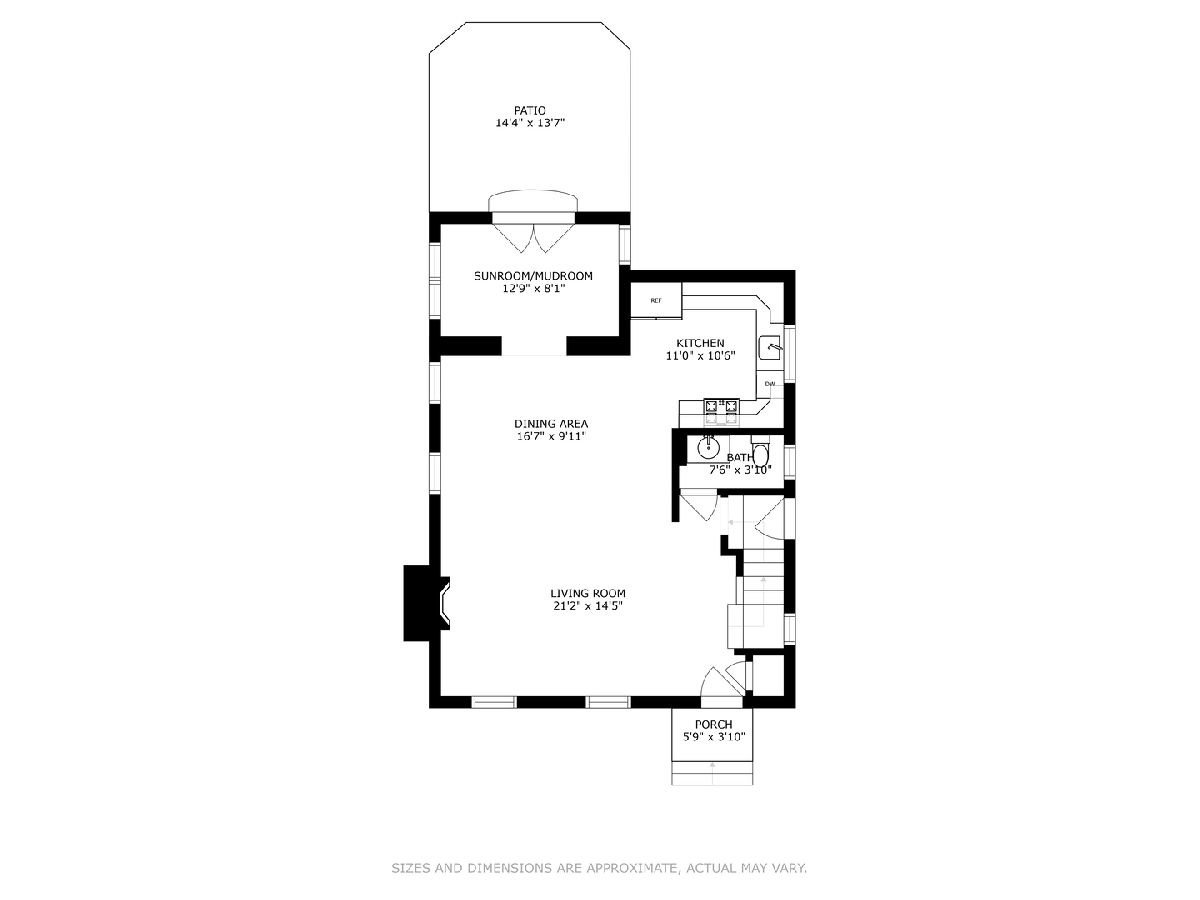
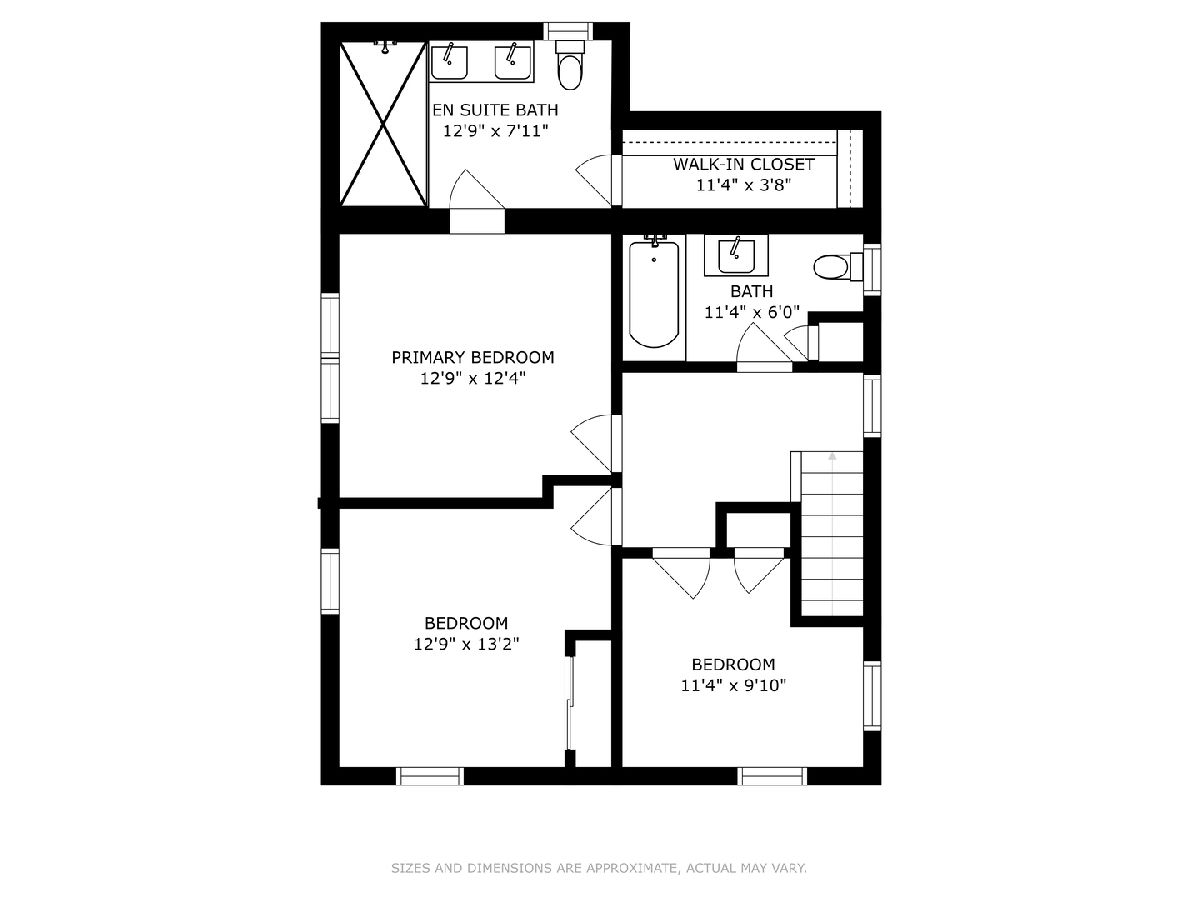
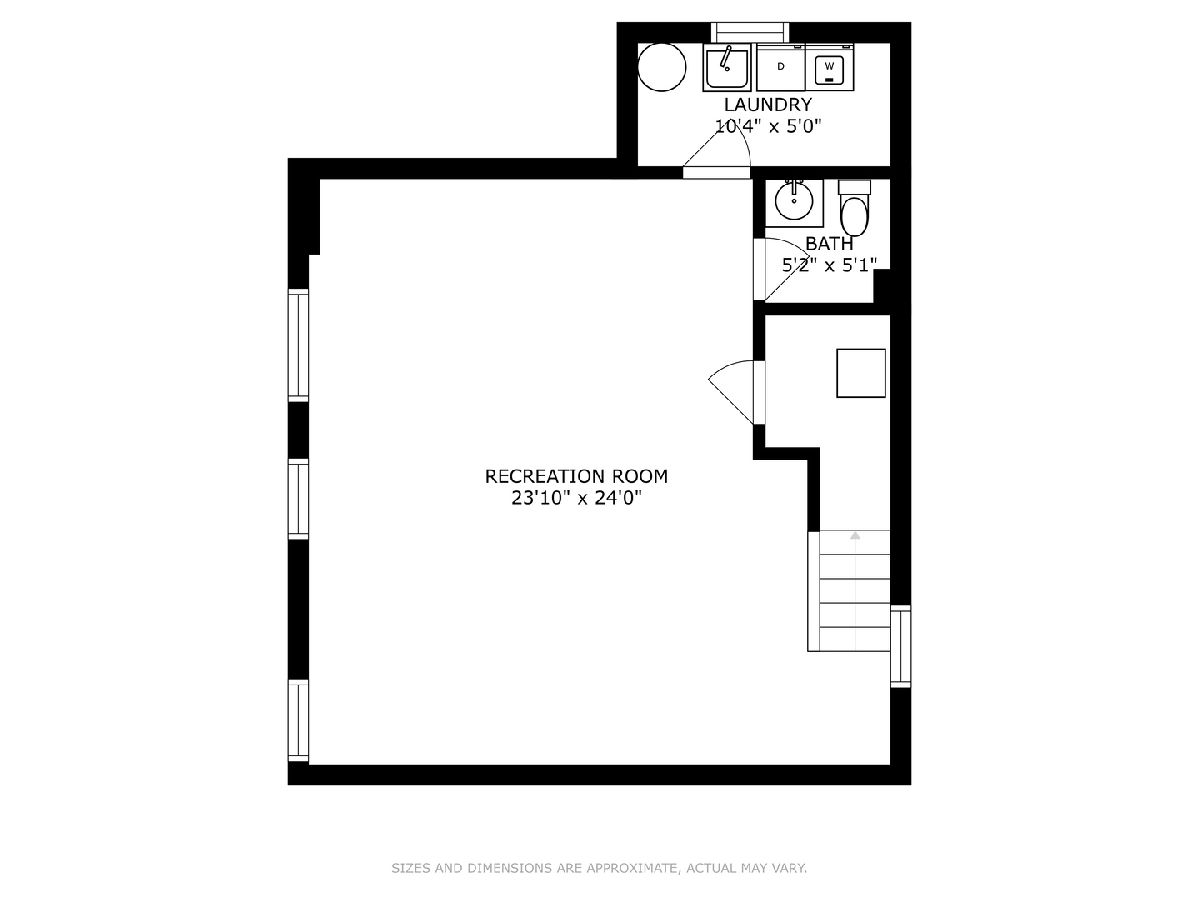
Room Specifics
Total Bedrooms: 3
Bedrooms Above Ground: 3
Bedrooms Below Ground: 0
Dimensions: —
Floor Type: —
Dimensions: —
Floor Type: —
Full Bathrooms: 4
Bathroom Amenities: Separate Shower,Double Sink,Double Shower
Bathroom in Basement: 1
Rooms: —
Basement Description: Finished
Other Specifics
| 2 | |
| — | |
| Concrete,Side Drive | |
| — | |
| — | |
| 40 X 125 | |
| Unfinished | |
| — | |
| — | |
| — | |
| Not in DB | |
| — | |
| — | |
| — | |
| — |
Tax History
| Year | Property Taxes |
|---|---|
| 2022 | $7,824 |
Contact Agent
Nearby Similar Homes
Nearby Sold Comparables
Contact Agent
Listing Provided By
Dream Town Realty

