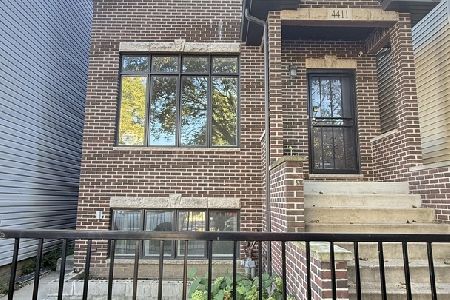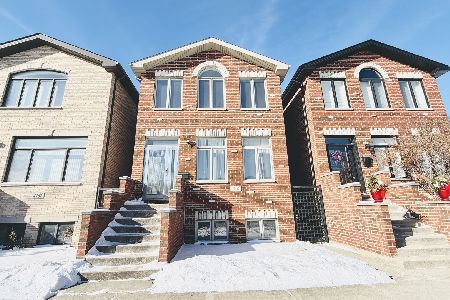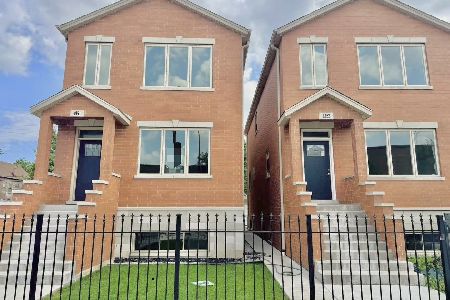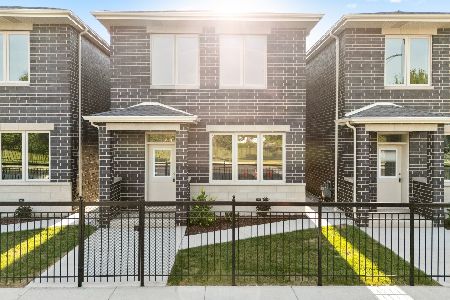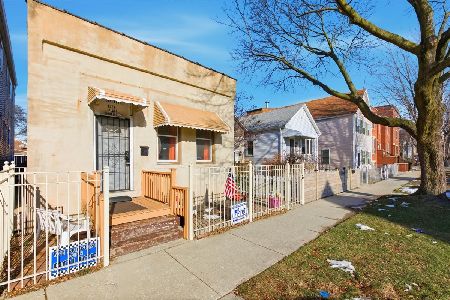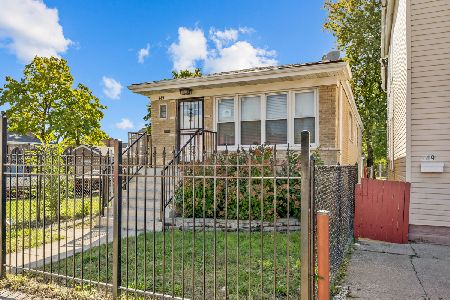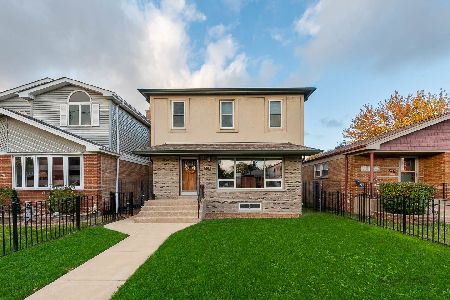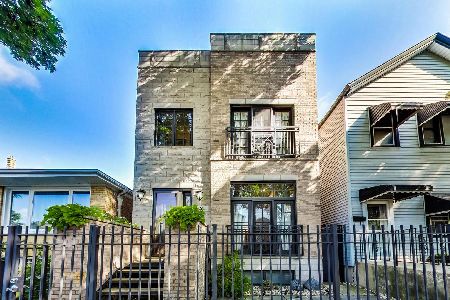614 43rd Street, New City, Chicago, Illinois 60609
$445,000
|
Sold
|
|
| Status: | Closed |
| Sqft: | 0 |
| Cost/Sqft: | — |
| Beds: | 4 |
| Baths: | 3 |
| Year Built: | 1961 |
| Property Taxes: | $2,655 |
| Days On Market: | 761 |
| Lot Size: | 0,10 |
Description
All-bricks, oversized 4 bed/2.1 bath single family home located on an extra-wide 33x126 lot in the heart of Canaryville. The 1st floor welcomes you with a sunlit, spacious, south-facing living room. The oversized kitchen is adorned with abundant oak cabinets, ample counter space, and modern stainless steel appliances. 4 generously-sized bedrooms with closets occupy the same floor, with the 4th bedroom currently serving as an office. The updated bathroom offers a standing shower and a newer vanity, complemented by a separate powder room for guests. Fully-finished lower floor provides an expansive space for entertaining guests. The cozy family room is graced by a fireplace, accompanied by a fully-functional kitchenette for hosting parties and gatherings. Additional amenities on this level include another dining room, a designated rest area, and a full bathroom featuring a standing shower. Each floor offers 1,398 sq ft of living space, for a total of 2,798 sq ft for both floors. Step outside to a private backyard retreat. In-unit washer/dryer. Central heat/air. Detached 2 car garage with a party door. Conveniently located: a block away to Taylor-Lauredsen Park, Bus #44/43/8, I-90/94, stores and shops on Halsted, the lakefront, Chinatown, downtown and more! Plenty of new construction in proximity!
Property Specifics
| Single Family | |
| — | |
| — | |
| 1961 | |
| — | |
| — | |
| No | |
| 0.1 |
| Cook | |
| — | |
| — / Not Applicable | |
| — | |
| — | |
| — | |
| 11967535 | |
| 20041260520000 |
Nearby Schools
| NAME: | DISTRICT: | DISTANCE: | |
|---|---|---|---|
|
Grade School
Hendricks Elementary School Comm |
299 | — | |
|
High School
Tilden Career Communty Academy S |
299 | Not in DB | |
Property History
| DATE: | EVENT: | PRICE: | SOURCE: |
|---|---|---|---|
| 25 Mar, 2024 | Sold | $445,000 | MRED MLS |
| 9 Feb, 2024 | Under contract | $425,000 | MRED MLS |
| 26 Jan, 2024 | Listed for sale | $425,000 | MRED MLS |
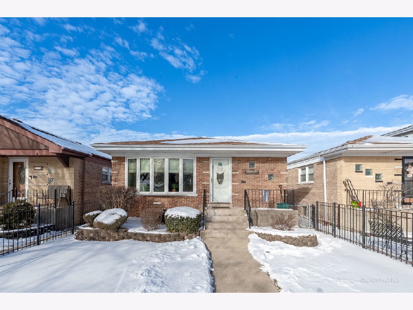
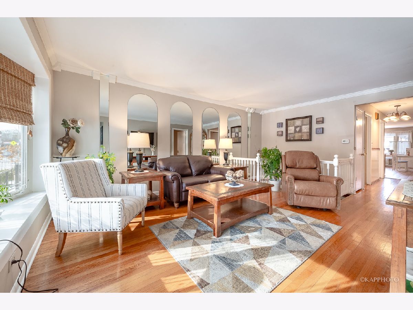
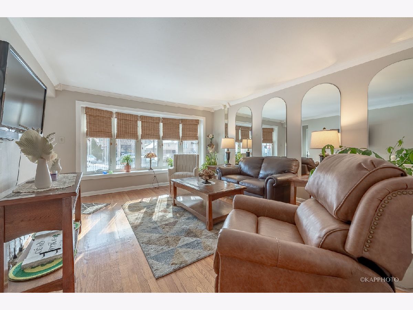
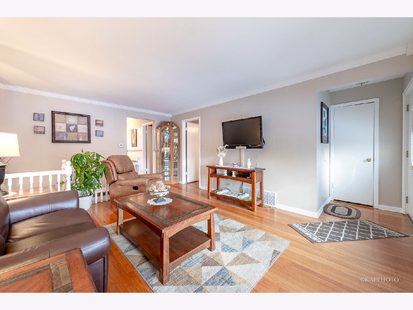
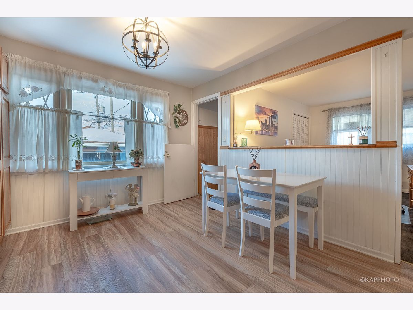
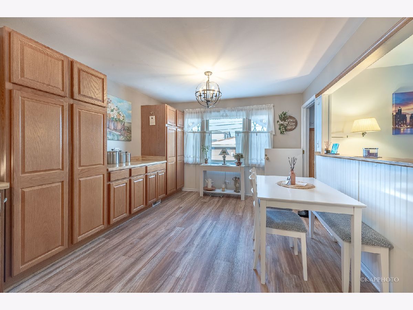
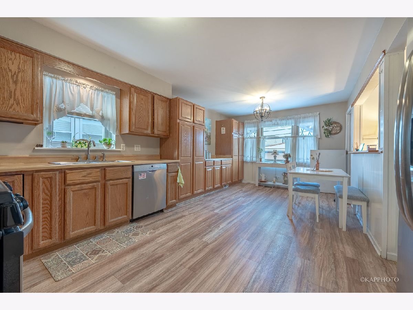
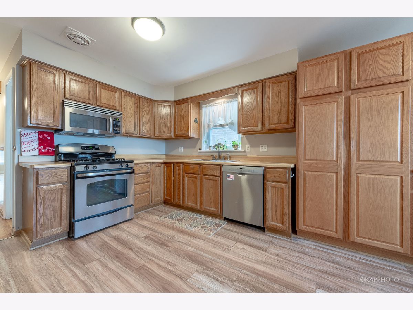
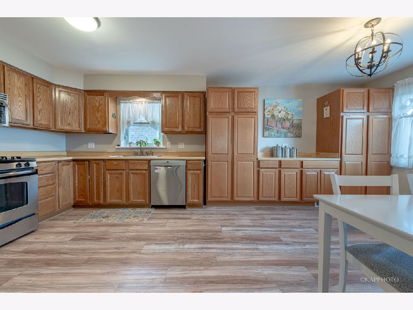
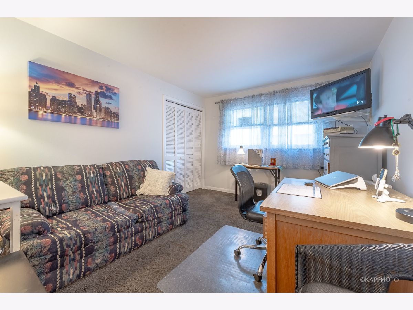
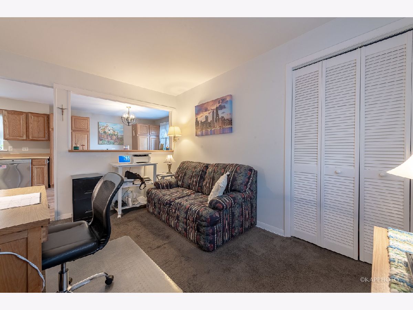
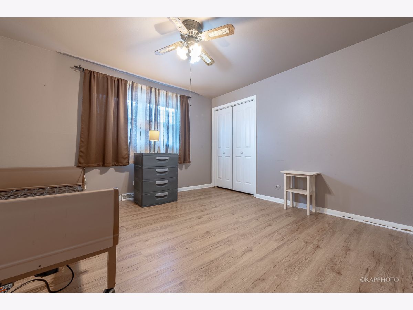
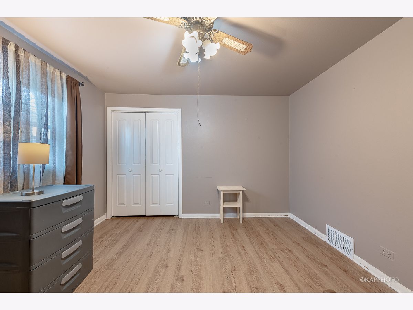
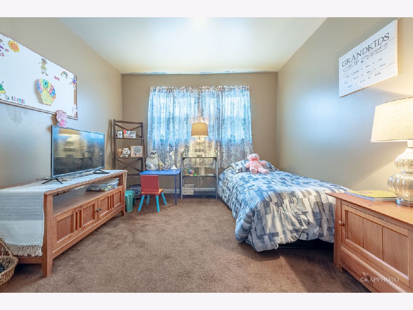
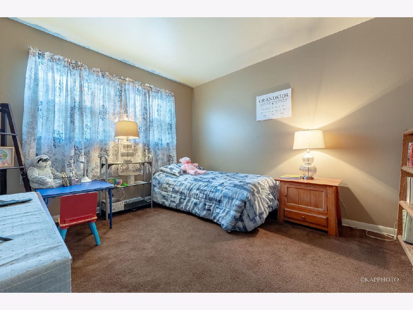
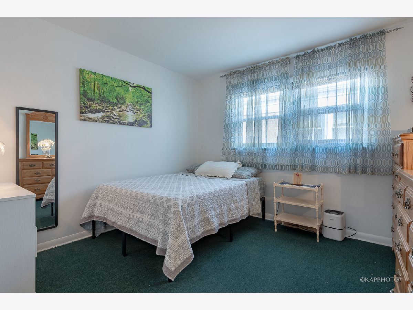
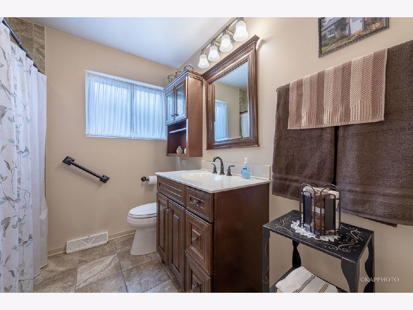
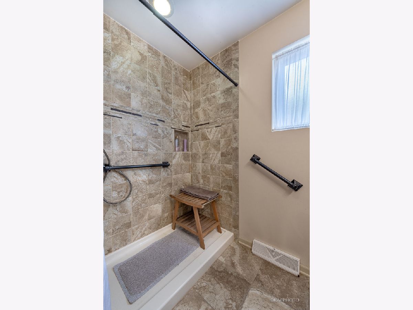
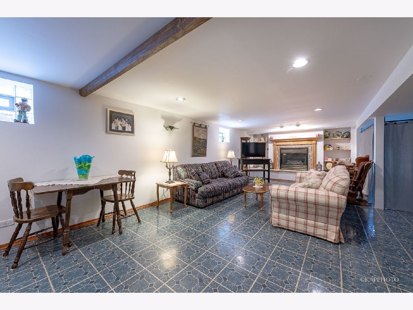
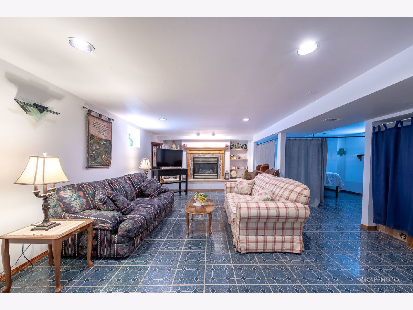
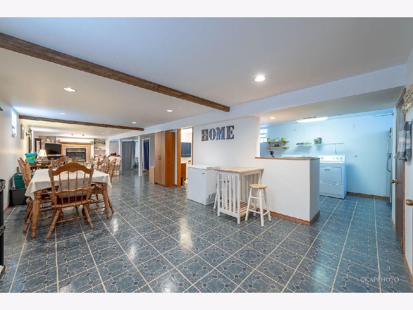
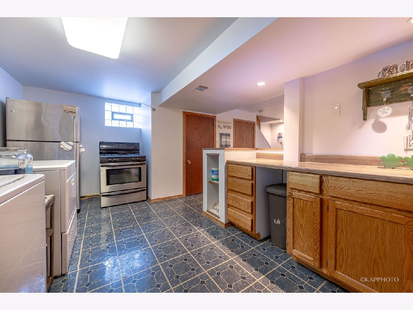
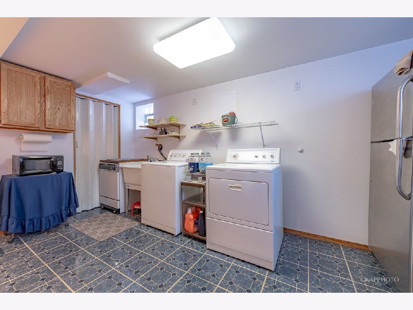
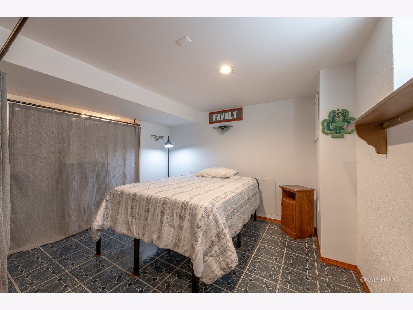
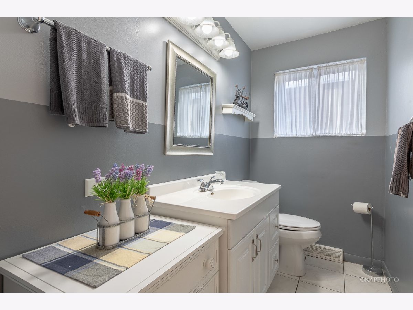
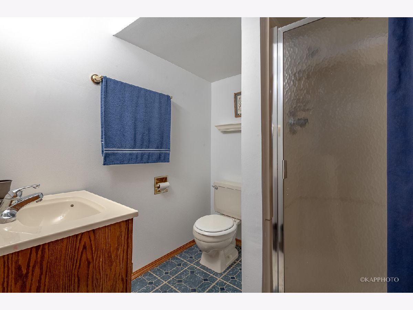
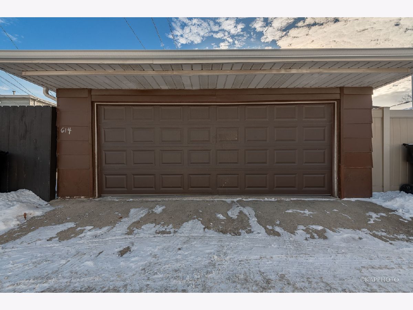
Room Specifics
Total Bedrooms: 4
Bedrooms Above Ground: 4
Bedrooms Below Ground: 0
Dimensions: —
Floor Type: —
Dimensions: —
Floor Type: —
Dimensions: —
Floor Type: —
Full Bathrooms: 3
Bathroom Amenities: Separate Shower
Bathroom in Basement: 1
Rooms: —
Basement Description: Finished
Other Specifics
| 2 | |
| — | |
| — | |
| — | |
| — | |
| 33 X 125 | |
| Unfinished | |
| — | |
| — | |
| — | |
| Not in DB | |
| — | |
| — | |
| — | |
| — |
Tax History
| Year | Property Taxes |
|---|---|
| 2024 | $2,655 |
Contact Agent
Nearby Similar Homes
Contact Agent
Listing Provided By
Century 21 S.G.R., Inc.

