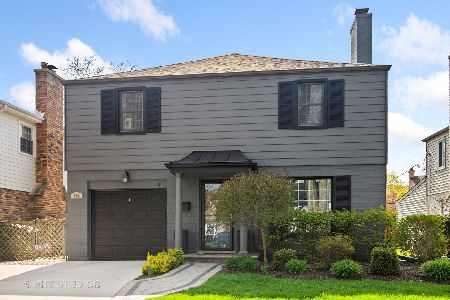614 Banbury Road, Arlington Heights, Illinois 60005
$550,000
|
Sold
|
|
| Status: | Closed |
| Sqft: | 1,530 |
| Cost/Sqft: | $359 |
| Beds: | 3 |
| Baths: | 2 |
| Year Built: | 1937 |
| Property Taxes: | $9,365 |
| Days On Market: | 1705 |
| Lot Size: | 0,13 |
Description
Gorgeously appointed fully updated and upgraded home in sought after Scarsdale. This adorable Tackett built home is ready for a beautiful new owner. Fully remodeled within the last few years. New Hardie board siding, new windows, new landscaping, patio, deck, kitchen and bathrooms.....so much to offer. Hardwood floors galore. Open floor plan from the kitchen, dining room into the sun-filled family room area. Backyard has a shed, spacious deck and a well manicured yard. Directly across from the a green space/park in the heart of Scarsdale. Room for an addition over garage/sunroom for an expanding family too!
Property Specifics
| Single Family | |
| — | |
| Colonial | |
| 1937 | |
| Full | |
| — | |
| No | |
| 0.13 |
| Cook | |
| Scarsdale | |
| 15 / Voluntary | |
| None | |
| Lake Michigan | |
| Public Sewer | |
| 11103691 | |
| 03324020100000 |
Nearby Schools
| NAME: | DISTRICT: | DISTANCE: | |
|---|---|---|---|
|
Grade School
Dryden Elementary School |
25 | — | |
|
Middle School
South Middle School |
25 | Not in DB | |
|
High School
Prospect High School |
214 | Not in DB | |
Property History
| DATE: | EVENT: | PRICE: | SOURCE: |
|---|---|---|---|
| 25 Feb, 2011 | Sold | $405,000 | MRED MLS |
| 26 Dec, 2010 | Under contract | $449,000 | MRED MLS |
| 10 Dec, 2010 | Listed for sale | $449,000 | MRED MLS |
| 30 Jun, 2021 | Sold | $550,000 | MRED MLS |
| 30 May, 2021 | Under contract | $550,000 | MRED MLS |
| 28 May, 2021 | Listed for sale | $550,000 | MRED MLS |
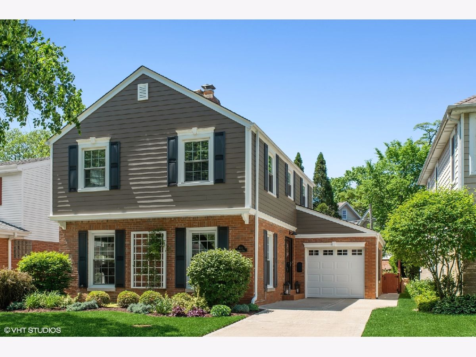
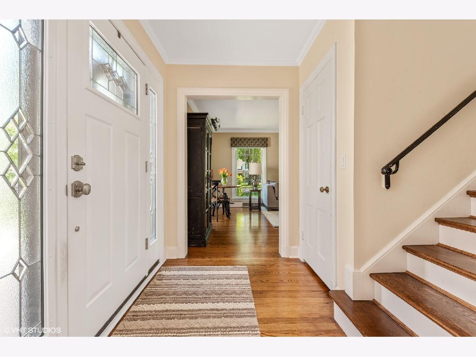
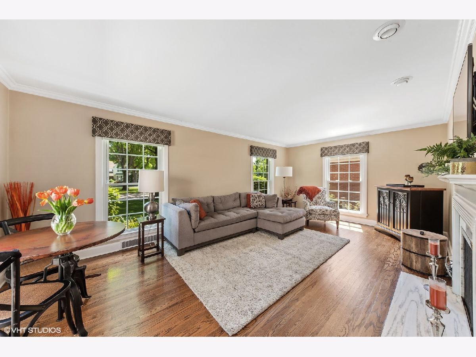
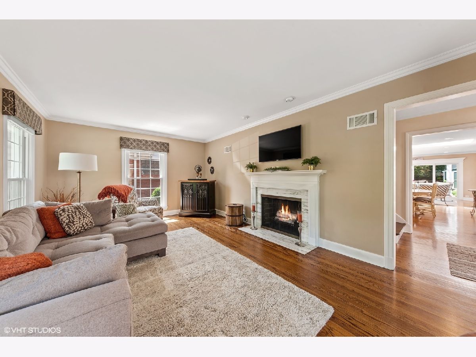
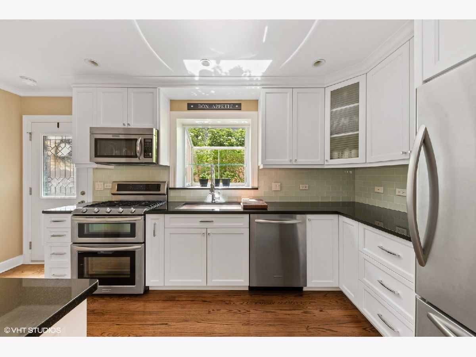
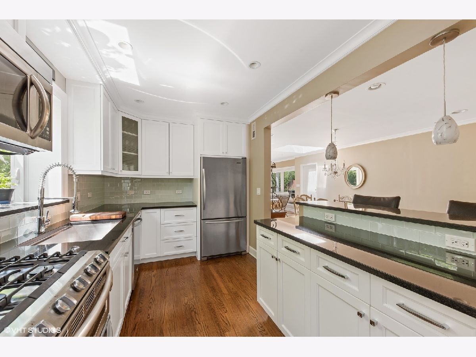
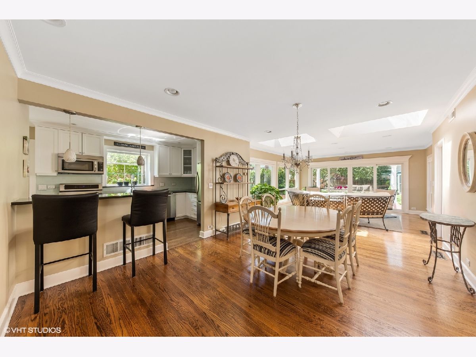
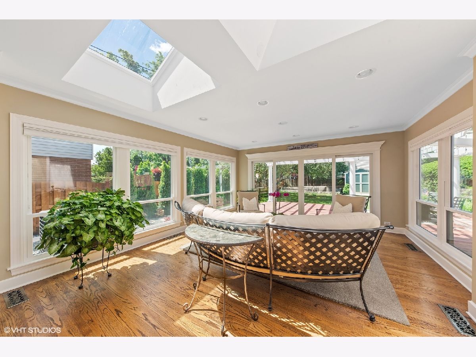
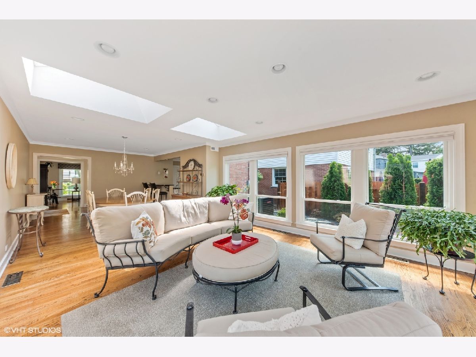
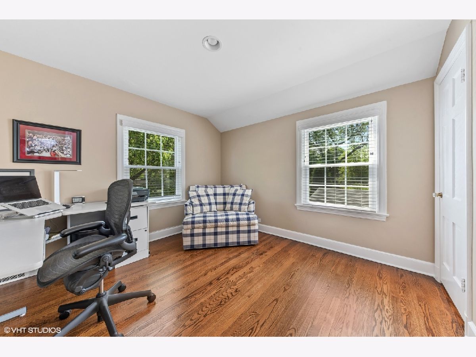
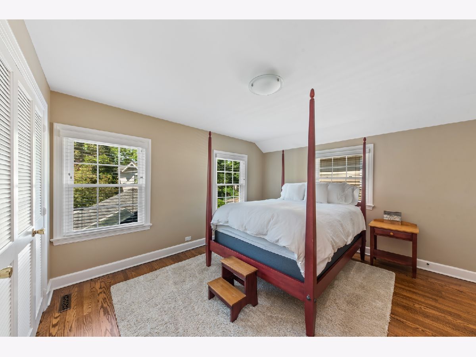
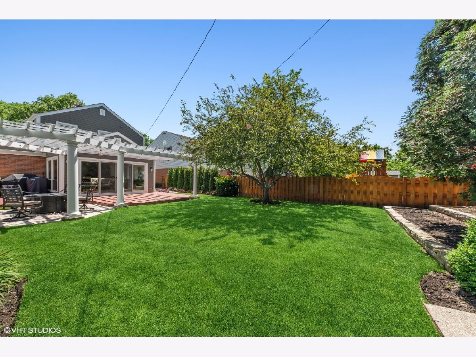
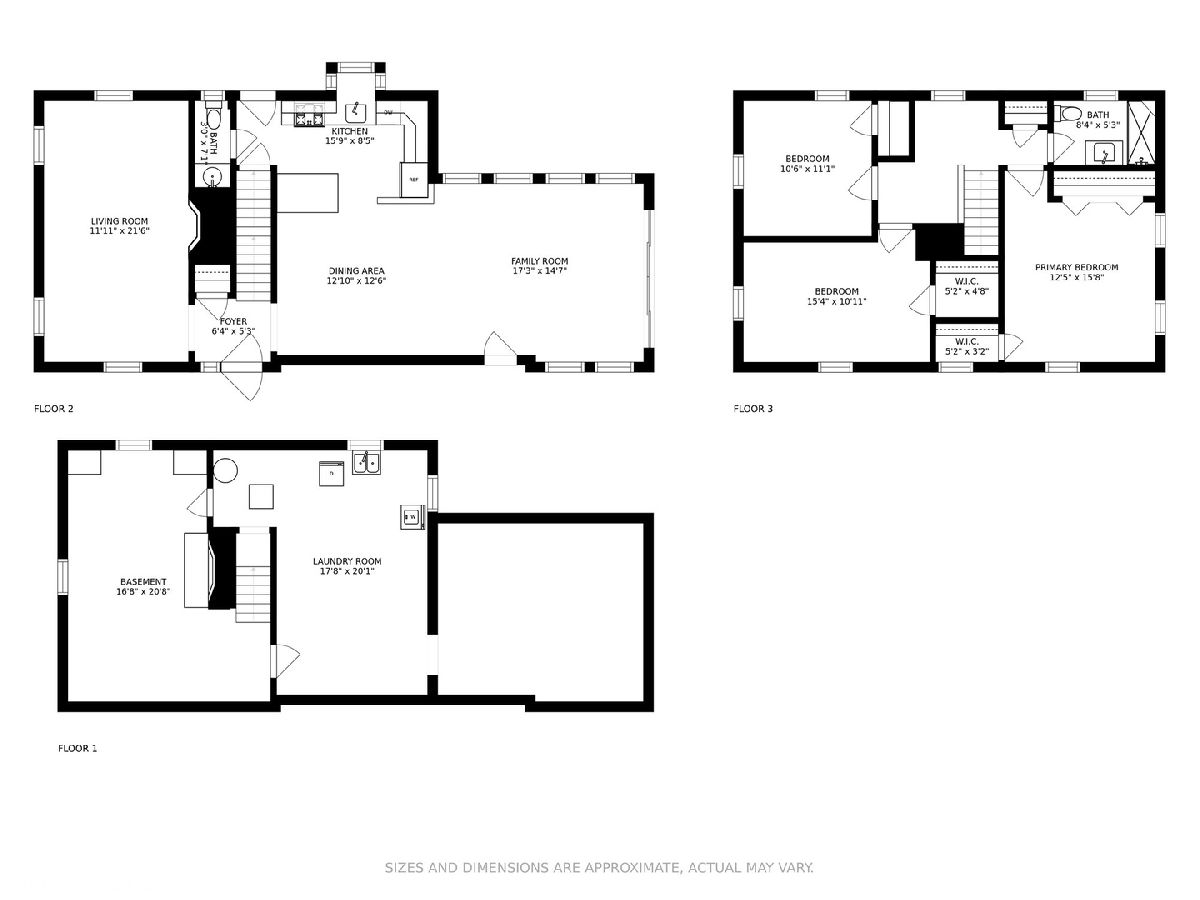
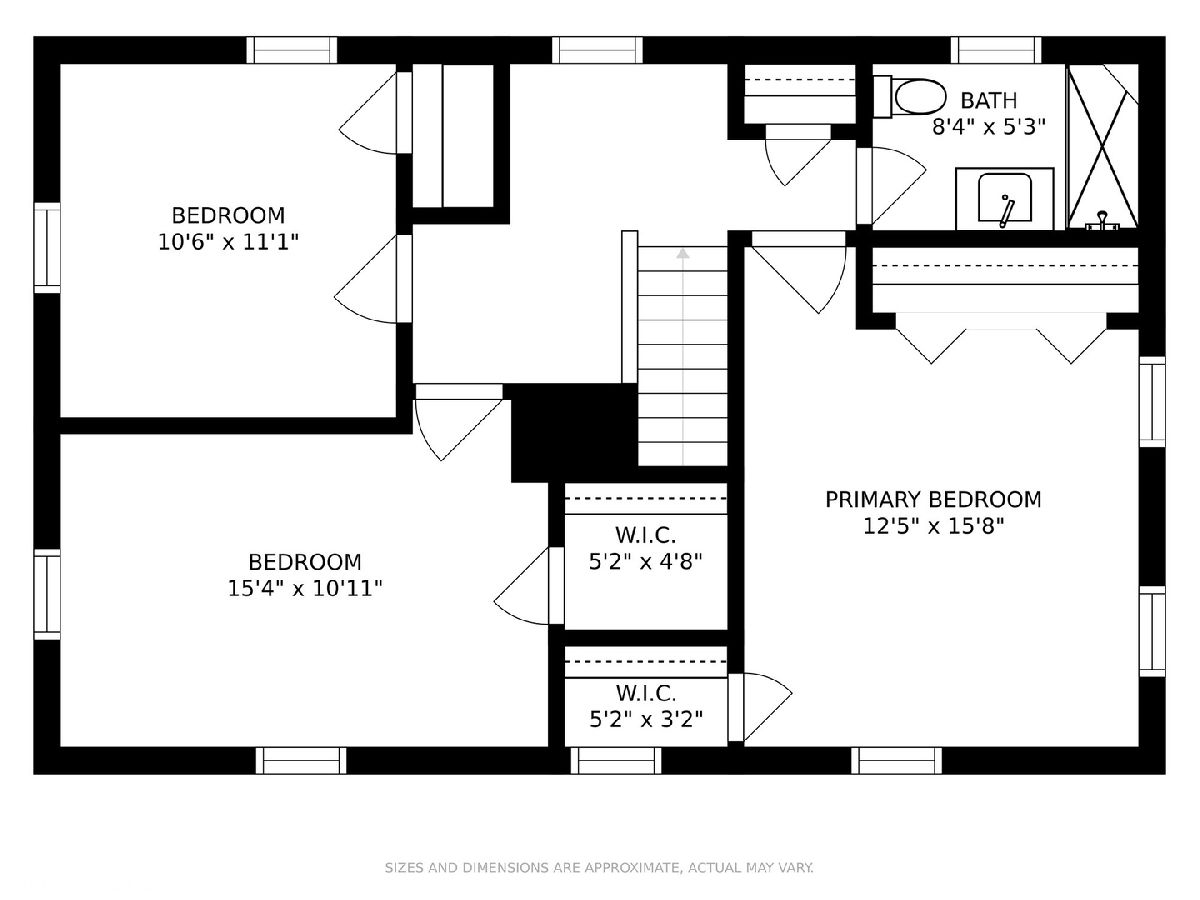
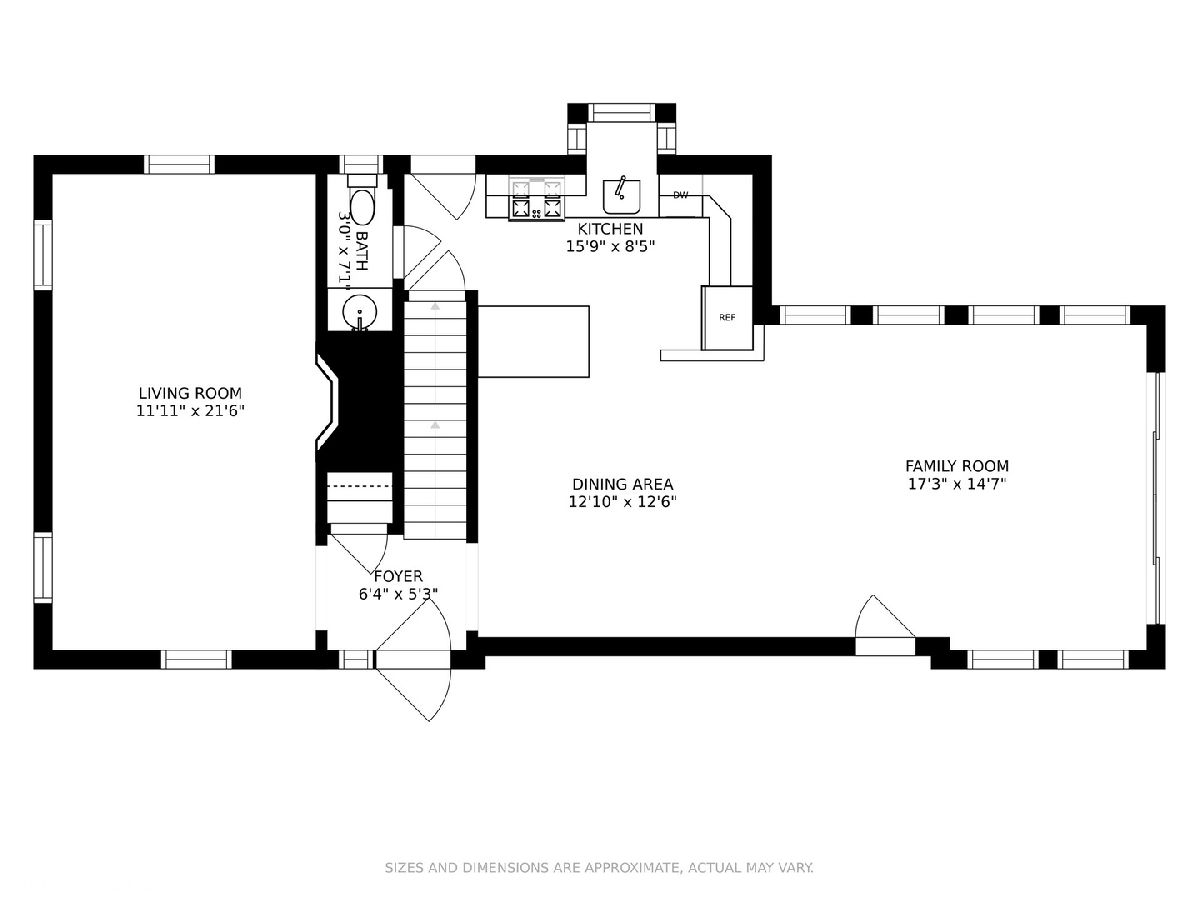
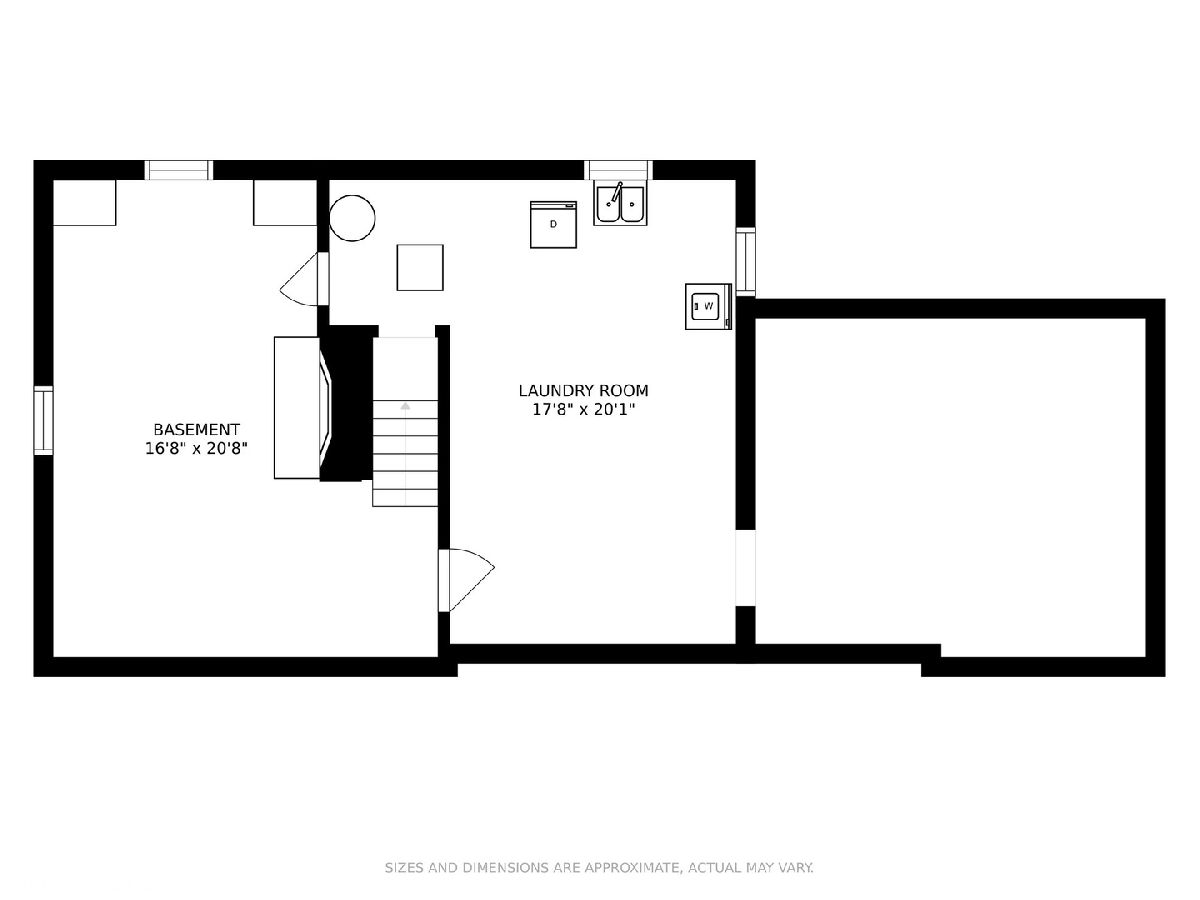
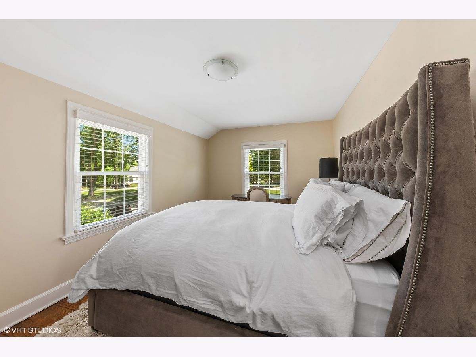
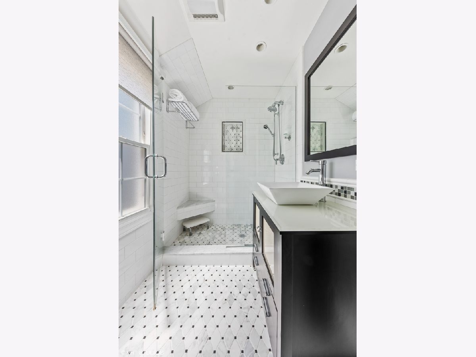
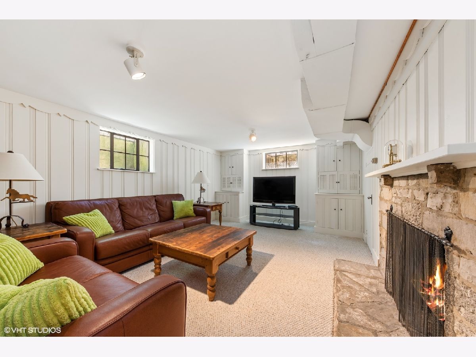
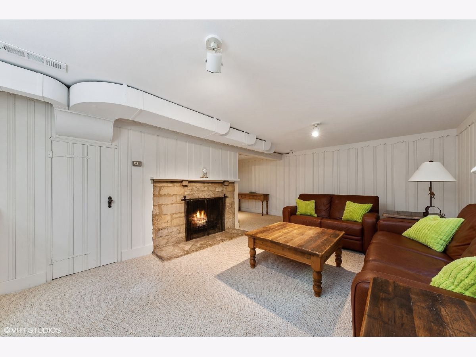
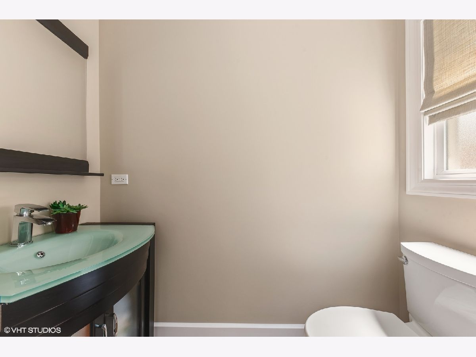
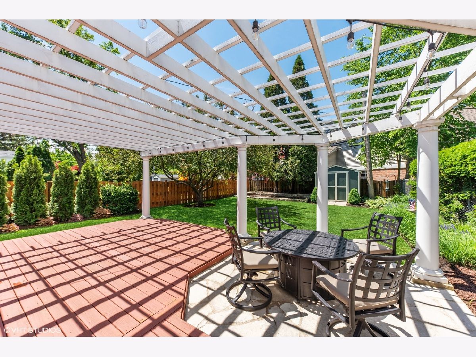
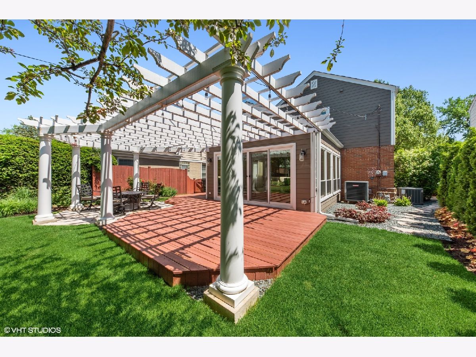
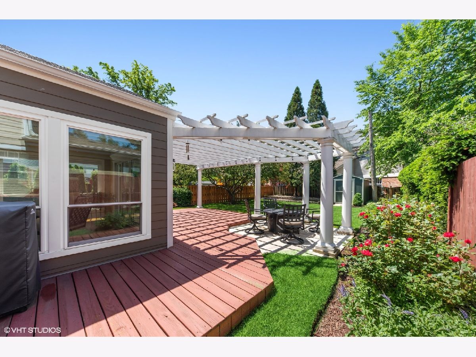
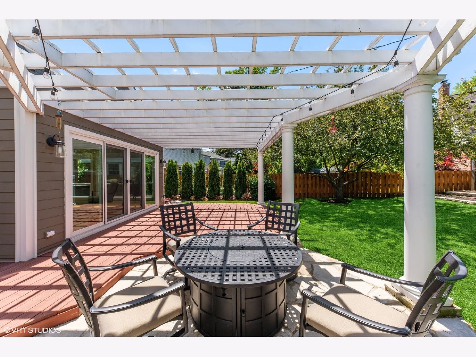
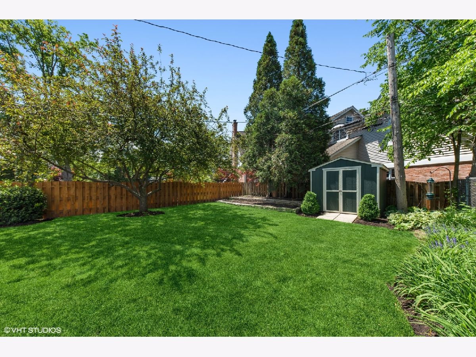
Room Specifics
Total Bedrooms: 3
Bedrooms Above Ground: 3
Bedrooms Below Ground: 0
Dimensions: —
Floor Type: —
Dimensions: —
Floor Type: —
Full Bathrooms: 2
Bathroom Amenities: —
Bathroom in Basement: 0
Rooms: Breakfast Room,Workshop,Recreation Room,Foyer
Basement Description: Partially Finished,Crawl
Other Specifics
| 1 | |
| — | |
| Concrete | |
| Deck | |
| — | |
| 50X131X36X131 | |
| Pull Down Stair | |
| None | |
| Skylight(s), Hardwood Floors, Open Floorplan | |
| Microwave, Dishwasher, Refrigerator, Washer, Dryer, Disposal | |
| Not in DB | |
| — | |
| — | |
| — | |
| Wood Burning |
Tax History
| Year | Property Taxes |
|---|---|
| 2011 | $7,806 |
| 2021 | $9,365 |
Contact Agent
Nearby Similar Homes
Nearby Sold Comparables
Contact Agent
Listing Provided By
Compass








