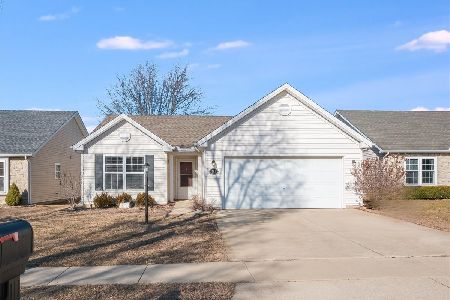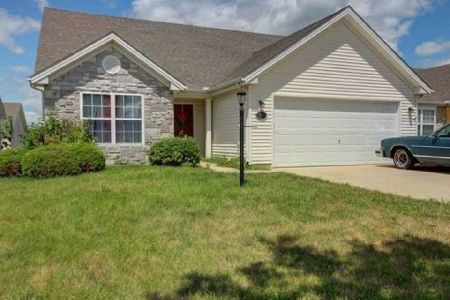614 Bardeen Lane, Champaign, Illinois 61822
$152,500
|
Sold
|
|
| Status: | Closed |
| Sqft: | 1,446 |
| Cost/Sqft: | $107 |
| Beds: | 3 |
| Baths: | 2 |
| Year Built: | 2005 |
| Property Taxes: | $3,465 |
| Days On Market: | 2210 |
| Lot Size: | 0,00 |
Description
The seller has this home "Move in ready"!! He's installed new flooring in the entry and kitchen, painted the walls in the entire home, installed new counter tops in the kitchen and is leaving the kitchen appliances for you. You just need to bring your furniture and clothes. The great room has plenty of space for enjoying your favorite shows, entertaining friends or just relaxing on the couch with a good book. The eat-in kitchen has plenty of space for making your favorite baked goods or your favorite meal. The 3 bedrooms are down the hall from living space. This helps to keep them quieter if you've have a sleeping baby or teenager. This Spring and Summer you'll enjoy relaxing on the patio. Need a place to stretch your legs? There's a wonderful park just down the street
Property Specifics
| Single Family | |
| — | |
| Ranch | |
| 2005 | |
| None | |
| — | |
| No | |
| — |
| Champaign | |
| — | |
| 55 / Annual | |
| Insurance | |
| Public | |
| Public Sewer | |
| 10596425 | |
| 411436103024 |
Nearby Schools
| NAME: | DISTRICT: | DISTANCE: | |
|---|---|---|---|
|
Grade School
Unit 4 Of Choice |
4 | — | |
|
Middle School
Champaign/middle Call Unit 4 351 |
4 | Not in DB | |
|
High School
Central High School |
4 | Not in DB | |
Property History
| DATE: | EVENT: | PRICE: | SOURCE: |
|---|---|---|---|
| 21 Dec, 2012 | Sold | $129,900 | MRED MLS |
| 19 Nov, 2012 | Under contract | $134,900 | MRED MLS |
| — | Last price change | $139,900 | MRED MLS |
| 25 May, 2012 | Listed for sale | $0 | MRED MLS |
| 16 Mar, 2020 | Sold | $152,500 | MRED MLS |
| 8 Feb, 2020 | Under contract | $155,000 | MRED MLS |
| 17 Jan, 2020 | Listed for sale | $155,000 | MRED MLS |
Room Specifics
Total Bedrooms: 3
Bedrooms Above Ground: 3
Bedrooms Below Ground: 0
Dimensions: —
Floor Type: Carpet
Dimensions: —
Floor Type: Carpet
Full Bathrooms: 2
Bathroom Amenities: —
Bathroom in Basement: —
Rooms: No additional rooms
Basement Description: Slab
Other Specifics
| 2 | |
| Concrete Perimeter | |
| Concrete | |
| Patio | |
| — | |
| 51 X 103 | |
| — | |
| Full | |
| Vaulted/Cathedral Ceilings, Wood Laminate Floors, First Floor Bedroom, First Floor Laundry, First Floor Full Bath, Walk-In Closet(s) | |
| Range, Microwave, Dishwasher, Refrigerator | |
| Not in DB | |
| Park, Curbs, Sidewalks, Street Paved | |
| — | |
| — | |
| — |
Tax History
| Year | Property Taxes |
|---|---|
| 2012 | $3,094 |
| 2020 | $3,465 |
Contact Agent
Nearby Similar Homes
Nearby Sold Comparables
Contact Agent
Listing Provided By
Coldwell Banker R.E. Group






