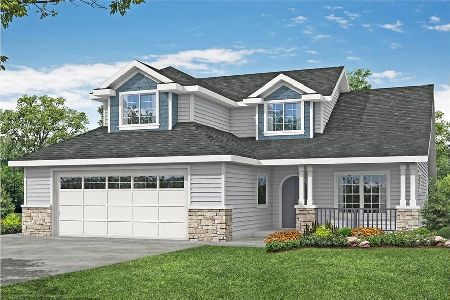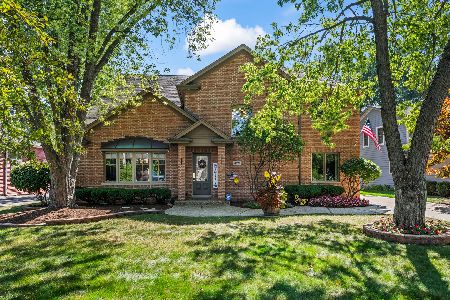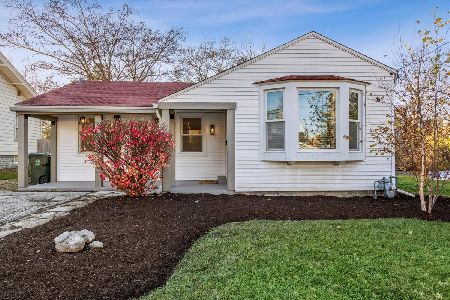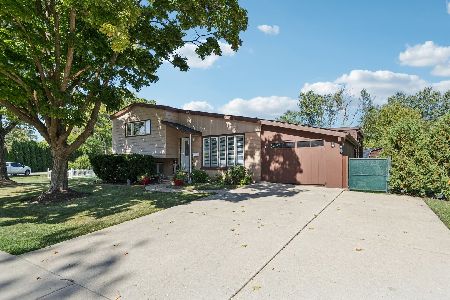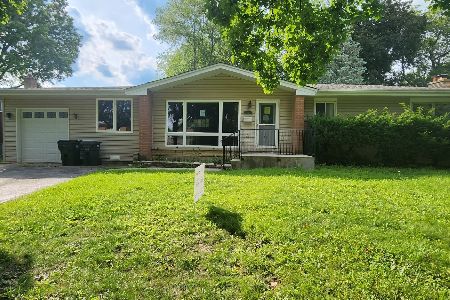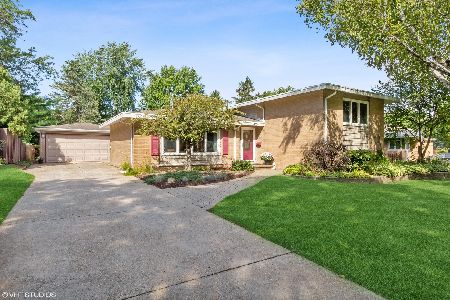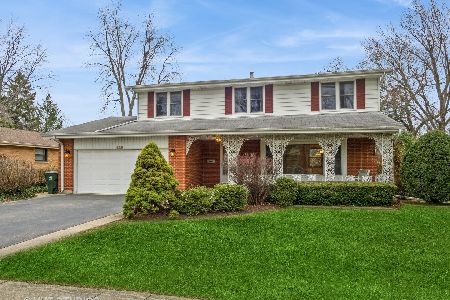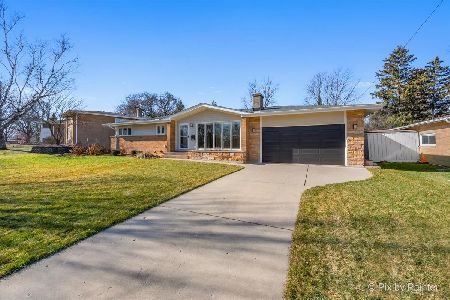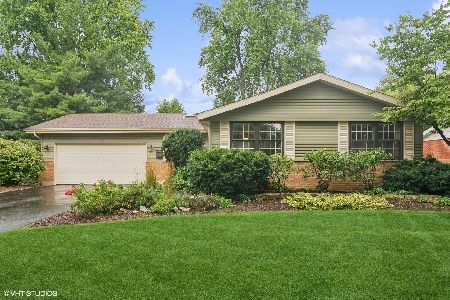614 Bennett Avenue, Palatine, Illinois 60067
$330,000
|
Sold
|
|
| Status: | Closed |
| Sqft: | 1,750 |
| Cost/Sqft: | $206 |
| Beds: | 3 |
| Baths: | 2 |
| Year Built: | 1958 |
| Property Taxes: | $5,866 |
| Days On Market: | 2360 |
| Lot Size: | 0,18 |
Description
This is your dream home! All move-in ready with every possible improvement already in place and low taxes. The luxurious finishes include Pella windows, ThermaTru doors & hardwood floors. Huge kitchen with granite counter tops, heated ceramic floor, 2 skylights, & high-end stainless steel appliances (oversized fridge, double oven, micro-hood, dishwasher, beverage cooler). Separate eating area. Full-size dining room opens up to a spacious living room. Family room with new carpeting. Integrated speaker system throughout. Both full-sized bathrooms are remodeled with high grade finishes. Lots of storage space in custom closets in all of the bedrooms & hallways. The 2009 addition includes the living room, the covered porch and 2-car attached garage (9' ceiling). New sump pump. Upgraded 200 Amp electrical. New concrete driveway. Fenced backyard with concrete patio, playground set and a treehouse. Only 0.75 mile from Fremd High School.
Property Specifics
| Single Family | |
| — | |
| Tri-Level | |
| 1958 | |
| Partial,English | |
| — | |
| No | |
| 0.18 |
| Cook | |
| — | |
| 0 / Not Applicable | |
| None | |
| Lake Michigan | |
| Public Sewer | |
| 10478556 | |
| 02223040110000 |
Nearby Schools
| NAME: | DISTRICT: | DISTANCE: | |
|---|---|---|---|
|
Grade School
Pleasant Hill Elementary School |
15 | — | |
|
Middle School
Plum Grove Junior High School |
15 | Not in DB | |
|
High School
Wm Fremd High School |
211 | Not in DB | |
Property History
| DATE: | EVENT: | PRICE: | SOURCE: |
|---|---|---|---|
| 4 Oct, 2019 | Sold | $330,000 | MRED MLS |
| 2 Sep, 2019 | Under contract | $359,900 | MRED MLS |
| — | Last price change | $360,000 | MRED MLS |
| 8 Aug, 2019 | Listed for sale | $360,000 | MRED MLS |
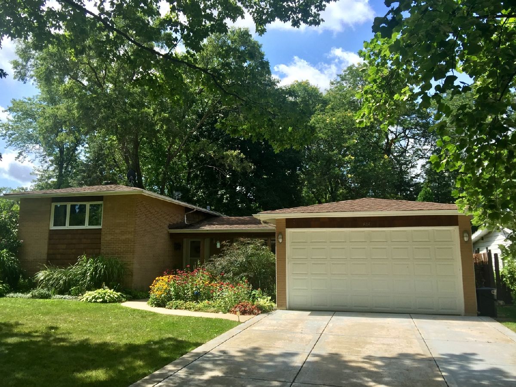
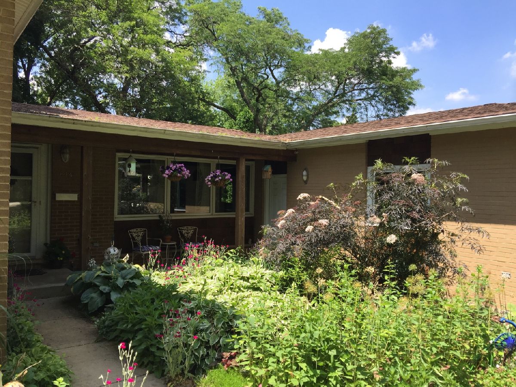
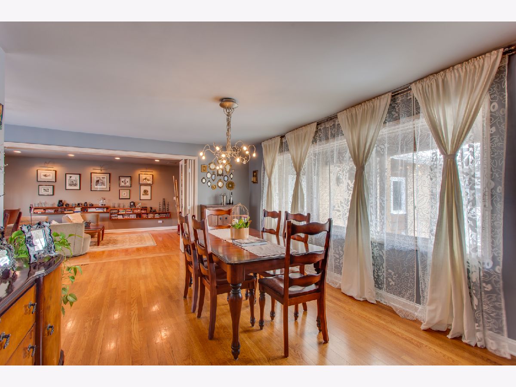
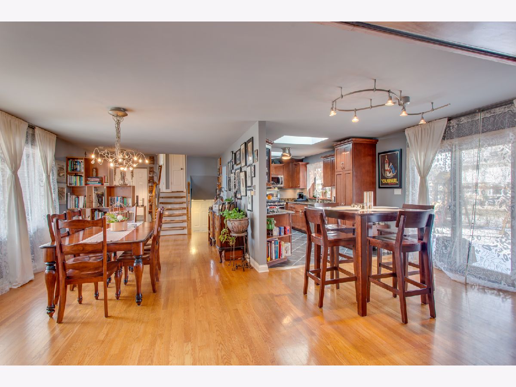
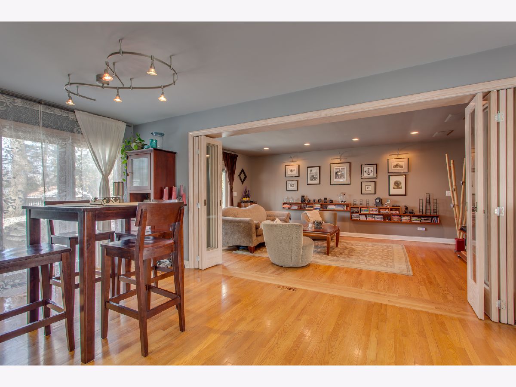
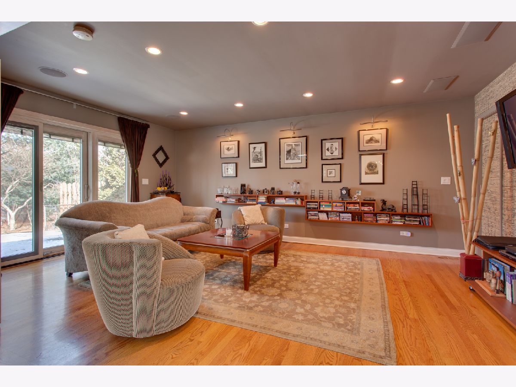
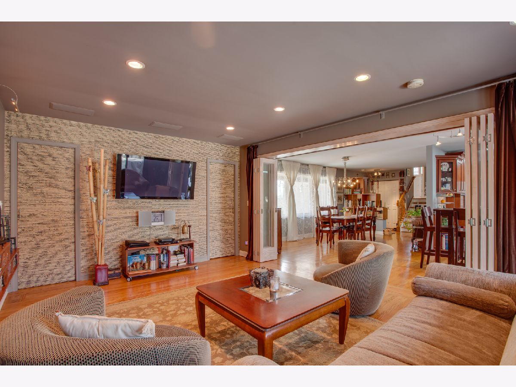
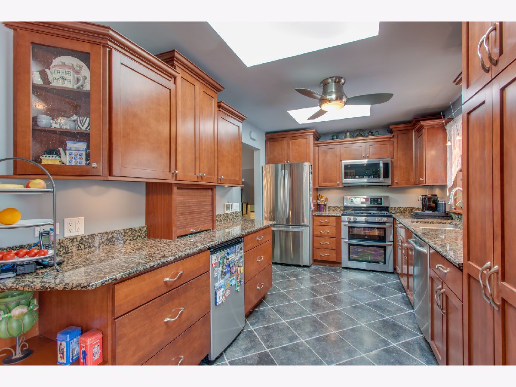
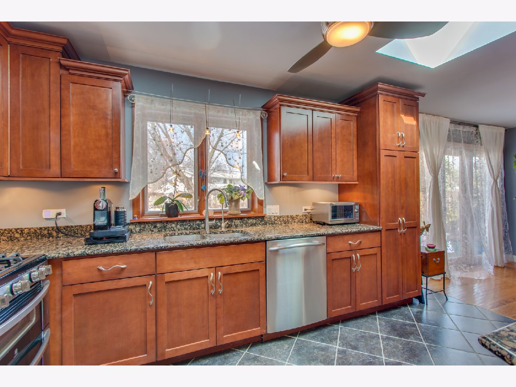
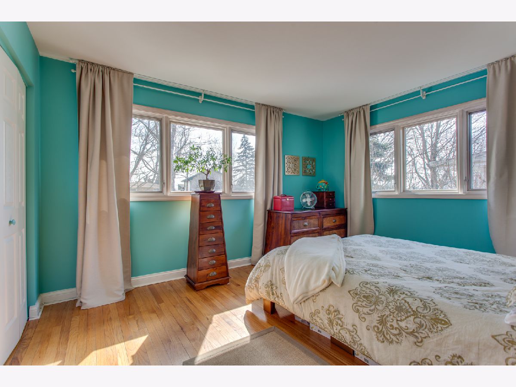
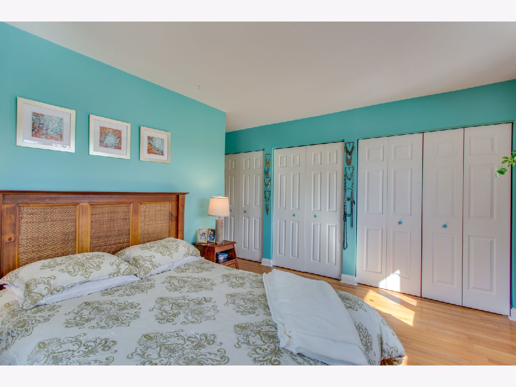
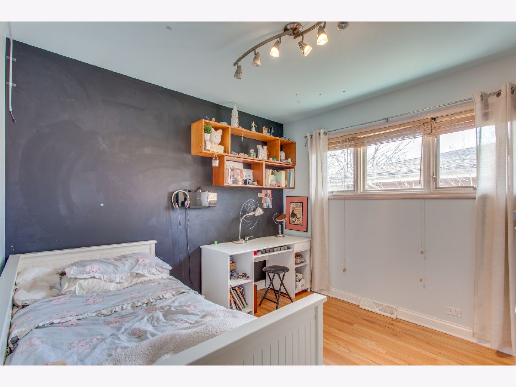
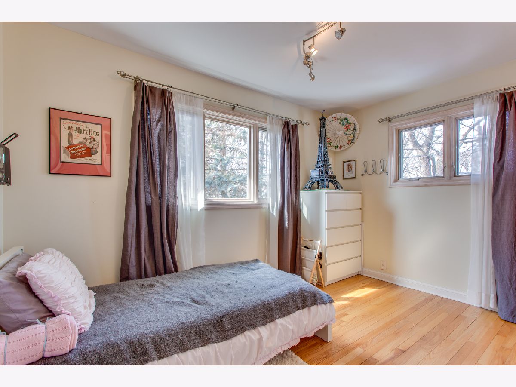
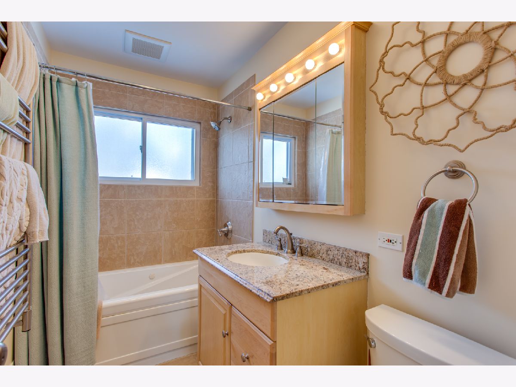
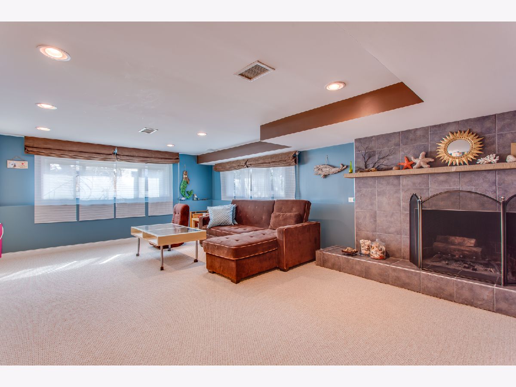
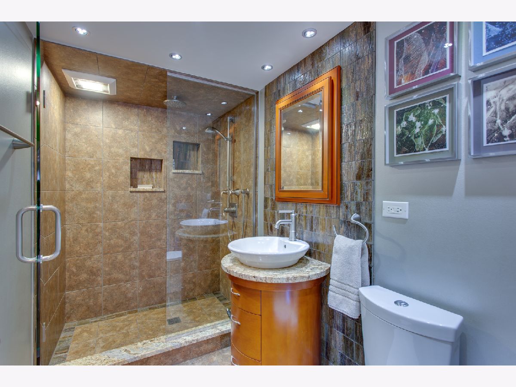
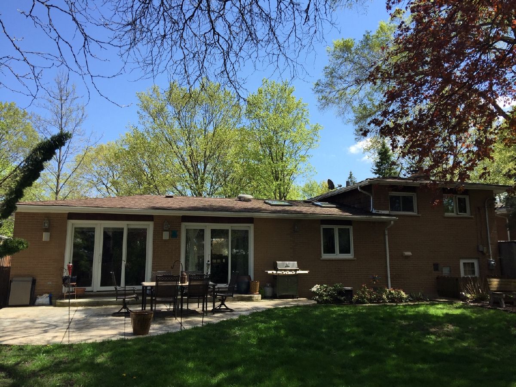
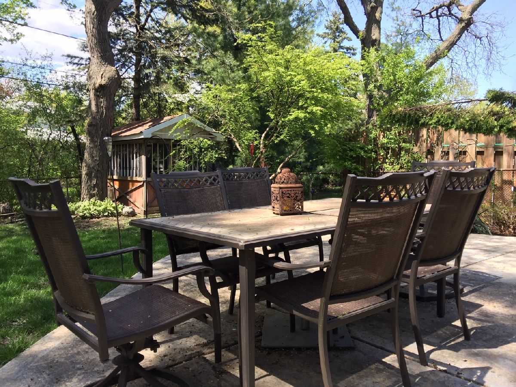
Room Specifics
Total Bedrooms: 3
Bedrooms Above Ground: 3
Bedrooms Below Ground: 0
Dimensions: —
Floor Type: Hardwood
Dimensions: —
Floor Type: Hardwood
Full Bathrooms: 2
Bathroom Amenities: Whirlpool,Separate Shower,Soaking Tub
Bathroom in Basement: 1
Rooms: Eating Area
Basement Description: Finished
Other Specifics
| 2 | |
| Concrete Perimeter | |
| — | |
| Patio, Porch | |
| Fenced Yard | |
| 76X112X58X131 | |
| Unfinished | |
| None | |
| Skylight(s), Hardwood Floors, Heated Floors | |
| Double Oven, Microwave, Dishwasher, Refrigerator, High End Refrigerator, Washer, Dryer, Disposal | |
| Not in DB | |
| Park, Pool, Tennis Court(s), Sidewalks, Street Lights, Street Paved | |
| — | |
| — | |
| Wood Burning, Gas Starter |
Tax History
| Year | Property Taxes |
|---|---|
| 2019 | $5,866 |
Contact Agent
Nearby Similar Homes
Nearby Sold Comparables
Contact Agent
Listing Provided By
arhome realty

