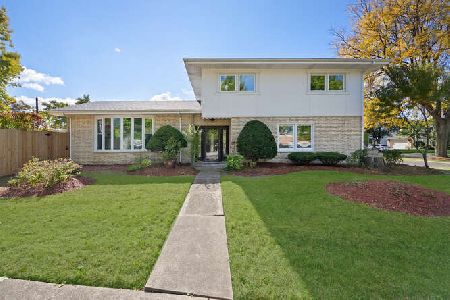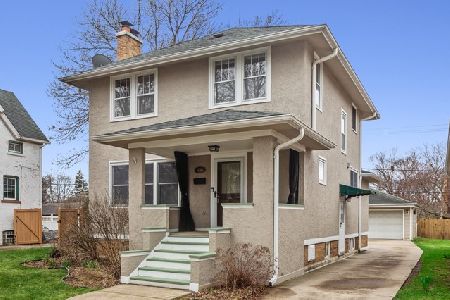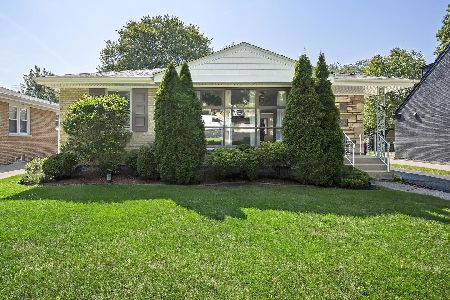614 Brainard Avenue, La Grange Park, Illinois 60526
$480,000
|
Sold
|
|
| Status: | Closed |
| Sqft: | 2,496 |
| Cost/Sqft: | $208 |
| Beds: | 3 |
| Baths: | 2 |
| Year Built: | 1955 |
| Property Taxes: | $9,504 |
| Days On Market: | 2095 |
| Lot Size: | 0,00 |
Description
Do you like new? Then you'll fall in love with this remodeled raised ranch where just about everything is brand new! Contemporary colors create the framework for this stylish Harding Woods all brick beauty featuring gleaming oak hardwood flooring throughout, new windows, new electric, plumbing, bathrooms, lighting, and everything else that matters. Enhance your culinary skills in the impressive well thought out kitchen designed to make meal preparation a joy with all new SS Maytag appliances, magnificent quartz counter-tops, exquisite back splash, under-mount farm style sink, and super modern cabinetry. Bathrooms are updated and have all tile, main bath has a double vanity and tub, 2nd bath has a shower stall. Clever basement remodel offers additional living quarters with rec room or family room, fully applianced kitchen, bedroom, separate storage and large laundry room with new washer/dryer; Completing this dream home is the paver brick patio, and side drive to extra large garage. Want more??? Highly rated schools and close proximity to shopping, parks, dining, and highways makes LaGrange Park a choice location for the discerning buyer.
Property Specifics
| Single Family | |
| — | |
| Ranch | |
| 1955 | |
| Full | |
| RAISED RANCH | |
| No | |
| — |
| Cook | |
| — | |
| — / Not Applicable | |
| None | |
| Lake Michigan | |
| Public Sewer | |
| 10641745 | |
| 15333320090000 |
Nearby Schools
| NAME: | DISTRICT: | DISTANCE: | |
|---|---|---|---|
|
Grade School
Ogden Ave Elementary School |
102 | — | |
|
Middle School
Park Junior High School |
102 | Not in DB | |
|
High School
Lyons Twp High School |
204 | Not in DB | |
Property History
| DATE: | EVENT: | PRICE: | SOURCE: |
|---|---|---|---|
| 9 Apr, 2020 | Sold | $480,000 | MRED MLS |
| 18 Mar, 2020 | Under contract | $519,900 | MRED MLS |
| 28 Feb, 2020 | Listed for sale | $519,900 | MRED MLS |
Room Specifics
Total Bedrooms: 4
Bedrooms Above Ground: 3
Bedrooms Below Ground: 1
Dimensions: —
Floor Type: Hardwood
Dimensions: —
Floor Type: Hardwood
Dimensions: —
Floor Type: Porcelain Tile
Full Bathrooms: 2
Bathroom Amenities: —
Bathroom in Basement: 1
Rooms: Kitchen
Basement Description: Finished
Other Specifics
| 2.5 | |
| — | |
| Concrete,Side Drive | |
| — | |
| — | |
| 50 X 133 | |
| — | |
| None | |
| Hardwood Floors, First Floor Bedroom, In-Law Arrangement, First Floor Full Bath | |
| Range, Microwave, Dishwasher, Refrigerator, Washer, Dryer, Stainless Steel Appliance(s) | |
| Not in DB | |
| — | |
| — | |
| — | |
| — |
Tax History
| Year | Property Taxes |
|---|---|
| 2020 | $9,504 |
Contact Agent
Nearby Similar Homes
Nearby Sold Comparables
Contact Agent
Listing Provided By
Cucci Realty










