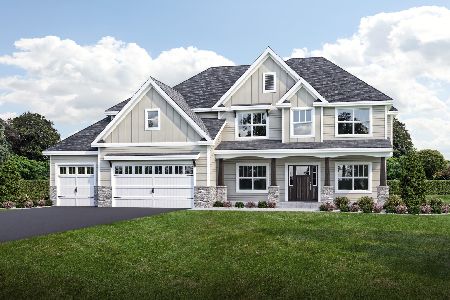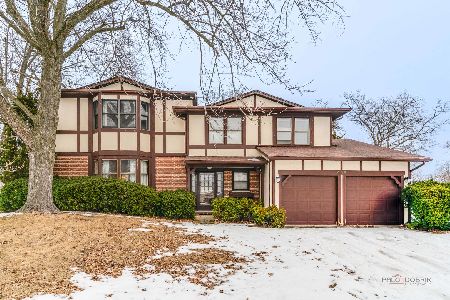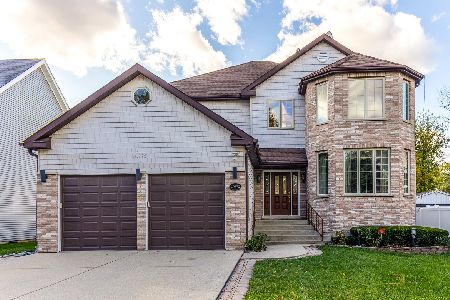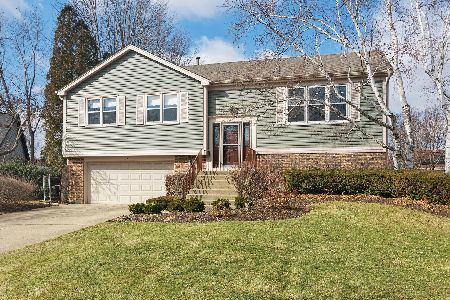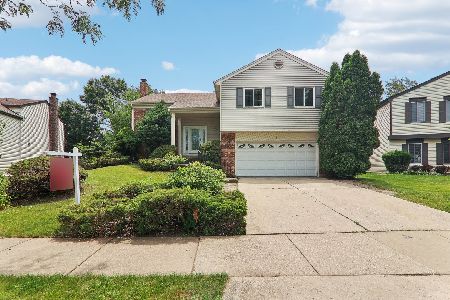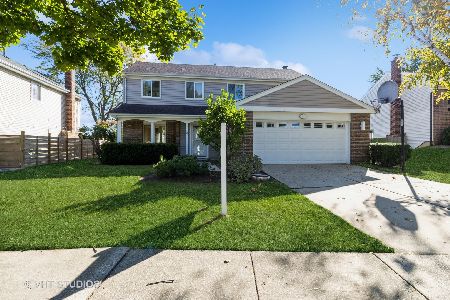614 Buckthorn Terrace, Buffalo Grove, Illinois 60089
$415,000
|
Sold
|
|
| Status: | Closed |
| Sqft: | 2,400 |
| Cost/Sqft: | $167 |
| Beds: | 4 |
| Baths: | 3 |
| Year Built: | 1980 |
| Property Taxes: | $9,069 |
| Days On Market: | 2235 |
| Lot Size: | 0,22 |
Description
Recently Updated, Meticulous Home on Cul-de-sac in Sought-after Northwoods Subdivision! This 4 Bedroom/2.1 Bath home offers tons of Natural Light! Main Level features Newly Refinished Hardwood Floors, Large Living Room, Dining Room, and Eat-in Kitchen with Greenhouse window and Stainless Appliances. Kitchen opens to a Spacious Family room with New Carpet, Wood Burning Fireplace w/Gas Starter, Updated Powder Room, and Slider to Patio and Large Fenced in Yard. Four Spacious Bedrooms Upstairs all have Built-in Closet Organizers and Newer Carpeting. King Sized Master Suite with Stunning Updated Bathroom and Walk in Closet. Finished Sub-basement with Rec Room or 5th Bedroom, Laundry Room with Front Loading Washer/Dryer and Tons of Storage. Ring Door Bell. 2 Car Attached Garage. Updates Incl: New Bathrooms in 2018; New Carpet 2019; Roof 2015; Attic Insulation 2014; Siding, Soffits, Fascia & Gutters 2011; Stove & Washing Machine 2019; Fridge & Microwave 2018; Dishwasher 2016; Dryer 2010. Close to public transportation, and Shopping. Stevenson High School, Aptakisic Middle & Pritchett Elementary. MUST SEE!
Property Specifics
| Single Family | |
| — | |
| — | |
| 1980 | |
| Partial | |
| BAYBERRY | |
| No | |
| 0.22 |
| Lake | |
| — | |
| — / Not Applicable | |
| None | |
| Lake Michigan,Public | |
| Public Sewer | |
| 10613097 | |
| 15343020320000 |
Nearby Schools
| NAME: | DISTRICT: | DISTANCE: | |
|---|---|---|---|
|
Grade School
Earl Pritchett School |
102 | — | |
|
Middle School
Aptakisic Junior High School |
102 | Not in DB | |
|
High School
Adlai E Stevenson High School |
125 | Not in DB | |
Property History
| DATE: | EVENT: | PRICE: | SOURCE: |
|---|---|---|---|
| 28 Feb, 2020 | Sold | $415,000 | MRED MLS |
| 19 Jan, 2020 | Under contract | $399,900 | MRED MLS |
| 17 Jan, 2020 | Listed for sale | $399,900 | MRED MLS |
Room Specifics
Total Bedrooms: 4
Bedrooms Above Ground: 4
Bedrooms Below Ground: 0
Dimensions: —
Floor Type: Carpet
Dimensions: —
Floor Type: Carpet
Dimensions: —
Floor Type: Carpet
Full Bathrooms: 3
Bathroom Amenities: Separate Shower
Bathroom in Basement: 0
Rooms: Recreation Room,Utility Room-Lower Level,Walk In Closet
Basement Description: Finished,Sub-Basement
Other Specifics
| 2 | |
| — | |
| Concrete | |
| Patio, Storms/Screens | |
| Cul-De-Sac,Fenced Yard | |
| 65X127X120X117 | |
| — | |
| Full | |
| Hardwood Floors, First Floor Bedroom, First Floor Full Bath, Walk-In Closet(s) | |
| Range, Microwave, Dishwasher, Refrigerator, Washer, Dryer, Disposal, Stainless Steel Appliance(s) | |
| Not in DB | |
| — | |
| — | |
| — | |
| Wood Burning |
Tax History
| Year | Property Taxes |
|---|---|
| 2020 | $9,069 |
Contact Agent
Nearby Similar Homes
Nearby Sold Comparables
Contact Agent
Listing Provided By
Jameson Sotheby's Intl Realty

