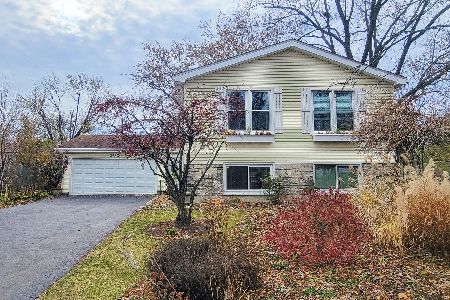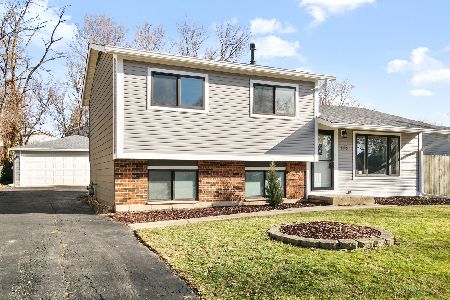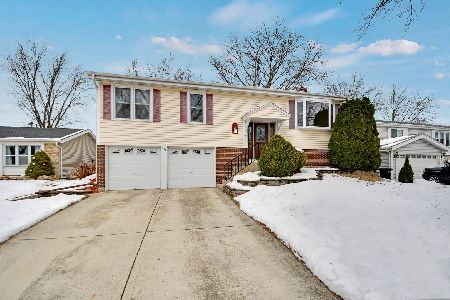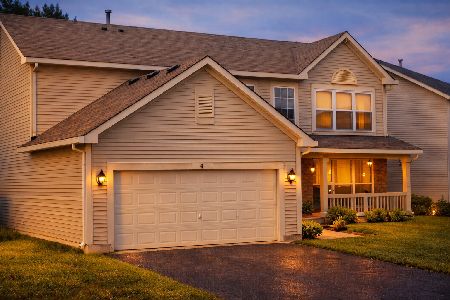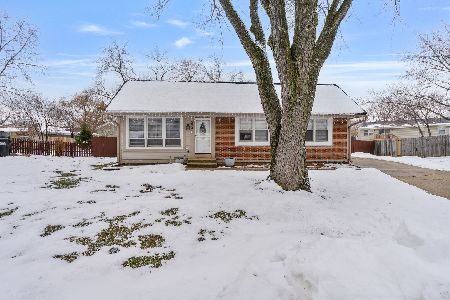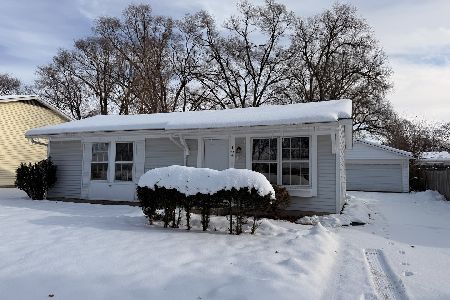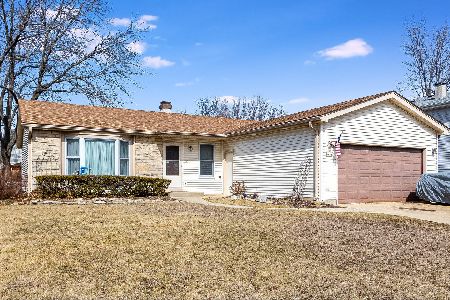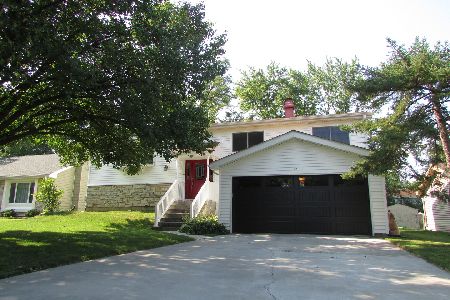614 Cochise Circle, Bolingbrook, Illinois 60440
$334,400
|
Sold
|
|
| Status: | Closed |
| Sqft: | 1,671 |
| Cost/Sqft: | $191 |
| Beds: | 3 |
| Baths: | 2 |
| Year Built: | 1974 |
| Property Taxes: | $7,025 |
| Days On Market: | 942 |
| Lot Size: | 0,17 |
Description
WELCOME TO HOME SWEET HOME! Get ready to be excited by this immaculately maintained move-in ready home that exudes a brand-new feel, as it has been freshly updated just for you! The pride of ownership is evident in the numerous improvements made by the long-time owner over the years. Step inside to a light and airy floor plan, adorned with new carpeting and freshly painted walls. The spacious living room seamlessly flows into the adjacent dining room, creating an ideal space for family dinners and entertaining guests. Prepare to be impressed by the beautifully redesigned custom kitchen, which serves as the heart of the home. Featuring staggered 42" cabinets, a convenient side island/breakfast bar, stylish backsplash, and elegant granite countertops, this kitchen is a chef's dream. As you gaze out the kitchen window, you'll be greeted by the serene view of the back deck and colorful landscaped gardens. Open the French doors from the dining area, and you'll find yourself on a large deck with enchanting treetop views-an idyllic spot for enjoying your morning coffee or dining alfresco as the day winds down. Continuing down the main hall, you'll discover a full bathroom boasting double vanities, ceramic floors, and a pristine tiled shower. The generously sized primary bedroom can accommodate an abundance of furniture, while two additional spacious bedrooms await across the hall. Prepare to be amazed by the expansive lower level, which offers endless possibilities for various living arrangements. Whether you envision a recreational or game room, an in-law suite, or the addition of a fourth bedroom and den, this space can effortlessly accommodate your needs. Convenience abounds with an additional full bathroom on the lower level. Adjacent to the lower entryway, you'll find a well-appointed laundry room complete with a counter, cabinets, and a utility sink. Just around the corner, access awaits to the oversized 2.5-car heated garage. Step outside and revel in the multiple outdoor areas within the fenced-in backyard. Enjoy ample space for play and gatherings on the patio, where a cozy fire pit awaits to create cherished memories. The property also offers a generous shed for storage or the opportunity to create your own "she-shed" retreat with a charming side patio. Over the years, this home has been enhanced with numerous upgraded features, including a new roof, siding, windows, kitchen, flooring, AC, and smart items, ensuring peace of mind for its fortunate owner. Nestled in a mature neighborhood with tree-lined streets, you'll enjoy a tranquil atmosphere while being mere minutes away from the interstate, shopping, dining, parks, and schools. To provide you with further peace of mind, a 13-month Diamond Home Warranty is included. This exceptional gem of a home has it all. Don't miss the opportunity to see it today and make it your own. Call this place "home" and experience a truly remarkable living environment!
Property Specifics
| Single Family | |
| — | |
| — | |
| 1974 | |
| — | |
| RAISED RANCH | |
| No | |
| 0.17 |
| Will | |
| Indian Oaks | |
| 0 / Not Applicable | |
| — | |
| — | |
| — | |
| 11817795 | |
| 1202094220190000 |
Property History
| DATE: | EVENT: | PRICE: | SOURCE: |
|---|---|---|---|
| 25 Jul, 2023 | Sold | $334,400 | MRED MLS |
| 30 Jun, 2023 | Under contract | $319,900 | MRED MLS |
| 27 Jun, 2023 | Listed for sale | $319,900 | MRED MLS |
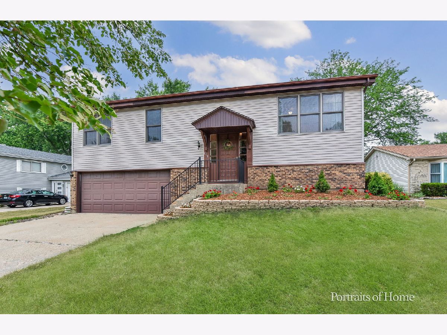
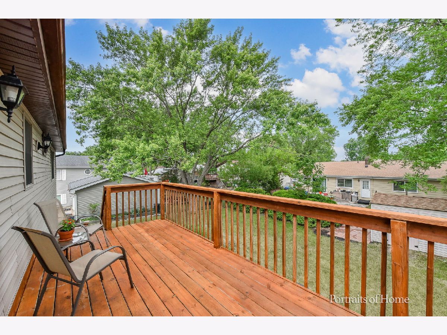
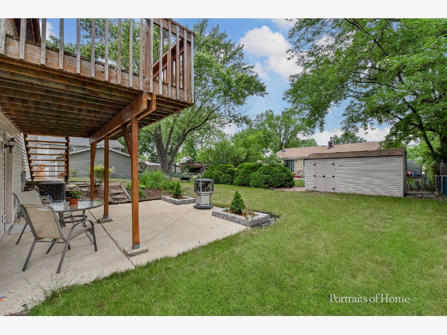
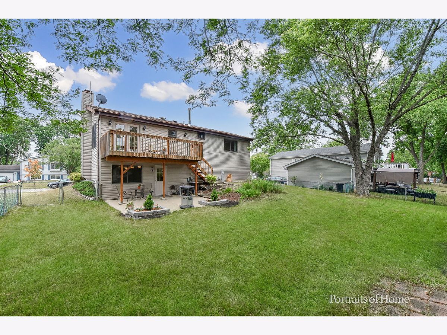
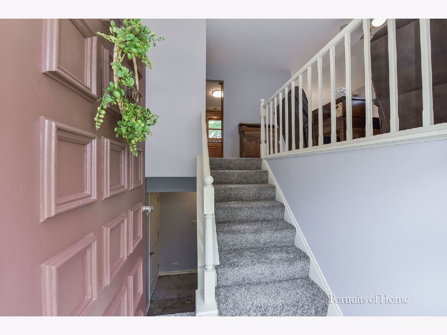
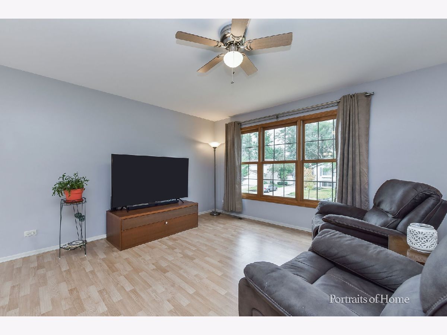
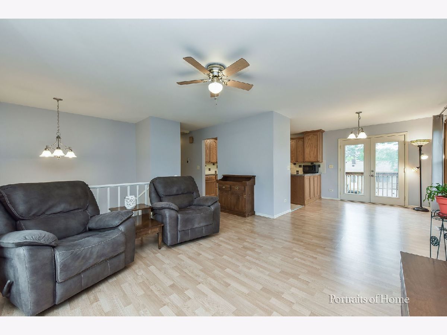
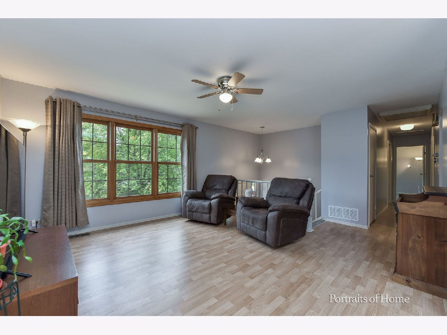
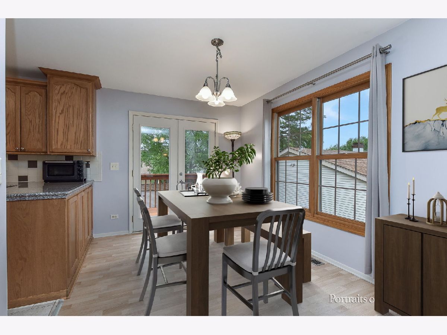
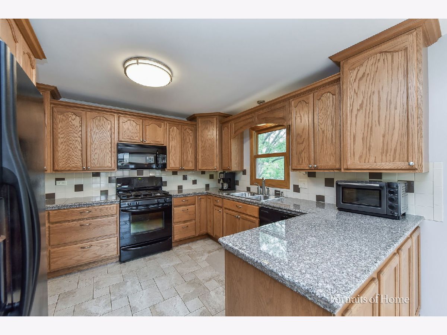
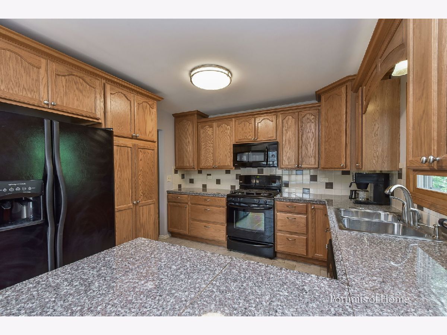
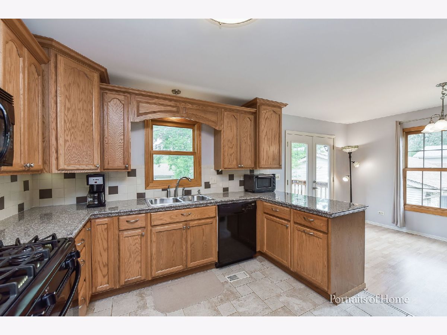
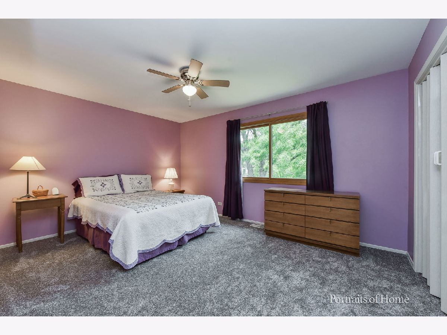
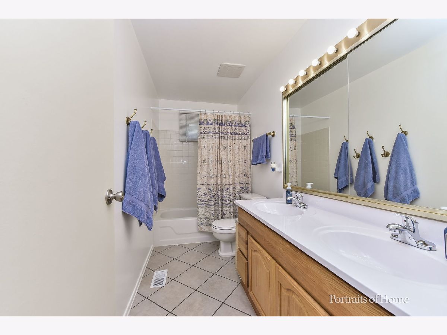
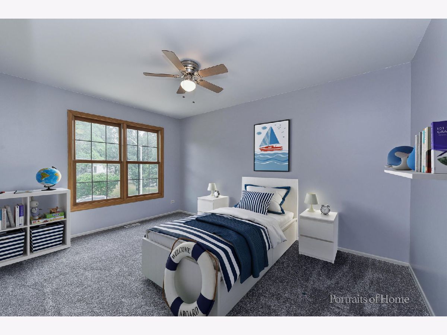
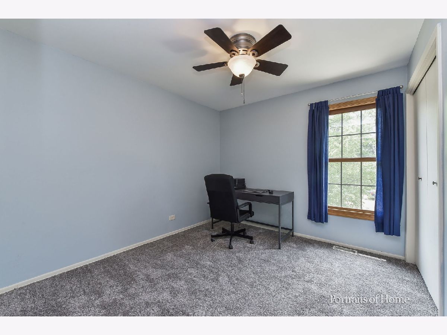
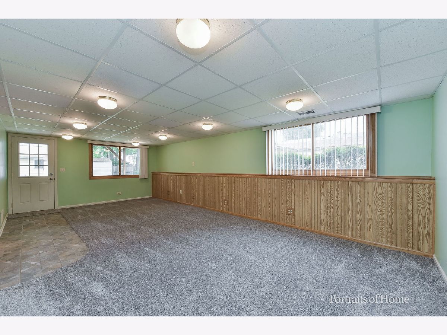
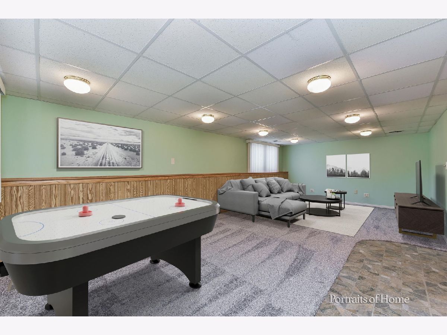
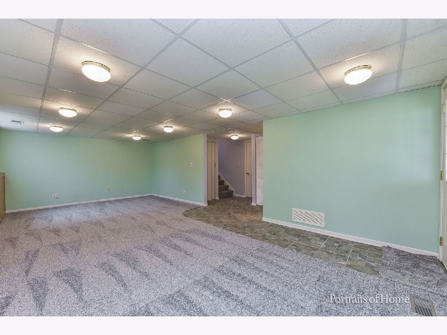
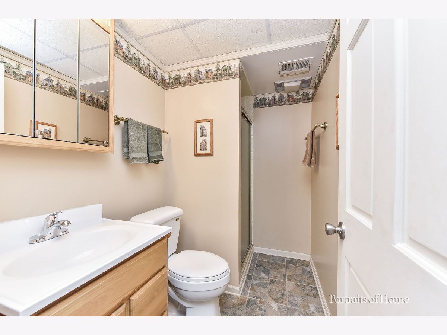
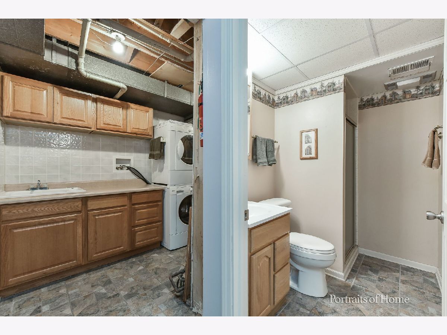
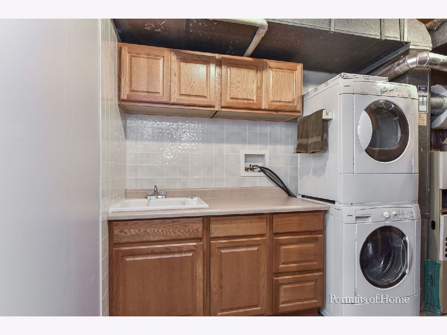
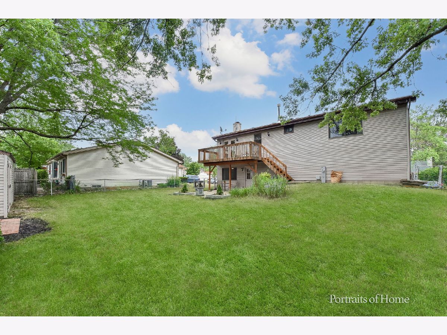
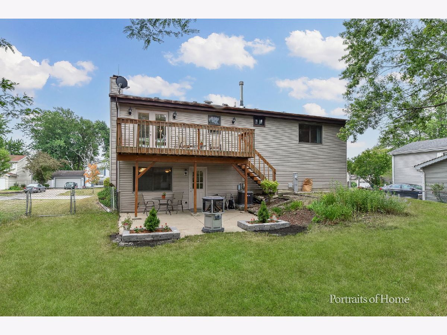
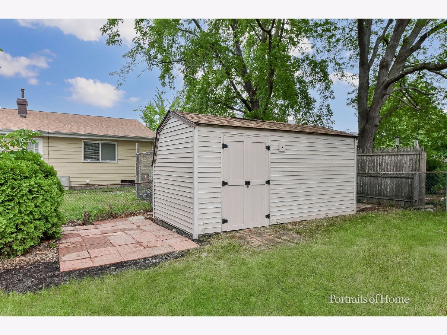
Room Specifics
Total Bedrooms: 3
Bedrooms Above Ground: 3
Bedrooms Below Ground: 0
Dimensions: —
Floor Type: —
Dimensions: —
Floor Type: —
Full Bathrooms: 2
Bathroom Amenities: Double Sink
Bathroom in Basement: 0
Rooms: —
Basement Description: Slab
Other Specifics
| 2.5 | |
| — | |
| Concrete | |
| — | |
| — | |
| 67 X 110 | |
| Dormer | |
| — | |
| — | |
| — | |
| Not in DB | |
| — | |
| — | |
| — | |
| — |
Tax History
| Year | Property Taxes |
|---|---|
| 2023 | $7,025 |
Contact Agent
Nearby Similar Homes
Nearby Sold Comparables
Contact Agent
Listing Provided By
Coldwell Banker Real Estate Group

