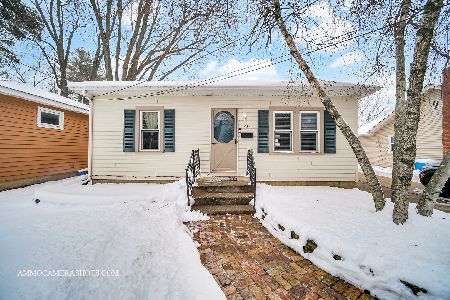614 Franklin Street, Batavia, Illinois 60510
$235,000
|
Sold
|
|
| Status: | Closed |
| Sqft: | 925 |
| Cost/Sqft: | $254 |
| Beds: | 2 |
| Baths: | 1 |
| Year Built: | 1951 |
| Property Taxes: | $5,053 |
| Days On Market: | 2472 |
| Lot Size: | 0,19 |
Description
West Elm meets Restoration Hardware in this fabulous 2 bedroom/1 full bath RANCH on a fabulous quiet street. Completely updated in 2018 w/many high end finishes that maintain it's vintage charm! Lg front porch overlooks the fantastic homes that line this street & a wonderful park two homes down! Hardwood floors & tile throughout. Built-ins galore add character. Kitchen features new white cabinets, backsplash, SS appliances, tons of storage & gorgeous high end tile floors. Living/Dining area features a built-in, hardwood floors & beautiful windows. New full bath has original re-glazed cast iron tub w/white subway tile surround. Bedrooms are generously sized. Family rm provides beautiful 2nd living area & approx 200 more sq ft not inc in sq footage! Full basement w/tall ceilings just waiting for your ideas will double the sq footage! Large laundry area w/built in storage galore!Great backyard w/entertaining space!2 car garage!NEW attic insulation!Walk to fantastic downtown Batavia/River!
Property Specifics
| Single Family | |
| — | |
| Ranch | |
| 1951 | |
| Full | |
| — | |
| No | |
| 0.19 |
| Kane | |
| — | |
| 0 / Not Applicable | |
| None | |
| Public | |
| Public Sewer | |
| 10327132 | |
| 1223108003 |
Property History
| DATE: | EVENT: | PRICE: | SOURCE: |
|---|---|---|---|
| 23 Jun, 2011 | Sold | $158,000 | MRED MLS |
| 29 May, 2011 | Under contract | $172,000 | MRED MLS |
| 24 May, 2011 | Listed for sale | $172,000 | MRED MLS |
| 28 Oct, 2016 | Sold | $179,900 | MRED MLS |
| 22 Aug, 2016 | Under contract | $179,900 | MRED MLS |
| — | Last price change | $178,500 | MRED MLS |
| 19 Aug, 2016 | Listed for sale | $178,500 | MRED MLS |
| 3 Jul, 2019 | Sold | $235,000 | MRED MLS |
| 6 May, 2019 | Under contract | $234,900 | MRED MLS |
| 15 Apr, 2019 | Listed for sale | $234,900 | MRED MLS |
Room Specifics
Total Bedrooms: 2
Bedrooms Above Ground: 2
Bedrooms Below Ground: 0
Dimensions: —
Floor Type: Hardwood
Full Bathrooms: 1
Bathroom Amenities: —
Bathroom in Basement: 0
Rooms: Sun Room
Basement Description: Unfinished
Other Specifics
| 2 | |
| Concrete Perimeter | |
| Asphalt,Concrete | |
| Patio, Porch | |
| — | |
| 54 X 150 | |
| Full,Unfinished | |
| None | |
| Hardwood Floors, First Floor Bedroom, First Floor Full Bath, Built-in Features | |
| Range, Microwave, Dishwasher, Refrigerator, Washer, Dryer, Disposal | |
| Not in DB | |
| — | |
| — | |
| — | |
| — |
Tax History
| Year | Property Taxes |
|---|---|
| 2011 | $4,161 |
| 2016 | $4,024 |
| 2019 | $5,053 |
Contact Agent
Nearby Similar Homes
Nearby Sold Comparables
Contact Agent
Listing Provided By
Southwestern Real Estate, Inc.





