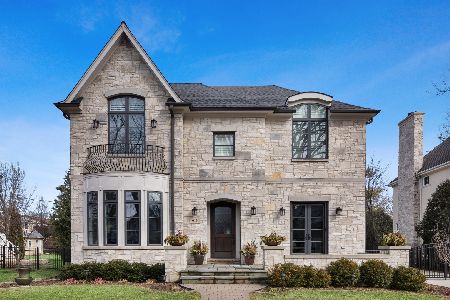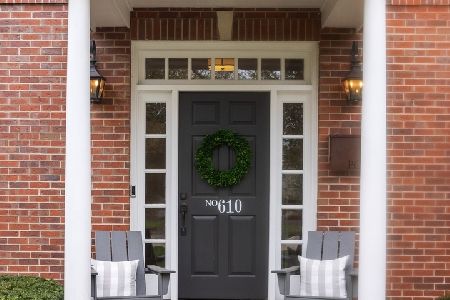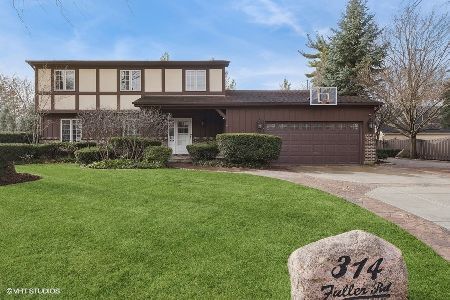614 Franklin Street, Hinsdale, Illinois 60521
$1,361,500
|
Sold
|
|
| Status: | Closed |
| Sqft: | 0 |
| Cost/Sqft: | — |
| Beds: | 5 |
| Baths: | 7 |
| Year Built: | 2006 |
| Property Taxes: | $20,309 |
| Days On Market: | 3659 |
| Lot Size: | 0,18 |
Description
IT'S ALL IN THE DETAILS... Rivaling new construction this family friendly home is an absolute standout. The level of finishes is extraordinary while nothing was overlooked. An abundance of sunshine spills into every corner of the open floor plan. Huge gourmet kitchen w/ massive center island open to bright family room in full view of the floor to ceiling stone fireplace. First floor paneled office boasts French doors opening to oversized, bluestone front porch. Four large bedrooms on the 2nd floor including the luxurious master suite & 5th bedrm/bath plus spacious bonus room on 3rd floor. Best yet is the well-appointed lower level: above ground windows, 10ft ceilings and radiant heated floors set the stage for the entertainer extraordinaire - custom built bar, retractable projection movie screen, billiard area, exercise room (bdrm 6) & full bath. Outdoor entertaining also tops the list. Magnificent backyard patio, pergola, fireplace and dining area. Impressive on every level!!
Property Specifics
| Single Family | |
| — | |
| — | |
| 2006 | |
| Full | |
| — | |
| No | |
| 0.18 |
| Du Page | |
| — | |
| 0 / Not Applicable | |
| None | |
| Lake Michigan | |
| Public Sewer | |
| 09115793 | |
| 0901217005 |
Nearby Schools
| NAME: | DISTRICT: | DISTANCE: | |
|---|---|---|---|
|
Grade School
The Lane Elementary School |
181 | — | |
|
Middle School
Hinsdale Middle School |
181 | Not in DB | |
|
High School
Hinsdale Central High School |
86 | Not in DB | |
Property History
| DATE: | EVENT: | PRICE: | SOURCE: |
|---|---|---|---|
| 6 Jun, 2016 | Sold | $1,361,500 | MRED MLS |
| 28 Mar, 2016 | Under contract | $1,439,000 | MRED MLS |
| 13 Jan, 2016 | Listed for sale | $1,439,000 | MRED MLS |
Room Specifics
Total Bedrooms: 6
Bedrooms Above Ground: 5
Bedrooms Below Ground: 1
Dimensions: —
Floor Type: Hardwood
Dimensions: —
Floor Type: Hardwood
Dimensions: —
Floor Type: Hardwood
Dimensions: —
Floor Type: —
Dimensions: —
Floor Type: —
Full Bathrooms: 7
Bathroom Amenities: Whirlpool,Separate Shower,Steam Shower,Double Sink,Full Body Spray Shower
Bathroom in Basement: 1
Rooms: Bonus Room,Bedroom 5,Bedroom 6,Foyer,Game Room,Mud Room,Office,Recreation Room,Storage
Basement Description: Finished
Other Specifics
| 2 | |
| Concrete Perimeter | |
| Concrete | |
| Patio, Porch, Gazebo, Brick Paver Patio | |
| Landscaped | |
| 66X133 | |
| — | |
| Full | |
| Skylight(s), Bar-Wet, Hardwood Floors, Heated Floors, First Floor Laundry | |
| Double Oven, Microwave, Dishwasher, High End Refrigerator, Bar Fridge, Washer, Dryer, Disposal, Stainless Steel Appliance(s), Wine Refrigerator | |
| Not in DB | |
| — | |
| — | |
| — | |
| Wood Burning, Gas Log, Gas Starter |
Tax History
| Year | Property Taxes |
|---|---|
| 2016 | $20,309 |
Contact Agent
Nearby Similar Homes
Nearby Sold Comparables
Contact Agent
Listing Provided By
Village Sotheby's International Realty









