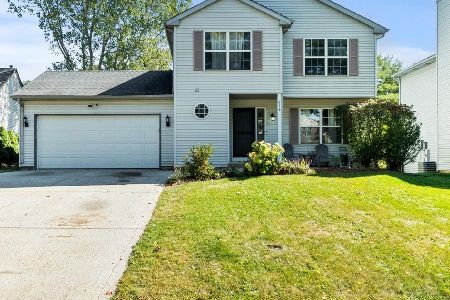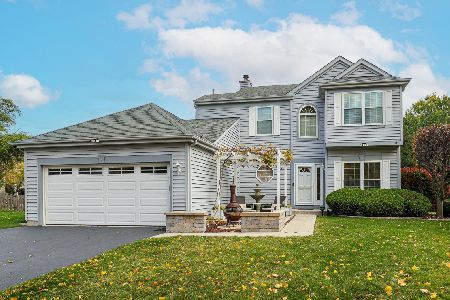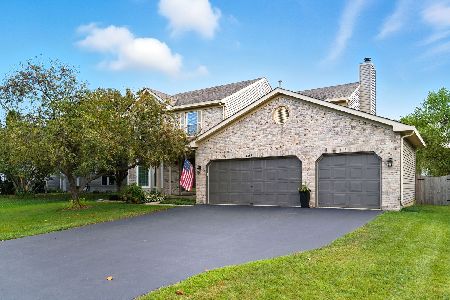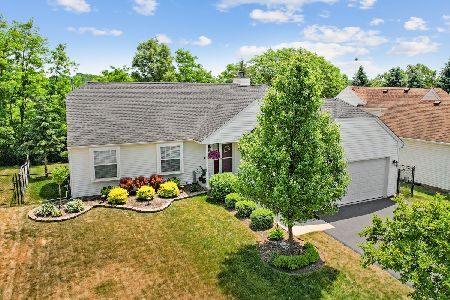614 Grace Drive, Lake In The Hills, Illinois 60156
$199,900
|
Sold
|
|
| Status: | Closed |
| Sqft: | 2,224 |
| Cost/Sqft: | $96 |
| Beds: | 3 |
| Baths: | 3 |
| Year Built: | 1996 |
| Property Taxes: | $5,555 |
| Days On Market: | 3735 |
| Lot Size: | 0,00 |
Description
Absolutely Stunningly beautiful and completely remodeled! Wonderful Curb Appeal. An Open Floor Plan awaits as you as you open the front door. Gorgeous Flooring on the first floor and Plush Carpeting on the Second. Freshly Painted Interior. Everything has been done! High End Quality Features are throughout this fine home. Large Family Room with Stone Fireplace. Next to the Family Room is a Cooks delight, Gourmet Kitchen with 42" Natural Cherry Cabinets. The Owner added a Pass Through from the Kitchen to the Dining Room. The Large Master Bedroom offers a TV Nook with a shelf, Extra Storage Closet, and Ceiling Fan. Master Bathroom has Marble floor, Gorgeous Shower, Comfort Height Granite Topped Vanity. All bedrooms have nice closets and new Plush Carpeting. The English Sub Basement offers a Recreation Room, Dry Bar, Laundry Rm with storage. Large Brick Paver Patio includes an Outdoor Fireplace and Hot Tub. Fenced in backyard too! Home Warranty too!
Property Specifics
| Single Family | |
| — | |
| — | |
| 1996 | |
| Partial,English | |
| — | |
| No | |
| — |
| Mc Henry | |
| Hidden Valley | |
| 0 / Not Applicable | |
| None | |
| Public | |
| Public Sewer | |
| 09019126 | |
| 1921476018 |
Nearby Schools
| NAME: | DISTRICT: | DISTANCE: | |
|---|---|---|---|
|
Grade School
Lake In The Hills Elementary Sch |
300 | — | |
|
Middle School
Westfield Community School |
300 | Not in DB | |
|
High School
H D Jacobs High School |
300 | Not in DB | |
Property History
| DATE: | EVENT: | PRICE: | SOURCE: |
|---|---|---|---|
| 15 Dec, 2015 | Sold | $199,900 | MRED MLS |
| 15 Oct, 2015 | Under contract | $212,900 | MRED MLS |
| — | Last price change | $217,900 | MRED MLS |
| 21 Aug, 2015 | Listed for sale | $217,900 | MRED MLS |
Room Specifics
Total Bedrooms: 3
Bedrooms Above Ground: 3
Bedrooms Below Ground: 0
Dimensions: —
Floor Type: Carpet
Dimensions: —
Floor Type: Carpet
Full Bathrooms: 3
Bathroom Amenities: Full Body Spray Shower
Bathroom in Basement: 0
Rooms: Recreation Room
Basement Description: Finished,Sub-Basement
Other Specifics
| 2 | |
| Concrete Perimeter | |
| Asphalt | |
| Patio, Hot Tub, Brick Paver Patio, Storms/Screens, Outdoor Fireplace | |
| Fenced Yard,Landscaped,Wooded | |
| 60 X 125 | |
| — | |
| Full | |
| Vaulted/Cathedral Ceilings, Bar-Dry, Wood Laminate Floors | |
| Range, Microwave, Dishwasher, Refrigerator, Washer, Dryer, Disposal | |
| Not in DB | |
| Sidewalks, Street Lights, Street Paved | |
| — | |
| — | |
| Wood Burning |
Tax History
| Year | Property Taxes |
|---|---|
| 2015 | $5,555 |
Contact Agent
Nearby Similar Homes
Nearby Sold Comparables
Contact Agent
Listing Provided By
RE/MAX Showcase








