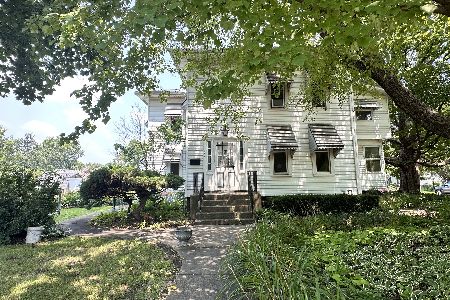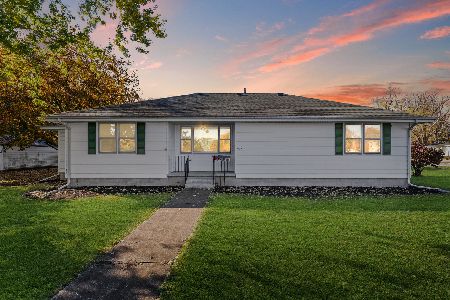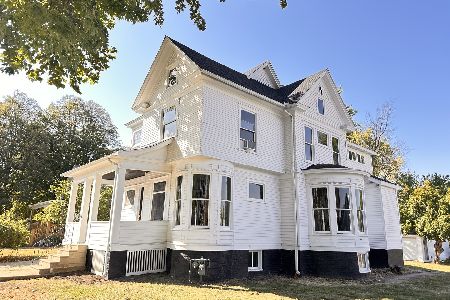614 Green, Farmer City, Illinois 61842
$120,000
|
Sold
|
|
| Status: | Closed |
| Sqft: | 1,763 |
| Cost/Sqft: | $78 |
| Beds: | 3 |
| Baths: | 2 |
| Year Built: | 1977 |
| Property Taxes: | $3,042 |
| Days On Market: | 5903 |
| Lot Size: | 0,00 |
Description
Small town living at it's best! Sellers will provide a $2,500 allowance for closing cost/upgrades. A home warranty is also provided! This is a well maintained brick ranch in a convenient location - 20 minutes to Champaign and 30 minutes to Bloomington. Three bedrooms, 2 full baths. Large eat-in kitchen and family room. Additional 14.5' x 18' living room too! Lots of closet space and extra storage in oversized 2.5 car garage. 14' x 14' patio with rose bushes and mature landscaping. Newer cental AC. All appliances stay, including freezer and water softner. Listing agent is related to Sellers.
Property Specifics
| Single Family | |
| — | |
| Ranch | |
| 1977 | |
| None | |
| — | |
| No | |
| — |
| — | |
| Elmore | |
| — / — | |
| — | |
| Public | |
| Public Sewer | |
| 09463872 | |
| 0528434009 |
Nearby Schools
| NAME: | DISTRICT: | DISTANCE: | |
|---|---|---|---|
|
Grade School
Blue Ridge Elementary School |
— | ||
|
Middle School
Blueridge |
Not in DB | ||
|
High School
Blue Ridge High School |
Not in DB | ||
Property History
| DATE: | EVENT: | PRICE: | SOURCE: |
|---|---|---|---|
| 21 Jun, 2011 | Sold | $120,000 | MRED MLS |
| 8 Apr, 2011 | Under contract | $137,900 | MRED MLS |
| — | Last price change | $144,900 | MRED MLS |
| 28 Sep, 2009 | Listed for sale | $0 | MRED MLS |
| 17 Jun, 2011 | Sold | $120,000 | MRED MLS |
| 8 Apr, 2011 | Under contract | $137,900 | MRED MLS |
| 29 Sep, 2009 | Listed for sale | $156,500 | MRED MLS |
| 15 May, 2015 | Sold | $136,500 | MRED MLS |
| 15 May, 2015 | Under contract | $136,500 | MRED MLS |
| 15 May, 2015 | Listed for sale | $136,500 | MRED MLS |
Room Specifics
Total Bedrooms: 3
Bedrooms Above Ground: 3
Bedrooms Below Ground: 0
Dimensions: —
Floor Type: Carpet
Dimensions: —
Floor Type: Carpet
Full Bathrooms: 2
Bathroom Amenities: —
Bathroom in Basement: —
Rooms: —
Basement Description: Crawl
Other Specifics
| 2.5 | |
| — | |
| — | |
| Patio | |
| — | |
| 90 X 122 | |
| — | |
| Full | |
| First Floor Bedroom | |
| Cooktop, Dishwasher, Disposal, Dryer, Microwave, Built-In Oven, Range Hood, Refrigerator, Washer | |
| Not in DB | |
| — | |
| — | |
| — | |
| — |
Tax History
| Year | Property Taxes |
|---|---|
| 2011 | $3,042 |
| 2011 | $2,913 |
Contact Agent
Nearby Similar Homes
Nearby Sold Comparables
Contact Agent
Listing Provided By
Berkshire Hathaway Snyder R.E.






