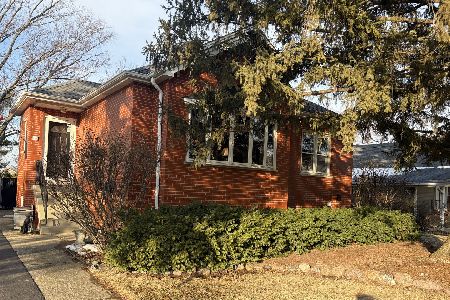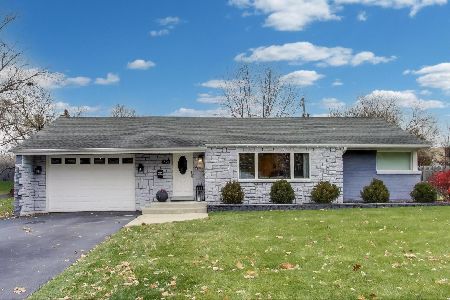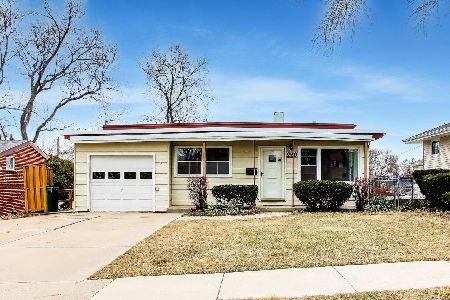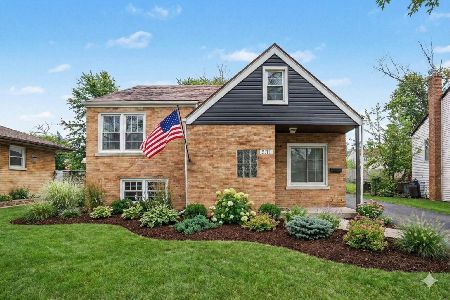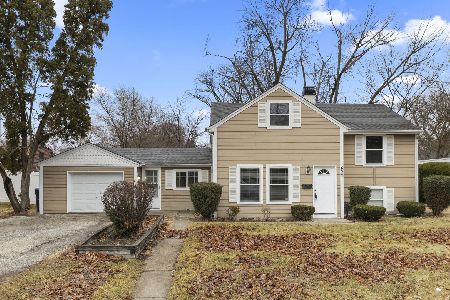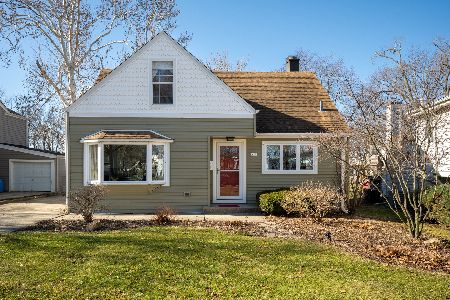614 Green Valley Drive, Lombard, Illinois 60148
$346,000
|
Sold
|
|
| Status: | Closed |
| Sqft: | 2,026 |
| Cost/Sqft: | $173 |
| Beds: | 3 |
| Baths: | 2 |
| Year Built: | 1955 |
| Property Taxes: | $8,182 |
| Days On Market: | 1585 |
| Lot Size: | 0,00 |
Description
Your opportunity is now to own this great 4 bedroom / 1.5 bath home in centrally located Lombard. Living room and separate dining room with hardwood floors, huge open concept kitchen with walk-in pantry and tons of cabinets for storage, stainless steel appliances, and large peninsula overlooking family room. Oversized primary bedroom with sitting/work area includes multiple storage options and cedar lined walk-in-closet. 2nd and 3rd bedroom have hardwood floors underneath carpeting. Recently finished 4th bedroom in basement. Loads of storage in concrete crawl space. Good sized deck refinished in 2021, 2.5 car garage and concrete driveway. New roof 2018, water heater 2017 and radon mitigation system. All within steps to highly-rated schools, short bike ride to IL Prairie Path and downtown Lombard, and short drive to major transportation routes. Schedule your showing today!
Property Specifics
| Single Family | |
| — | |
| Tri-Level | |
| 1955 | |
| Partial | |
| — | |
| No | |
| — |
| Du Page | |
| — | |
| — / Not Applicable | |
| None | |
| Lake Michigan,Public | |
| Public Sewer, Sewer-Storm | |
| 11258391 | |
| 0618201011 |
Nearby Schools
| NAME: | DISTRICT: | DISTANCE: | |
|---|---|---|---|
|
Grade School
Madison Elementary School |
44 | — | |
|
Middle School
Glenn Westlake Middle School |
44 | Not in DB | |
|
High School
Glenbard East High School |
87 | Not in DB | |
Property History
| DATE: | EVENT: | PRICE: | SOURCE: |
|---|---|---|---|
| 17 Dec, 2021 | Sold | $346,000 | MRED MLS |
| 14 Nov, 2021 | Under contract | $349,900 | MRED MLS |
| 29 Oct, 2021 | Listed for sale | $349,900 | MRED MLS |
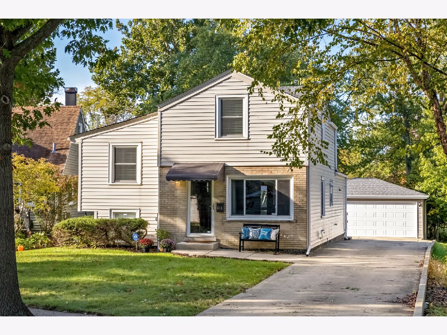
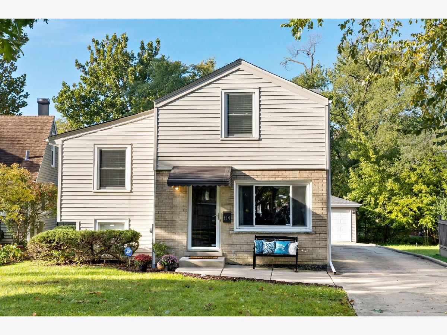
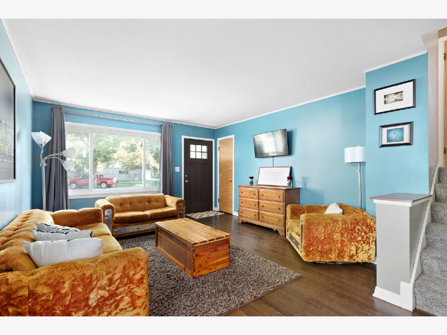
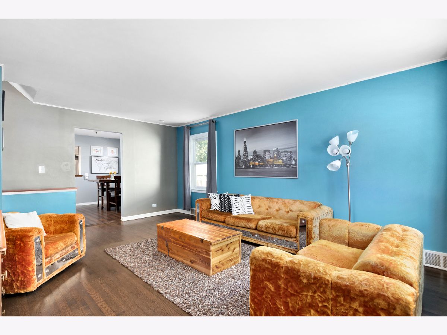
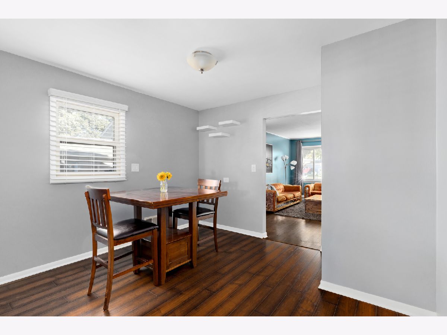
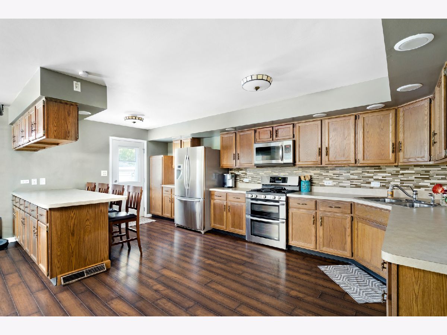
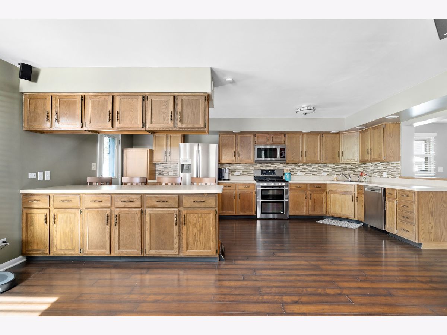
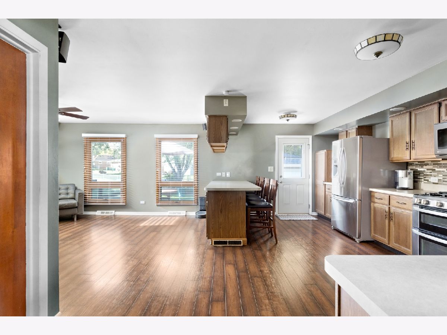
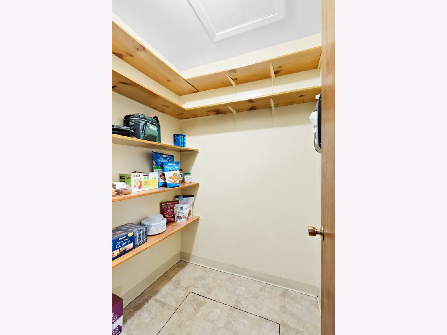
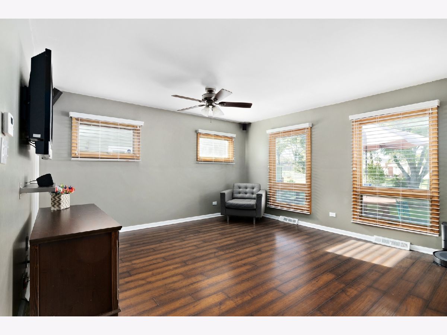
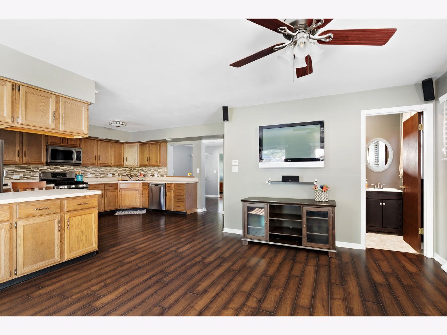
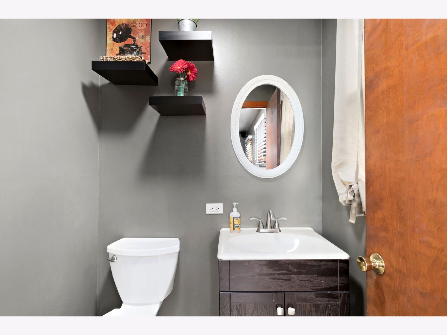
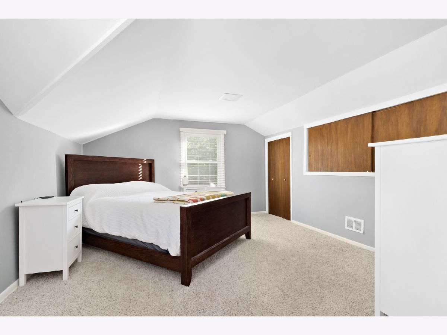
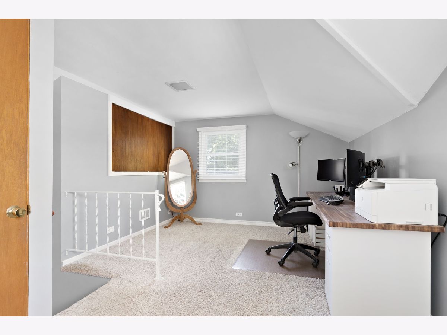
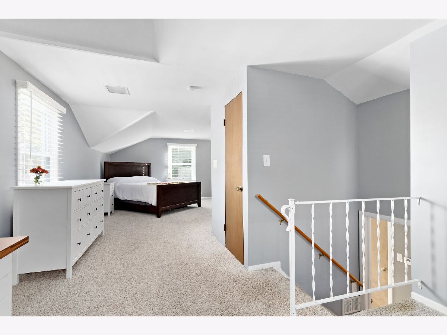
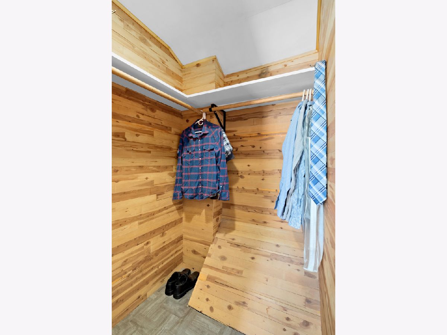
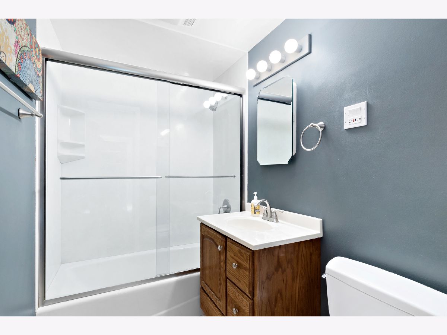
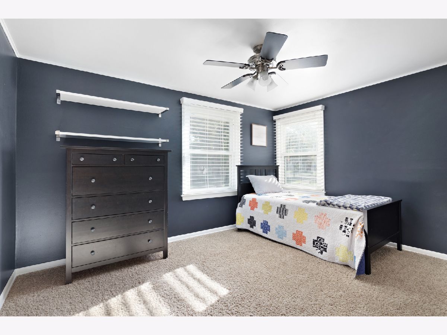
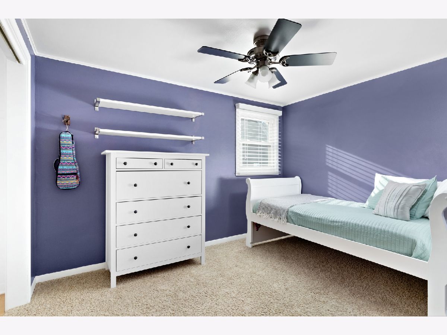
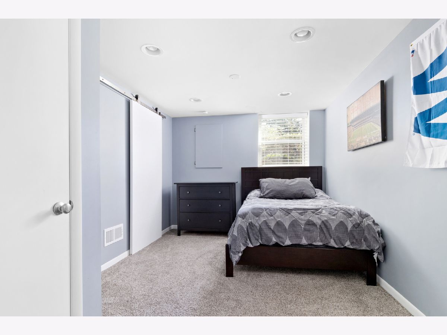
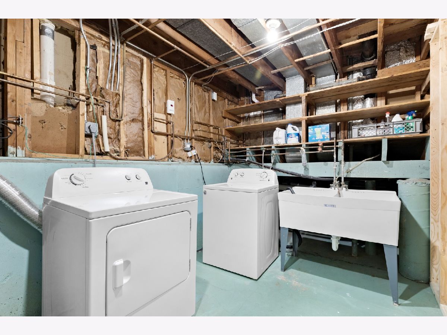
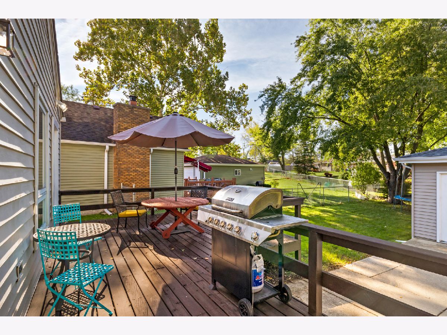
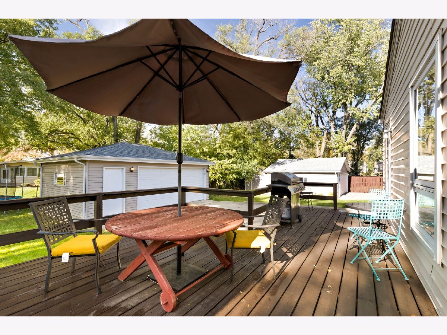
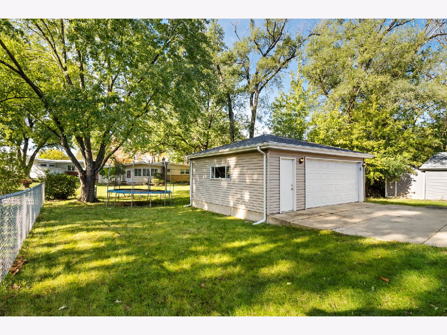
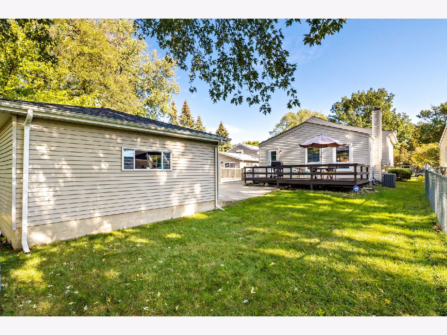
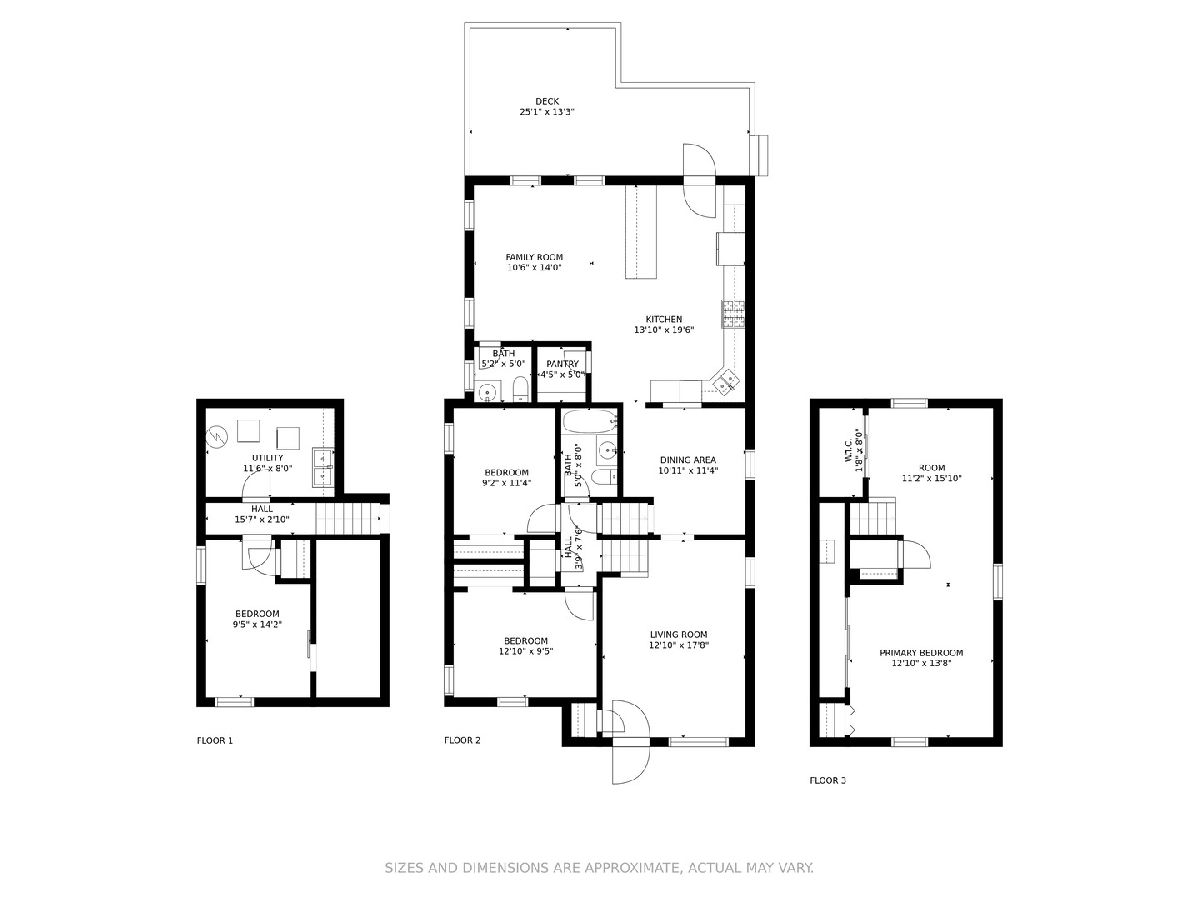
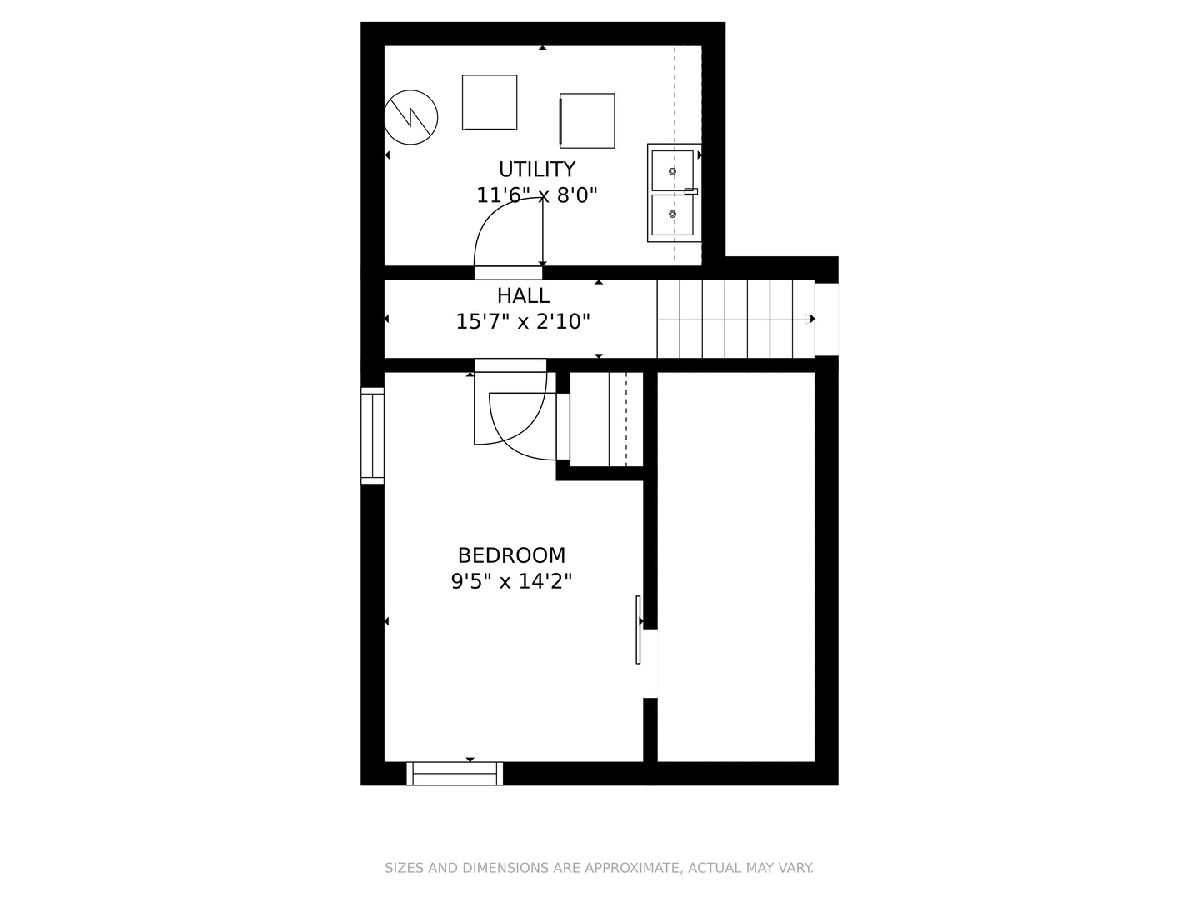
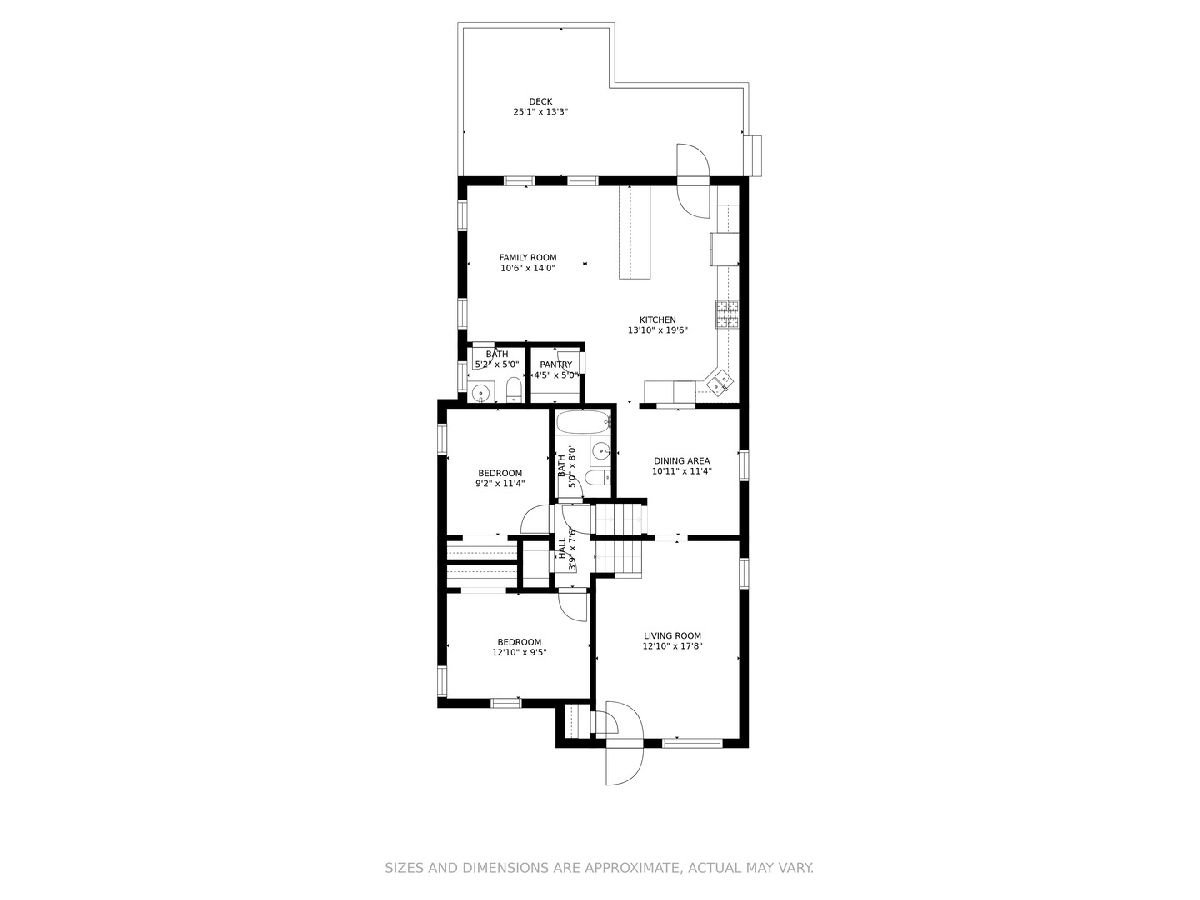
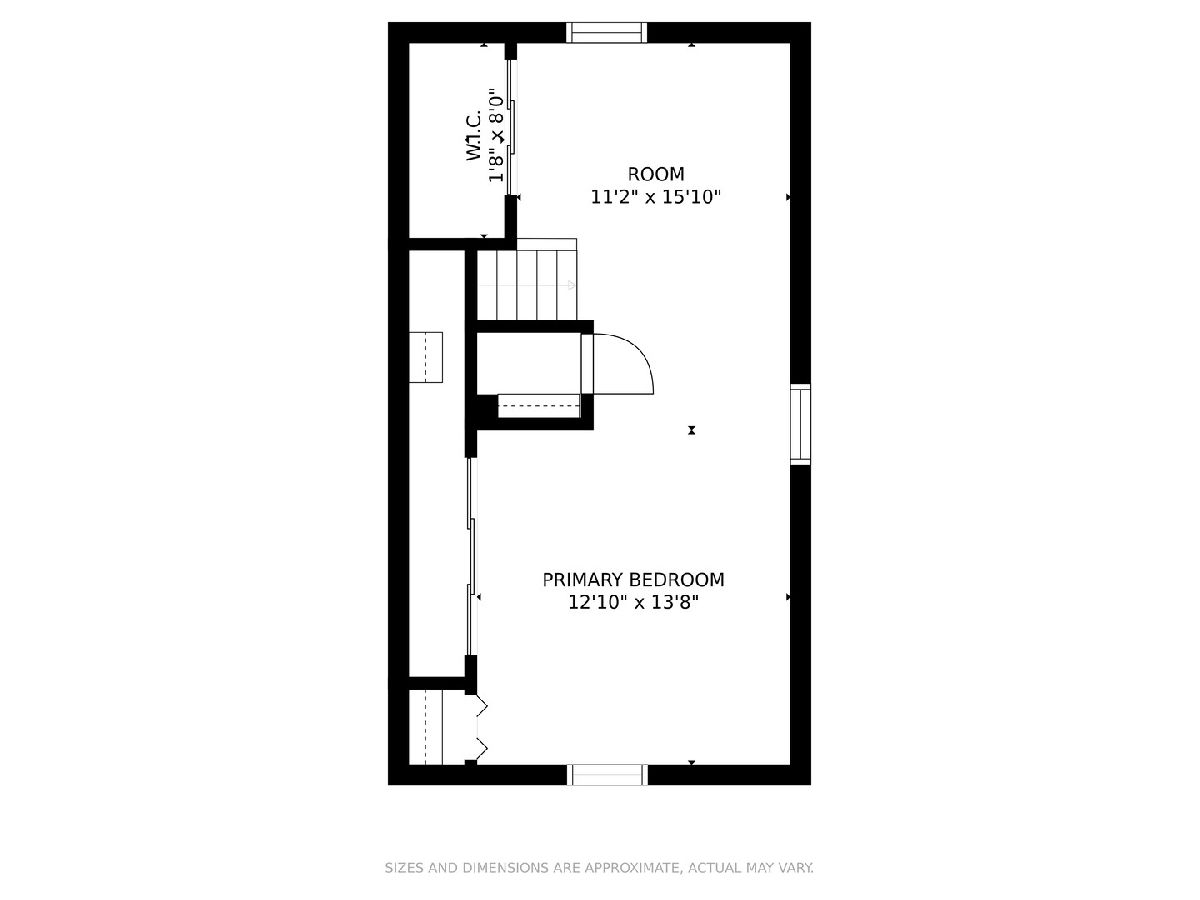
Room Specifics
Total Bedrooms: 4
Bedrooms Above Ground: 3
Bedrooms Below Ground: 1
Dimensions: —
Floor Type: Carpet
Dimensions: —
Floor Type: Carpet
Dimensions: —
Floor Type: Carpet
Full Bathrooms: 2
Bathroom Amenities: Soaking Tub
Bathroom in Basement: 0
Rooms: No additional rooms
Basement Description: Partially Finished,Crawl
Other Specifics
| 2.5 | |
| Concrete Perimeter | |
| Concrete | |
| Deck, Storms/Screens | |
| — | |
| 53X153 | |
| — | |
| None | |
| Hardwood Floors, Wood Laminate Floors, Walk-In Closet(s), Some Carpeting, Drapes/Blinds, Separate Dining Room | |
| Double Oven, Range, Microwave, Dishwasher, Refrigerator, Washer, Dryer, Disposal, Stainless Steel Appliance(s), Gas Oven | |
| Not in DB | |
| Curbs, Sidewalks, Street Lights, Street Paved | |
| — | |
| — | |
| — |
Tax History
| Year | Property Taxes |
|---|---|
| 2021 | $8,182 |
Contact Agent
Nearby Similar Homes
Nearby Sold Comparables
Contact Agent
Listing Provided By
Berkshire Hathaway HomeServices Prairie Path REALT

