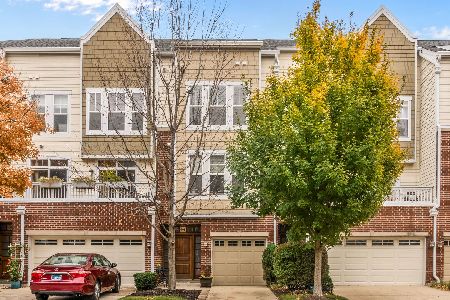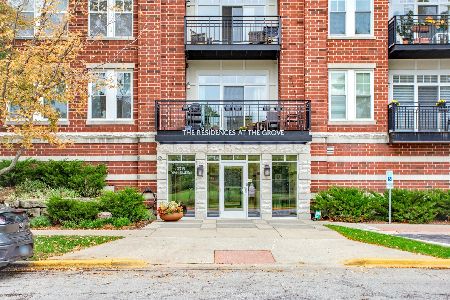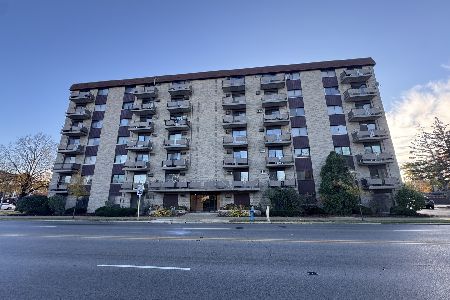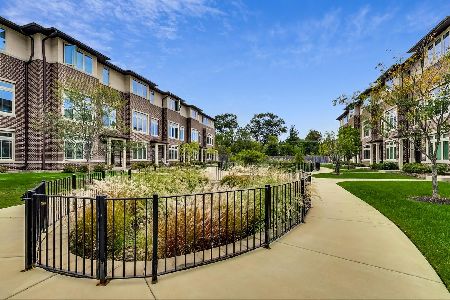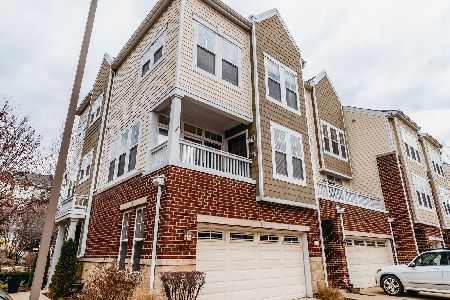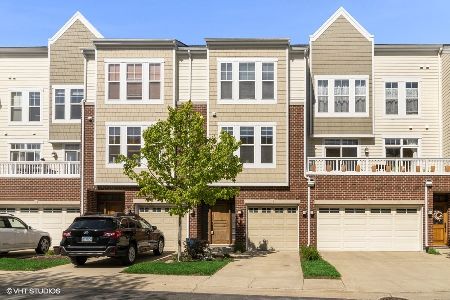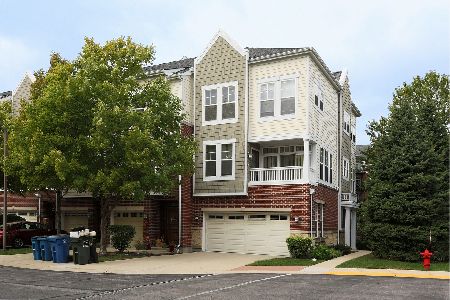614 Grove Lane, Forest Park, Illinois 60130
$360,000
|
Sold
|
|
| Status: | Closed |
| Sqft: | 1,962 |
| Cost/Sqft: | $183 |
| Beds: | 3 |
| Baths: | 3 |
| Year Built: | 2006 |
| Property Taxes: | $9,027 |
| Days On Market: | 2018 |
| Lot Size: | 0,00 |
Description
***Your 1st showing can happen right now! Click The VIRTUAL TOUR LINK to watch the 3d Matterport tour with floor plans!*** Gorgeous corner unit sits in the best location in the complex! This stunning light filled home with attached 2 car garage features a first floor family room with private patio overlooking the beautiful grounds. Upstairs you will love the open concept floor plan with a gourmet white cabinet chef's kitchen, living room with fireplace, dining area & powder room. The kitchen has gorgeous cabinetry, granite counters, ss appliances and a glass tiled backsplash. Kitchen has been upgraded with extra cabinets which provide broom closet, pantry, & built-in desk area. The deck off of the kitchen provides your 2nd outdoor space & makes this perfect for entertaining. The third level has 3 bedrooms, 3rd floor laundry room with built-ins and 2 full baths! Wonderful master suite, complete with walk in closet and gorgeous built-ins and full bath. Heat, water and gas are included in the monthly asmt! The Grove is Forest Park's best kept secret and includes includes a fitness center, community party room and guest parking. This is a fabulous walkable location with easy access to the blue line and hot downtown Forest Park with many restaurants and shops!
Property Specifics
| Condos/Townhomes | |
| 3 | |
| — | |
| 2006 | |
| None | |
| — | |
| No | |
| — |
| Cook | |
| The Residences At The Grove | |
| 435 / Monthly | |
| Heat,Water,Gas,Parking,Insurance,Exercise Facilities,Exterior Maintenance,Lawn Care,Scavenger,Snow Removal | |
| Public | |
| Public Sewer | |
| 10701665 | |
| 15131090511015 |
Nearby Schools
| NAME: | DISTRICT: | DISTANCE: | |
|---|---|---|---|
|
High School
Proviso East High School |
209 | Not in DB | |
|
Alternate High School
Proviso Mathematics And Science |
— | Not in DB | |
Property History
| DATE: | EVENT: | PRICE: | SOURCE: |
|---|---|---|---|
| 12 Jun, 2020 | Sold | $360,000 | MRED MLS |
| 15 May, 2020 | Under contract | $359,800 | MRED MLS |
| 30 Apr, 2020 | Listed for sale | $359,800 | MRED MLS |
| 19 Apr, 2022 | Sold | $380,000 | MRED MLS |
| 27 Mar, 2022 | Under contract | $379,900 | MRED MLS |
| 23 Mar, 2022 | Listed for sale | $379,900 | MRED MLS |
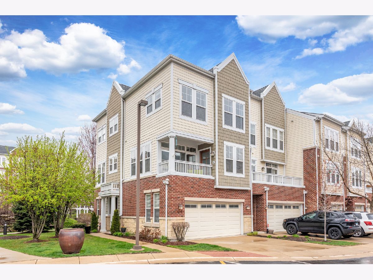
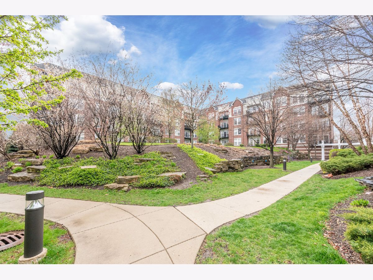
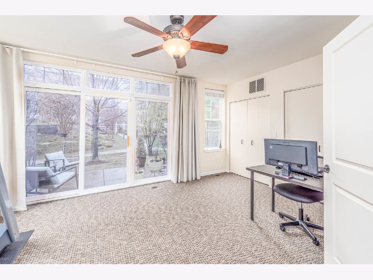
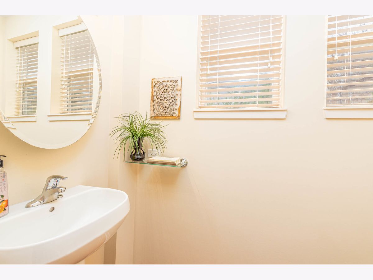
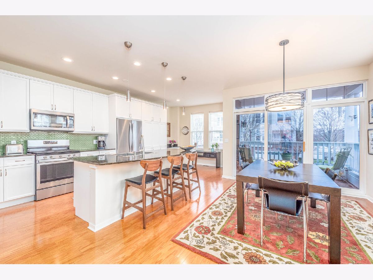
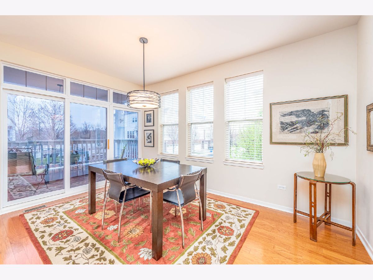
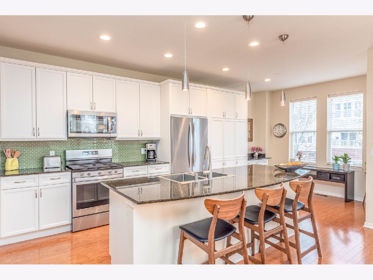
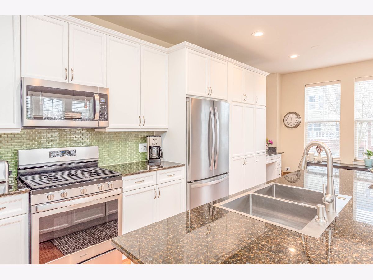
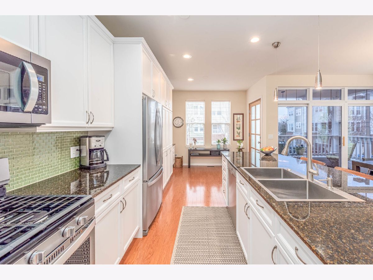
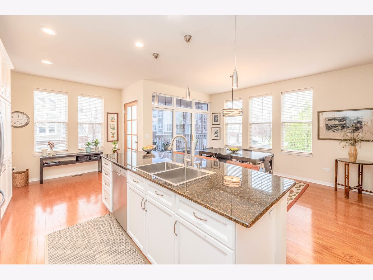
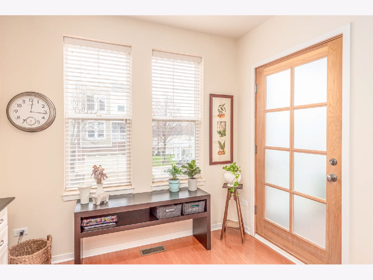
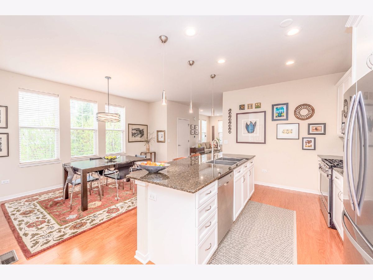
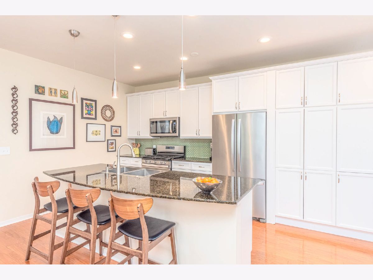
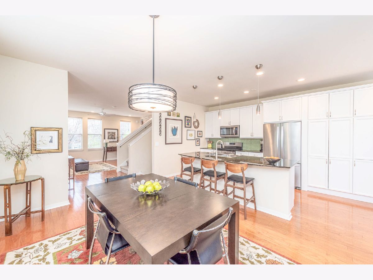
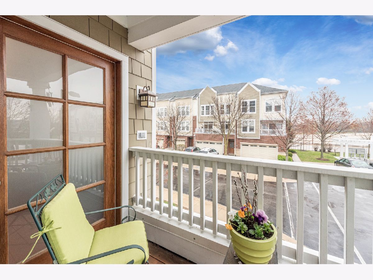
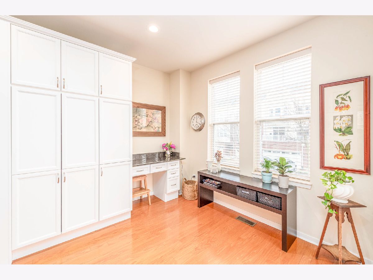
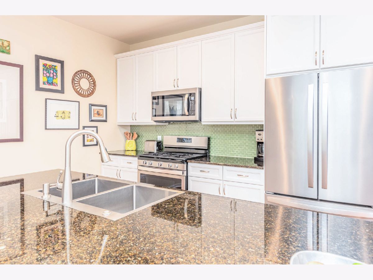
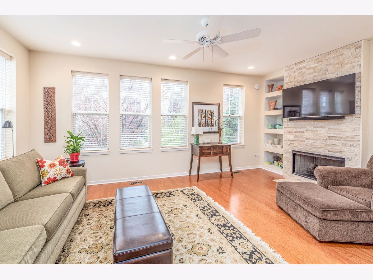
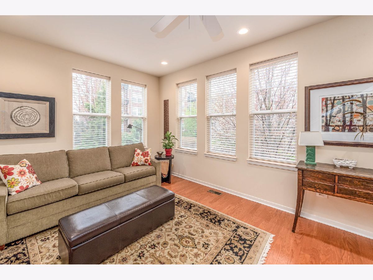
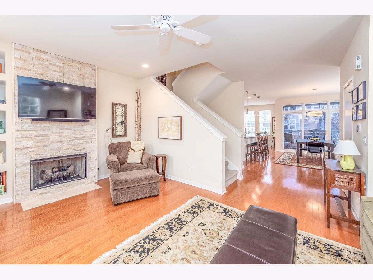
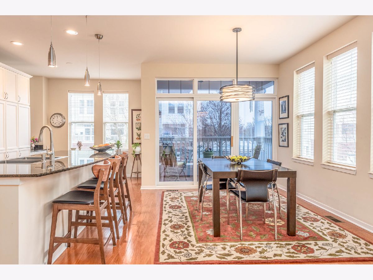
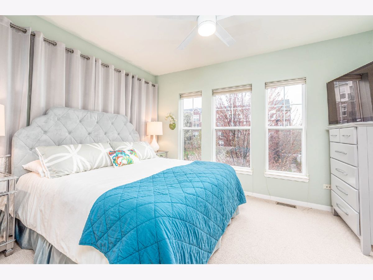
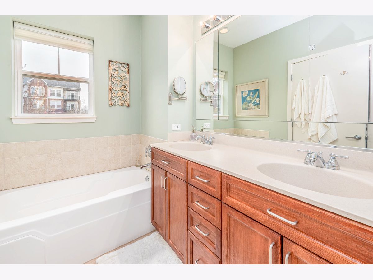
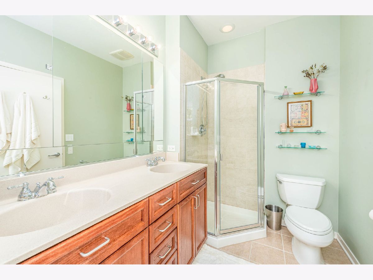
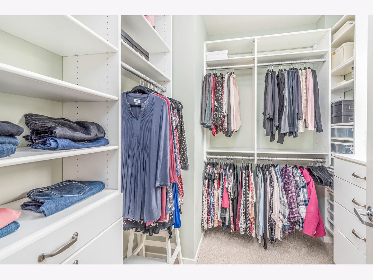
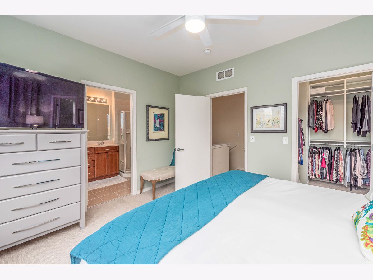
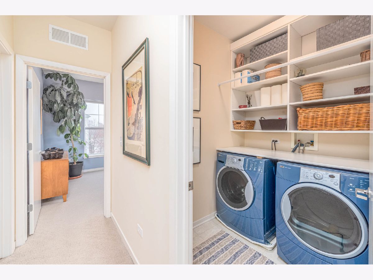
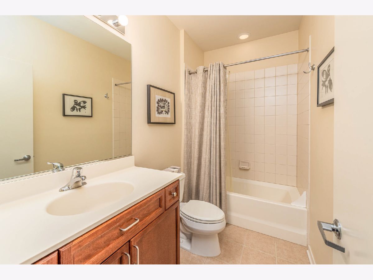
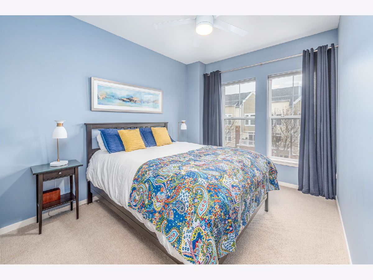
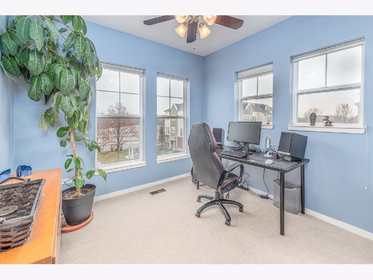
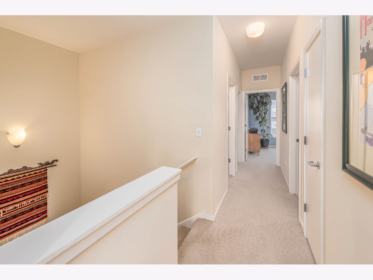
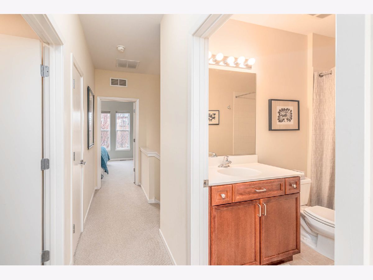
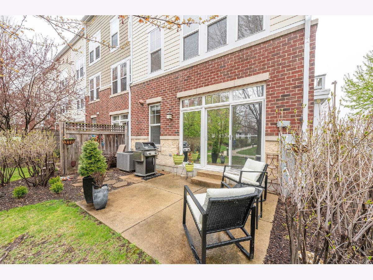
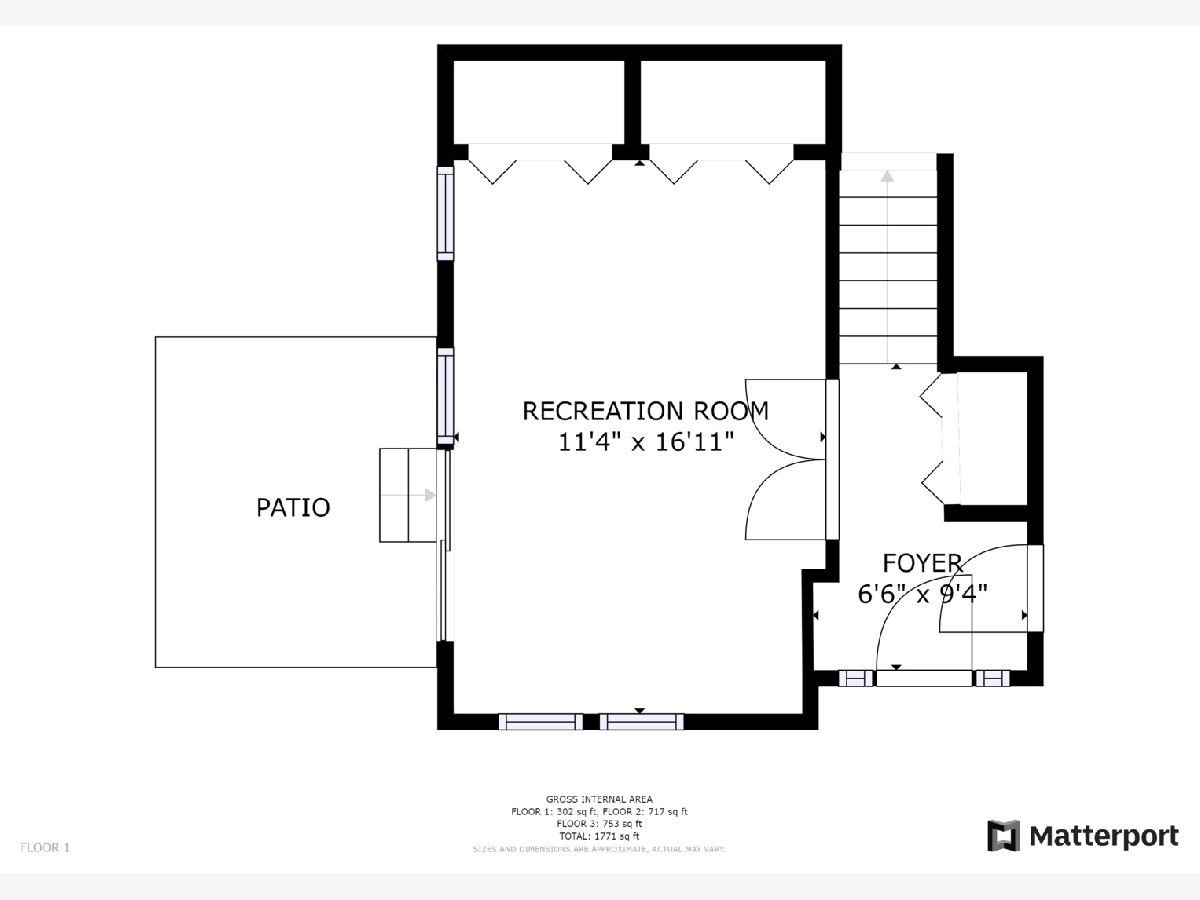
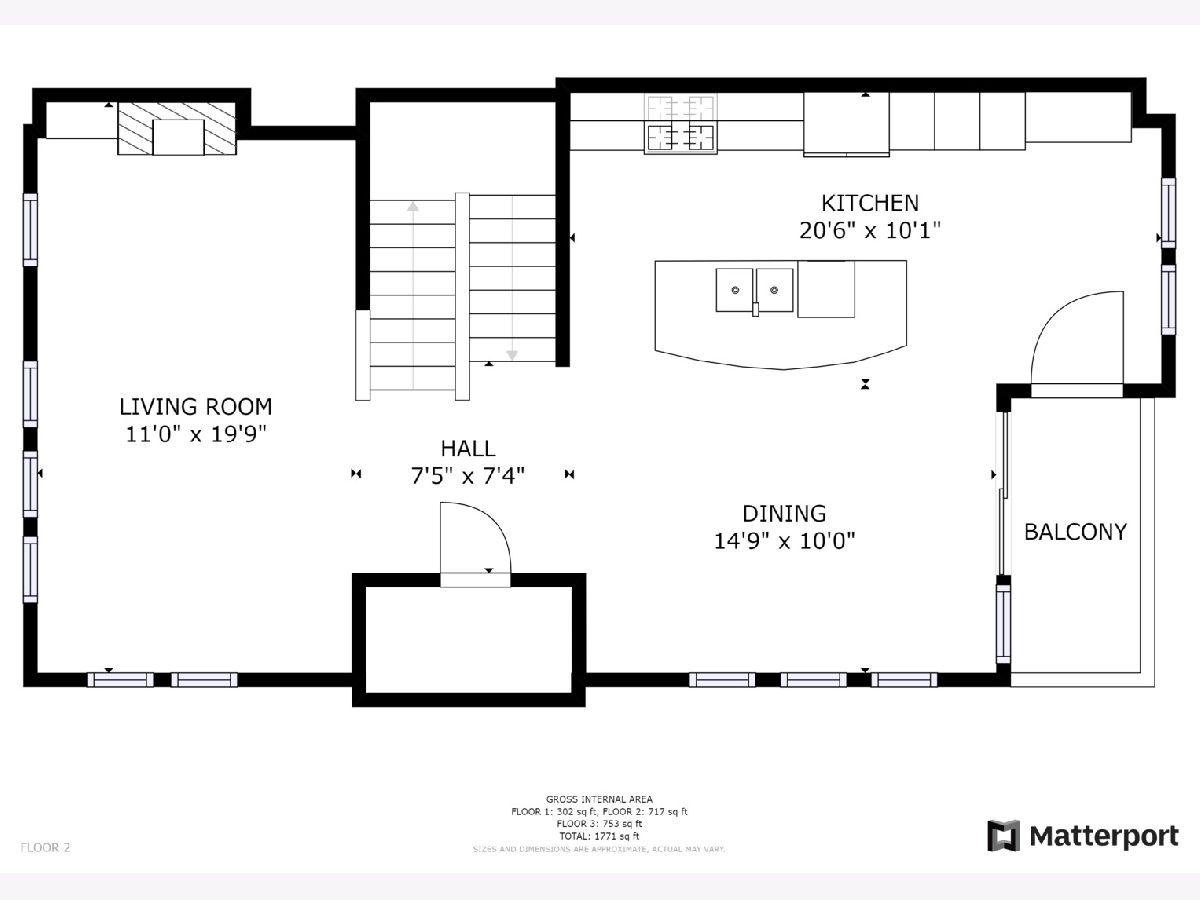
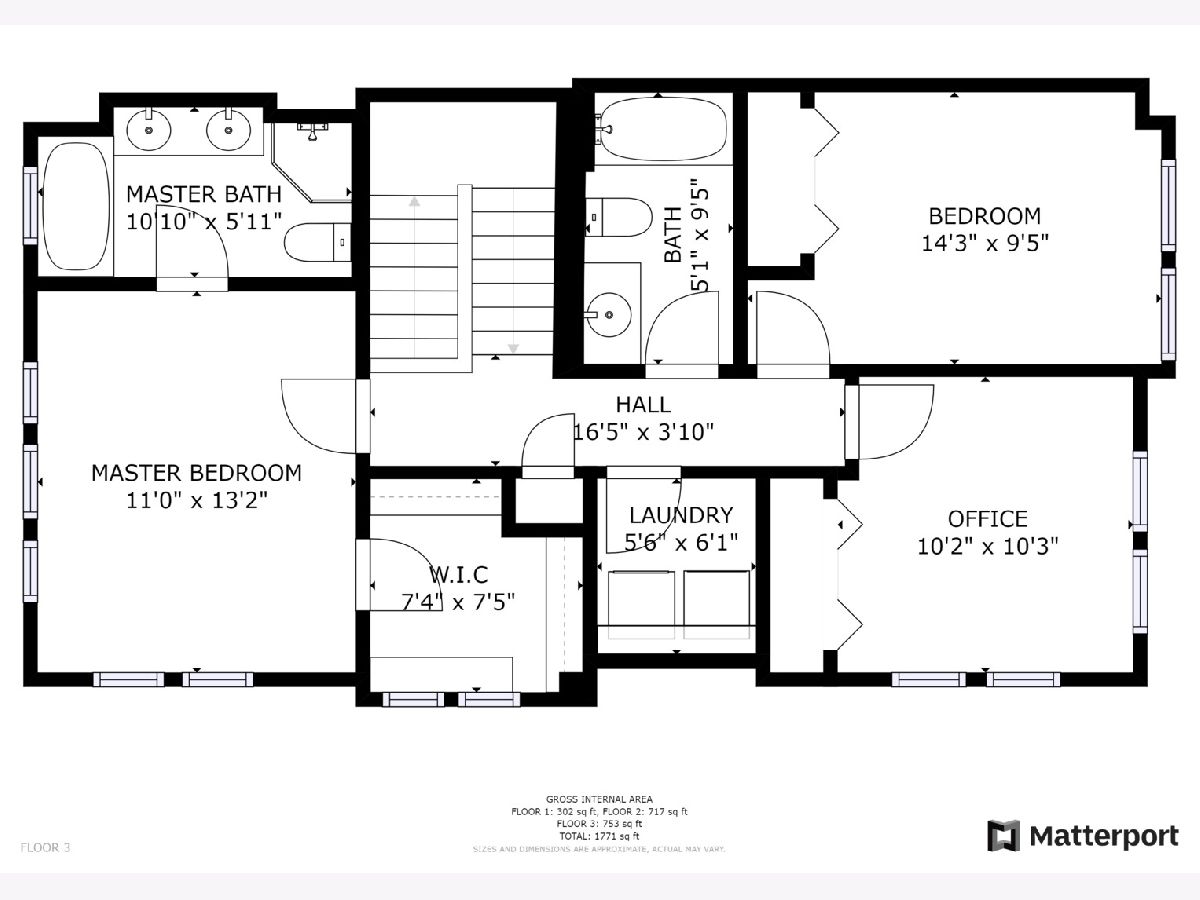
Room Specifics
Total Bedrooms: 3
Bedrooms Above Ground: 3
Bedrooms Below Ground: 0
Dimensions: —
Floor Type: Carpet
Dimensions: —
Floor Type: Carpet
Full Bathrooms: 3
Bathroom Amenities: Whirlpool,Separate Shower,Double Sink
Bathroom in Basement: 0
Rooms: No additional rooms
Basement Description: Slab
Other Specifics
| 2 | |
| — | |
| — | |
| Balcony, Patio, End Unit | |
| Common Grounds,Landscaped | |
| COMMON | |
| — | |
| Full | |
| Hardwood Floors, Laundry Hook-Up in Unit | |
| Range, Microwave, Dishwasher, Refrigerator, Washer, Dryer, Disposal, Stainless Steel Appliance(s) | |
| Not in DB | |
| — | |
| — | |
| Exercise Room, Party Room | |
| Gas Log |
Tax History
| Year | Property Taxes |
|---|---|
| 2020 | $9,027 |
| 2022 | $9,302 |
Contact Agent
Nearby Similar Homes
Nearby Sold Comparables
Contact Agent
Listing Provided By
RE/MAX In The Village

