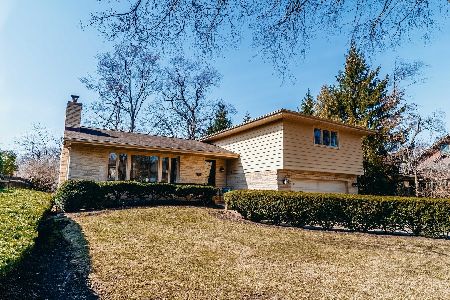614 Homestead Road, La Grange Park, Illinois 60526
$542,000
|
Sold
|
|
| Status: | Closed |
| Sqft: | 0 |
| Cost/Sqft: | — |
| Beds: | 4 |
| Baths: | 4 |
| Year Built: | 1956 |
| Property Taxes: | $9,011 |
| Days On Market: | 2992 |
| Lot Size: | 0,00 |
Description
Great family home in an excellent location with a huge backyard! Open, updated kitchen with white cabinets, granite countertops, new high-end stainless steel appliances and island. Gorgeous hardwood floors throughout 1st and 2nd floors. Four bedrooms and two baths on the 2nd floor. Impressive master bedroom suite with sitting area, walk in closet with wooden built-in closet system. All bedrooms on 2nd floor are generously sized. Finished basement with all new carpeting includes rec room with fireplace, play area, exercise room and full bathroom. Backyard includes a deck and 6-foot privacy fence. New A/C unit. Ideal location, walking distance to schools, parks, Metra, shopping & library! Two car garage tandem parking, can fit 2 large SUVs. Large, easy to access attic space above 1/2 of the garage. Fantastic backyard with a lot of space!
Property Specifics
| Single Family | |
| — | |
| — | |
| 1956 | |
| Full | |
| — | |
| No | |
| — |
| Cook | |
| — | |
| 0 / Not Applicable | |
| None | |
| Lake Michigan | |
| Public Sewer | |
| 09805761 | |
| 15334020230000 |
Nearby Schools
| NAME: | DISTRICT: | DISTANCE: | |
|---|---|---|---|
|
Grade School
Forest Road Elementary School |
102 | — | |
|
Middle School
Park Junior High School |
102 | Not in DB | |
|
High School
Lyons Twp High School |
204 | Not in DB | |
Property History
| DATE: | EVENT: | PRICE: | SOURCE: |
|---|---|---|---|
| 10 Mar, 2015 | Sold | $497,500 | MRED MLS |
| 18 Jan, 2015 | Under contract | $499,900 | MRED MLS |
| 14 Jan, 2015 | Listed for sale | $499,900 | MRED MLS |
| 16 Jan, 2018 | Sold | $542,000 | MRED MLS |
| 11 Dec, 2017 | Under contract | $549,000 | MRED MLS |
| 27 Nov, 2017 | Listed for sale | $549,000 | MRED MLS |
Room Specifics
Total Bedrooms: 4
Bedrooms Above Ground: 4
Bedrooms Below Ground: 0
Dimensions: —
Floor Type: Hardwood
Dimensions: —
Floor Type: Hardwood
Dimensions: —
Floor Type: Hardwood
Full Bathrooms: 4
Bathroom Amenities: Separate Shower,Double Sink
Bathroom in Basement: 1
Rooms: Den,Recreation Room,Play Room,Exercise Room
Basement Description: Finished
Other Specifics
| 2 | |
| — | |
| Concrete | |
| Deck, Porch | |
| Fenced Yard | |
| 55 X 140* | |
| — | |
| Full | |
| Vaulted/Cathedral Ceilings, Skylight(s), Hardwood Floors | |
| Double Oven, Range, Microwave, Dishwasher, High End Refrigerator, Washer, Dryer, Disposal, Stainless Steel Appliance(s) | |
| Not in DB | |
| — | |
| — | |
| — | |
| — |
Tax History
| Year | Property Taxes |
|---|---|
| 2015 | $8,100 |
| 2018 | $9,011 |
Contact Agent
Nearby Similar Homes
Nearby Sold Comparables
Contact Agent
Listing Provided By
Coldwell Banker Residential








