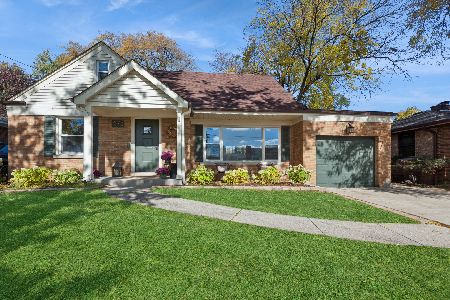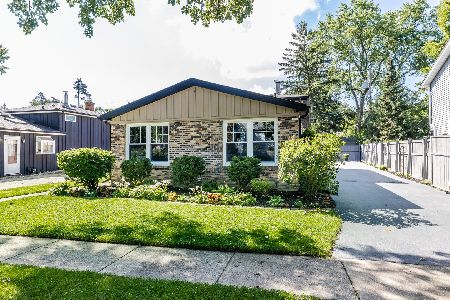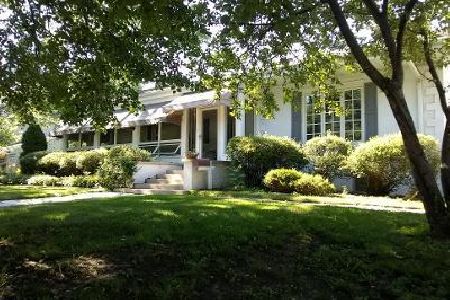614 Kenilworth Avenue, Glen Ellyn, Illinois 60137
$334,000
|
Sold
|
|
| Status: | Closed |
| Sqft: | 2,783 |
| Cost/Sqft: | $136 |
| Beds: | 4 |
| Baths: | 2 |
| Year Built: | 1920 |
| Property Taxes: | $10,030 |
| Days On Market: | 5216 |
| Lot Size: | 0,32 |
Description
Cooler temps are on the way! Imagine curling up next to this 4 bdrm home's Vermont Castings wood burning FP in the 1st flr family room. Save energy and money! This home boasts a first floor master, large kit. with center island & walk-in pantry. New tear-off roof 2010, zoned heat/CAC, finished rec room and tons of storage in bsmt. 2 1/2 car garage w/ workshop in back of the garage.Walk to schools, town & train.
Property Specifics
| Single Family | |
| — | |
| — | |
| 1920 | |
| Full,Walkout | |
| — | |
| No | |
| 0.32 |
| Du Page | |
| — | |
| 0 / Not Applicable | |
| None | |
| Lake Michigan | |
| Public Sewer | |
| 07899843 | |
| 0510205022 |
Nearby Schools
| NAME: | DISTRICT: | DISTANCE: | |
|---|---|---|---|
|
Grade School
Churchill Elementary School |
41 | — | |
|
Middle School
Hadley Junior High School |
41 | Not in DB | |
|
High School
Glenbard West High School |
87 | Not in DB | |
Property History
| DATE: | EVENT: | PRICE: | SOURCE: |
|---|---|---|---|
| 20 Jan, 2012 | Sold | $334,000 | MRED MLS |
| 18 Nov, 2011 | Under contract | $379,000 | MRED MLS |
| — | Last price change | $395,000 | MRED MLS |
| 9 Sep, 2011 | Listed for sale | $415,000 | MRED MLS |
| 30 Nov, 2012 | Sold | $515,000 | MRED MLS |
| 24 Oct, 2012 | Under contract | $544,900 | MRED MLS |
| — | Last price change | $549,990 | MRED MLS |
| 25 Sep, 2012 | Listed for sale | $549,990 | MRED MLS |
Room Specifics
Total Bedrooms: 4
Bedrooms Above Ground: 4
Bedrooms Below Ground: 0
Dimensions: —
Floor Type: Carpet
Dimensions: —
Floor Type: Carpet
Dimensions: —
Floor Type: Carpet
Full Bathrooms: 2
Bathroom Amenities: —
Bathroom in Basement: 0
Rooms: Eating Area,Mud Room,Recreation Room,Tandem Room,Workshop
Basement Description: Partially Finished,Crawl,Exterior Access,Bathroom Rough-In
Other Specifics
| 2.5 | |
| — | |
| Concrete | |
| Deck, Patio, Storms/Screens | |
| Corner Lot,Cul-De-Sac | |
| 72X193X72X197 | |
| Dormer,Unfinished | |
| Full | |
| First Floor Bedroom, First Floor Full Bath | |
| Range, Microwave, Dishwasher, Refrigerator, Washer, Dryer, Disposal | |
| Not in DB | |
| — | |
| — | |
| — | |
| Wood Burning Stove |
Tax History
| Year | Property Taxes |
|---|---|
| 2012 | $10,030 |
| 2012 | $10,406 |
Contact Agent
Nearby Similar Homes
Nearby Sold Comparables
Contact Agent
Listing Provided By
Baird & Warner











