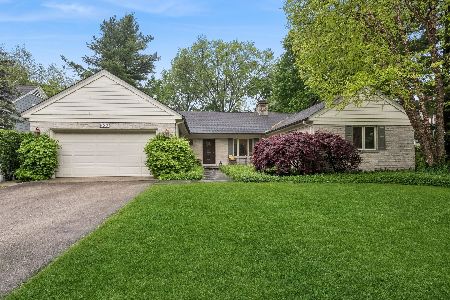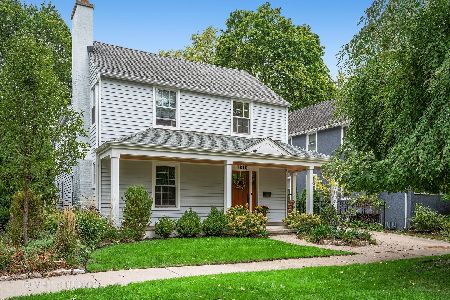614 Kenilworth Avenue, Kenilworth, Illinois 60043
$752,500
|
Sold
|
|
| Status: | Closed |
| Sqft: | 2,459 |
| Cost/Sqft: | $319 |
| Beds: | 4 |
| Baths: | 4 |
| Year Built: | 1939 |
| Property Taxes: | $24,628 |
| Days On Market: | 2416 |
| Lot Size: | 0,28 |
Description
Classic 4 bedroom, 3.1 bath Colonial on beautiful Kenilworth Avenue, just blocks to Sears (PK-8) School, Kenilworth Metra Station and New Trier HS. Extra large (.28 acre) parcel, great for backyard entertaining! Gorgeous hardwood floors on 1st and 2nd levels. Front and rear staircases. Picturesque living room has woodburning fireplace and floor-to-ceiling bay window. Quiet library/office with door to rear patio. Pretty formal dining room with tall windows and swing door to kitchen. Upgraded kitchen w/cherry cabinetry, granite counters, SS appliances and breakfast bar. Kitchen opens to spacious family room w/vaulted ceiling. 2nd level features 4 spacious bedrooms and 3 full baths! The master suite has two walk-in closets and a natural stone bathroom. The 4th bedroom at the top of the rear staircase has a brand new en suite bathroom (great as teen, guest or nanny suite). Attached tandem garage will accommodate 2+ cars! Prime location near A+ schools, parks and beaches. Welcome home!
Property Specifics
| Single Family | |
| — | |
| Colonial | |
| 1939 | |
| Full | |
| — | |
| No | |
| 0.28 |
| Cook | |
| — | |
| 0 / Not Applicable | |
| None | |
| Lake Michigan | |
| Sewer-Storm | |
| 10409694 | |
| 05284100030000 |
Nearby Schools
| NAME: | DISTRICT: | DISTANCE: | |
|---|---|---|---|
|
Grade School
The Joseph Sears School |
38 | — | |
|
Middle School
The Joseph Sears School |
38 | Not in DB | |
|
High School
New Trier Twp H.s. Northfield/wi |
203 | Not in DB | |
Property History
| DATE: | EVENT: | PRICE: | SOURCE: |
|---|---|---|---|
| 16 Oct, 2019 | Sold | $752,500 | MRED MLS |
| 21 Aug, 2019 | Under contract | $785,000 | MRED MLS |
| — | Last price change | $849,000 | MRED MLS |
| 8 Jun, 2019 | Listed for sale | $925,000 | MRED MLS |
Room Specifics
Total Bedrooms: 4
Bedrooms Above Ground: 4
Bedrooms Below Ground: 0
Dimensions: —
Floor Type: Hardwood
Dimensions: —
Floor Type: Hardwood
Dimensions: —
Floor Type: Hardwood
Full Bathrooms: 4
Bathroom Amenities: —
Bathroom in Basement: 0
Rooms: Foyer,Office
Basement Description: Unfinished
Other Specifics
| 2 | |
| Concrete Perimeter | |
| Asphalt | |
| Patio | |
| Wooded | |
| 75X165 | |
| — | |
| Full | |
| Vaulted/Cathedral Ceilings, Skylight(s), Hardwood Floors, In-Law Arrangement | |
| Range, Dishwasher, Refrigerator, Freezer, Washer, Dryer, Disposal, Range Hood | |
| Not in DB | |
| Street Lights, Street Paved | |
| — | |
| — | |
| Wood Burning |
Tax History
| Year | Property Taxes |
|---|---|
| 2019 | $24,628 |
Contact Agent
Nearby Similar Homes
Nearby Sold Comparables
Contact Agent
Listing Provided By
Berkshire Hathaway HomeServices KoenigRubloff











