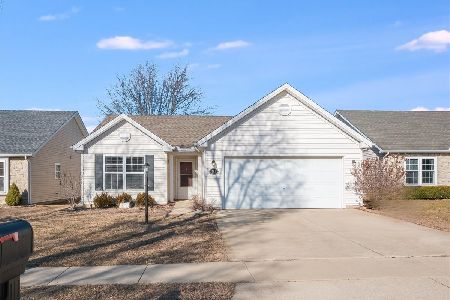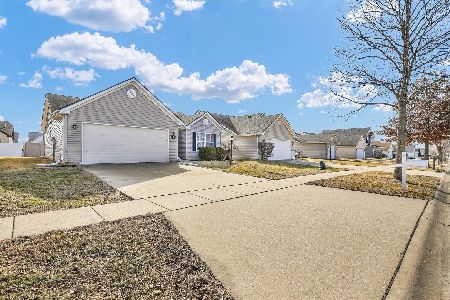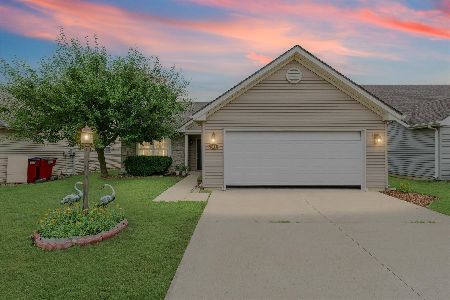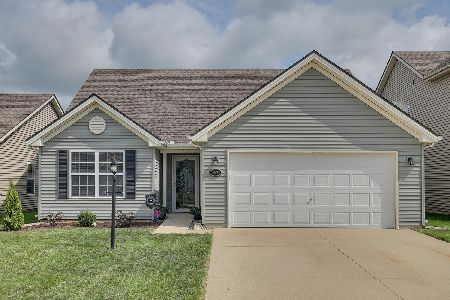614 Luria Lane, Champaign, Illinois 61822
$151,500
|
Sold
|
|
| Status: | Closed |
| Sqft: | 1,441 |
| Cost/Sqft: | $107 |
| Beds: | 3 |
| Baths: | 2 |
| Year Built: | 2006 |
| Property Taxes: | $3,691 |
| Days On Market: | 2376 |
| Lot Size: | 0,12 |
Description
Freshly painted interior, new carpet and vinyl flooring, new stainless steel kitchen appliances Dec 2019, and located in the desirable Ashland Park Subdivision, this three bedroom, two bathroom house with cathedral ceiling in the living and dining area makes for comfortable living. The eat-in kitchen flows to the combo dining and living room. The master bedroom has a full bath and a walk-in closet. The back yard is fenced with a patio. Within Ashland Park is Toalson Park with a playground and picnic pavilion, and Ashland Park is conveniently located near shopping, restaurants, theaters, grocery store, gas stations, bus line, and both Interstate 74 and 57.
Property Specifics
| Single Family | |
| — | |
| Ranch | |
| 2006 | |
| None | |
| — | |
| No | |
| 0.12 |
| Champaign | |
| Ashland Park | |
| 60 / Annual | |
| None | |
| Public | |
| Public Sewer | |
| 10500331 | |
| 411436112024 |
Nearby Schools
| NAME: | DISTRICT: | DISTANCE: | |
|---|---|---|---|
|
Grade School
Unit 4 Of Choice |
4 | — | |
|
Middle School
Champaign/middle Call Unit 4 351 |
4 | Not in DB | |
|
High School
Central High School |
4 | Not in DB | |
Property History
| DATE: | EVENT: | PRICE: | SOURCE: |
|---|---|---|---|
| 30 Dec, 2019 | Sold | $151,500 | MRED MLS |
| 8 Dec, 2019 | Under contract | $154,900 | MRED MLS |
| — | Last price change | $144,900 | MRED MLS |
| 29 Aug, 2019 | Listed for sale | $144,900 | MRED MLS |
| 28 Aug, 2025 | Sold | $235,000 | MRED MLS |
| 30 Jul, 2025 | Under contract | $235,000 | MRED MLS |
| — | Last price change | $248,000 | MRED MLS |
| 21 Jun, 2025 | Listed for sale | $248,000 | MRED MLS |
Room Specifics
Total Bedrooms: 3
Bedrooms Above Ground: 3
Bedrooms Below Ground: 0
Dimensions: —
Floor Type: Carpet
Dimensions: —
Floor Type: —
Full Bathrooms: 2
Bathroom Amenities: —
Bathroom in Basement: —
Rooms: No additional rooms
Basement Description: None
Other Specifics
| 2 | |
| — | |
| Concrete | |
| Patio, Porch | |
| Fenced Yard | |
| 50 X 103.5 | |
| Pull Down Stair | |
| Full | |
| Vaulted/Cathedral Ceilings, Walk-In Closet(s) | |
| Range, Microwave, Dishwasher, Refrigerator, Washer, Dryer, Disposal, Range Hood | |
| Not in DB | |
| Sidewalks, Street Paved | |
| — | |
| — | |
| — |
Tax History
| Year | Property Taxes |
|---|---|
| 2019 | $3,691 |
| 2025 | $4,796 |
Contact Agent
Nearby Similar Homes
Nearby Sold Comparables
Contact Agent
Listing Provided By
RE/MAX REALTY ASSOCIATES-CHA









