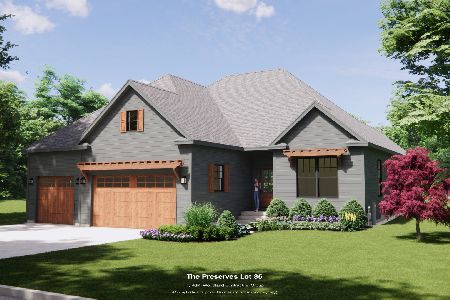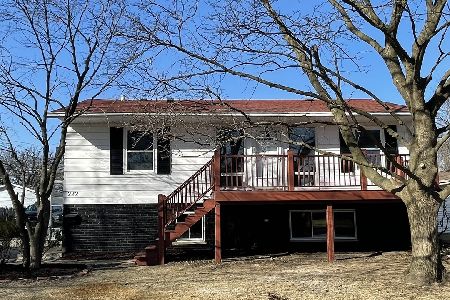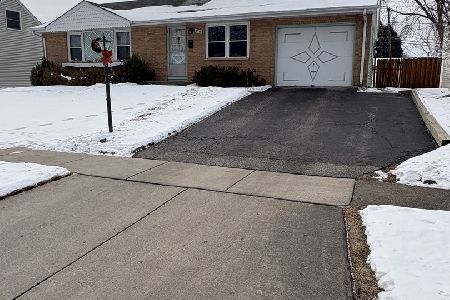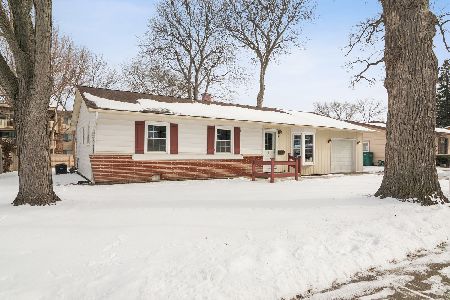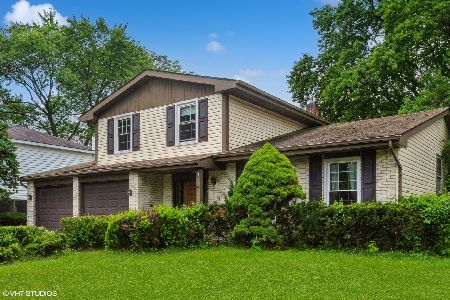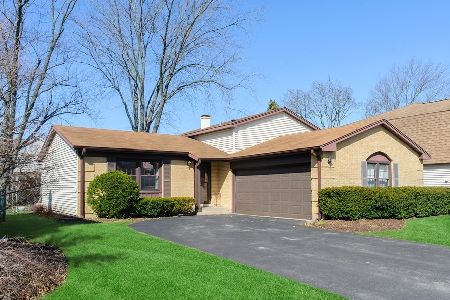614 Patton Drive, Buffalo Grove, Illinois 60089
$290,000
|
Sold
|
|
| Status: | Closed |
| Sqft: | 2,057 |
| Cost/Sqft: | $146 |
| Beds: | 4 |
| Baths: | 2 |
| Year Built: | 1970 |
| Property Taxes: | $5,863 |
| Days On Market: | 3102 |
| Lot Size: | 0,18 |
Description
Updated 4 bedroom over 2,000 Sq.Ft. living space home on quiet tree-lined street! Light and spacious living room with big window. Kitchen remodeled in 2015 with tons of cabinets, counter space, and appliances. Kitchen has sliding doors that lead out to an oversized upper deck. Master bedroom with shared master bathroom and two separate closets. Master bathroom has whirlpool tub and separate shower. Lower level has a large family room with sliding door to patio and 4th bedroom and full bathroom. Replaced furnace in 2016, A/C in 2011. Private fenced yard with huge freshly painted deck, patio area and shed for storage. Buffalo Grove High School. Fantastic location, close to schools, parks and retail/dining. Schedule a viewing today!
Property Specifics
| Single Family | |
| — | |
| Step Ranch | |
| 1970 | |
| Full,Walkout | |
| RAISED RANCH | |
| No | |
| 0.18 |
| Cook | |
| Whitehall | |
| 0 / Not Applicable | |
| None | |
| Lake Michigan | |
| Public Sewer | |
| 09736260 | |
| 03054110080000 |
Nearby Schools
| NAME: | DISTRICT: | DISTANCE: | |
|---|---|---|---|
|
Grade School
Joyce Kilmer Elementary School |
21 | — | |
|
Middle School
Cooper Middle School |
21 | Not in DB | |
|
High School
Buffalo Grove High School |
214 | Not in DB | |
Property History
| DATE: | EVENT: | PRICE: | SOURCE: |
|---|---|---|---|
| 29 Mar, 2018 | Sold | $290,000 | MRED MLS |
| 11 Dec, 2017 | Under contract | $300,000 | MRED MLS |
| — | Last price change | $315,000 | MRED MLS |
| 30 Aug, 2017 | Listed for sale | $325,000 | MRED MLS |
Room Specifics
Total Bedrooms: 4
Bedrooms Above Ground: 4
Bedrooms Below Ground: 0
Dimensions: —
Floor Type: Wood Laminate
Dimensions: —
Floor Type: Wood Laminate
Dimensions: —
Floor Type: Wood Laminate
Full Bathrooms: 2
Bathroom Amenities: Whirlpool,Separate Shower
Bathroom in Basement: 1
Rooms: Foyer,Deck
Basement Description: Finished
Other Specifics
| 2 | |
| Concrete Perimeter | |
| Asphalt | |
| Deck, Patio | |
| Fenced Yard | |
| 65 X 125 | |
| — | |
| Full | |
| Wood Laminate Floors | |
| Range, Microwave, Dishwasher, Refrigerator, Washer, Dryer | |
| Not in DB | |
| Curbs, Sidewalks, Street Lights, Street Paved | |
| — | |
| — | |
| — |
Tax History
| Year | Property Taxes |
|---|---|
| 2018 | $5,863 |
Contact Agent
Nearby Similar Homes
Nearby Sold Comparables
Contact Agent
Listing Provided By
RE/MAX Suburban

