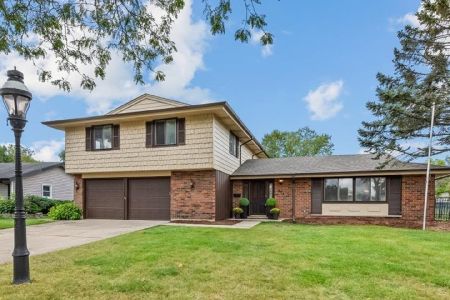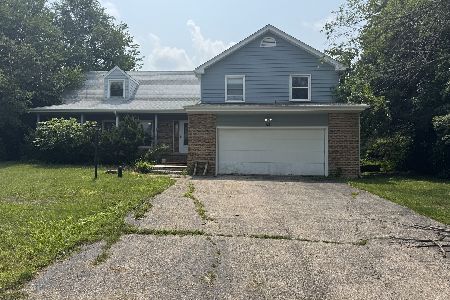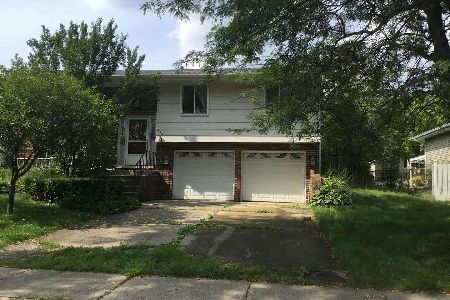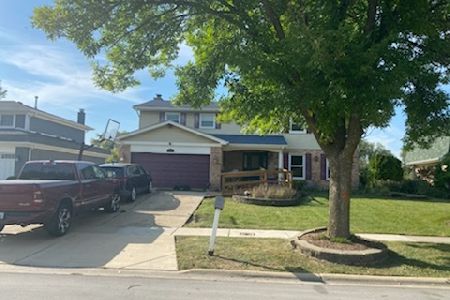614 Sandpebble Drive, Schaumburg, Illinois 60193
$300,000
|
Sold
|
|
| Status: | Closed |
| Sqft: | 2,575 |
| Cost/Sqft: | $171 |
| Beds: | 4 |
| Baths: | 3 |
| Year Built: | 1981 |
| Property Taxes: | $6,550 |
| Days On Market: | 6300 |
| Lot Size: | 0,00 |
Description
Pride of ownership is reflected in this immaculate & well maintained home - corian counters, built-in hutch & newer appl. in kit. - fam. rm w/gas fp & oak built-ins - huge master with sitting area, walk-in close &, prvt bath - 3 season/sun rm overlooks private rear yard & offers views of peaceful park like setting and views of lake - Fin. bsmt w/spa - roof new in 05 - HVAC new in 04 - newer paver brick driveway
Property Specifics
| Single Family | |
| — | |
| Colonial | |
| 1981 | |
| Full | |
| SHENANDOAH | |
| Yes | |
| 0 |
| Cook | |
| Spring Cove | |
| 0 / Not Applicable | |
| None | |
| Lake Michigan | |
| Public Sewer | |
| 07026621 | |
| 07284110530000 |
Nearby Schools
| NAME: | DISTRICT: | DISTANCE: | |
|---|---|---|---|
|
Grade School
Nathan Hale Elementary School |
54 | — | |
|
Middle School
Robert Frost Junior High School |
54 | Not in DB | |
|
High School
Schaumburg High School |
211 | Not in DB | |
Property History
| DATE: | EVENT: | PRICE: | SOURCE: |
|---|---|---|---|
| 19 Dec, 2008 | Sold | $300,000 | MRED MLS |
| 25 Nov, 2008 | Under contract | $439,900 | MRED MLS |
| — | Last price change | $459,900 | MRED MLS |
| 17 Sep, 2008 | Listed for sale | $459,900 | MRED MLS |
| 22 May, 2009 | Sold | $468,000 | MRED MLS |
| 8 May, 2009 | Under contract | $499,400 | MRED MLS |
| — | Last price change | $524,800 | MRED MLS |
| 10 Mar, 2009 | Listed for sale | $524,800 | MRED MLS |
Room Specifics
Total Bedrooms: 4
Bedrooms Above Ground: 4
Bedrooms Below Ground: 0
Dimensions: —
Floor Type: Carpet
Dimensions: —
Floor Type: Carpet
Dimensions: —
Floor Type: Carpet
Full Bathrooms: 3
Bathroom Amenities: Double Sink
Bathroom in Basement: 0
Rooms: Den,Eating Area,Office,Recreation Room,Sitting Room,Sun Room,Utility Room-1st Floor,Workshop
Basement Description: Finished
Other Specifics
| 2 | |
| Concrete Perimeter | |
| Brick | |
| Deck, Hot Tub | |
| Water View | |
| 61 X 125 X 99 X 125 | |
| — | |
| Full | |
| Sauna/Steam Room, Hot Tub, Bar-Dry | |
| Range, Microwave, Dishwasher, Refrigerator, Washer, Dryer, Disposal | |
| Not in DB | |
| Sidewalks, Street Lights, Street Paved | |
| — | |
| — | |
| Attached Fireplace Doors/Screen, Gas Log, Gas Starter |
Tax History
| Year | Property Taxes |
|---|---|
| 2008 | $6,550 |
| 2009 | $7,113 |
Contact Agent
Nearby Similar Homes
Nearby Sold Comparables
Contact Agent
Listing Provided By
ERA Countrywood Realty, Inc










