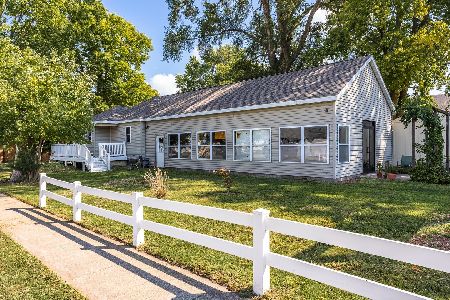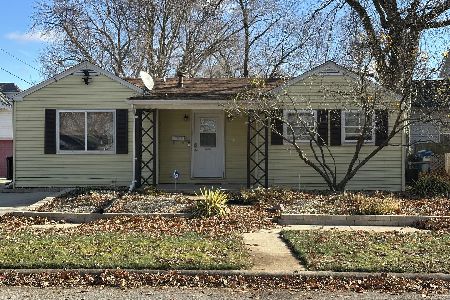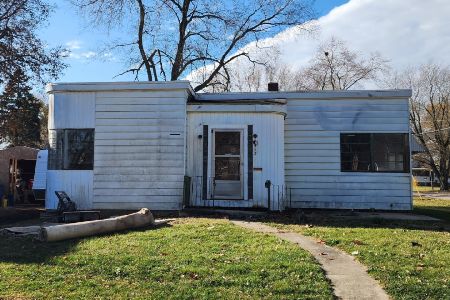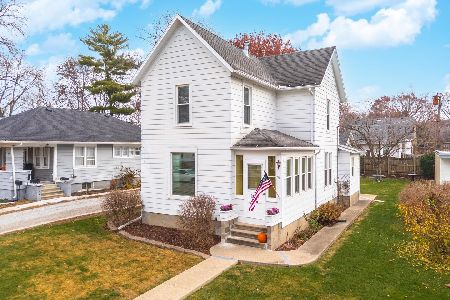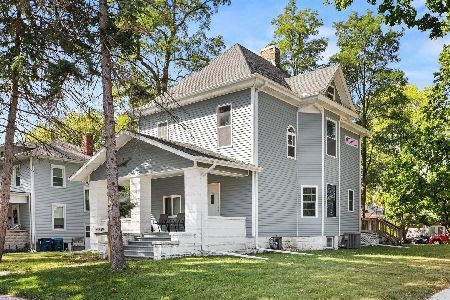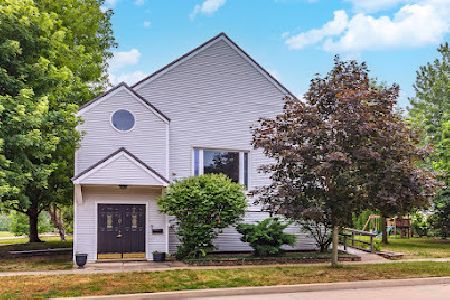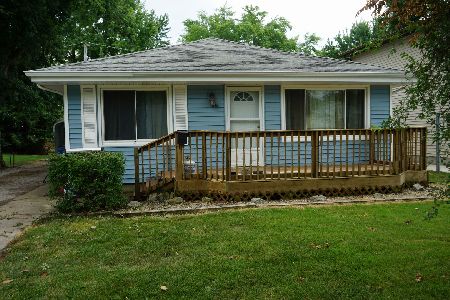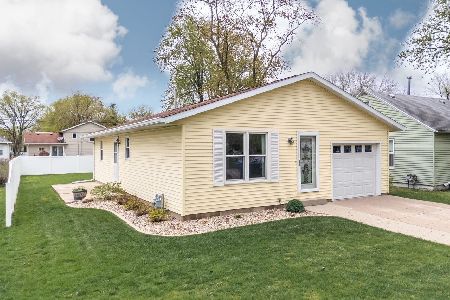614 Sherman Avenue, Pontiac, Illinois 61764
$65,000
|
Sold
|
|
| Status: | Closed |
| Sqft: | 1,346 |
| Cost/Sqft: | $37 |
| Beds: | 3 |
| Baths: | 2 |
| Year Built: | 1994 |
| Property Taxes: | $2,632 |
| Days On Market: | 3316 |
| Lot Size: | 0,13 |
Description
This was a foreclosure listed with the BNAR MLS & put in the LCBR MLS for comp purposes. This Tri-Level home offered a LR, Eat-In Kitchen, 3 BR's, 1.5 BA, Bonus Room, & Laundry Room. All 3 levels were above grade.1-Car Attached Garage, Fenced Back Yard, Deck, & Storage Shed. Multiple offers drove the price up on this home.
Property Specifics
| Single Family | |
| — | |
| Tri-Level | |
| 1994 | |
| — | |
| — | |
| Yes | |
| 0.13 |
| Livingston | |
| — | |
| 0 / — | |
| — | |
| Public | |
| Public Sewer | |
| 10282431 | |
| 151522139019 |
Nearby Schools
| NAME: | DISTRICT: | DISTANCE: | |
|---|---|---|---|
|
Middle School
Pontiac Junior High School |
429 | Not in DB | |
|
High School
Pontiac Township High School |
90 | Not in DB | |
Property History
| DATE: | EVENT: | PRICE: | SOURCE: |
|---|---|---|---|
| 19 Jun, 2009 | Sold | $95,000 | MRED MLS |
| 19 Jun, 2009 | Under contract | $95,000 | MRED MLS |
| 16 Feb, 2009 | Listed for sale | $95,000 | MRED MLS |
| 22 Dec, 2016 | Sold | $65,000 | MRED MLS |
| 17 Nov, 2016 | Under contract | $49,200 | MRED MLS |
| 25 Oct, 2016 | Listed for sale | $49,200 | MRED MLS |
| 22 Dec, 2016 | Sold | $65,000 | MRED MLS |
| 29 Dec, 2016 | Under contract | $49,200 | MRED MLS |
| 21 Dec, 2016 | Listed for sale | $49,200 | MRED MLS |
Room Specifics
Total Bedrooms: 3
Bedrooms Above Ground: 3
Bedrooms Below Ground: 0
Dimensions: —
Floor Type: Carpet
Dimensions: —
Floor Type: Carpet
Full Bathrooms: 2
Bathroom Amenities: —
Bathroom in Basement: —
Rooms: Bonus Room
Basement Description: Crawl
Other Specifics
| 1 | |
| — | |
| Concrete | |
| Patio, Deck | |
| — | |
| 50 X 120 | |
| — | |
| — | |
| — | |
| — | |
| Not in DB | |
| — | |
| — | |
| — | |
| — |
Tax History
| Year | Property Taxes |
|---|---|
| 2009 | $2,755 |
| 2016 | $2,632 |
Contact Agent
Nearby Similar Homes
Nearby Sold Comparables
Contact Agent
Listing Provided By
Lyons Sullivan Realty, Inc.

