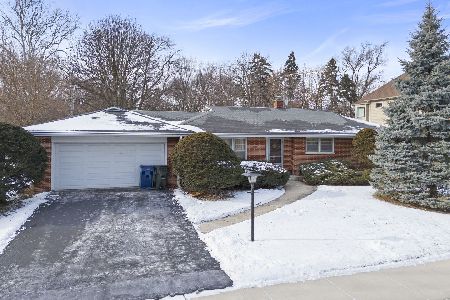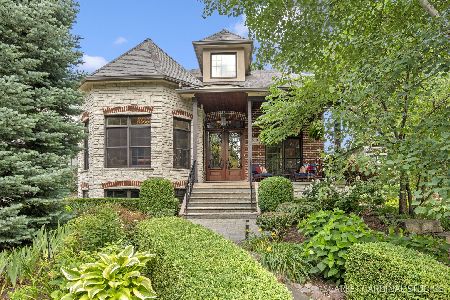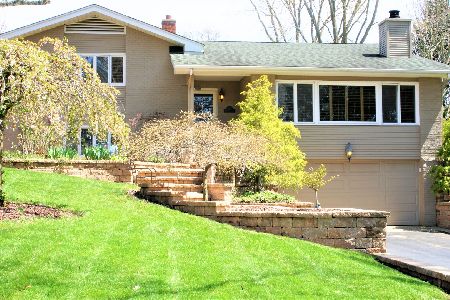614 Thornwood Drive, Naperville, Illinois 60540
$1,195,000
|
Sold
|
|
| Status: | Closed |
| Sqft: | 5,420 |
| Cost/Sqft: | $234 |
| Beds: | 5 |
| Baths: | 6 |
| Year Built: | 2006 |
| Property Taxes: | $31,731 |
| Days On Market: | 3507 |
| Lot Size: | 0,00 |
Description
Mature trees & professionally landscaped grounds create a tranquil and shletered setting for this 2006 custom built home sitting atop high grounds on coveted Thornwood Drive in East Highlands. Well designed open space in an impeccably maintained home with soft inviting shades of grey and off-whites speaks to today's buyers. Classic detailing, yet modern in feel. Open floor plan, high ceilings, bull nosed corned walls, coffered ceilings, cove lighting, 8" doors and an opulent white marble fireplace in the family room are just a few of the architectural details that set this home apart. All five bedrooms are on the 2nd level. Professional grade kitchen (Miele, Sub-Zero, Wolf). Master suite includes sitting room/bar/balcony. Nest Thermostats & upgraded network wiring - no dead wifi zones. Lovely outdoor area with winding stone pavers, built in Wolf grill/rotisserie, in ground sprinkler & landscape lighting. Ideal location to walk to elementary school, downtown and Metra station.
Property Specifics
| Single Family | |
| — | |
| — | |
| 2006 | |
| Full | |
| — | |
| No | |
| — |
| Du Page | |
| East Highlands | |
| 0 / Not Applicable | |
| None | |
| Lake Michigan | |
| Public Sewer | |
| 09247572 | |
| 0819114003 |
Nearby Schools
| NAME: | DISTRICT: | DISTANCE: | |
|---|---|---|---|
|
Grade School
Highlands Elementary School |
203 | — | |
|
Middle School
Kennedy Junior High School |
203 | Not in DB | |
|
High School
Naperville Central High School |
203 | Not in DB | |
Property History
| DATE: | EVENT: | PRICE: | SOURCE: |
|---|---|---|---|
| 29 May, 2012 | Sold | $1,153,000 | MRED MLS |
| 26 Apr, 2012 | Under contract | $979,900 | MRED MLS |
| 10 Apr, 2012 | Listed for sale | $979,900 | MRED MLS |
| 29 Aug, 2016 | Sold | $1,195,000 | MRED MLS |
| 11 Jul, 2016 | Under contract | $1,269,000 | MRED MLS |
| 23 Jun, 2016 | Listed for sale | $1,269,000 | MRED MLS |
| 1 Aug, 2023 | Sold | $1,450,000 | MRED MLS |
| 26 Jul, 2023 | Under contract | $1,600,000 | MRED MLS |
| — | Last price change | $1,700,000 | MRED MLS |
| 29 Jun, 2023 | Listed for sale | $1,700,000 | MRED MLS |
Room Specifics
Total Bedrooms: 5
Bedrooms Above Ground: 5
Bedrooms Below Ground: 0
Dimensions: —
Floor Type: Carpet
Dimensions: —
Floor Type: Carpet
Dimensions: —
Floor Type: Carpet
Dimensions: —
Floor Type: —
Full Bathrooms: 6
Bathroom Amenities: Whirlpool,Separate Shower,Double Sink,Bidet,Full Body Spray Shower,Soaking Tub
Bathroom in Basement: 0
Rooms: Bedroom 5,Breakfast Room,Library,Foyer,Mud Room,Walk In Closet,Sun Room
Basement Description: Unfinished,Bathroom Rough-In
Other Specifics
| 4 | |
| — | |
| Concrete | |
| Balcony, Patio, Porch, Brick Paver Patio, Storms/Screens | |
| Landscaped | |
| 70X214X70X205 | |
| Unfinished | |
| Full | |
| Vaulted/Cathedral Ceilings, Bar-Dry, Hardwood Floors, Heated Floors, First Floor Laundry, Second Floor Laundry | |
| Range, Microwave, Dishwasher, Refrigerator, High End Refrigerator, Washer, Dryer, Disposal, Stainless Steel Appliance(s), Wine Refrigerator | |
| Not in DB | |
| Street Lights, Street Paved | |
| — | |
| — | |
| Wood Burning, Gas Log, Gas Starter |
Tax History
| Year | Property Taxes |
|---|---|
| 2012 | $31,431 |
| 2016 | $31,731 |
| 2023 | $28,270 |
Contact Agent
Nearby Similar Homes
Nearby Sold Comparables
Contact Agent
Listing Provided By
@properties











