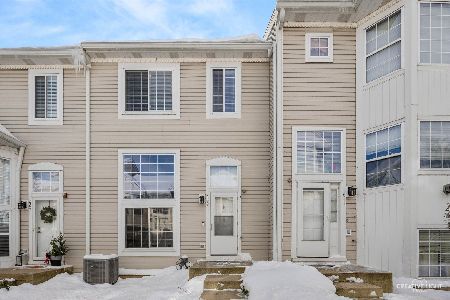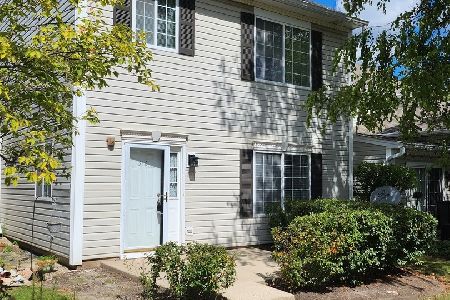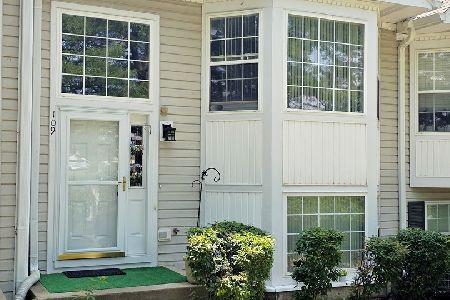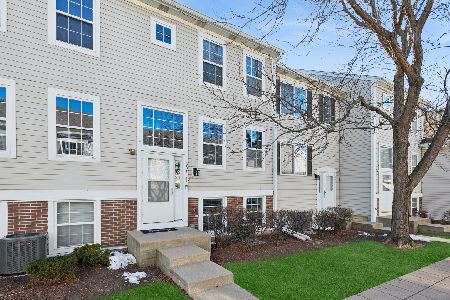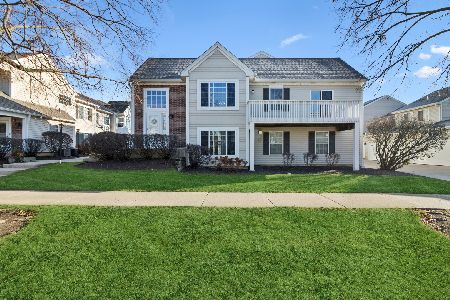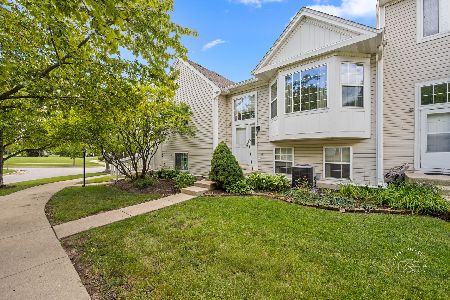614 Victoria Circle, North Aurora, Illinois 60542
$172,000
|
Sold
|
|
| Status: | Closed |
| Sqft: | 1,576 |
| Cost/Sqft: | $111 |
| Beds: | 3 |
| Baths: | 2 |
| Year Built: | 1999 |
| Property Taxes: | $4,497 |
| Days On Market: | 2835 |
| Lot Size: | 0,00 |
Description
Move in ready! One of the largest models in the subdivision. Enjoy your morning beverage on your cozy front porch. End unit with lots of light and an open floor plan. Beautiful hardwood floors on the main level. Kitchen has plenty of cabinets, stainless steel appliances, pantry and room for a table. Family room has door leading to the balcony for your summer grilling. Master bedroom also has access to balcony, 2nd bedroom and full bath with double vanity are on the main level. Lower level (which is ground level) has a living area with separate bedroom and full bath. Both bathrooms have new flooring, faucets & lights. Laundry room and access to the garage is in the lower level. White trim, 6 panel white doors, modern paint colors and newer carpet. Several open areas for kids or pets in the neighborhood. School bus stops at the corner. Great location off Randall road and close to I88. See this one first! No FHA financing allowed but our lender has a 3% down payment conventional program.
Property Specifics
| Condos/Townhomes | |
| 2 | |
| — | |
| 1999 | |
| Full | |
| — | |
| No | |
| — |
| Kane | |
| Summerwind | |
| 227 / Monthly | |
| Insurance,Lawn Care,Scavenger,Snow Removal | |
| Public | |
| Public Sewer | |
| 09899081 | |
| 1505176055 |
Nearby Schools
| NAME: | DISTRICT: | DISTANCE: | |
|---|---|---|---|
|
Grade School
Goodwin Elementary School |
129 | — | |
|
Middle School
Jewel Middle School |
129 | Not in DB | |
|
High School
West Aurora High School |
129 | Not in DB | |
Property History
| DATE: | EVENT: | PRICE: | SOURCE: |
|---|---|---|---|
| 30 May, 2018 | Sold | $172,000 | MRED MLS |
| 19 Apr, 2018 | Under contract | $175,000 | MRED MLS |
| 13 Apr, 2018 | Listed for sale | $175,000 | MRED MLS |
Room Specifics
Total Bedrooms: 3
Bedrooms Above Ground: 3
Bedrooms Below Ground: 0
Dimensions: —
Floor Type: Carpet
Dimensions: —
Floor Type: Carpet
Full Bathrooms: 2
Bathroom Amenities: Double Sink
Bathroom in Basement: 1
Rooms: No additional rooms
Basement Description: Finished
Other Specifics
| 2 | |
| — | |
| Asphalt | |
| Balcony, End Unit | |
| Park Adjacent | |
| COMMON | |
| — | |
| — | |
| Vaulted/Cathedral Ceilings, Hardwood Floors | |
| Range, Microwave, Dishwasher, Refrigerator, Washer, Dryer | |
| Not in DB | |
| — | |
| — | |
| Park | |
| — |
Tax History
| Year | Property Taxes |
|---|---|
| 2018 | $4,497 |
Contact Agent
Nearby Similar Homes
Nearby Sold Comparables
Contact Agent
Listing Provided By
Baird & Warner

